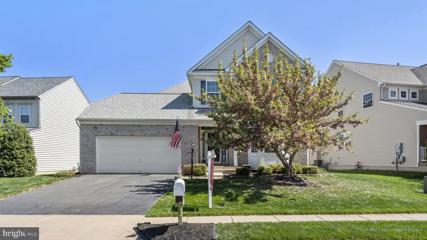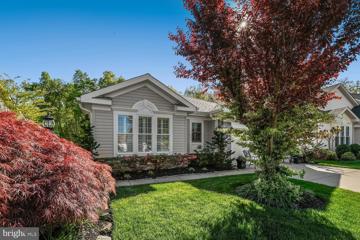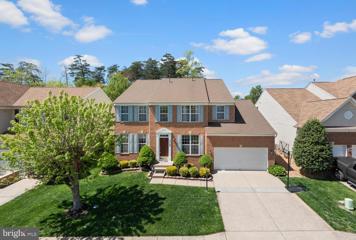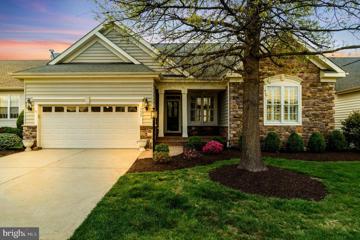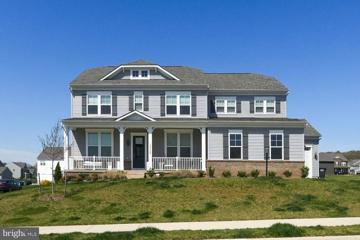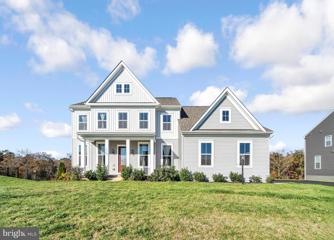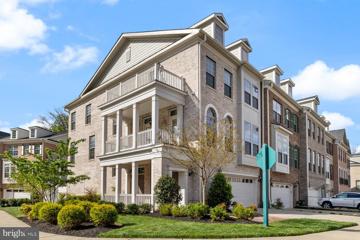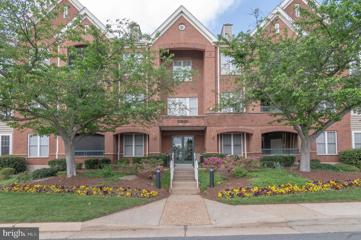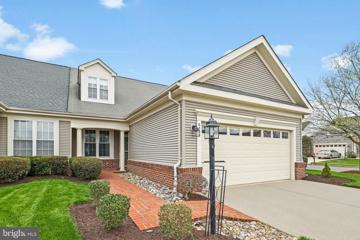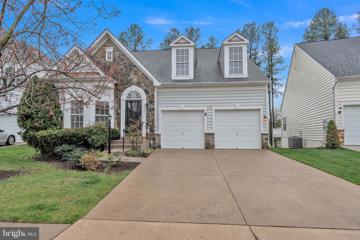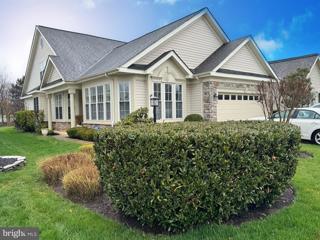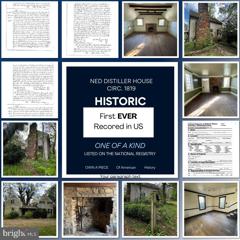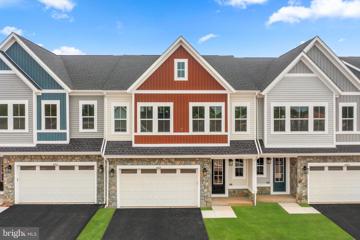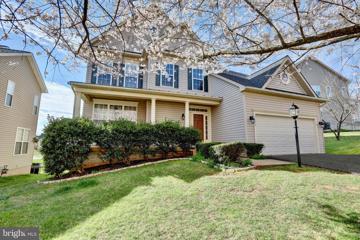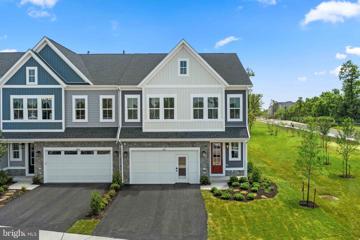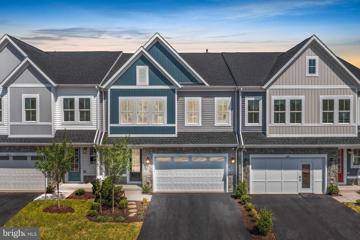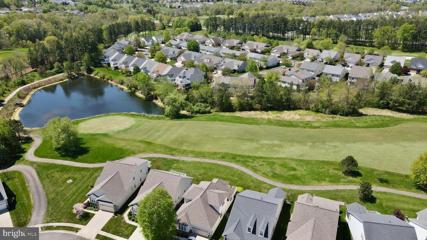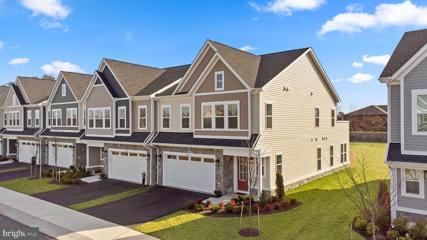 |  |
|
Gainesville VA Real Estate & Homes for Sale18 Properties Found
The median home value in Gainesville, VA is $675,000.
This is
higher than
the county median home value of $455,000.
The national median home value is $308,980.
The average price of homes sold in Gainesville, VA is $675,000.
Approximately 76% of Gainesville homes are owned,
compared to 21% rented, while
3% are vacant.
Gainesville real estate listings include condos, townhomes, and single family homes for sale.
Commercial properties are also available.
If you like to see a property, contact Gainesville real estate agent to arrange a tour
today!
1–18 of 18 properties displayed
Refine Property Search
Page 1 of 1 Prev | Next
Open House: Saturday, 4/27 12:00-2:00PM
Courtesy: EXP Realty, LLC, (866) 825-7169
View additional infoWelcome to your dream home in the highly sought-after Meadows at Morris Farm neighborhood! This stunning single-family residence is meticulously maintained by its original owners and boasts 4 spacious bedrooms and 3 full bathrooms, offering ample space for comfortable living. Step inside to discover a thoughtfully designed open floor plan, seamlessly blending functionality with modern elegance. In the heart of the home is the beautiful chef's kitchen with attached butler's pantry where there is a ton of space and storage! Granite countertops, stainless steel appliances, and an oversized island make this kitchen a great space to entertain and host, or enjoy trying new receipes! The spacious living areas are ideal for both entertaining guests and cozy family gatherings. Enjoy the best of indoor-outdoor living with a fantastic backyard retreat featuring a patio and deck, perfect for al fresco dining, relaxation, and entertaining. Whether you're hosting summer BBQs or simply unwinding after a long day, this backyard oasis is where you will want to be! The fully finished basement adds versatility to the home, providing additional space for a recreation room, home office, or gym â the possibilities are endless! Located in the sought after Meadows at Morris Farm neighborhood, residents enjoy access to top-notch amenities and a vibrant community atmosphere. Conveniently situated near plenty of shopping, dining, a brand new park, wineries, breweries, and highly rated schools, this home offers the perfect blend of luxury and convenience. Open House: Friday, 4/26 4:00-6:00PM
Courtesy: Redfin Corporation
View additional infoOpen House: Saturday, 4/27 12:00-3:00PM
Courtesy: Long & Foster Real Estate, Inc.
View additional infoThis is the ONE, you will fall in love with this home that has it all... Very well maintained, and shows pride in ownership. From the grand foyer to the open floor plan that leads to a large office, formal living, and formal dining. You will love the huge family room with a fireplace for your cozy nights, which opens up to the gourmet kitchen that leads to a well-maintained deck overlooking trees. Huge master suite with a fully renovated master bath you will enjoy. Princess suite with an updated bath and two more bedrooms with another updated hall bath. The carpet is brand new. The house is freshly painted. All flooring is updated and upgraded. The Fully finished basement has a rec room, a full bath, and lots of storage. It is a 3 car garage although it is a two-door garage, there is one more car garage inside with more space for your bikes also. So many upgrades to list all the details have been worked on for your pickiest buyers. Owners request quick settlement with mid-June rent back. Pictures are coming soon. Open House: Sunday, 4/28 10:00-1:00PM
Courtesy: Weichert, REALTORS, (703) 888-5150
View additional infoExperience the epitome of luxurious living in this remarkable 5-bedroom, 4-bathroom residence nestled within the prestigious community of Heritage Hunt. Boasting unparalleled craftsmanship and meticulous attention to detail, this home offers main-level living at its finest. The main level features a gracious primary suite complete with a full bathroom, alongside two additional bedrooms. Upon entry, be greeted by stunning hardwood floors, complemented by the warmth of a fireplace in the living room. Step outside to discover a charming sitting area adjacent to the dining room, perfect for alfresco dining or relaxation. The gourmet kitchen is a culinary haven, equipped with top-of-the-line appliances and finishes. Ascend the stairs to find newly installed carpeting throughout the upper level. The basement presents a versatile space, ideal for a hobby room or woodworking shop, in addition to ample living space and a full bathroom. This property does have a whole house Generac generator. This property is offered in its present condition, AS-IS. Situated within the esteemed Heritage Hunt, a premier 55+ community in Gainesville, Virginia, residents relish in a prime location in the heart of Prince William County, just 30 miles west of Washington D.C. This exclusive, gated community seamlessly blends rich historical charm with upscale country club amenities. From the clubhouse to the challenging 18-hole golf course, Heritage Hunt offers a wealth of opportunities for active adults in Northern Virginia. $1,250,00015648 Dark Star Lane Gainesville, VA 20155
Courtesy: Dream Realty, Inc., 301-257-9394
View additional infoWelcome to this stunning newly built single-family home located at 15648 Dark Star Ln, Gainesville, VA. This modern home was constructed in 2022 and boasts a plethora of luxurious features and amenities.Situated on a spacious half acre lot this two-story home offers plenty of room for outdoor activities and entertaining. The exterior of the home features a charming front porch, perfect for enjoying your morning coffee or watching the sunset.Step inside and you will immediately be impressed by the attention to detail and high-quality finishes throughout. The home offers a total of 4 bedrooms and 3 and half bathrooms, making it ideal for families or those who love to entertain guests. The total finished area of the home is an impressive 3,882 sq.ft., providing ample space for comfortable living.The main level of the home features an open-concept layout with a spacious living room, dining area, and gourmet kitchen. The kitchen is a chef's dream, with high-end stainless steel appliances, granite countertops, and a large island with seating. The main level also includes a convenient half bathroom and an office with hardwired high speed internet as well as WAP throughout the home.Upstairs, you will find the luxurious primary suite, complete with a walk-in closet and a spa-like ensuite bathroom. The primary bathroom features a a large shower and dual vanities. Additionally, there are three more bedrooms on this level, each with ample closet space, as well as two full bathrooms.This home is perfect for those who love to entertain, with a spacious backyard that is perfect for hosting barbecues or outdoor gatherings. The large lot size offers plenty of room for a play area or garden, and the possibilities are endless. The home already has a gas line ready for an outdoor kitchen.Located in the desirable Gainesville area, this home is close to shopping, dining, and entertainment options. It is also conveniently located near major commuter routes, making it easy to access the rest of the Northern Virginia area.Don't miss your chance to own this beautiful recently built home in Gainesville. Schedule a showing today and make this your dream home!
Courtesy: Bhavani Ghanta Real Estate Company, (703) 759-6266
View additional infoWelcome home to a rare gem! This stunning 2022 custom-built home by Stanley Martin offers over 5,600 square feet of luxurious living space designed for both grand entertaining and comfortable family life. The open concept floor plan flows seamlessly from the stunning gourmet kitchen with a massive island and stainless steel appliances to the spacious living areas bathed in natural light. This house welcomes multi - generational living with a dedicated main-level bedroom and full bath. You can relax in the partially finished walk-out basement that boasts a recreation room and a versatile /guest room. Upstairs, retreat to the luxurious owner's suite featuring a spa-like bathroom with a double vanity and a frame less glass shower. Two additional bedrooms provide ample space for family and friends. Nestled in a quiet neighborhood with easy access to major commuter routes, dining options, shops, entertainment, and more, this home offers the perfect blend of location and luxury. Additional highlights: Home theater and music system includes 7.1 channel custom calibrated to provide surreal sound stage and movie entertainment. includes 85inch Samsung tv,2 floor standing speakers marantz receiver, one wall speaker 18 inch sub woofer .. Home has Ample storage throughout, including a walk-in pantry Close to major amenities and attractions .Don't miss your chance to own this exceptional property! Contact us today for a private tour. Home is occupied please allow time for showings to be approved. Thank you! Open House: Saturday, 4/27 12:00-2:00PM
Courtesy: Keller Williams Realty
View additional infoAbsolutely Stunning & Immaculate! Luxury Townhome in Exclusive Gated Lake Manassas within the grounds of Stonewall Golf Club! All Brick exterior of this beautiful Somerville End Unit features a Charleston three level side verandas, fenced in backyard, deck access through kitchen and two-car garage. Beautiful front gate entrance with seating area prior to entering actual front door! Being an end-unit, this property offers so much light with a number of large windows. Over 3300+ square feet of living space on three levels! The lower level has ample storage, bonus room/rec room/TV room, full bathroom and walkout patio with fenced backyard. The main level boasts an open concept floor plan (perfect for entertaining) with wide plank hardwoods, huge open gourmet kitchen features granite countertops, a gigantic island, w/spectacular cabinetry and top-tiered Cafe Collection Appliances from GE. Wall oven AND stove-oven combo mean you'll never run out of cooking space when entertaining. There is a breakfast area, formal dining room, formal living room and family room with a veranda all located on the main level. The bedroom level hosts 3 spacious bedrooms, all with ensuites and a laundry closet! The Primary Bedroom hosts a spacious ensuite with walk-in closet, dual sink vanity, toilet closet and huge shower! Relax on the numerous verandas, deck & covered porch. Ample extra parking for guests! Monthly HOA fee covers landscaping & mowing at front, rear & side yards outside fenced area. Enjoy miles of nearby walking trails, swimming pools & all the amenities Lake Manassas has to offer! Only a quick drive to the Shops at Stonewall which features groceries from Wegmans as well as restaurants, shopping and more!
Courtesy: Century 21 Redwood Realty, (703) 359-7800
View additional infoBeautiful main level condominium, in secure Heritage Hunt, 55+ Active Adult gated community. Landscaped brick building with elegant lobby. This main level 1292 sq. ft., 2 bedroom, 2 full bath unit has hardwood floors in a well maintained, well cared for unit. A gas fireplace offers ambiance along with a brightly lit kitchen with white appliances and a new microwave. There is an eat-in kitchen with room for a breakfast table and a dining room area. The large family room with its fireplace offers access to two bedrooms and an Anderson door that leads out to a covered porch with a retractable screen. There is a stacked heavy duty washer and dryer right off the kitchen. The bedrooms each have walk-in closets and their own separate bathrooms both outfitted with safety grab bars. The unit is convenient to the elevator, the garbage room, the lower level parking assigned unit #39, and the homeowner's private temperature controlled storage room. Heritage Hunt is full of amenities and activities and unit 108 is move-in ready.
Courtesy: Redfin Corporation
View additional infoYour next move to exclusive 55+ Heritage Hunt is a mature adult's paradise! Socially stimulating for anyone seeking interactive activities such as group hobbies & crafts, or sports like golf, fitness classes, pickleball, tennis, enjoying the pool and playing bocce... yet private and respectful of those who relish peace and quiet. With 3,400 residents, this vibrant community enjoys a pastoral setting with the Blue Ridge mountains beaconing for quick trips to wine country and exploring the Shenandoah Valley. Your new 2-story home boasts a paved brick walkway & front porch framed in decorative columns, offering a shaded enclave to sit and wave to neighbors walking by. This semi-detached "villa" style floor plan has the look and feel of a single family home with a spacious 2-car garage with plentiful storage. The open concept living space is not only architecturally appealing with elegant touches, it is also perfect for "Single Level Living" if stairs are a bother! A primary BR with ensuite BA and walk-in closet is tucked away in the back of the house and if needed, a 2nd BR and 2nd full BA are located towards the front. The secondary main level BR could also be a home office or private den. A well appointed kitchen has oak cabinets, sleek black appliances (built-in microwave, dishwasher, stove & side-by-side refrigerator with icemaker), granite counters and tile backsplash. Amateur chefs will love the double sink, gas cooking and pantry storage! Host special occasions in the luxurious formal dining room with tray ceiling, crown moulding, chair rail and chandelier. Or entertain in the casual dining space visible through your kitchen pass-through window. A cased opening introduces the lovely living room with new LVP flooring and a cozy gas fireplace with framed wood mantel. A dramatic loft ceiling opens to a second floor den/office/craft room and 2 upper BRs that share a 3rd full BA! With abundant natural light streaming in, you can lounge and your plants will thrive in your sunroom addition featuring a vaulted roofline. Your no-maintenance patio invites you to step out and dine in the great outdoors. Save in utility bills as ceiling fans cool every bedroom as well as most of the common area. Grip bars were thoughtfully added to each BA. Besides the garage, there are linen closets for smaller items, as well as easily accessible storage under the stairs for suitcases and seasonal bins. The laundry room has cabinets above the washer and dryer and a utility sink for home projects and pet baths. Heritage Hunt amenities are listed in "Documents", including a 24 Hour manned security gate, community center, library, ballroom, bar & grill, food delivery, etc. * Buyer pays $4,560 Capital Contribution Fee at Closing * One resident must be 55+ and no full time residents can be under the age of 18. You will absolutely love living here!
Courtesy: Long & Foster Real Estate, Inc.
View additional infoCome fall in love with everything this home has to offer at a price you can't resist! Throughout the home you will find fresh paint on all the walls, ceilings, trim & doors, all new carpeting throughout and spotless hardwood floors throughout the living areas. Step into the kitchen to find newly updated stainless steel appliances, gorgeous white cabinets freshly painted to compliment the bright countertops. Enjoy fresh air on the back deck overlooking exquisite golf course views in this highly sought after community. The gated, single-entry point, Heritage Hunt offers an immense amount of amenities including but not limited to an Arthur Hills golf course, 2 clubhouses, 2 aquatic facilities, fitness center, dining facilities, pickleball/tennis courts and MORE! HOA includes trash, recycle, yard waste & snow removal. Take advantage of the freshly cleaned out air ducts, brand new hot water heater that's less than a year old and the exterior revamped & painted in 2022; giving you one less thing to worry about when moving in. REMINDER - This is an adult community, one permanent resident must be 55 or older. Buyer must pay a one-time community move-in fee of $4,560 for the Capital Contribution Fund.
Courtesy: Kathy Jean Campbell, 5407298654
View additional infoImmaculately kept, highly sought after, beautifully updated *TURNWOOD* model in Heritage Hunt. Voted "Best Active Adult Community in the Country". This perfectly landscaped community is maintained year round. 18-hole championship golf course, putting green, driving range, chipping area and pro shop. Beautiful club house that includes spacious sitting areas, Game room, Library and Reading area, Dining Room, Ballroom with formal stage and lighting, Catering service for events. Indoor and Outdoor pools. State of the art fitness center, Recreation courts included lighted Tennis courts, Four bocce courts, Five new pickle ball court complex, Meeting and club space in the Marsh Mansion, and Updated Art Woodshop tools and machines included for the wood crafting enthusiast. Trash services, Internet, Cable and Phone are also included. This fully remodeled home has an impeccably upgraded kitchen that includes Luxury Vinyl Plank (throughout main level), Granite countertops, Added oversized Island and Wet bar, Added cabinetry, Modern LED lighting, New stainless steel appliances, Kitchen Range with double oven which doubles as air fryer, Microwave with heat sensing function. This home also Boasts Double Primary bedrooms one on the main level, the second in the upper level with a lofted view of the fireplace(gas) and vaulted ceilings of the two story family room. Remodeled Primary Bath includes expanded and ceramic tiled shower featuring double shower heads, upgraded lighting, pocket door and Washer and Dryer in the Primary Bathroom. Upgraded Lenox heating and air conditioning including the addition of a three-zone system to manage each area. Lenox WIFI enabled thermostat that allows the environment of the home to be controlled remotely. The Large Paver patio outdoor living space (with three natural gas outdoor outlets) overlooks a large tree lined, professionally landscaped private lot that includes an underground irrigation system to manage the hydration of yard and flower beds, Four person Hot tub in excellent condition, New Roof, Two car garage and more...This home is a definite must see.
Courtesy: EXIT Elite Realty
View additional infoStep back in time and own a piece of Buckland history with the famous Ned Distiller House! Built in 1819, this captivating property boasts historic charm and a remarkable past. Showcasing one of the first freed African American to purchase a lot, in1812, and build a house. This property is possibly the very first EVER on record in the United States to have collateralized his home construction, with two deeds of trust, to complete his build. Ned's story is one of resilience and achievement. This story is significant as it offers a rare glimpse into the lives of free Black individuals during a period marked by social and economic inequalities. After gaining his freedom, he leveraged his skills in the distillery to become a successful craftsman. His entrepreneurial spirit is evident in his ownership of the house you see today after the 1810 census listed him as a free man. This house stands as a testament to Ned's hard work and determination. The main house itself offers a blend of modern comfort and historic ambiance, featuring 3 bedrooms, 2.5 baths, 3 fireplaces and a partial basement. The property is further enhanced by a versatile block house built in the 1950s, providing additional space with 3-4 bedrooms and 1 bath. Don't miss this opportunity to own a unique piece of Buckland history with a story that will inspire.
Courtesy: Keller Williams Chantilly Ventures, LLC, 5712350129
View additional infoWelcome to 14649 Grand Cru Loop! This October delivery home can be sold as-is at the list price, which includes a premier kitchen with cooktop, hood, and built-in wall oven and microwave, plus a gas fireplace in the Great Room OR choose your own additional options and upgrades, for a limited time*! *Pricing will increase with additional options and upgrades.* This exquisite Madison floorplan will span 2192 finished square feet across two levels. Boasting 3 bedrooms, 2 full and 1 half bathrooms, and a 2-car front load garage, this October Delivery home exemplifies modern elegance. Step into an inviting ambiance flooded with natural light on the main level, featuring a primary suite and a heart-of-the-home kitchen adorned with a sizeable island, chic cabinetry, and modern appliances. The first-level primary suite offers a spacious walk-in closet and a luxurious bathroom complete with a double vanity and a large shower. Upstairs, discover 2 additional bedrooms, and 1 full bath, providing ample room for relaxation and entertainment. Every home in Robinson Manor ensures a serene and comfortable living experience. Nestled just outside historic Haymarket amidst the rolling hills of Gainesville, VA, Robinson Manor provides easy access to parks, community meeting spaces, a clubhouse, and a poolâmaking it the premier destination for Active Adult (55+) households. Additionally, its proximity to major interstates, commuter lots, and downtown Haymarket adds to its allure. Don't miss your chance to experience the unmatched luxury and comfort of a new Van Metre home at Robinson Manor. Schedule your tour today and make your dream home a reality! Pricing, offers, homesite availability, and appointment availability are all subject to change without notice. Images, renderings, and site plan drawings are used for illustrative purposes only and should not be relied upon as representations of fact when making a purchase decision. Savings are applicable assuming usage of Intercoastal Mortgage and Walker Title, or Walker Title in the case of a cash purchase. The Site Plan rendering is for illustrative purposes only. This is an artistâs depiction of the proposed development plans for the project, which development plans are subject to change without notice. The rendering is purely conceptual in nature and should not be relied on in making a decision to purchase. Neither seller nor developer make any representation or warranty of any kind, express or implied, regarding the current or future use of properties surrounding the project or elsewhere in the planned community. Pricing and availability subject to change. For more information, see the Community Experience for details.
Courtesy: Samson Properties, (703) 378-8810
View additional infoLarge family home situated in the heart of Gainesville, Virginia, this property enjoys a convenient location close to major highways, facilitating easy commuting to nearby cities like Washington D.C. and Arlington. 4bed/2.5 bath Large kitchen and family room with gas fireplace. Beautiful hardwood floors on the main level Recent upgrades Roof less than 3yrs old Water Heater, disposal, A/C Unit (2 zones) and furnace were all replaced within the last 12 months In terms of area amenities, residents of this property can take advantage of the Virginia Gateway shopping center, which features a diverse array of shops, restaurants, and entertainment options. Additionally, the location provides access to excellent schools, making it ideal for families. Outdoor enthusiasts will appreciate the nearby parks, golf courses, and hiking trails, offering opportunities for recreation and relaxation. Overall, 14817 Cartagena Dr. presents a fantastic opportunity for buyers looking to customize a home in a desirable location with access to a variety of amenities and attractions.
Courtesy: Pearson Smith Realty, LLC
View additional infoCome build your ideal brand-new ACTIVE ADULT (55+) VILLA-STYLE TOWNHOME by Van Metre Homes at ROBINSON MANOR. Transform your dream home into reality by customizing it with the interior selections you've always desired, from luxurious finishes to convenient features. Step into luxury living with the MADISON floorplan, a masterfully engineered home offering 2,188 square feet of finished elegance across 2 levels with a beautiful backyard, perfect for outdoor activities. As you enter, bask in the glow of natural light flooding the main level, highlighting the heart of the home â a vast great room and a spacious kitchen adorned with quality wood cabinets, granite countertops, stainless-steel appliances, and a generous center island. The main level doesn't just stop there â retreat to the primary suite, a sanctuary of its own, featuring a sprawling walk-in closet and a luxurious bathroom complete with double sinks and a lavish shower with a built-in seat. Also on this level, enjoy the convenience of a multipurpose mud room with adjacent laundry and easy access to the 2-car front load garage. Upstairs, two additional bedrooms, an extra full bath, and a flexible space beckon, offering endless possibilities to tailor the home to your lifestyle. Being a new build, your home is constructed to the highest energy efficiency standards, comes with a post-settlement warranty, and has never been lived in before! Don't miss your chance to experience the epitome of contemporary living â schedule your appointment today! ----- In the heart of Gainesville, VA, just outside the historic charm of Haymarket, lies Robinson Manorâan exclusive Van Metre community of Active Adult 55+ homes, drawing inspiration from Virginiaâs thriving vineyards and agricultural legacy. Thoughtfully designed for modern living, this community complements its other sold-out half, which is situated across from Piedmont Shopping Center. Residents of both sides enjoy easy access to walking trails, parks, community meeting spaces, commuter options, a tot lot, a clubhouse, and a pool with a pool house, cementing Robinson Manorâs position as a premier and highly sought-after neighborhood. More than just a place to reside, Robinson Manor provides a cherished abodeâa sanctuary from the daily hustle, where the enchanting essence of Virginiaâs heritage harmoniously merges with contemporary living. ----- Take advantage of closing cost assistance by choosing Intercoastal Mortgage and Walker Title. ----- Other homes sites and delivery dates may be available. ----- Pricing, incentives, and homesite availability are subject to change. Photos are used for illustrative purposes only. For details, please consult a Community Experience Team.
Courtesy: Pearson Smith Realty, LLC
View additional infoCome build your ideal brand-new ACTIVE ADULT (55+) VILLA-STYLE TOWNHOME by Van Metre Homes at ROBINSON MANOR. Transform your dream home into reality by customizing it with the interior selections you've always desired, from luxurious finishes to convenient features. Discover the allure of the WASHINGTON floorplan, a true masterpiece offering 2,580 square feet of finished luxury across 2 levels with a beautiful backyard, perfect for outdoor activities. Step into a world of natural radiance and lofty 10 ft. ceilings, where the main level unfolds into an inviting open floorplan, featuring a vast great room and a heart-of-the-home kitchen adorned with wood cabinets, granite countertops, stainless-steel appliances, and luxury vinyl plank flooring. The main level doesn't just stop there â it also unveils a 1st-floor primary suite, a serene sanctuary boasting a large walk-in closet and an inviting 4-piece luxury bathroom complete with double sinks and a spacious shower featuring a built-in seat. The main floor also features a multipurpose mud room with convenient laundry and easy access to the 2-car front load garage. Ascend to the upper level and discover an expansive flex space, a second primary suite, and two additional bedrooms, plenty of space to personalize to your own taste. Choose to add the rooftop terrace, the perfect backdrop for both unwinding and entertaining. Being a new build, your home is constructed to the highest energy efficiency standards, comes with a post-settlement warranty, and has never been lived in before! This residence is not just a house; it's an experience, a harmonious blend of thoughtful design and contemporary luxury. Make your move now. Schedule an appointment today! ----- In the heart of Gainesville, VA, just outside the historic charm of Haymarket, lies Robinson Manorâan exclusive Van Metre community of Active Adult 55+ homes, drawing inspiration from Virginiaâs thriving vineyards and agricultural legacy. Thoughtfully designed for modern living, this community complements its other sold-out half, which is situated across from Piedmont Shopping Center. Residents of both sides enjoy easy access to walking trails, parks, community meeting spaces, commuter options, a tot lot, a clubhouse, and a pool with a pool house, cementing Robinson Manorâs position as a premier and highly sought-after neighborhood. More than just a place to reside, Robinson Manor provides a cherished abodeâa sanctuary from the daily hustle, where the enchanting essence of Virginiaâs heritage harmoniously merges with contemporary living. ----- Take advantage of closing cost assistance by choosing Intercoastal Mortgage and Walker Title. ----- Other homes sites and delivery dates may be available. ----- Pricing, incentives, and homesite availability are subject to change. Photos are used for illustrative purposes only. For details, please consult a Community Experience Team.
Courtesy: Pearson Smith Realty, LLC, listinginquires@pearsonsmithrealty.com
View additional infoBACK ON THE MARKET! With NEW FLOORING installed throughout the entire main level ( which includes the kitchen, dining room, living room, sunroom, master bedroom , bathroom and closet, extra room and full bathroom) NEW PAINT and $16,000 PRICE REDUCTION! Schedule your tour today, don't miss out on this great home! Great opportunity to own in the very active and sought after 55+ gated community of Heritage Hunt, this wonderful move-in ready home is located right on the golf course ( but out of the striking zone) with wonderful views of the 13th hole and a beautiful pond. Built in 2004, this home is an ABINGTON model which offers 3 bedrooms ( + a very large sun filled room on the main level that could be used as an office or a bedroom) 3 full bathrooms and a 1/2 bathroom on 3 levels including a fully finished very large and chic basement with TONS of storage space. The roof was replaced in 2016, the master bathroom (on the main level) was remodeled in 2019, the yard has a sprinkling system serviced and flushed annually by BioTurf , a radon system was installed in 2022, new washer and dryer were recently installed + many more features! Heritage Hunt has a wealth of amenities for its residents and guest to enjoy. Two clubhouses, two aquatic facilities, a fitness center, dining facilities, are just some of the highlights of this well-planned community. Open House: Saturday, 4/27 12:00-3:00PM
Courtesy: Keller Williams Chantilly Ventures, LLC, 5712350129
View additional infoBRAND NEW, MOVE-IN READY! Seize the opportunity to own a magnificent END-UNIT VAN METRE VILLA for active adults (55+) at Robinson Manor in Gainesville, VA. This END-UNIT WASHINGTON floorplan by Van Metre Homes boasts 2,567 finished square feet across 2 levels, featuring 4 BEDROOMS, 3 FULL AND 1 HALF BATHROOMS, a 2-CAR FRONT-LOAD GARAGE, REAR YARD, and ROOFTOP TERRACE. The main level, illuminated with an abundance of natural light and 10â ceilings, presents an open layout with a generous great room and a central kitchen equipped with upgraded cabinets, granite countertops, stainless steel appliances, and luxury vinyl plank flooring. Additionally, the main level includes a 1ST FLOOR PRIMARY SUITE with a walk-in closet and a 4-piece luxury bathroom featuring double sinks and a spacious shower with a built-in seat. The upper level offers a sizable flex space, a SECOND PRIMARY SUITE, 2 additional secondary bedrooms, and a rooftop terrace for relaxation and entertainment. Being an end unit, this villa enjoys extra natural light throughout the home and enhanced privacy! Robinson Manor, a Van Metre community that provides Active Adult (55+) Villas, is situated just beyond the historic Haymarket amid the gently rolling hills of Gainesville, VA. Designed with modern living in mind, these homes offer convenient access to parks, community meeting spaces, a clubhouse, and a poolâestablishing Robinson Manor as the premier and sought-after community for Active Adult (55+) households. Located minutes away from major interstates, a commuter lot, and the charming downtown Haymarket.
Refine Property Search
Page 1 of 1 Prev | Next
1–18 of 18 properties displayed
How may I help you?Get property information, schedule a showing or find an agent |
|||||||||||||||||||||||||||||||||||||||||||||||||||||||||||||||||||||||
Copyright © Metropolitan Regional Information Systems, Inc.


