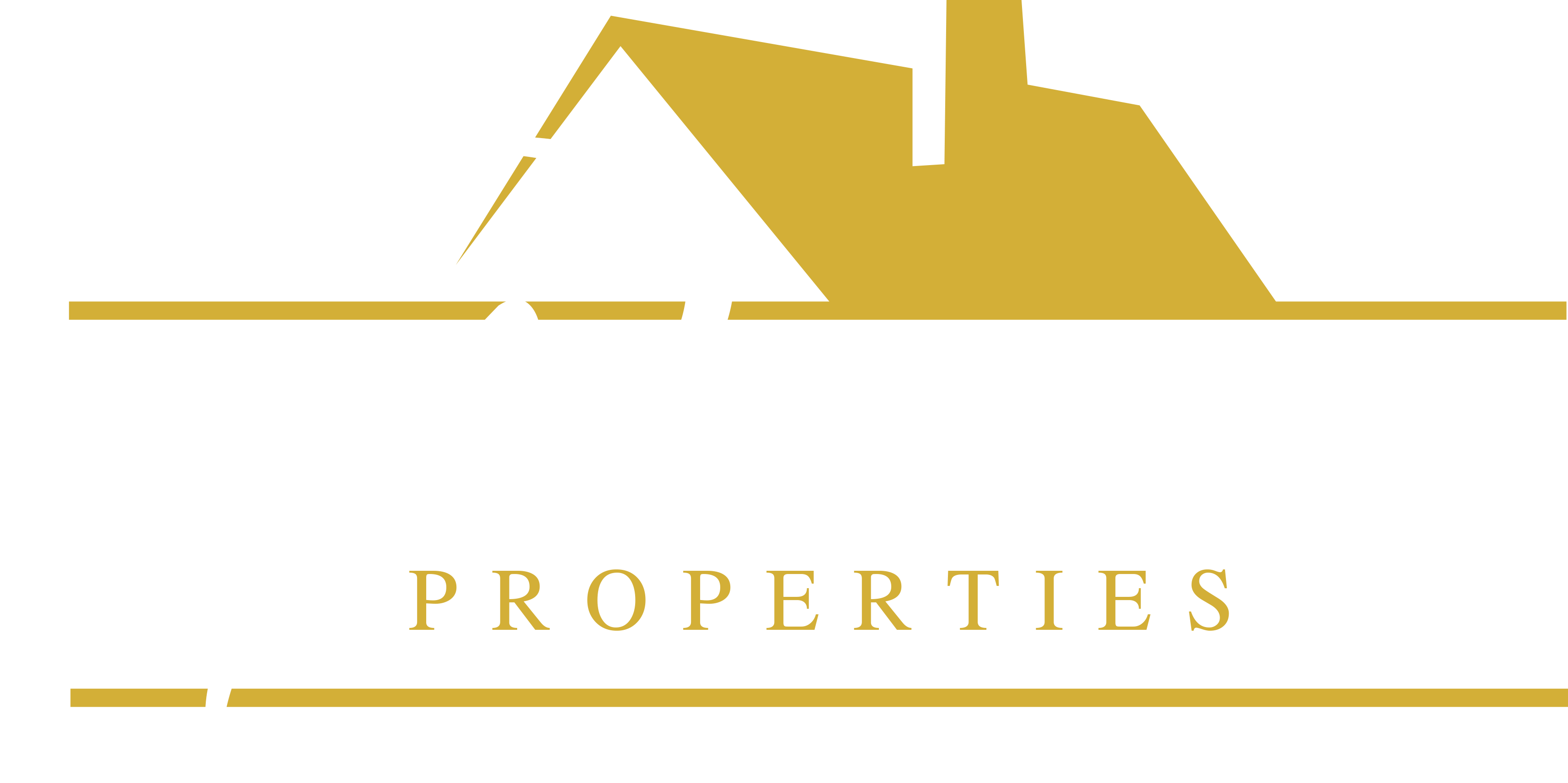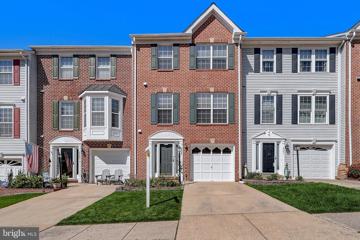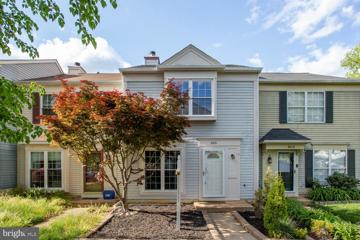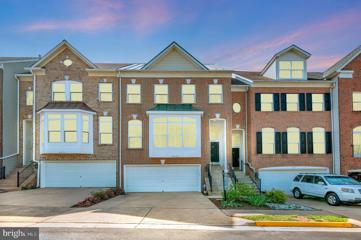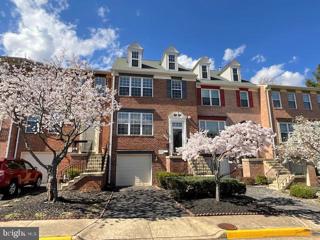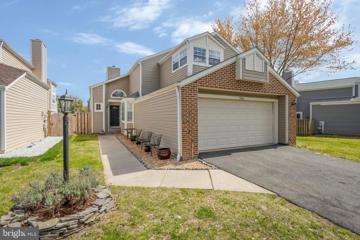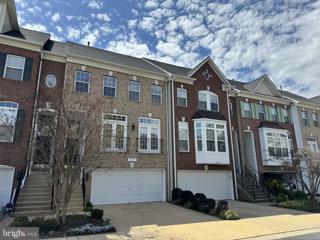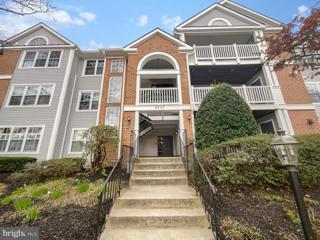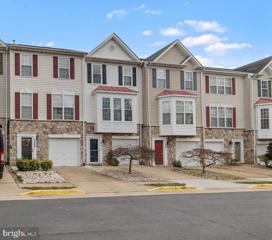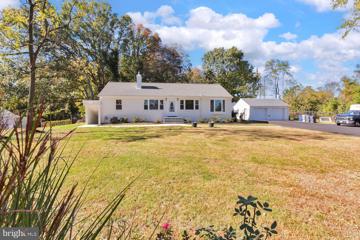 |  |
|
Alexandria VA Real Estate & Homes for Sale9 Properties FoundAlexandria is located in Virginia. Alexandria, Virginia has a population of 15,410. 32% of the household in Alexandria contain married families with children. The county average for households married with children is 34%. The median household income in Alexandria, Virginia is $130,662. The median household income for the surrounding county is $127,709 compared to the national median of $66,222. The median age of people living in Alexandria is 42.3 years. The average high temperature in July is 88.3 degrees, with an average low temperature in January of 27.3 degrees. The average rainfall is approximately 39.35 inches per year, with inches of snow per year.
1–9 of 9 properties displayed
Refine Property Search
Page 1 of 1 Prev | Next
Open House: Saturday, 4/27 1:00-3:00PM
Courtesy: Samson Properties, (703) 378-8810
View additional infoWelcome to this stunning three-level brick front townhouse nestled on a serene street in Kingstowne! This home boasts a one-car garage and exudes charm and elegance throughout. Step inside to discover the heart of the home â a beautifully remodeled kitchen completed in 2019. Featuring stainless steel appliances, a custom backsplash, a spacious pantry, recessed lighting, and gorgeous LVP flooring, this kitchen is a chef's dream. Enjoy the abundance of natural light streaming through as you access the NEW deck (installed in 2023) offering a tranquil view of the surrounding trees, creating a perfect setting for entertaining guests. The main level showcases a large open concept living and dining area adorned with beautiful crown molding and recessed lights, providing a seamless flow for gatherings and relaxation. Venture upstairs to find three generously sized bedrooms with high ceilings. The primary bedroom is a retreat in itself with a massive walk-in closet and a spectacularly remodeled en suite bathroom from 2021. This spa-like oasis features a dual vanity, skylights, a jetted Jacuzzi tub, and a separate tiled shower â a true wow factor! The lower level is an inviting space with a cozy gas fireplace and walkout access to a fully fenced paved patio, perfect for enjoying outdoor moments. Additional features include a full-sized washer and dryer, one garage parking space, and one driveway parking space. For guest parking convenience, there's a nearby parking lot at the top of the street with 12-13 available spots. Noteworthy updates include a new water heater and HVAC system installed in 2019, along with a new roof in 2018. House feeds to highly ranking schools: Lane Elementary, Twain Middle, and Edison High. HOA FEE INCLUDES: Common Area Maintenance, Pool, Road Maintenance, Snow Removal, Trash. HOA Amenities: Club House, Common Grounds, Community Center, Fitness Center, Party Room, Pool-Outdoor, Swimming Pool, Tennis Courts, Tot Lots/Playground. Note : Dining room chandelier does not convey. Deck will need to be painted per the HOA by the new buyers. Seller prefers quick closing. This meticulously maintained home offers a perfect blend of luxury, functionality, and convenience, making it a must-see gem in the desirable Kingstowne community. Schedule your tour today! ` Open House: Saturday, 4/27 1:00-3:00PM
Courtesy: KW United, 703-986-6967
View additional infoNestled in the heart of the sought-after Landsdowne community, this townhouse offers convenience at its core, with easy access to Springfield Mall, Kingstown's center, and Wegmans at Hilltop Village. Its proximity to Springfield Metro and major highways like I-95, 395, 495, and FFX County Pkwy, as well as Fort Belvoir via a single traffic light, makes it a prime location for commuters. Landsdowne residents enjoy a range of amenities, including an outdoor pool, tot lots, walking paths, and sports courts. Dog parks and golf courses are also nearby. This cozy 2-bedroom, 1.5-bathroom home boasts many updates throughout, including a 2021 roof replacement, upgraded kitchen counters, freshly painted and new carpet upstairs. Updated exterior doors and windows enhance the appeal, furnace and AC system are approximately 4-5 yrs old. The home also features vaulted ceilings in the bedrooms, ample closets, and a relaxing back patio. Open House: Saturday, 4/27 12:00-2:00PM
Courtesy: Samson Properties, (703) 378-8810
View additional infoCharming Elegance Meets Modern Living in this Rare, Four-Level Townhouse. Take advantage of the opportunity to purchase this beautiful home with an assumable 2.75% VA loan rate, offering significant savings on your mortgage! Experience the perfect blend of spacious comfort and upscale amenities in this stunning townhouse, reminiscent of a detached single-family home. With high ceilings throughout, this home features an impressive 3 bedrooms, a luxury primary suite complete with a walk-in closet and an in-suite bathroom with a soaking tub, and an expansive 4th floor loft, equipped with its own full bath and additional walk-in closetâideal for a fourth bedroom, home office, or flex space. The heart of the home shines brightly with a fully updated kitchen boasting recent enhancements such as new flooring, a reverse osmosis system for the highest quality water, and state-of-the-art appliances including a range oven, dishwasher, and refrigerator updated in the past two years. Recent home improvements also include new floors in the kitchen, foyer, and half-bath; freshly installed windows in the second-floor kids' rooms; and plantation shutters on the first floor, all enhancing the aesthetic and function of this already breathtaking residence. Entertain with ease in the bright, finished basement featuring 15-foot ceilings, a cozy fireplace, and walkout access to the garage and backyardâperfect as a recreation or family room. This home also comes with a new, robust commercial-grade metal roof and dual heating and cooling zones, ensuring comfort year-round. Located in a vibrant neighborhood with block parties and an active community atmosphere, this property is just steps from essential amenities. Enjoy easy access to shopping, dining, a pool, gym, tennis, a playground, a lake, and various walking, jogging, and biking paths. School bus services are conveniently available right at your doorstep, and the home is ideally positioned just one mile from the Beltway and less than two miles from the Metro. With a two-car garage, a second-floor laundry room, and numerous upgrades, including a newly constructed deck and a meticulously maintained garage door, this home is not only a sanctuary but a testament to luxury and practicality. Ideal for professionals, families, and anyone in betweenâdiscover your dream home today! Open House: Saturday, 4/27 12:00-2:00PM
Courtesy: KW Metro Center, (703) 564-4000
View additional info**Welcome Home!** Just in time for Spring Move In! This Sunny 3.5 Level 1 Car Garage Brick-Faced Townhome is the one you have been waiting for! Gorgeous Brazilian Cherry floors welcome you when you walk thru the front door! Upgraded Mouldings and Trim in both the Living and Dining Rooms- this home is built for Entertaining! Expansive, Gourmet Kitchen with White Cabinets, Stainless Steel Appliances, Granite Countertops and a generous Flexible Eating area next to the kitchen. Kick Back and Relax on this Full Size Deck with direct view of the Trees. True Master Bedroom Suite set up with Vaulted Ceilings, Skylights, Walk In Closet and BONUS LOFT- perfect for a home office, a quiet reading nook and more storage! Master Bath also has vaulted ceiling, dual sinks and separate shower with soaking tub. All 3 bedrooms have new carpet. Large Recreation Room with gas fireplace and new carpet with walk out access to fenced in backyard...Perfect for Fido's playdates! Don't miss the extra storage located on the side of the garage! Ample guest parking between the townhome circle and the street. Enjoy everything that Kingstowne community has to offer- multiple pools, walking trails, playgrounds and the best access to the DMV! Plenty of shopping and restaurants near by....all this and close proximity to 2 Metro Stations! WOW!
Courtesy: Goodfriend Real Estate, LLC, (703) 966-7977
View additional info**PRICE IMPROVEMENT**Welcome to 7465 Cross Gate Lane, Alexandria VA - a lovely single-family home offering the epitome of modern living nestled in a serene neighborhood. Upon arrival, you're greeted by the spacious 2-car garage, setting the stage for convenience and comfort. Step inside to discover a thoughtfully designed layout boasting 2 bedrooms and 2.5 baths. Bright and airy, the family room offers natural light cascading through skylights, creating a welcoming ambiance for gatherings or quiet evenings by the wood burning fireplace. Enjoy the well-appointed kitchen, complete with stainless steel appliances and a 6-burner double oven stove, ensuring every meal is prepared with precision and style. Owner used the spacious area between the laundry room and the kitchen as her work from home office and the area near the rear door as her dining room. So many areas, so much opportunity. Retreat to the primary suite, a sanctuary of relaxation featuring an expanded master closet with well thought out organizers and an updated bathroom adorned with a skylight, offering a spa-like experience in the comfort of home. The second bedroom also boasts closet organizers, enhancing storage solutions for effortless organization. Experience the luxury of hardwood floors on the upper level, complemented by vinyl flooring on the main level, seamlessly blending elegance with practicality. Outside, discover a fenced yard adorned with year-round turf, a paver patio, and an outdoor grill with a granite counter, perfect for al fresco dining and entertaining guests in style. This home is equipped with modern conveniences, including a tankless water heater and a newer HVAC system with UV light, ensuring comfort and efficiency year-round. The exterior vinyl siding exudes durability and low-maintenance charm. Located in desirable Kingstowne, this home offers close proximity to amenities, schools, and recreational opportunities Experience the pinnacle of comfort, convenience and style, the perfect place to call home. Open House: Saturday, 4/27 1:00-3:00PM
Courtesy: Long & Foster Real Estate, Inc.
View additional infoWelcome to 6480 Waterfield Road, a sophisticated 3-level Gavin model backing to trees and the lake in Alexandria's sought-after Kingstowne. This fine home features 3 recently serviced gas fireplaces and a dramatic double-height ceiling on the walk-out lower level. Handsome hardwoods cover most of the main level as does an elegant molding package. The cheery living room is brightened by a wall of windows. A 3-sided fireplace makes the dining room and family room off the kitchen cozy places to be. Thereâs a fabulous 2-level Trex deck with amazing views right off the eat-in kitchen. The upper deck has a Sunsetter retractable awning to keep you cool in summer. The lower deck has lots of built-in seating. This home has been freshly painted in neutral hues. The primary bedroom has the 3rd fireplace and its bath was beautifully renovated in 2019 and has heated floors, a heated towel rack, premium counter, superb tilework and shower with glass surround. The laundry room is on the upper level which has airy 9-foot ceilings. Recently replaced items include the hot water heater (2022), HVAC (2021) & roof (2019). This 2-car-garage, 3-bedroom, 3 ½ bath townhome is perfectly situated in Kingstowneâs North End and is super-close to the pool, gym and sport courts of the Snyder Center. It's also very close to Metro, all commuter routes, two town centers and just a hop, skip and a jump to Old Town Alexandria.
Courtesy: Open Door Brokerage, LLC, (480) 462-5392
View additional infoWelcome to a dream of a home where style meets comfort. The heart of the home, the kitchen, is graced with an appealing accent backsplash complemented with all stainless steel appliances lending a modern and sophisticated touch. The neutral color paint scheme throughout highlights the home's contemporary flair and blends seamlessly with any furnishing and decor style. Providing a warm atmosphere during the colder months, the fireplace adds character and charm to the space. Fresh interior paint ensures a clean and crisp feeling throughout, emphasizing the move-in readiness of this abode. A look inside the primary bathroom reveals luxury defined with a separate tub and shower, perfect for a relaxing bath or a quick rinse. The home further benefits from partial flooring replacement adding a fresh aesthetic and durability for the years to come. This dwelling highlights an ideal blend of stylish design and modern comfort, making it a perfect sanctuary for the discerning homeowner. Come and witness the charm and potential of this home â embrace the lifestyle this home offers.
Courtesy: RE/MAX Distinctive Real Estate, Inc., (703) 858-9108
View additional infoNestled in the lively heart of Kingstowne, this enchanting three-level stone front townhouse marries luxury with cozy living. The welcoming foyer on the entry level ushers you into a tastefully appointed family room, featuring a warm gas fireplace and offering direct access to a fenced yard with patioâperfect for private outdoor enjoyment or hosting gatherings. The main level offers an open-plan living and dining area awaits, awash with natural light, crafting the perfect ambiance for both entertaining and everyday living. The kitchen is a culinary enthusiast's dream, replete with extensive cabinetry, a handy pantry, and a breakfast bar and area for all to gather around the table. The kitchen opens up to the deck, inviting serene mornings or tranquil evenings outdoors. The upper level is thoughtfully designed with your comfort in mind, housing three bedrooms. The primary bedroom is spaciously welcoming, offering a peaceful retreat at dayâs end. Meanwhile, the two additional bedrooms, are imbued with charm and warmth, making them perfect for family, guests, or a home office. The luxurious primary bath, complete with a jet Jacuzzi tub, promises relaxation, while a full hall bath caters to the other bedrooms, ensuring convenience and privacy. The upper level also boasts the practical addition of laundry facilities, adding to the home's overall functionality. This residence is situated in the coveted Kingstowne area, mere moments from an array of dining and shopping options. With easy access to major highways and quick metro access, it combines suburban calm with the convenience of urban living. This isn't just a house; it's a home waiting to be filled with new memories, offering a unique blend of sophistication, warmth, and convenience. Seize the opportunity to make this captivating Kingstowne gem your own. Open House: Sunday, 4/28 12:00-3:00PM
Courtesy: Fairfax Realty Select, 7035858660
View additional infoREDUCED $250K. MUST SEE! OWNER SPENT AROUND 300K FOR RENOVATION: UPDATED KITCHEN WITH QUARTZ COUNTERTOPS AND BACK SPLASHES, CENTER ISLAND IN KITCHEN, CERAMIC TILES, NEW APPLIANCES, NEW LIGHT FIXTURES. THERE ARE TWO REFRIGERATORS, TWO MICROWAVES, TWO WASHER/DRYERS, NEW KITCHEN CABINETS. HE ADDED 3RD FULL BATH AND 4TH BEDROOM IN THE BASEMENT. NEW HWD FLOORS IN MAIN LEVEL FAMILY ROOM, GRANITE FACADE FIREPLACE, BRAND NEW STAIRS W/HANDRAIL TO THE BASEMENT. LAMINATE FLOOR IN BASEMENT, KITCHEN AND FAMILY ROOM. THERE IS SECOND FIREPLACE WITH GRANIT FACADE, HE ADDED SECOND WALKOUT STAIRS TO UTILITY ROOM. THE HOUSE IS COMLETELY PAINTED INSIDE AND OUT. HE HAD THE DRIVEWAY ASPHALT PAVED AND ADDED A THREE CAR PARKING SPACE. HE REMOVED THE OLD DECK AND PUT A CONCRETE PATIO. THE DETATCHED GARAGE ALSO HAS BEEN PAINTED INSIDE AND OUT. NEW WINDOWS, NEW REMOTE CONTROL GARAGE DOOR OPENERS. NEW HVAC/WATER HEATER. PROPERTY CONVERTED FROM FUEL OIL TO GAS LINE. PROPERTY IS IN EXCELLENT SHAPE. IT WILL BE SOLD 'AS IS" WITH HOME INSPECTION FOR INFORMATION ONLY.
Refine Property Search
Page 1 of 1 Prev | Next
1–9 of 9 properties displayed
How may I help you?Get property information, schedule a showing or find an agent |
|||||||||||||||||||||||||||||||||||||||||||||||||||||||||||||||||||||||
Copyright © Metropolitan Regional Information Systems, Inc.
