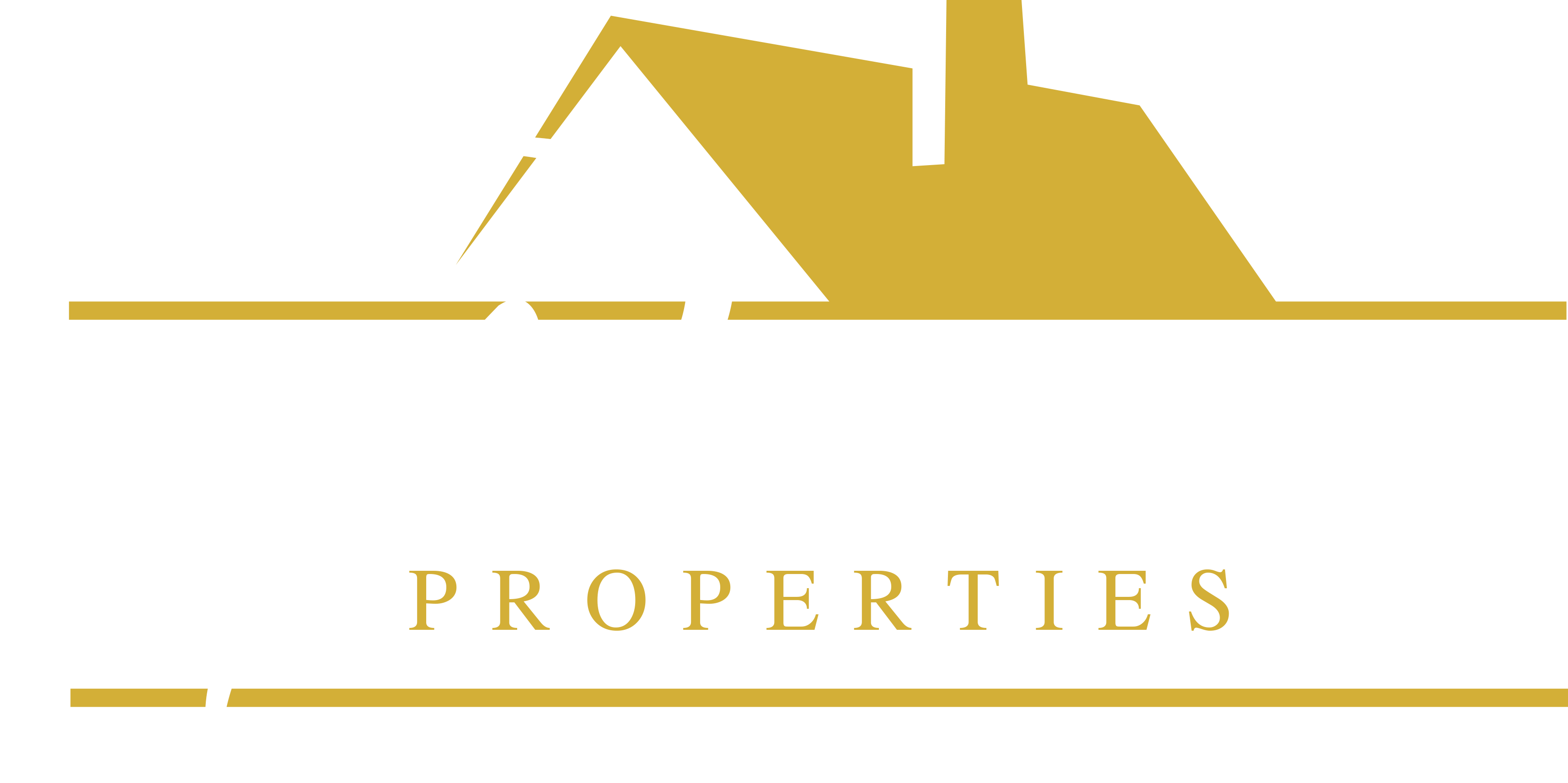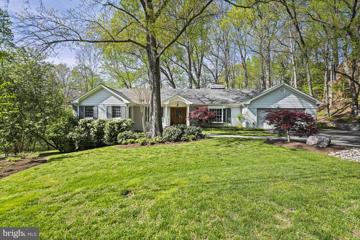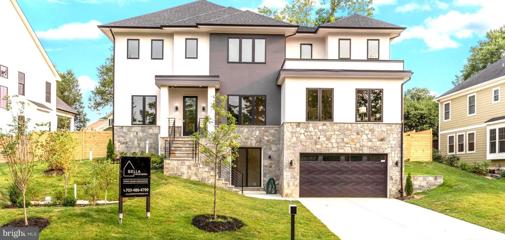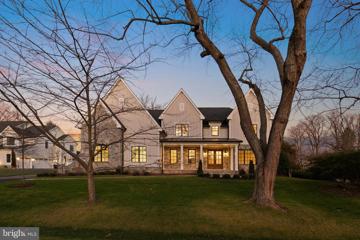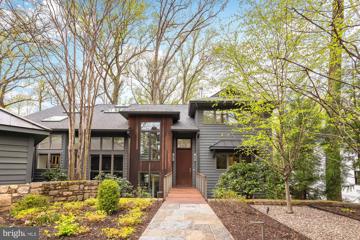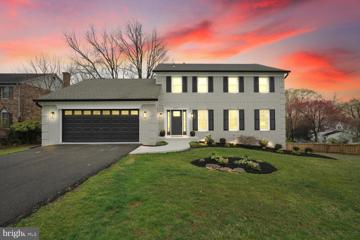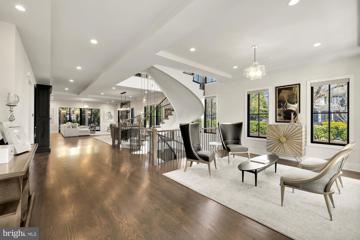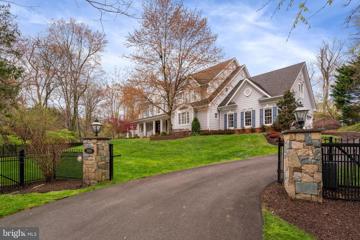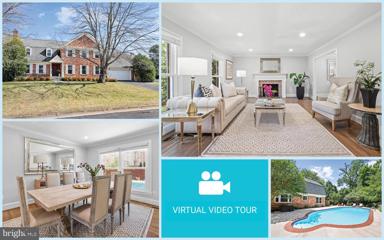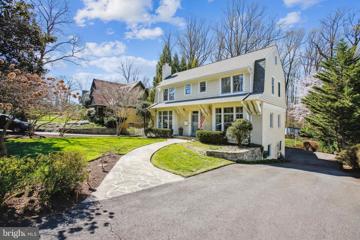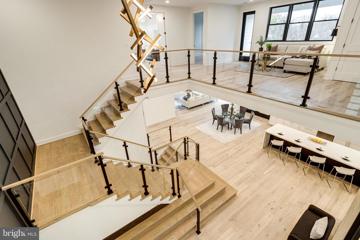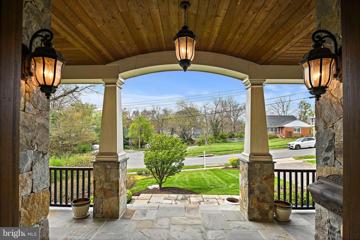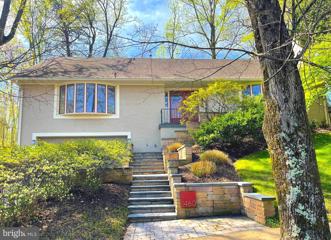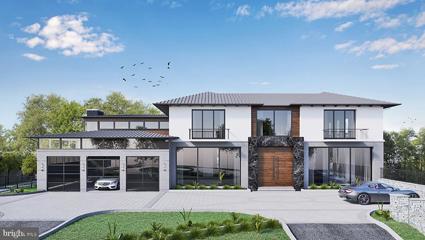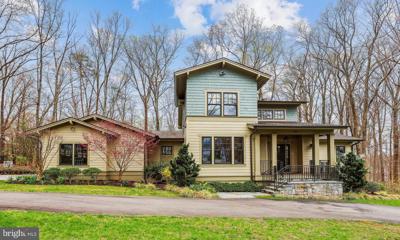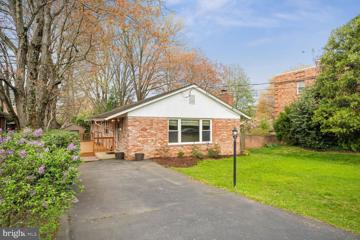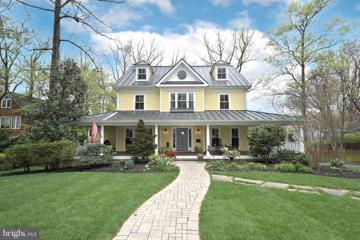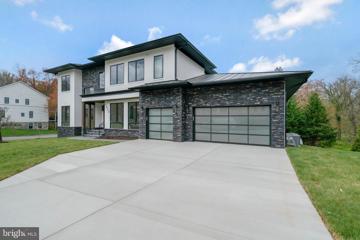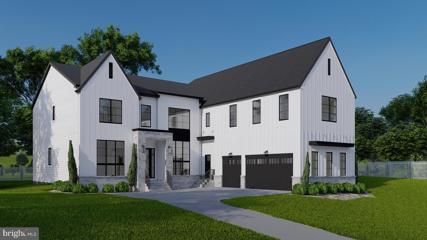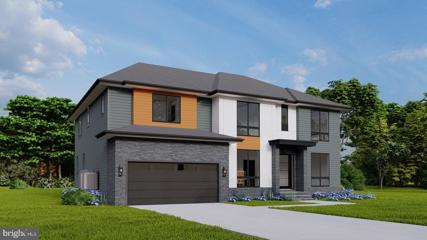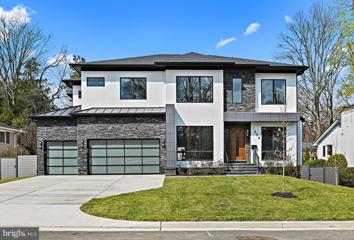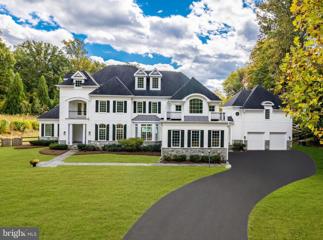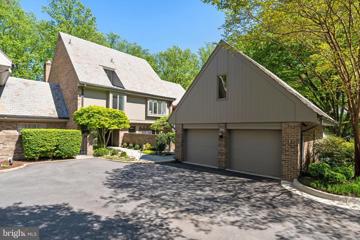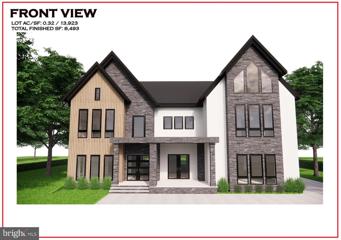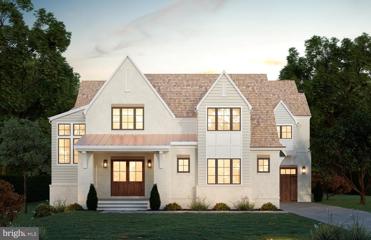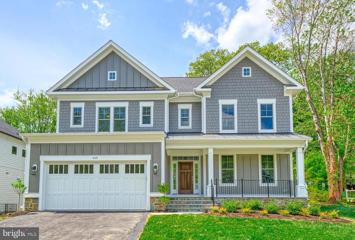|
Mc Lean VA Real Estate & Homes for Sale105 Properties Found
The median home value in Mc Lean, VA is $665,000.
This is
higher than
the county median home value of $610,000.
The national median home value is $308,980.
The average price of homes sold in Mc Lean, VA is $665,000.
Approximately 56% of Mc Lean homes are owned,
compared to 37% rented, while
7% are vacant.
Mc Lean real estate listings include condos, townhomes, and single family homes for sale.
Commercial properties are also available.
If you like to see a property, contact Mc Lean real estate agent to arrange a tour
today!
1–25 of 105 properties displayed
$1,995,0006022 Oakdale Road Mclean, VA 22101Open House: Saturday, 4/20 12:00-3:00PM
Courtesy: Keller Williams Realty
View additional infoWelcome to this beautifully expanded home in sought after Chesterbrook Woods featuring rarely available Main Level Living! Located in a private setting with views of Pimmit Run, this move-in-ready 5 Bedroom, 5 Full Bathroom home with over 4500sf provides open and airy living spaces, a gorgeous Primary Bedroom Suite, and a spacious walk-out lower level with 9-ft ceilings. The main level living area features gleaming hardwood floors throughout, an expansive and light-filled gourmet Kitchen with 42â wood cabinetry, stainless steel GE Monogram appliances, a massive island and space for a breakfast table. The adjacent Family Room with Fireplace and built-in desk area overlooks the backyard through a magnificently large set of windows while the Laundry and Mudroom provide multiple organization and storage options as well as direct access to the 2-car Garage. The Dining Room accommodates a large table and opens to the expansive rear deck. The Living Room at the front of the home is a quiet and peaceful respite and offers a Fireplace as well. The Main Level Primary Bedroom Suite is generously sized to more than accommodate a king sized bed and includes a custom built-in sitting area with spectacular views of nature. The Primary Bathroom is beautifully finished with an oversized dual sink vanity, large shower with frameless glass door and bench, soaking tub, separate water closet, and a large walk-in closet. Bedroom 2 comes with a walk-in closet and en suite Bathroom with Shower. Bedroom 3 accesses the Full Hall Bathroom. A separate private Office with built-in desk and bookshelves is accessed on the way to the Lower Level and makes work-at-home a breeze. Prepare to be wowed by the open and spacious nature of the walk-out Lower Level with soaring 9-ft ceilings, tons of natural light. The Rec Room offers a wet-bar and Fireplace, and direct access to the private covered patio for quiet evenings or morning coffee. Bedroom 4 has an en suite Bathroom and walk-in closet while Bedroom 5 accesses the Full Hall Bathroom. A Workshop and additional Storage Room complete the lower level. Just 1 light to DC and minutes to the Chain Bridge, Chesterbrook Woods is one of McLeanâs most sought after neighborhoods providing a peaceful feel, access to nature, and connection to community. Close to both Arlington and Fairfax County parks. Connected neighborhood streets are ideal for taking a stroll throughout the day. Conveniently located close to Arlington, downtown McLean, Tysons, NW DC, and commuter routes. Come delight in the ease of main level living with beautiful spaces to share and enjoy. $2,648,0006401 Old Dominion Drive Mclean, VA 22101Open House: Saturday, 4/20 2:00-4:00PM
Courtesy: Samson Properties, (703) 378-8810
View additional info*** OPEN SATURDAY (APRIL 20) AND SUNDAY (APRIL 21) 2.00 TO 4.00 PM. LUXURY UPGRADES HAVE BEEN ADDED TO OUR NEW HOME! ELEVATOR TO ALL 3 LEVELS, LOWER LEVEL MINI KITCHEN, OUTDOOR KITCHEN, MAIN LEVEL OFFICE WITH FRENCH DOORS, LOWER LEVEL EXERCISE ROOM/OFFICE AND SMART SWITCH INTEGRATED THROUGHOUT THE HOUSE. *** Exquisite magnificent living is redefined in this spectacular sleek modern design home from Bella Home Design. 7200 square feet. Meticulously built with luxury living spaces, superb quality and well executed finishes. This gorgeous home has an open floor concept and boasts 6 bedrooms , 6 full bathrooms and 2 half baths. 7 1/2â European oak floors throughout all 3 levels. Beautiful wood accent walls throughout the home. 10 ft ceilings on the main floor and 9 ft on the upper and lower levels. As you step into the main floor foyer, you will be greeted by the beautiful open space dining room, a formal office with french doors, an expansive family room and a large main level bedroom guest ensuite . The impressive kitchen is adorned with a massive 10 ft island with quartz countertops and showcases top-of-the-line Jenn-Aire stainless steel appliances, a built-in pantry room and a butlerâs pantry. The backyard open air is equally enticing with an outdoor kitchen for BBQ and entertaining, walls of glass sliding doors and windows with natural sunlight granting access to a covered porch and patio off the kitchen all within a fully fenced yard. Ascending to the upper level, you will discover 4 bedrooms and its own private 4 bathrooms, and a large laundry area with full cabinetry. The grand owner suite boasts a separate sitting room with an electric fireplace, a spa-like bath with heated floors, a spectacular 2-person rain shower, a free standing oversized 72â soaking tub, and a 2 huge walk-in closet with custom cabinetry. The lower level features a 4 tandem car oversized garage, a custom built mud area, a gas fireplace in a spacious family room, mini kitchen, exercise room, bedroom, full bathroom and half bathroom. Great setting for an extended family member or au pair. This private retreat offers an effortless commute to Washington, D.C., McLean, Arlington, Falls Church, Tysons, and Dullesâa commuter's paradise! Close to McLean silver line metro and West Falls church orange line metro. Conveniently located inside the beltway to I-495, I-66, GW Parkway, Route 7, 123, and Dulles Toll Road, with quick access/commute to Tysons Corner, Restaurants, Movies, Amazon HQ2 and Washington DC. $4,749,6751907 Bargo Court Mclean, VA 22101
Courtesy: Casey Margenau Fine Homes and Estates LLC, (703) 851-2600
View additional infoThis unique new home, located in Franklin Park on a half-acre corner lot within a cul-de-sac, is truly remarkable. Crafted with the utmost attention to detail, and the finest materials, is conveniently situated near Washington, D.C. and excellent schools. Upon arrival, one immediately notices the exceptional landscaping, distinct from the typical builder's fare. The yard and trees were artfully designed by Charles Owen and Fine Landscaping, setting the property apart. The house itself is constructed from authentic building stone. The exterior features Hardie Plank cement board in a board and batten style, complemented by sleek black Andersen 400 series windows. A distinctive over-sized, side-load silo garage accommodates two cars together, while a separate space allows for an additional car. Enhanced security measures, including video monitoring on all sides of the house, provide peace of mind. Upon entering the spacious front porch, you'll notice the slate flooring, providing a comfortable sitting area. Passing through the solid wood door with beveled glass, you'll step into an inviting open floor plan featuring 10-foot ceilings and white oak hardwood floors. To the left is the formal dining room adorned with cove molding, designer lighting fixtures, chair rail, and panel molding. On the right is the formal living room, echoing the elegance with cove molding, chair rail, and panel moldings. Further in, a unique feature awaits - the butlerâs pantry, serving as a bar and open to the foyer. Custom cabinetry distressed with mirror doors and handcrafted hardware from Carpe Diem add to the charm, along with a wine chiller and ice maker. Moving towards the rear of the home, a spacious family room unfolds, seamlessly connected to the kitchen. The family room boasts a beautiful granite wall with a gas linear fireplace and a glass wall opening to the rear covered veranda. A rear morning room with vaulted ceilings and stained white oak beams complements the scene. The kitchen is a showstopper, featuring a large black center island, distressed cabinetry, quartz countertops, and high-end appliances. Continuing through the home, a library on the main floor can double as a bedroom with an attached full bath and closet. Ascending to the upper level reveals three generously sized secondary bedrooms, each with unique designer tiles, walk-in closets, recessed lights, and provisions for ceiling fans. The Owner's suite offers its own foyer, a morning kitchen, multiple closets, and a bedroom with elegant features, including a Tray ceiling, recessed lights, cove molding, and pre-wiring for televisions. The Owner's suite exudes luxury with his and her vanities, custom cabinetry, a freestanding tub, water closet, and an exquisite shower with custom tiling. The owner's closets provides ample space for two, along with storage for shoes, purses, and sweaters. A back door leads to an upstairs bonus room, suitable for an exercise room, nursery, or an office. Accessible through the laundry, it facilitates convenient use for the ownerâs suite. The laundry room accommodates two washers and dryers with blue cabinetry, and a window adds to the pleasant laundry experience. Descending to the lower level, a vast open space awaits, housing an exercise room, media room, and a rec room with built-in bookshelves and cabinetry, all crafted from black walnut. A stone fireplace and matching bar enhance the space, complete with designer features, an ice machine, wine chiller, and refrigerator. A full bedroom and bathroom, along with an elevator that goes to all 3 floors, round off the lower level. $3,100,0001934 Massachusetts Avenue Mclean, VA 22101
Courtesy: Modern Jones, LLC, 7032039319
View additional infoWelcome to your contemporary retreat in the heart of Franklin Park, where luxury meets functionality in this meticulously designed home. Boasting an attached two-bedroom apartment, a sprawling two separate two-car garages, and an array of modern amenities, this residence is sure to exceed your expectations. Step inside the main house and discover a world of elegance and comfort. The entire home is flooded with light from the floor to ceiling windows. There are multiple vantage points to take in the natural beauty of the backyard. Enjoy meals in the dining room, surrounded by floor-to-ceiling windows that frame the tranquil backyard. The den, with its pocket doors and full bathroom, offers versatility and privacy, while the open kitchen beckons with custom cabinetry, quartz countertops and high-end appliances from Viking, Miele, and Sub-Zero, and a spacious pantry. There is space at the island to eat or for more formal affairs the dining room has the best view. With two dishwashers and double sinks in the kitchen, entertaining is a breeze. The upper level features four bedrooms, including an inviting owner's suite that offers panoramic views of the nearly one-acre wooded lot. Relax and unwind in the spa-like owner's bathroom, complete with a separate shower, soaking tub, and built-in shelving in the walk-in closet. Two of the four bedrooms on the upper level feature charming lofts, providing the perfect space for relaxation and contemplation amidst the beauty of nature. Floor-to-ceiling windows flood the main level with natural light, offering a seamless connection to the outdoors. The open floor plan is complemented by high ceilings and privacy features, creating a serene atmosphere throughout the family room, which boasts a cozy gas fireplace. Venture downstairs to the lower level, where endless possibilities await. Here, you'll find an additional bedroom, workout room, game room, recreation area, workshop, full bathroom, and even a dark room for your creative pursuits. Step outside onto the lower level deck or access the second two-car garage, providing ample space for vehicles and storage. The two-level decks offer plenty of space for outdoor entertaining and relaxation, while the wooded backyard ensures privacy and serenity. This home underwent major renovations in 2013-2014, with the kitchen receiving a stunning update in 2020. For added convenience, the hallway from the two-car garage leads to a separate entrance for the two-bedroom apartment. Complete with its own gourmet kitchen, family room, laundry, and full bathroom, as well as a private deck, this apartment offers both comfort and independence. Experience the perfect blend of contemporary living and natural beauty in this extraordinary Franklin Park residence. Schedule your private tour today and discover the endless possibilities awaiting you in this stunning home. $1,499,9906429 Old Chesterbrook Road Mclean, VA 22101Open House: Sunday, 4/21 1:00-3:00PM
Courtesy: Samson Properties, (703) 378-8810
View additional infoWelcome to this stunning custom renovation in McLean! This 5-bedroom, 3.5-bath Colonial home boasts quality construction and meticulous attention to detail throughout its almost 3,200 sq. ft. The main level offers an optimized open floor plan featuring red oak hardwood floors throughout. An inviting foyer leads to an elegant living room and a grand dining room with custom molding detail. As the heart of the home, the kitchen is a showstopper. A blend of custom cabinetry, stainless steel GE Café appliances, and an island with premium quartz countertops, the kitchen would make most gourmet chefs envy. The well-designed space provides not only for great family dinners and celebration gatherings, but also for effortless everyday meal prep and after school homework. Adjacent to the kitchen, the family room enhances the homeâs gathering space with its sleek wood burning fireplace and access to the Trex deck. The powder room, the pantry and the coat closet by the garage complete the main level. On the upper level, the primary bedroom suite features a walk-in closet, a lot of light and a spa-like ensuite bathroom. The luxurious oversized shower, double vanity with marble top and the LED mirror provide a lavish, yet functional experience. The three additional bedrooms with hardwood floors and a full modern bathroom complete the upper level. The lower level offers a large rec room updated with recessed lighting and premium new carpet. The large bonus bedroom and the luxurious bathroom with a walk-in shower on this level provide a great space for guests. The double garage along with the driveway affords ample parking space for residents and guests. This home sits prominently on a quiet, corner lot conveniently located close to parks, shops, and restaurants. 6429 Old Chesterbrook Road is a prime example of effortless living for the most discerning buyer. $3,495,0007126 Merrimac Drive Mclean, VA 22101Open House: Thursday, 4/18 5:00-7:00PM
Courtesy: Washington Fine Properties ,LLC, (202) 930-6868
View additional infoThis 6 bedroom, 6.5 bath contemporary masterpiece has been thoughtfully reimagined with opulent finishes and modern amenities. Built in 2018 as the model home for the Retreat at Mclean community, the current owners improved it with a great number of luxury additions. Upon entry into this light-filled home your attention is drawn to one of its showpieces, a grand spiral staircase with a custom chandelier that suspends 28 feet over 3 floors. On this main level, the open floor plan combines the living, family, and dining rooms with a spectacular gourmet kitchen. The family roomâs 12 foot glass pocket door wall opens completely to reveal a large covered patio, the epitome of indoor/outdoor living. The floor is completed by the adjacent Butler's pantry, wet mini bar, elevator access and laundry-mudroom. One level below contains a striking, custom wine bar with a temperature controlled 156 bottle glass enclosed cellar just opposite the den and open theater rooms with a 145" built in projection screen. A full gym features mirrors, a TV, and overhead fan. A bedroom, full bath, dual walk-in closets, and storage room comprise the remainder of this level of the home. The second level contains 4 bedrooms and an office. The expansive Primary suite includes a sitting area, large walk-in closet, a luggage closet, spacious bath, and a covered balcony with large swinging daybeds. The other 3 en-suites each have walk-in closets and custom built-ins, with one bedroom including its own balcony. The office features a frameless glass enclosed home office which makes use of the light filled space and allows for noise reduction and privacy while keeping the open feel. A 2nd laundry room can additionally be found on this level easily accessible to all bedrooms. The top level Loft features a bedroom, full bath, a custom built in closet, a large entertainment room, a covered deck with an extended sunbathing area, an outdoor TV and a grill-ready gas line. Additional features of this special home include: elevator to all floors designer wallpapers custom light fixtures additional recessed lighting custom tile window treatments ceiling treatments Premium whole house air filtration system 100 amp generator two 75 gallon water heaters Sonos sound system for interior & exterior Custom Tigerwood kitchen island Wolf range & SubZero refrigerator 3 ovens and a warming drawer Butler's pantry with an additional full sized refrigerator, sink, disposal & dishwasher Touch Sensor Faucets Wet mini bar w/ beverage center Primary bath with dual vanities, dual shower heads, soaking tub, and heated floors Motorized privacy shades in primary, all 1st floor windows, and basement Custom garage with recessed lighting, thermostat heater, factory Tesla charger and suspended storage Stacked stone window wells Fenced yard with full irrigation system Exterior security and landscape lighting Exterior and Interior Security Cameras Paver walkway from back to front Alarm Security System. $3,100,0001916 Valley Wood Road Mclean, VA 22101
Courtesy: Keller Williams Realty
View additional infoMeticulously maintained, wonderful custom-designed Craftsman Colonial situated on a beautiful private 0.59 acre lot in Franklin Park. 6 Bedrooms, 6.5 baths, 3-car garage. Custom features include a wrap-around porch, two-story foyer, exterior masonry wood burning fireplace and flagstone patio, an exquisite wine room, home theatre room, sunroom, main level bedroom, two laundry rooms on main/upper floors, exterior lighting, irrigation system, fully fenced and more. Please click the link in the listing for the video tour. The main level features a gourmet kitchen with cherry wood cabinets with two sinks and two dishwashers, new Sub-Zero 48" refrigerator, new Thermador double oven and a light-filled breakfast area that opens to the patio, perfect for everyday dining or hosting parties. A bedroom with an ensuite full bathroom and laundry, tucked away from the main living area is ideal for an in-law suite or office. A pantry is off the kitchen and by the garage entryway, great for unloading groceries. Upstairs features four bedrooms, each with its own ensuite full bathroom. The primary bedroom has a cozy sitting room with double-sided gas fireplace and custom rug over solid oak hardwood floor. Three well appointed bedrooms are alsoÂon this level, and a laundry room in the hallway. The basement features a large recreation room, home theatre room, a wine room and a sixth bedroom with a full bath which is accessible from both the bedroom and the recreation room. This level is alsoÂequipped with a full kitchen with an oven, fridge, microwave and dishwasher, large storage room and utility room. Surrounded by mature trees, the exterior grounds feature a flat, large landscaped backyard with flagstone patio, a stone fireplace and built-in natural gas grill. The home is also equipped with a natural gas generator. Centrally located, theÂhouse is just a few blocks from Arlington and a few minutes to downtown Mclean. Enjoy both Arlington and Mclean grocery shops, restaurants, fine dining, community centers, parks. Easy commute to DC via the GW Parkway, to Chain Bridge via Glebe Road, or to Key Bridge and Georgetown via Langston (Lee Highway). $1,877,0006368 Lynwood Hill Road Mclean, VA 22101
Courtesy: EXP Realty, LLC, (866) 825-7169
View additional infoDiscover your dream home in a serene Lynwood community just minutes to Tysons Corner! This magnificent 5 BR, 4.5 BA brick colonial offers the perfect blend of luxury, comfort, and convenience, and located in the sought-after McLean High School district and walking distance to the Potomac School. It showcases a brilliant and expansive floor plan accentuated by gleaming hardwood floors that span both the main and upper levels, elegant crown molding, recessed lighting and abundant windows. Culinary enthusiasts will delight in the newly renovated gourmet kitchen, featuring new white cabinetry, quartz countertops, subway tile backsplash, stainless steel appliances, and a charming breakfast area with a picturesque bay window. The adjacent family room, warm and welcoming, is highlighted by a cozy wood-burning fireplace and a convenient wet bar, with direct access to the serene backyard. The formal dining room exudes elegance with its crown molding and expansive window, while the formal living room offers another wood-burning fireplace, creating a perfect ambiance for hosting and relaxation. The versatility of this home is further demonstrated by a main-level 5th bedroom or office, alongside a half bath and a practical laundry/mud room. Ascend to the upper level to find four generously sized bedrooms, including a primary suite that promises relaxation with a walk-in closet and a luxurious en-suite bath featuring a soaking tub, dual-sink vanity, and a separate shower. Two additional updated bathrooms ensure comfort and privacy for family and guests alike. The lower level extends the living space with a large recreation room with a fireplace, a bonus room or optional 6th bedroom, a full bath, and ample storage/utility space. Outdoor living is a joy with a beautiful pool and patio area, complemented by a sun shade awning (2022) for blissful summer days. Recent updates include a washer and dryer on the main level (2020) and a remodeled pool deck (2022) that enhances the large swimming pool and retractable awning in the fully fenced backyard, perfect for outdoor enjoyment. The convenience of parking is ensured with a two-car attached garage with new flooring and a spacious driveway. Windows 2020. Water Heater 2021. New Polaris for pool 2023. Located in a prime area just 4 miles from the vibrant Tysons Corner, with its plethora of shopping, dining, and entertainment options, and close to downtown McLean, Dolley Madison Library, McLean Central Park, and McLean Community Center. For commuters, the dream becomes reality with about 3 miles to McLean Metro Station and easy access to major thoroughfares leading to Washington DC and beyond. $2,750,0002012 Rockingham Street Mclean, VA 22101
Courtesy: RE/MAX Allegiance
View additional infoWith exceptional craftsmanship, unique features, and an idyllic setting, this Morris-Day Signature Home is a true gem. It was designed and expertly expanded in 2008 by the late Rob Morris, who brought the beloved Craftsman style to Franklin Park. In immaculate A++ condition, this wonderful home will wow you with its upgrades, special features, and Morris-Day attention to detail. Rob Morrisâ Craftsman architectural style is evident throughout the home. Custom trim, stained glass, and beautifully executed built-ins showcase Morris' eye for timeless design. The level of finish work is exceptional, with clean lines and high-quality materials, creating an elegant, cohesive aesthetic. The open kitchen and family room, with their wall of windows, foster a bright and airy living space, and are complemented by two pantries and a hidden washer/dryer. The primary suite boasts four closets, including a spacious walk-in. The wheelchair-accessible first floor, including a bedroom with bathroom and coffee bar, makes the home adaptable and accommodating, while the finished lower level rec room offers an ideal space for entertainment and relaxation. 3-car garage and 3-zone HVAC. Situated on a level, private, half-acre lot with a covered porch and flagstone patio, this home provides ample room for a pool, gardening, and outdoor living. $4,145,000935 Dead Run Drive Mclean, VA 22101Open House: Saturday, 4/20 2:00-4:00PM
Courtesy: Keller Williams Realty
View additional infoLâavenir Custom Homes invites you to discover their latest masterpiece of modern farmhouse style architecture. This exquisite home features a spacious and inviting open floor plan, designed for comfortable living and entertaining. As you enter the home, you are greeted by a stunning grand foyer with a soaring twenty-foot ceiling, adorned with a dazzling chandelier that illuminates the space. The main level has ten-foot ceilings throughout, creating a sense of openness and elegance. The floors are made of high-quality European White Oak hardwood, adding warmth and beauty to the home. The bathrooms are tiled with stylish and durable materials and have floor-to-ceiling enclosures that create a spa-like atmosphere. Each bedroom has its own ensuite bathroom and walk-in closet, providing privacy and convenience. The main level also features a guest suite, a home office/study, and a formal living room. The dining room is connected to a butlerâs pantry that leads to a prep kitchen, wheremeals can be prepared without disturbing the main kitchen. The gourmet kitchen is equipped with state-of-the-art Thermador appliances, custom cabinetry, and a large island. The breakfast area is adjacent to the kitchen, offering a cozy and casual dining space. The covered screened porch and the family room, both with fireplaces, create a rustic and cozy ambiance. The porch is ideal for enjoying the outdoor views and relaxing in any weather. The family room is the heart of the home, where you can spend quality time with your loved ones.The second floor of this elegant home offers a cozy lounge space with access to a shaded balcony, as well as three more bedrooms with private bathrooms and a laundry room. The main bedroom is also on this level, and it features a comfortable sitting area with a double-sided fireplace, a luxurious bathroom with dual vanities and a separate water closet.The lower level is a versatile space that offers a spacious rec room with a wet bar, family room, and an additional bedroom with its own bathroom and walk-in closet, ideal for guests or in-laws. The lower level also boasts a modern media/theatre room, a gym/exercise room,and a powder room nearby. A covered stone paver patio walkout, and landscaped backyard. The front of the house is equally impressive, featuring brick veneer, black windows and doors, and a double panel Masonite front door with frosted glass panels, giving the house a sleek and modern look. The three-car garage has an EVC, allowing you to charge your electric vehicles conveniently. There are exterior security cameras and flood lights for added safety and peace of mind. The location of the house is ideal for easy access to both major airports, the beltway, routes 66 and 267, and world-class shopping, and entertainment venues in the area. You will never run out of things to do or places to go. This home is in the desirable Broyhill community and is also part of the award-winning Fairfax County Langley school pyramid. Pool and pool house can be added as an upgrade. $2,500,0001911 Barbee Street Mclean, VA 22101
Courtesy: Long & Foster Real Estate, Inc.
View additional infoThis exquisite custom-built property boasts luxurious features and quality construction throughout. Hardwoods on main, primary, and loft. Solid core doors, 3 gas fireplaces, coffered ceilings and custom high-end moldings. Solar panels ready for hook up. Custom LEED certification for energy efficiency. The chef-inspired gourmet kitchen is equipped with high-end appliances, incredible center island, pot filler, and a large hidden walk-in pantry. Formal separate living and dining rooms flank the welcoming foyer. There is even a main floor bedroom with attached full bath. Smart home app-controlled technology, ethernet wired throughout the home, and a 6-zoned Sonos music system which conveys. The primary suite is a true retreat with its tray ceiling, gas fireplace, wet bar, and spa-like bath featuring a luxurious soaking tub and heated floors. Downstairs the sunny walk-out lower level is complete with a movie theater, cozy fireplace, 2nd home office or exercise room, large entertainment area with a wet bar. Professional landscaping, stone walkway, paver driveway, composite deck, a fenced rear yard, and more! Yes, there is room for a pool. Seller needs to be in the home through the end of June. Open Saturday April 13 1:00-4:00 and Sunday April 14 2:00-4:00 $1,775,0001460 Highwood Drive Mclean, VA 22101Open House: Saturday, 4/20 1:00-4:00PM
Courtesy: Keller Williams Realty
View additional infoWelcome to this very special home tucked away on a large private property in sought after Chain Bridge Woods. So much larger than it appears with over 5,100 estimated square feet of living space on three spacious levels. The main level features a sun-filled Living Room with fireplace and commanding bay window, as well as a very large and sun-filled Study with built-ins & full baths, making this the perfect Main Level Bedroom Suite. A central Kitchen features granite & Stainless-steel appliances and a charming Breakfast Nook. The kitchen adjoins a main-level Family Room with built-ins and a fireplace. There is a formal Dining Room with a stunning light fixture and french doors opening to a gorgeous stone Patio with a Pergola & large landscaped and fully fenced yard and gardens! A tranquil and lush oasis, completely private and perfect for a morning cup of coffee or a peaceful evening glass of wine. The upstairs also has four large bedrooms w/ hardwood floors, including a spa-like Primary Suite with a Zen-like sense of elegance. The lower level is equally spacious with a second Family Room with a fireplace and Wet-Bar and a large Recreation Room with Built-ins, perfect for a pool table. The lower level also has extensive storage options, a nice half-bath and access to the two car Garage. The home has a special feel of privacy and exclusivity and is tucked away in a beautiful and sought-after area of Chesterbrook. The neighborhood offers easy access to pool clubs, multiple parks and nature trails leading to the Potomac. A short drive into north Arlington and DC, with close proximity to Tysons Corner make this the perfect location in McLean. Come visit our open houses this Saturday and Sunday! $3,985,000681 Chain Bridge Road Mclean, VA 22101
Courtesy: Long & Foster Real Estate, Inc.
View additional infoExceptionally RARE opportunity! Dogwood Estate is the site of a magnificent new construction modern home imagined by Harrison Design with 62,700 SF of land, consisting of 2 subdivided lots. A perfect blend of privacy and accessibility! Price is for LAND plus Permits & Plans by Harrison Design. Permits are IN HAND! The plans feature a magnificent new construction modern home, consisting of a main house & a separate guest / guard house. The Main House features 7 BRs, 8.5 BA and approximately 14,700 SF on 3 finished levels. The Guest / Guard House consists of 3,468 SF on 2 levels with Porte Cochere, 4 BRs, 4 BAs, 2 Living areas, and an open kitchen. There are also plans for a STUNNING outdoor living area, including a large pool (34x12 ft) surrounded with Bluestone patio, an outdoor kitchen and pool cabana with seating area, fireplace and pool cabana bathroom-storage. Plans also includes a 3-car garage. Situated in McLean's coveted "Gold Coast", a stone's throw to the Potomac River, minutes to fine shopping & dining in DC, Georgetown, Tysons, Arlington, Alexandria, and just a bit further to Bethesda and Chevy Chase. EZ access to major commuter routes (Rte 123, GW Memorial Pkwy, Georgetown Pike, I-495, and I-66). Nearby to Marymount University, VA Tech Innovation Campus, Amazon Headquarters, CIA headquarters, the Pentagon & more! $2,439,0006025 Woodland Terrace Mclean, VA 22101
Courtesy: Weichert, REALTORS, (571) 213-5218
View additional info*SPECTACULAR* 2016 Arts & Crafts home with 3 BR/4.5 BA on 3 spacious levels located on over a half acre in sought-after Chesterbrook Woods! Designed by renowned architect Dwight McNeill and built by Joy Custom Design + Build, this finely detailed home features approximately 5600 square feet of living space. The entryway greets you with a picturesque front porch and inviting flagstone walkway. Step inside and discover the beautiful 2-story foyer with oak beams and beautiful red oak hardwood floors throughout the main and upper levels. Continue to the light-filled formal dining room with an adjacent butlerâs pantry with second dishwasher that leads into the kitchen. The back of the house transitions beautifully to the light and bright gourmet kitchen, sun-lit breakfast area, and stunning family room with walk-out to deck overlooking the wooded/secluded backyard. The open kitchen features a custom island with counter seating, Jenn Aire appliances and custom cabinetry. Adjacent to the kitchen is the large mudroom with big walk-in pantry and access to the garage and back entrance to the home. Entertain in the inviting light-filled family room with gas fireplace, oak beamed ceilings, built-ins, and French doors to the rear deck; next, step into the lovely greenhouse with backyard views, perfect for the resident green thumb! Completing this level is a spacious bedroom with walk-closet and en suite with beautiful marble tile, radiant heated flooring, and large, direct walk-in shower. The upper-level features two bedrooms, one with a vaulted beamed ceiling, two spacious walk-in closets, and luxurious ensuite with soaking tub, radiant heated flooring and separate shower. The second spacious bedroom has ensuite and walk-in closet. All 3 bedrooms feature ELFA closet systems. The 2nd full-size laundry room on this level includes cabinets and sink. Additionally, the second floor offers a cozy reading nook with an entire wall of built-in bookshelves. The lower level of the home offers incredible space with expansive recreation room with wood burning fireplace, game room, wine cellar, full bath, and storage/utility room. There is a separate entrance on this level with French doors walking out to the beautiful patio area. This gorgeous home is located on a beautiful, extensively landscaped lot; includes a 2-car garage; easy access to beltway, I-66, DC, Tysons, and entertainment venues in the area! Chesterbrook, Longfellow and McLean Schools. Upgrades include: new paint on all levels, new LVP in basement, whole house generator, Fairfax County - compliant storm water system, and convenient irrigation system. This wonderful home is not to be missed! $1,120,0001168 Kensington Road Mclean, VA 22101
Courtesy: Realty Aspire, (703) 409-5326
View additional infoCozy and bright, single-family home at top location, within walking distance to the Mclean Business District. Beautiful flat yard backing to common space and trees. Top schools. Roof and A/C both replaced in recent years. House is immaculate and in move-in condition. $2,950,0001962 Massachusetts Avenue Mclean, VA 22101
Courtesy: Century 21 Redwood Realty
View additional infoWalk through this home and experience serenity. Located in the sought after Franklin Park neighborhood, this home has a natural Zen feeling of comfort and calm, from the beautiful gardens to every carefully designed space. This custom home designed by well known architect Robert Mobley for the perfect combination of comfort and luxury. Welcoming wrap around mahogany flooring front porch for sitting or gathering. Beautiful and practical standing seam metal roof. Standing seam metal roofs are extremely long lasting and low maintenance, requiring occasional cleaning. The two spaces + garage (current owners use + space for a motorcycle but certainly could be workshop or studio space because the garage also has it's own radiant heat system (more on this below). Total garage space is approximately 27 x 23 (not included in square footage of home) and attached to home via covered walkway. So nice. Chefs Kitchen features six burner Wolf stove and new Thermador refrigerator. Separate icemaker appliance and sink in the island for entertaining. Custom stonework fireplace in kitchen/family room. Lots of windows and door to extra large deck for grilling/sunning/entertaining or just overlooking your gorgeous yard. The deck is beautiful low maintenance IPE, also known as Brazilian Walnut. IPE is a dense tropical hardwood that is resistant to rot, termites, and decay.ÂIt is 3.5 times as hard as teak. IPE is water resistant and exceeds the Americans with Disabilities Act (ADA) requirements for friction resistance in wet environments. Backyard is huge (lot is almost 1/2 acre) and beautifully landscaped. Main level also has living room with fireplace, separate dining room and wait until you see the incredible walk in pantry. There is also a bedroom being used as an office with egress door to front porch as well as interior access. 1/2 bath on the main level. Second level features 3 bedrooms including primary, all with ensuite baths. Primary bath features dual sinks, separate shower and a very special Kohler Infinity tub featuring effervesence, chromotherapy and a built in heater. Feel the ahhhh. 3rd level includes two large bedrooms with bath in between. Lower level features a kitchen (2 burner cooktop, microwave oven, fridge, dishwasher) bedroom, living space, 1.5 baths, spacious bedroom as well as a media room with wet bar and built in wine/beverage cooler.. Lots of storage and work bench too. Lower level is walkout with lots of windows. No basement feel in any finished area. You'll see the setup for the radiant heat system in lower level storage area. This is a 9 available Zone Hydronic hot water radiant heating system powered by a Weil McLain ultra aluminum heat exchange gas boiler. Except for the lower level the entire house is powered by this system. Radiant floor heating is a low maintenance, energy efficient heating system that involves installing a network of water tubes beneath your floor surface (encased in a layer of cement between floors in this house. Unlike traditional forced air heating systems that rely on vents and ducts, radiant floor heating directly warms the floor itself, which then radiates gentle heat upwards, evenly distributing warmth throughout the entire space. Another benefit is that, unlike forced air systems, radiant floor heat doesnât push dust or allergens throughout the room. radiant floor heat is silent and will not produce any noise when the system is running. The system is supplemented with an Aprilaire whole house steam humidifier located in the media/family room producing a wonderful warm atmosphere during the winter months. Two zones on each of the top two floors, and three on main level. Cooling system is a Unico high velocity Heat Pump system that is very efficient at taking out the humidity in the air in summer. Serenity, space, privacy, comfort and beauty are the hallmarks of this truly remarkable home. Call with any questions. $3,525,0001426 Cola Drive Mclean, VA 22101Open House: Saturday, 4/20 2:00-4:00PM
Courtesy: Keller Williams Realty
View additional infoThis distinctive modern home is enveloped in contrast and luxury. With three levels and 6,813 SqFt of living it offers a spacious living environment that combines comfort with a sleek, contemporary design. The entrance sets the tone with its custom-made solid wood door, flanked by side light panels and elegant sconces that beckon to the stylish interior. The foyer open to the second floor guides you inside, the open-plan kitchen and family rooms serve as the home's hub. The kitchen features professional Thermador appliances, including a six-burner gas stove top and double wall oven, white marble counter tops, and two- tiered, white designer cabinetry with under cabinet lighting, accented with black and brushed brass drawer pulls and cabinet knobs. The kitchen island is constructed of marble on three sides, contrasting dark grey cabinetry, prep sink and microwave and dishwasher, pendant lighting, with the same brushed brass accents. The ceilings are tiered, with LED recessed lighting. The family room has an elegant floor to ceiling stone gas fireplace, with a wood mantle, and side shelving. Connectivity to the outdoors is seamless, with French doors leading to a covered porch, perfect for relaxation or entertaining. The asymmetrical fireplace is the clear focal point of this space. There is an additional entrance to the main part of the home through the professionally appointed prep kitchen. The prep kitchen, features a four-burner Bosch gas stove top and a Liebherr refrigerator. The prep kitchen is conveniently located next to the walk-in pantry. The three-car garage is accessible through the mud room which has a tiled floor and built-in bench and coat rack. An ensuite bedroom on this level offers privacy and luxury, with a floor-to-ceiling tiled shower and custom closets. The second floor landing boasts built-in shelves and an entertainment center, with the shelves' natural finish contrasting against dark painted accents, complemented by under-cabinet lighting. The centerpiece of the second floor is the luxuriously appointed owner's suite. This oversized bedroom features a separate seating area and Anderson Lifestyle black double French doors that open to a large private balcony, ideal for relaxing or intimate dining al fresco. A gas fireplace with a wooden mantel, a tiered ceiling with recessed lighting, crystal tiered chandelier, and a ceiling fan adds both comfort and elegance. The walk-in closets are oversized, complete with built-in shelves and drawers. The luxury extends to the spa bath, which includes a marble floor, dual vanities with smart-controlled heating and an aroma diffuser, a standalone bathtub, and an oversized shower equipped with multiple shower heads, a seamless glass enclosure, a built-in bench, and a steam bath feature for ultimate relaxation. The laundry room is practical yet sophisticated, with tiled flooring, ample cabinetry, and a built-in drying rack. Completing the second floor, all other bedrooms are ensuite, featuring custom walk-in closets and bathrooms with tile floors and marble countertops. The lower level offers a seamless blend of functionality and luxury, ideal for both relaxation and social gatherings. The recreation room serves as the heart of this space, featuring a sophisticated wet bar and a cozy stone fireplace, complemented by plush carpeting and elegant paneling. The media room, with its tiered seating and advanced sound system, promises an immersive cinematic experience. Meanwhile, the additional bedroom and exercise room cater to both comfort and wellness, rounding out a well-appointed lower level designed for modern living. The architecture of modern homes often reflects a harmony between bold contrasts and luxurious simplicity, and this particular home is a prime example. Ideally located in the Potomac Hills subdivision of McLean and accessible to all major freeways, world class shopping and entertainment. $3,500,0006908 Southridge Drive Mclean, VA 22101Open House: Sunday, 4/21 1:00-4:00PM
Courtesy: Innovation Properties, LLC, (703) 782-4422
View additional infoSpring Madness Sale! $35K Closing Credit Through 04/30/2024! ððð ðððð ð¦ð¨ððð¥ ð¡ð¨ð¦ð ðð ðððð ððð¬ðð¦ð¨ð«ðð¥ðð§ð ðð, ðððððð§, ðð ððððð. Introducing ðððð ðð¨ð®ðð¡ð«ð¢ððð ðð«, ðððððð§, VA 22101, a stunning 7-bedroom residence boasting individual baths and walk-in closets for each bedroom. This residence provides one of our most popular model "ððð§ððð¬ððð« ð¦ð¨ððð¥" with abundance of space for comfortable living and entertaining. Spanning ð,ððð ð¬ðªð®ðð«ð ðððð, this residence provides an abundance of space for comfortable living and entertaining. The main kitchen is a culinary delight, featuring high-end appliances, elegant countertops, and ample storage, with the added convenience of ðð§ ð¨ð©ðð¢ð¨ð§ðð¥ ðð¥ðð¯ððð¨ð« ðð§ð ð¨ð©ðð¢ð¨ð§ðð¥ ð©ððð¢ð¨. Nestled within the sought-after ððð§ð ððð«ððð§ð¬ ðð¥ðð¦ðð§ððð«ð² ððð¡ð¨ð¨ð¥, ðð¨ð§ðððð¥ð¥ð¨ð° ðð¢ððð¥ð ððð¡ð¨ð¨ð¥, ðð§ð ðððððð§ ðð¢ðð¡ ððð¡ð¨ð¨ð¥ ðð¢ð¬ðð«ð¢ððð¬, this property is ideal for families seeking top-tier education. Situated on a generous ð.ðð ððð«ðð¬ ð¥ð¨ð, this home offers both space and privacy in a desirable location. ðð¨ð§'ð ð¦ð¢ð¬ð¬ ðð¡ð ð¨ð©ð©ð¨ð«ðð®ð§ð¢ðð² ðð¨ ð¦ðð¤ð ðð¡ð¢ð¬ ð¥ð®ð±ð®ð«ð¢ð¨ð®ð¬ ð«ðð¬ð¢ððð§ðð ð²ð¨ð®ð« ð¨ð°ð§. ðð¥ððð¬ð ðððð¥ ðð«ðð ðð¨ ðð¨ð§ðððð ð®ð¬ ðð¨ð« ðð®ð«ðð¡ðð« ððððð¢ð¥ð¬. *Offer valid only on to-be-built properties owned by Anchor Homes. Contract must be fully ratified and full deposit received by 04/30/2024. $2,800,0001600 Wrightson Drive Mclean, VA 22101Open House: Sunday, 4/21 1:00-4:00PM
Courtesy: Innovation Properties, LLC
View additional infoSpring Madness Sale! $35K Closing Credit Through 04/30/2024! ððð ðððð ð¦ð¨ððð¥ ð¡ð¨ð¦ð ðð ðððð ððð¬ðð¦ð¨ð«ðð¥ðð§ð ðð, ðððððð§, ðð ððððð. Introducing ðððð ðð«ð¢ðð¡ðð¬ð¨ð§ ðð«ð¢ð¯ð, this stunning contemporary home resides in the highly desirable McLean Manor neighborhood, this residence seamlessly combines sophistication with convenience, offering a lifestyle enriched by natural beauty, cultural richness, and proximity to essential amenities. Boasting over ð,ððð ð¬ðªðð of living space across three levels, this residence provides a sanctuary of indulgence and entertainment. The gourmet kitchen, adorned with high-end appliances, quartz countertops, and elegant maple cabinets, beckons culinary enthusiasts. An ð¨ð©ðð¢ð¨ð§ðð¥ ð©ððð¢ð¨ extends the living space outdoors, perfect for alfresco dining and relaxation. Crafted by Anchor Homes, this contemporary style abode exudes luxury at every turn. The primary suite indulges with a palatial closet, a decadent freestanding tub, dual vanities, and the possibility of an additional wet bar. The fully finished basement is a haven of leisure, featuring a media room, wet bar, and a sprawling recreation area finished with Luxury Vinyl Flooring. Each bedroom is appointed with its own walk-in closet, ensuring ample storage solutions for residents. Benefiting from a ðð,ððð ð¬ðªðð ð¥ð¨ð, this residence enjoys proximity to renowned educational institutions, including ððð§ð ððð«ððð§ð¬ ðð¥ðð¦ðð§ððð«ð² ððð¡ð¨ð¨ð¥, ðð¨ð§ðððð¥ð¥ð¨ð° ðð¢ððð¥ð ððð¡ð¨ð¨ð¥, ðð§ð ðððððð§ ðð¢ðð¡ ððð¡ð¨ð¨ð¥, making it an optimal choice for families seeking top-tier schooling. Don't miss this opportunity to acquire a residence meticulously designed for luxurious modern living. ð§ð®ð¸ð² ð®ð±ðð®ð»ðð®ð´ð² ð¼ð³ ð½ð¿ð²-ðð®ð¹ð² ð½ð¿ð¶ð°ð¶ð»ð´ ð®ð»ð± ð²ðð°ð¹ððð¶ðð² ð±ð¶ðð°ð¼ðð»ðð ð³ð¼ð¿ ð¯ððð²ð¿ð ð½ð¿ð¼ðð¶ð±ð¶ð»ð´ ð°ð¼ð»ððð¿ðð°ðð¶ð¼ð» ð³ð¶ð»ð®ð»ð°ð¶ð»ð´. ACT NOW! *Offer valid only on to-be-built properties owned by Anchor Homes. Contract must be fully ratified and full deposit received by 04/30/2024. $3,550,0001434 Colleen Lane Mclean, VA 22101
Courtesy: Compass
View additional infoThis spectacular new build from Kul Homes, McLean's premier luxury spec home builder, is intelligently-designed with 6 bedrooms, 6 ½ baths and over 7,000 sq ft of living space. The home is expertly sited on a premium 0.24 acre lot with a fully upgraded fenced backyard. The home features a 3-car garage, 10â ceilings on main and upper levels, oversized windows, upgraded crown molding and trim, numerous custom built-ins, designer light fixtures, and wide-plank white oak engineered hardwoods. Entering into the spacious foyer of this elevator-ready home with main level ensuite bedroom, reveals an open floor plan featuring a light-filled family room with a gas fireplace, a home office/study, and an elegant dining area which connects to the gourmet kitchen through a well-appointed butlerâs pantry. The spacious kitchen with inset cabinetry, Thermador appliances, including built-in coffee maker, has an oversized center island with second sink, second dishwasher and space for 4 stools, as well as a large breakfast area. Direct access to the screened-in porch with a media-ready fireplace that connects to a large deck with a covered outdoor dining or living area, and stairs to the lower slate patio. The upper level features 4 ensuite bedrooms, a well-designed laundry room and a flex room, ideal for a home office, playroom, study or exercise studio. The spacious primary suite includes a sitting area with a gas fireplace, beverage station and access to the large balcony overlooking the spacious backyard. Just past the dual walk-in closets with floor-to-ceiling custom cabinetry, the luxurious primary bath offers a walk-in steam shower, freestanding tub and dual sink vanity. The lower level has an open rec room with a gas fireplace, wet bar, media room, exercise room, and a guest room with an ensuite bath. McLean High School pyramid; minutes to downtown McLean and Tysons, with easy access to major commuter routes. $4,690,0001001 Savile Lane Mclean, VA 22101
Courtesy: Long & Foster Real Estate, Inc., (703) 790-1990
View additional infoAn exceptional location offering quick access to GW Pkwy, Washington DC, Tysons shopping and airports. With great curb appeal, this stately all brick home with 8 bedroom, 6.5 bath residence spans nearly 9,000 square feet has an open floor plan. It showcases exquisite features including geothermal energy system, 10 foot ceilings, 2 story great room, oversized windows for maximum natural light, main level bedroom suite, his & her offices, expansive LL recreation & gaming area, detached full studio apartment, 4 car garage and infinity pool. Enjoy beautiful landscaped views from MBR private balcony with 4 additional bedrooms all on the same level, having walk-in closets and baths. This home, is in excellent condition only needing your designer touches to make it Home Sweet Home. $1,650,000704 Belgrove Road Mclean, VA 22101
Courtesy: TTR Sothebys International Realty, (703) 714-9030
View additional infoWelcome to luxury living in the prestigious Merrywood on the Potomac community in McLean, Virginia. This beautifully maintained townhouse is equipped with a private elevator providing convenient access to all levels of the home for added comfort and accessibility. Boasting 5 generous bedrooms, 6 1/2 baths, this spacious home is designed to meet the needs of discerning buyers seeking sophistication and modern amenities. Each spacious bedroom is en suite, providing ample accommodation for family or guests. Enjoy the timeless elegance of newly refinished hardwood floors throughout the main level, adding warmth and character to the living spaces. The open living and dining areas feature high ceilings and are flooded with natural light, ideal for hosting gatherings or relaxing privately. Three private outdoor areas (front patio, terrace off the dining room, and rear garden) provide serene retreats for outdoor relaxation or al fresco dining The walk-out lower level is flooded with natural light and features a comfortable family room centered on a third wood burning fireplace, bedroom and full bath, a generous laundry room, and ample storage. A large, unfinished loft above the two-car garage provides further space for additional storage or a future home office. Ideally positioned along the Potomac River, Merrywood offers a tranquil escape from the hustle and bustle of city life while still being conveniently located near shopping, dining, and major commuter destinations, including Tysons Corner, Washington D.C., and Reagan National Airport. $3,499,8881800 Rupert Street Mclean, VA 22101
Courtesy: KW Metro Center, (703) 564-4000
View additional info*************************** EXPECTED DELIVERY DATE MAY 2024*************************************** Get ready to be amazed by this stunning Modern Craftsman with a 3-Car garage and a spacious private lot. With 6174sf on the main/upper level and 8493 square feet of meticulously crafted finishes, this home is truly exquisite. Step inside and experience the open and inviting main level, complete with a study and covered patio. Upstairs, you'll find 3 bright and spacious bedrooms, each with a large walk-in closet and full bath. The primary suite is a true oasis with a spa bathroom and his & hers walk-in closets with built-ins. But that's not all! The lower level offers a recreation room with a large wet bar, a gym, and even a golf simulator. Plus, there's a separate in-law suite with a bedroom and full bath. The best part? You still have the opportunity to customize features and work with our designer to make this home perfectly suited to your lifestyle. Don't miss out - expected delivery is May. Get ready to love where you live! *******************************PICTURES ARE OF BUILDERS PAST PROJECT******************************* $4,695,0002049 Rockingham Street Mclean, VA 22101
Courtesy: Weichert, REALTORS, (571) 213-5218
View additional infoAnother *PHENOMENAL* new home construction by MR Custom Homes - the premier local builder in McLean! This *SPECTACULAR* 6BR/7.5 BA luxury home will feature breathtaking high ceilings, hardwood floors, a 3-car garage and elevator-ready floorplan. The main floor features a gourmet chef's kitchen with dual islands and breakfast bar, top-of-the-line Wolf/Sub Zero appliance package, custom cabinetry, 2.5" quartz/stone countertops, apron sink, sunny morning room plus convenient butler's pantry, pantry and back kitchen! The main kitchen opens to the family room with cedar beams along the ceiling, dramatic 42" stone hearth fireplace plus built-ins and doors leading out to the large screened porch with flagstone decking, outdoor gas fireplace, ceiling fan and speakers. Formal dining room with tray ceiling; main level library/office/BR suite with full bathroom and main-level mud room off the garages. Upstairs, escape to the luxurious primary suite with walk-in closets and spa-like en suite bathroom with double vanity, shower, heated floors and soaking bath. The upper level also features three additional spacious bedrooms, each with en suite bathrooms, plus laundry room with sink. The walkout lower level includes sprawling recreation room with walk-behind wet bar, exercise room, bedroom and full bath plus storage. Located on beautiful over 1/2 acre lot in sought after Franklin Park location! A complete WOW! Chesterbrook, Longfellow, McLean Schools! Selections available! Call today for details!
Courtesy: Berkshire Hathaway HomeServices PenFed Realty
View additional infoBRAND NEW CONSTRUCTION! SEKAS HOMES. MERGING DESIGN AND CRAFTSMANSHIP, THE HIXTON II W/ LOFT BEDROOM/BATH WITH FIRST FLOOR GUEST SUITE. NUMEROUS ELEGANT TOUCHES. 4 LEVELS OF LIVING!!AN OPEN ENTRY FOYER DRAWS YOU INTO A LIGHT FILLED MAIN LEVEL GREETING HALL LEADING TO THE MAIN LEVEL MADE FOR ENTERTAINING AS WELL AS FAMILY LIVING. FIRST-FLOOR GUEST SUITE WITH BATH WITH OVERSIZED SHOWER AND WALK-IN CLOSET. A CHEF'S KITCHEN, FORMAL DINING, MUDROOM, LARGE FAMILY ROOM WITH A STUNNING FOCAL-POINT CUSTOM FIREPLACE COMPLETES THE MAIN LEVEL. BRAND NEW CONSTRUCTION. AN INVITING PRIMARY SUITE PRESENTS A TRAY CEILING, NUMEROUS WINDOWS AND OPULENT BATH WITH SOAKING TUB AND SEPARATE GLASS SHOWER. THREE SPACIOUS SECONDARY BEDROOMS EACH WITH A PRIVATE EN-SUITE AND WALK-IN CLOSET COMPLETE THE SECOND FLOOR. THE LOWER LEVEL RECREATION AREA IS A GREAT HIDE-AWAY ALONG WITH AND A 5TH BEDROOM SUITE. HURRY TO SELECT INTERIOR FINISHES, CUSTOMIZE AND PERSONALIZE YOUR HOME WITH YOUR EXQUISTE TASTE & STYLE BRAND NEW CONSTRUCTION NY SEKAS HOMES, MOVE-IN SUMMER 2024. CALL TODAY FOR SPECIAL 3.875 FINANCING.
1–25 of 105 properties displayed
How may I help you?Get property information, schedule a showing or find an agent |
|||||||||||||||||||||||||||||||||||||||||||||||||||||||||||||||||||||||
Copyright © Metropolitan Regional Information Systems, Inc.
