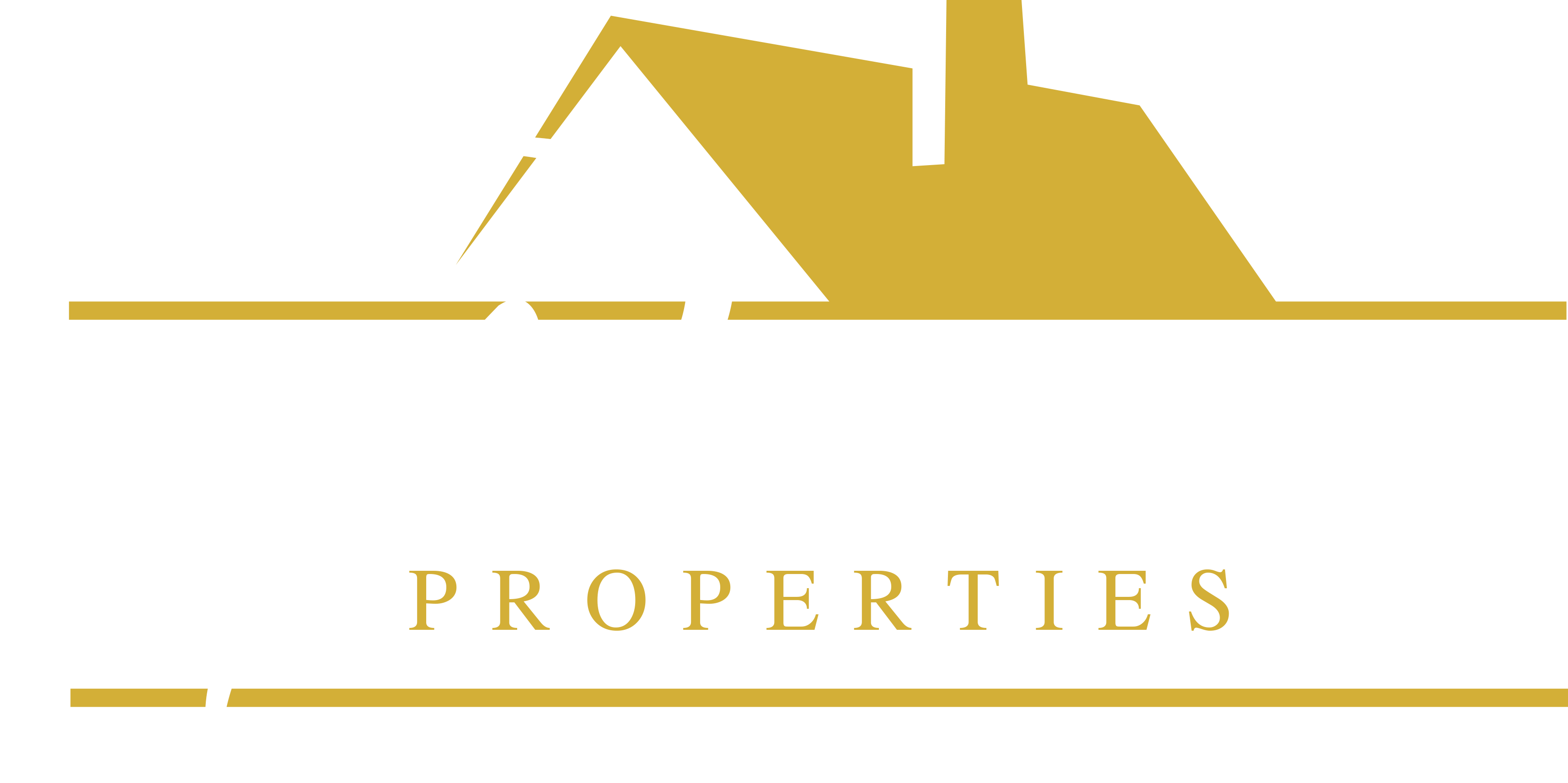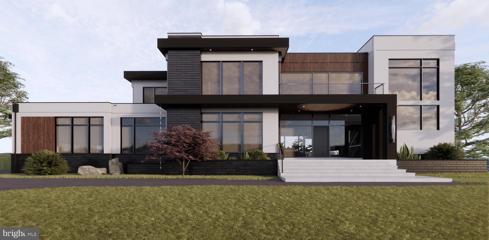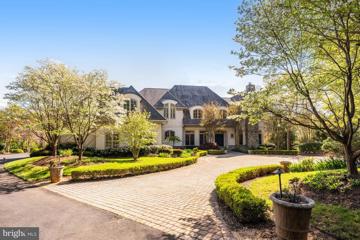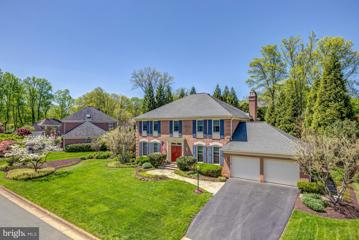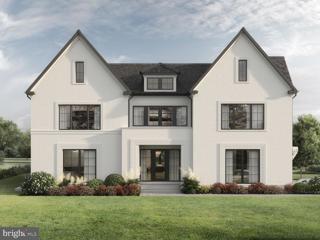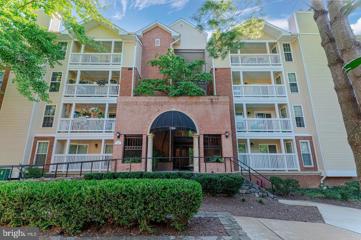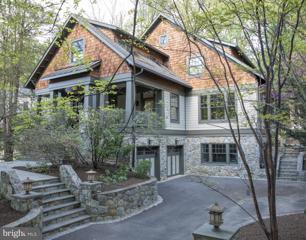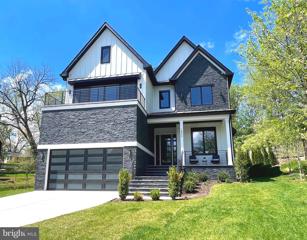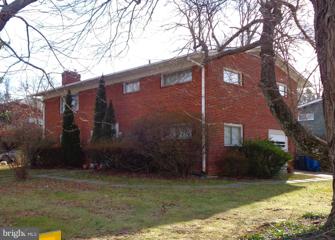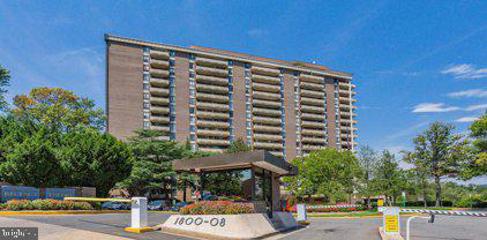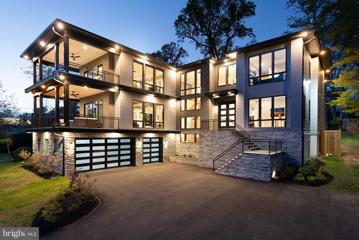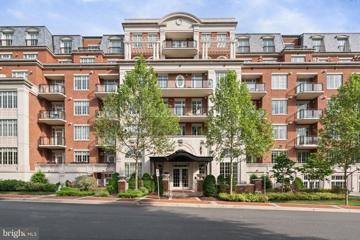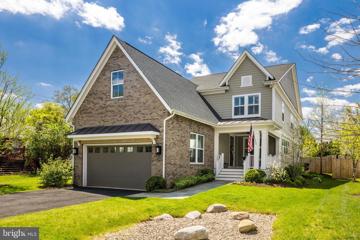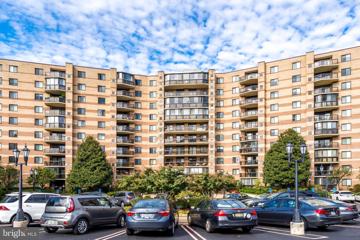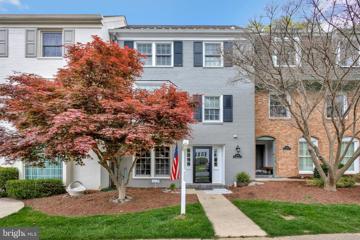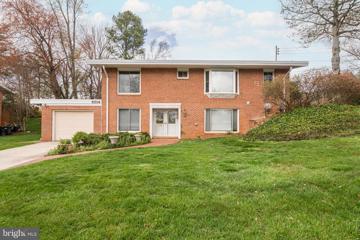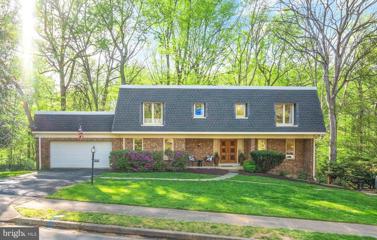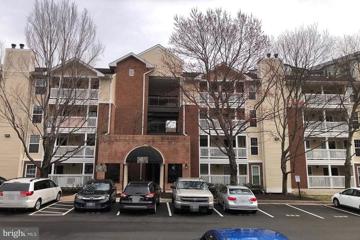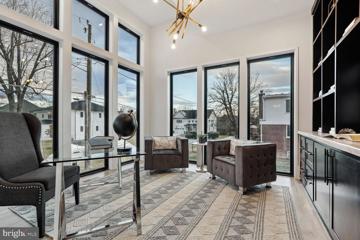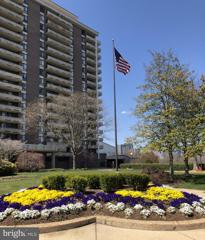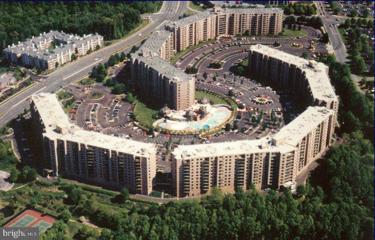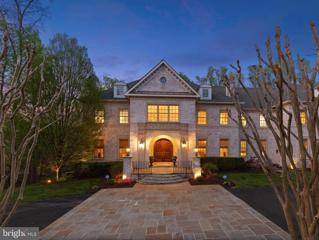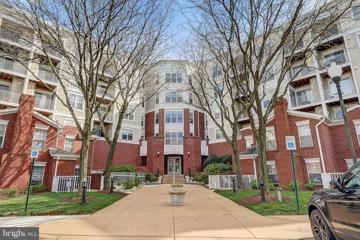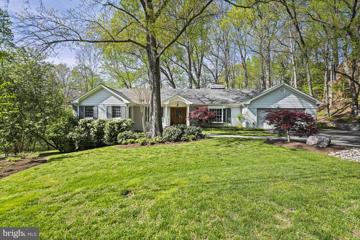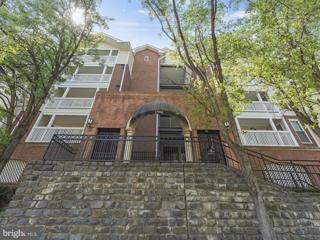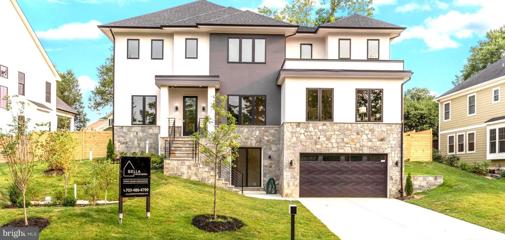 |  |
|
McLean VA Real Estate & Homes for Sale172 Properties Found
The median home value in McLean, VA is $1,322,500.
This is
higher than
the county median home value of $610,000.
The national median home value is $308,980.
The average price of homes sold in McLean, VA is $1,322,500.
Approximately 80% of McLean homes are owned,
compared to 16% rented, while
4% are vacant.
McLean real estate listings include condos, townhomes, and single family homes for sale.
Commercial properties are also available.
If you like to see a property, contact McLean real estate agent to arrange a tour
today!
1–25 of 172 properties displayed
$8,950,0007009 Benjamin Street Mclean, VA 22101
Courtesy: Compass, (703) 310-6111
View additional infoBrand new construction! From the esteemed and award-winning modern home builder, TriCrest Homes, comes this exceptional offering. Situated on a sprawling one-acre lot in the highly coveted Langley Forest neighborhood of McLean, this property promises unparalleled luxury. TriCrest Homes is renowned for seamlessly blending fresh design, practicality, innovation, and superior craftsmanship. This forthcoming modern masterpiece boasts 7 bedrooms, 7 full baths, and 2 half baths spread across three expansive levels, totaling over 10,000 square feet. Anticipate striking walls of glass flooding the interiors with natural light, innovative architectural elements, European wide-plank flooring, and an array of cutting-edge design elements featuring materials sourced from across the globe. As the builder is currently in the design phase, plans, specifications, and finishes can be customized to suit the homeowner's preferences. Reach out to the listing agent to discover more, arrange a tour of a similar project, and begin envisioning your extraordinary dream home. See documents section for more information. **DO NOT WALK THE LOT WITHOUT A CONFIRMED APPOINTMENT** $3,600,0008035 Georgetown Pike Mclean, VA 22102
Courtesy: Compass, (703) 310-6111
View additional infoCustom-Quality Winthrop home with gorgeous pool located at the end of a quiet cul-de-sac of 3 homes, perfectly sited on a private 5-acre lot. Serene setting, surrounded by trees and mature, professionally-maintained landscaping and extensive hardscaping - offering incredible views and privacy, in a convenient location - just minutes to 495, Tysons and downtown McLean. This impressive home, with 4 bedrooms, 4 full and 3 half baths and over 7,000 sq ft of living space, offers all the conveniences of how we live today. The main level with high ceilings, gorgeous trim detail, hardwood floors throughout and an abundance of oversized windows, feels open and airy, while also providing options for work-from-home lifestyles featuring a private home office with built-ins and direct access to the slate patio and steps down to the pool deck, a living room with fireplace, separate dining room and cozy family room with an oversized stone fireplace, and floor-to-ceiling windows on both sides offering direct access to the patio. The large eat-in kitchen has an incredible amount of storage and counter space with a large center island, as well as back stair access to the upper level, a large laundry room and additional main level ½ bath off the 3-car side-load garage. The upper level with hardwoods throughout, has 4 spacious bedrooms, each with a private bathroom. The generously-sized and private primary suite addition, added in 2005, has a large sitting area with built-ins and a fireplace. The primary bathroom has a separate walk-in shower and soaking tub, radiant heated floors, a cedar closet. Next to the primary suite is a generously sized room with a fireplace, that can be used as an additional home office, study, nursery, or 5th bedroom. The finished lower level is a true extension of living space, offering a large and comfortable rec room with fireplace and French doors offering direct access to the slate patio, a game room complete with pool table, a wet bar, a home gym/yoga studio with a mirrored wall and sauna, a gorgeous wine room and plenty of storage space. Langley High School pyramid, immediate access to major commuter routes, minutes to high-end shopping, everyday conveniences, a variety of grocery stores and dining experiences, as well as parks and exercise facilities. $1,625,0007628 Huntmaster Lane Mclean, VA 22102Open House: Sunday, 4/28 1:00-3:00PM
Courtesy: Compass, (703) 310-6111
View additional infoAn absolute gem, built by Gruver Cooley, on a beautifully manicured ¼ acre lot, in desirable Timberly South. This 4 bedroom, 4.5 bath brick colonial with nearly 4,800 sq ft of living space, has been lovingly maintained by the original owners. Your opportunity to live on one of the most beautiful cul-de-sac streets in this sought-after neighborhood with multiple annual community events, which feeds to the Langley High School pyramid. The traditional floor plan begins on the main level with a two-story foyer, a main level office, large living room and dining room connecting to the well-proportioned kitchen, highlighted by the breakfast nook, with stunning views of the professionally landscaped back. The cozy family room has a gas fireplace and wet bar, as well as direct access to the fabulous screened-in porch, surrounded by mature landscaping and trees, offering a private getaway to enjoy the breeze and the views without concern for the weather elements or bugs! Completing the main level is a powder room as well as a laundry room off the 2-car garage (with EV charger!). The upper level has 3 generously-sized secondary bedrooms, a jack-n-jill bathroom and a bath connected to both a bedroom and the hall, in addition to the spacious owner's suite with two-walk-in closets and another large dressing room with cedar closet. The large primary bathroom has a walk-in shower and separate soaking tub. The lower level has a large wrap-around rec room with built-ins and a mini-wet bar with under counter refrigerator, sink and microwave, providing convenience and ample space for family game night, exercise equipment, or spreading out to watch the big game or stream the latest hit series. A flex room, connected to a full bath, is ideal for a home gym, additional home office, or guest room. There are large closets for storage as well as a workshop/storeroom. Just minutes to major commuter routes (I-495, I-66, Dulles Toll Road), the Silver Line Metro, Capital One Center with new Wegmans, and Hamlet Swim Club; 10 minutes to Tysons Corner Center, Galleria mall, Great Falls park, and Wolf Trap performing arts center; and 20 minutes to Reagan National, Dulles Airport, and Washington, DC. $3,985,0008329 Weller Avenue Mclean, VA 22102
Courtesy: Compass, (703) 310-6111
View additional info1/3 of an Acre surrounded by Community Parkland! Customize your Dream Home in one of the Most Sought After Communities in McLean. The possibilities are endless on this latest offering from renowned local builder, Cherry Hill Custom Homes. Collaborate with the builder's in-house design team to make your dream home a reality on this incredible homesite surrounded by acres of parkland. This gorgeous new home is located in the coveted neighborhood , The Dogwoods Addition to Woodhaven. The quiet neighborhood with no thru streets offers 20 plus acres of parkland, a field for playing and a community pond. This new, all Brick, home will feature 6 bedrooms, 6 full bathrooms, and two powder rooms with close to 8,000 square feet of finished living space on three levels. 4 fireplaces, a 3 car side load garage and an optional elevator. The main level boasts 10ft ceilings, 8 ft doors, gorgeous white oak hardwood floors, a gourmet kitchen with state-of-the-art appliances, frame-less custom cabinetry and quartz countertops, a large guest suite/ study, a separate prep-kitchen and breath-taking views parkland & back yard. The great room opens up to a screened porch with phantom screens to maximize views and offers built-in heaters, speakers, and TV rough-in . The upper level is highlighted by a luxurious owner's suite with a spa-like bathroom with a double vanity, stand-alone soaking tub, and heavy glass enclosed shower and is complimented by the added features of a loft library, upper lounge, and a expansive laundry room. The lower level is an entertainer's dream with recreation room with gas fireplace, full-sized wet bar with island, a fitness room, an additional bedroom with full bathroom, a powder room, and a spacious wine cellar. The Lower Level showcases 10 foot ceilings. The storage room in the basement can be converted into an optional golf simulator space. Projected Delivery EARLY FALL 2024. **Interior photos are from other projects recently completed by Cherry Hill Custom Homes. Convenient to Tysons, McLean, and Spring Hill Rec Center. Spring Hill ES/ Cooper MS/ Langley HS. Open House: Wednesday, 4/24 4:00-6:00PM
Courtesy: United Realty, Inc.
View additional infoPrice reduced to $375,000! Open House: Wednesday, 4/24/2024 4-6 pm. Welcome to the Fountains at McLean. This gated building property has everything you need! Private balcony overlooking the courtyard, walking distance to metro and Tysons Galleria. Granite Counters - Stainless Steel Appliances - Wood Style Flooring - Walk-in Closet- Custom Vanity in the Bathroom - Secure Building - Covered Garage Parking - Great Built-in. Two equally large bedrooms with walk-in closets and a spacious laundry room with a stacked washer and dryer. 1 Garage spot with covered parking. New HVAC System in 2020. Community amenities include on-site management, a clubhouse with a game room (ping pong & pool table), a large party/community room, a gym, a sauna, and an outdoor pool. Close to the metro. Less than 1 mile from several metro stations. Just blocks from Starbucks, Whole Foods, Harris Teeter Grocery, and Wegmans. Around the corner from the new Boro development in Tyson's Corner and both Tyson's Corner malls. Open House: Wednesday, 4/24/2024 4-6 pm. $2,399,0002019 Franklin Avenue Mclean, VA 22101
Courtesy: Homecoin.com, (888) 400-2513
View additional infoGorgeous Craftsman-inspired Morris-Day home available in highly sought-after Franklin Forest/Franklin Park. Designed as a new build by locally acclaimed architects Rob Morris and Dwight McNeil to meet the ownersâ twin desires for family living and bringing the outdoors in, every detail has been thoughtfully planned from the banks of windows on every side of the house to custom toy closets. The heart of this three-level home is the south-west facing gourmet kitchen with eat-in island, two sinks, two dishwashers, and Wolf/SubZero/Bosch appliances. Twin sets of French doors in the dining room swing open to invite al fresco dining in the screened-in back porch. Enjoy uninterrupted views of mature trees in the fully wooded lot as you sit by the stone wood-burning fireplace in the family room. A lovely columned living room leads to a large private office with built-in desk, bookshelves, and filing cabinets. Upstairs features the 14â cathedral ceiling master bedroom with walk-in closet and oversized limestone master shower, two large bedrooms with Jack and Jill bathroom, guest room with ensuite bathroom, and laundry room with sink and wall of wood cabinets. The sunlit recreation room with built-in entertainment center and surround sound speakers is the star of the walk out level side of the basement with large southern and western windows. A spacious fifth bedroom (currently used as an exercise room) with large windows on the daylight basement side, full bathroom, mudroom, and utility/storage room complete this level. Bespoke finishes typical in Morris-Day homes include extensive moulding and wainscoating, built-ins, pin and art lights. Oak flooring, 7â solid wood doors, and high ceilings (ground - 9â; main - 10'; upstairs - 8 1/2â) were specified throughout all three levels. First floor stereo system extends into the screened-in porch. Inspired by the natural beauty of its surroundings, the home features 59 double-pane, over-sized Marvin windows. A 29' covered front porch with treetop views and the 17â screened-in porch both feature Trex flooring and create an additional 478 sq feet of living space. The Carderock back patio, stairs, footpaths, and stone walls were designed by Gardenwise Landscaping. One of the few lots with no neighbor behind it, the property extends from Franklin Avenue to Virginia Avenue. $2,779,0001850 Patton Terrace Mclean, VA 22101
Courtesy: Keller Williams Realty
View additional infoConstruction and final touches are now complete, Spring 2024 delivery! Prepare to fall in love! Come and tour this exciting new contemporary luxury home beautifully sited in the highly sought after Chesterbrook area of McLean. Your eyes will immediately be drawn to the Great Room with soaring twenty-foot ceiling, a linear fireplace with floor to ceiling marble, dramatic walls of windows promising extensive natural light, stunning designer lighting and beautiful white-oak hard woods. The Chefâs Kitchen provides a spacious waterfall-quartz island with a wine refrigerator, generous counter space, premium stainless appliances, Italian-style contemporary cabinetry and an adjoining Breakfast Room overlooking the landscaped yard. The Butlers Pantry provides a space to prepare for grand entertaining in the elegant Dining Room, adorned with room-length built-ins, a wood slat accent wall and a floating wave-design lighting fixture. The main level Study is also highlighted by a linear fireplace and equally beautiful granite surround with an attractive accent wall. There is also a main level Bedroom Suite with designer Bath, a main level Laundry Room, Pantry, Mudroom, Guest Powder Room and direct access to the large Garage. The upper level is every bit as amazing, with an intimate Loft providing yet another fireplace overlooking the lower level. Four upper bedrooms are beautiful, including a sumptuous primary retreat boasting a coffee bar with wine refrigerator and a built-in italian coffee station. The Owners Bath is an absolute sanctuary, and the primary closets are built out professionally with premium cabinetry. The remaining three Bedroom Suites are large & sunny and the front bedroom provides a large front balcony. And the amazing lower level is a must see!! An enormous central well-appointed Bar, linear fireplace, proper Movie Theatre, Fitness Studio, Bedroom Suite, and generous Storage. Absolute luxury on all three dramatic levels! This beautiful neighborhood is a quick stroll to several parks, two swim clubs, tennis and pickleball courts and so close to Chesterbrook Elementary. There is an easy commute to Washington DC, Tysons Corner, and two major airports. Open Saturday and Sunday! $1,350,0006809 Old Chesterbrook Road Mclean, VA 22101
Courtesy: Raptis Real Estate LLC, (703) 200-2750
View additional infoExcellent 4 bedroom 3 bath home in the desired Rosemont neighborhood! Two levels, two fireplaces, wood floors, vaulted ceilings on the upper level, and extra long attached garage! Large corner lot. Walk to Kent Gardens Elementary, Longfellow Middle, and McLean High schools. Convenient to metro, shopping and dining. No HOA.
Courtesy: Millennium Realty Group Inc.
View additional infoFOR SALE Mclean-Tysons Corner Area, Welcome to 1430 Square Feet 2 bedrooms, 2 bathdroom condo, where natural light flows generously into every corner, providing a feeling of spaciousness and warmth at all times. This condo offers a defined panoramic view that captures the essence of the city from its privileged position. Upon entering, you will be greeted by a living room, dinning room, kitchen equipped with appliances and dryer and washer, while the corner balcony attached to a beautiful view of Tyson's Corner, 495 interstate and Capital One Area. Combination of carpet and title, garage parking, convenience store, beauty salon, all utilities included. Walking distance to Tyson's Corner Mall, Silver Line Metro, less than 10 miles to Dulles airport. $4,750,0006884 Churchill Road Mclean, VA 22101
Courtesy: Keller Williams Realty
View additional infoWelcome to 6884 Churchill Road, an exquisite architectural masterpiece boasting 9,281 square feet of luxurious living space, fulfilling everyoneâs dream of the ideal dream home. Step into a realm of sophistication as you're welcomed by a captivating modern 2-story foyer, surrounded by walls of glass, bathed in natural light and adorned with stunning fixtures and the finest architectural elements. The expansive two-story Great Room and elegant Dining room epitomize refined living. Indulge your culinary desires in the Gourmet Chef's Kitchen, complete with Thermador premium stainless-steel appliances and a separate Catering Kitchen and a walk-in Pantry. Unwind in the inviting Family Lounge featuring a direct-vent linear gas fireplace with stunning full wall height porcelain tiles. Ascend to the thoughtfully designed second floor, where a luxurious owner's suite awaits with a spacious private balcony, walk-in closet, deep soaking tub, TOTO toilet, and glass shower. Three additional Bedrooms Suites each are generously sized and bathed in natural light. The finished lower level beckons with modern amenities, including a wet bar accompanied by a separate Wine Storage Room, a Fitness Studio, a 7.2 surround sound prewired Media Room, and a spacious Bedroom Suite, along with access to a 3-car Side Load Garage. The home is beautifully sited on a very premium lot in the heart of Langley. A special feature is a spacious rear Porch with an outdoor gas fireplace and electric ceiling heaters, all overlooking a large beautiful fenced and landscaped back yard, allowing plenty of space for a pool! The area offers easy access to all schools in the Langley Pyramid and a quick commute to DC, Tysons Corner and two major airports with an easy stroll into downtown McLean with its many great restaurants and shops. This magnificent home, the Meadowland model built by very highly esteemed Green Valley Custom Builders, embodies spaciousness, drama, refinement, and elegance at every turnâa true testament to unparalleled luxury living. Welcome to McLean.
Courtesy: Giant Realty, Inc., 703-641-4989
View additional infoLuxury at its finest! This sunlit and spacious third-floor unit boasts a balcony overlooking the center courtyard. Featuring 1 bedroom and 1 full bath, spanning 1,246 sqft, this residence has been meticulously updated. Highlights include a tile backsplash, den with large custom-built cabinet and bookcase, and a Control4 system seamlessly integrated throughout the unit. The Control4 system offers a personalized and unified smart home experience, allowing for the automation and control of connected devices such as lighting, audio, video, climate control, intercom, and security. Enjoy the elegance of new engineering hardwood floors and fresh paint throughout. The large primary bedroom suite includes a walk-in closet, while the gourmet kitchen features a spacious island and high-end appliances. The Signet condominium provides exceptional amenities, including a friendly and professional 24-hour front desk/concierge, on-site manager, fitness center, party/meeting room, patio & grill area, and beautifully maintained grounds. Additionally, pet-friendly accommodations are offered. Conveniently, 2 assigned parking spaces and 1 storage unit are included with the unit. Don't miss the opportunity to call this luxurious residence home! $2,299,0001470 Spring Vale Avenue Mclean, VA 22101
Courtesy: Washington Fine Properties, LLC, info@wfp.com
View additional infoYou will fall in love with this lovely six year old charming craftsman style home with front porch in sought after West McLean just blocks to the center of McLean. Designed with an open, airy layout and an abundance of windows for maximum natural light this home offers elegant living and a flowing floor plan ideal for entertaining inside and outside. 1470 Spring Vale Avenue is beautiful designed with a layout created for modern living and with a balance of contemporary and classic features and finishes. The main level provides an open , light-filled floor plan with oak flooring throughout, a formal dining room and cozy living room, a large open family room with gas fireplace with sliding class doors to the totally fenced backyard, a designer eat-in chef's kitchen with an abundance of cabinets with quartz surfaces, shaker, a connecting butler's pantry and walk-in pantry with custom shelving. Additionally, there is a mudroom with custom cubbies and storage. The upper level includes four bedrooms with a beautiful owner's suite complete with dual walk-in closets and luxury bath with deep soaking tub and separate shower. The lower level living space includes a fifth bedroom and full bath , a den, recreation room with fireplace and an exercise/hobby room with sliding glass doors to the outside walkup stairs. West McLean is a close knit community within blocks of shopping, restaurants and coffee shops as well as McLean Racquet & Health Club which includes tennis, pickleball and pool and Lewinsville Park with sports fields and tennis and pickleball courts and walking paths for dog lovers.
Courtesy: Keller Williams Realty
View additional infoGet ready to fall in love with this absolutely gorgeous Panoramic2 bedrooms.2 bath condo located at The Rotonda This a largest 2 bedroom condo was fully renovated in 2023/2024 and features stunning hardwood floors and modern finished throughout, giving it a luxurious and contemporary feel. The kitchen is a true standout feature of the condo, with its sleek white cabinetry, quartz countertops and backsplash, itâs a perfect place to cook for family and friends. The bedroom is an oasis of comfort, boasting a spacious walk-in closet, providing ample space to store your fabulous wardrobe. The fully renovated bath is simply stunning, with gorgeous modern fixtures and beautiful tiling,New electric Panel (2024), NEW HVAC (2024). COMMUNITY: Situated on 34 acres, this private gated community has beautifully landscaped grounds and Resort-like amenities. 2016 renovated Community Center (Domes in the center of the community) offers Library, Kids Play area, Fitness Center, Yoga Room, Indoor Pool, Sauna, Game Room, Convenience store and more! Outdoor youâll find Basketball & Volleyball Courts, Outdoor Pool, and a Walking Trail. Other community renovations are in the works: new carpets in every building on every floor; new tile flooring; new security system will be installed; new windows and sliding doors. Please find outdoor amenities behind buildings #8340 & #8380. LOCATION: With its prime location, you'll have easy access to some of the area's best dining, shopping, and entertainment options. Just outside the gates, you will find The Boro center with Whole Foods Market, Movie Theater, shops and Restaurants. Short drive to Tysons Shopping Center and Tysons Galleria. Easy access to I-495 and Silver Line Metro stations. $1,050,0001119 Randolph Road Mclean, VA 22101Open House: Saturday, 4/27 2:00-4:00PM
Courtesy: Compass, (703) 310-6111
View additional infoThis is the one you have been waiting for! Spectacular three level brick townhome in sought-after Kings Manor with 4 BDR and 2 full and 2 half baths with 2,331 sq ft of total space. Over $147,000 in updates and capital improvements! The middle level was completely renovated to create an open floor plan. Professionally designed kitchen showcases an incredible island with seating for four, custom cabinetry, quartz countertops, and stainless steel appliances, including refrigerator, garbage disposal, gas range, hood, and microwave drawer. New hardwood floors throughout the middle level create a seamless transition to the light and bright living room featuring a gas fireplace and beautiful glass windows and door leading to the inviting fully fenced-in brick patio. The upper level includes a spacious master bedroom suite with two closets and an updated master bath with large granite vanity and sleek glass shower. Also on this level are two generously sized bedrooms and a renovated full bathroom. The first level features a large recreation room with fireplace, built-in cabinets and new engineered wood floors. Also on this level is a fourth bedroom currently being used as an office, a laundry room, and a renovated powder room. The Kings Manor neighborhood includes a charming park equipped with a playground, basketball court, pavilions and picnic areas. There are sidewalks and plenty of parking throughout. It is located within the highly rated Langley HS, Cooper MS, and Churchill ES pyramid and is walkable to parks, shops, restaurants, the Mclean Community Center and Dolly Madison Library. Easy access to 123, 495, 66, and the GW Parkway makes commuting a breeze. See documents for details on the $147,000 of upgrades and capital improvements that make this home turnkey! $1,190,0006514 Byrnes Drive Mclean, VA 22101
Courtesy: Giant Realty, Inc., 703-641-4989
View additional infoBeautiful, Sunny, bright, and Well maintained Bi-Level 4 sided brick home in a quiet street with Vaulted Ceiling, Updated Kitchen, and Updated Bathrooms. Large enough brand Fresh New Teck deck to entertain and enjoy privacy. New fresh light gray paint upper floor. This large lot is also a builder's dream lot to build a new home or extend existing home with a good solid structure to blend with changing neighborhood. Conveniently located near major routes. Close to shopping centers. The Roof, HVAC, Hot water heater(2023) windows, and appliances(Refrigerator, Washer, and dryer)have been replaced. The one car garage is large & there is small extra room to storage. The house has been well cared for by homeowner. Make an appointment to see! School is great! No HOA! Don't miss out this gorgeous property! $1,799,0004054 41ST Street N Mclean, VA 22101Open House: Saturday, 4/27 12:00-2:00PM
Courtesy: Keller Williams Realty
View additional infoNestled just one stop light away from DC, this home is in the prestigious Chain Bridge Forest neighborhood and boasts both prime location and tranquility. It provides 6 bedrooms, 3.5 baths and over 5,000 square feet of living space overlooking a protected ravine and creek with trail access to a 7.8-mile walking path along Pimmit Run which connects to the Potomac River. The expansive windows and glass doors on all three levels flood the home with natural light while the open floor plan and welcoming foyer are perfect for entertaining. The main level continues into a sizable living area with a cozy wood-burning fireplace, a formal dining area, as well as a home office that is large enough to be used as an additional bedroom. The oversized primary suite on the upper level contains two balconies, allowing you to enjoy the natural settings and could be separated to create a 7th bedroom. There is an expansive en-suite bathroom and dressing area with dual vanities and a separate tub and shower. Two more bedrooms, including one with a balcony, a full bath, and a cedar lined closet complete the upper level. The lower level contains two additional bedrooms, a generous living space with its own wood-burning fireplace, and full walk-out access to the back yard. A kitchenette, full bathroom and laundry room complete this lower-level offering flexibility for rental opportunities or as a multi-functional suite. This residence is move-in ready or awaits your personal touch. Recent upgrades (2023) include: roof, water heater, HVAC main level, carpet in lower-level bedroom, sink, dishwasher, garbage disposal, and misc. painting and repairs. The home feeds into the McLean High School pyramid. Enjoy the best of a quiet, community-oriented lifestyle with easy access to urban amenities, parks, and cultural areas.
Courtesy: Federa, Inc., 703-652-4341
View additional infoOnline Auction Ends April 25th at 5:30PM - 1524 Lincoln Way Apartment 304 in McLean, VA, represents a unique investment opportunity in one of the most distinguished and conveniently located communities. This attractive residence offers the allure of luxury living with the benefits of a prime location. Situated in the heart of McLean, known for its high-end shopping centers, fine dining, and proximity to DC, this property is a magnet for professionals and small families seeking quality and convenience. The building's brick exterior and well-maintained common areas welcome residents to a life of ease and elegance. An apartment here is more than a home; itâs a statement of style and sophistication. With a growing demand for rental properties in the area, investors can anticipate a steady return on investment. Apartment 304 is not just an address, it's a lifestyle choice for those who want to live where they are close to everything and far from ordinary. The list price is the opening bid for the online-only auction. An auction deposit of $5,000 is required to bid, which will be applied to the sale price of the winning bid. Explore more details and register for the auction on our platform. Sold As-is. No showings. Please do not disturb the occupant, trespassing is strictly prohibited. $2,899,7776601 Ivy Hill Drive Mclean, VA 22101
Courtesy: Compass, (703) 310-6111
View additional infoDelivery Fall 2024. Located in the Mclean School Pyramid, Kent Gardens and Longfellow, this stunning modern home beautifully sits on an oversized 12,749 sqft (.29 acre) premium lot in the heart of Mclean. This modern masterpiece is approximately 6800+/-SQFT with an open floor plan and features many modern elements you have been waiting for. The home has 6 large bedrooms, 6 full luxurious bathrooms, and 1 beautiful half bathroom. This dream home's main level features 10 foot ceilings, office/library, Andersen casement windows, chef's gourmet kitchen with high end SubZero/Wolf appliances, quartz countertops, large walk-in pantry, breakfast area, dining room, powder room, main floor bedroom and full bathroom, modern gas fireplace, recessed lights, modern light switches, open floor plan and oak wood flooring throughout. A screened porch is also included to enhance your entertaining experience or to just sit back and relax. The upper level offers a luxurious owner's suite with a spa-like deluxe owner's bath and custom walk-in closet. The owner's bathroom features a freestanding tub, spacious shower with frameless glass enclosure and dual vanities, designer light fixtures and designer tiles. A special feature unique to this house is an outdoor balcony off the owner's bedroom so that you can enjoy the surrounding vistas. The upper level also features 3 additional large bedrooms with designer bathrooms and a large laundry room. The finished walkout level basement features large windows that allow tons of light into the open and airy lower level. Basement includes a wet bar, exercise room, media room, spacious bedroom with a full bathroom. Optional features: Fireplace in the screened porch, Deck, Fence, Elevator, Wine Cellar, Audio/Video and many other elements. Please be aware that the photos provided are from another property of the builder. All artistic renderings and photos are intended for illustrative purposes and may not accurately represent the final home or its finishes. Actual design, construction, and finishes may vary. Seller and the listing broker expressly disclaim any and all liability for any inaccuracies or discrepancies. Your reliance on these renderings is solely at your own risk. The seller reserves the right to make changes without notice.
Courtesy: McEnearney Associates, Inc.
View additional infoBUYERS ARE DRAWN TO THE REGENCY FOR THE SIZE OF OUR UNITS & THE WONDERFUL LOCATION! The new, beautiful #405 kitchen has just been completed .... from the cream colored cabinets to the spectacular floor it is perfection. This 3 bedroom unit faces east for early morning sun. The large, private balcony is the perfect spot to enjoy the end of the day. Along with a brand new kitchen there are more wonderful changes within the last year. The popcorn ceiling is gone, the ceiling and the entire unit have been painted in Sherwin Williams COTTON WHITE, including closets, crown molding, baseboards, and doors. The new addition to the large dining room is a stunning chandelier. There are only two 3-bedroom units on each floor .... consequently they do not come on the market very often. The principal bedroom and adjoining bathroom are very private. The 3rd bedroom is often used as an office, den, or library with a sliding glass door to the balcony. Two side-by side parking spaces on the garage entrance level are just one more plus to owning at the Regency. The Regency is located in the shadow of Tysons Corner. Fabulous shopping, and delicious restaurant options are right down the street, around the corner, or across the new pedestrian/bike bridge (photos included) located just outside our gated entrance. Within 5 to 7 minutes you can be at 5 popular grocery stores, Tysons Corner Mall, and The Galleria at Tysons Corner. Commuters and residents like the fact that the Regency is tucked away on a cul-de-sac, but is a very short distance to three of our major commuter roads, a bus and metro stop, and about halfway between our two major airports. We have inside access to our neighbor ... OneLife Fitness Center. OneLife is a state-of-the-art fitness and tennis club and is available for membership. Our large, beautifully landscaped Plaza is the perfect place to stroll, sit, relax, watch tennis & pickle ball matches, and enjoy our three pools. Our Plaza fire pits are the perfect place to gather with your friends. The Regency is a gated community with controlled access to the garage, and the building. All utilities are included in the condo fee. Stay tuned in for new photos next week. PLEASE, BE AWARE, THE REGENCY IS A NO PET CONDO BUILDING.
Courtesy: McEnearney Associates, Inc.
View additional infoWelcome to #502! 1 bedroom and one luxurious bath + 15 x 7 enclosed balcony perched in the TREES! Short walk from the elevators to this lovely home. There is so much to like...starting with the Entry Foyer w /views of a wall of Green! Engineered hardwood flooring. Remodeled Kitchen with pantry, built ins and added entry way. Updated heating & Cooling. Great flow for entertaining! Fabulous private views of the Green Canopy with playground & walking paths beyond. Designer light fixtures. Washer/Dryer not in the Kitchen....be sure to find the hidden rolling shelf for your laundry items to its left. Large bedroom with walk in closet & curtains conveys. Stunning glass door/walk in ceramic shower! Storage space #502 is included. 34 gated manicured acres - an Oasis in Tysons, across from the Boro's Whole Foods, restaurants, movie theater & French bakery. Rotonda sits between 2 Silver Line METRO stations. Be sure to visit the Domed Community Center that surrounds the outdoor pool. Rotonda's lap pool, GYM, library, multipurpose room, study areas, game room, his and her 4 person saunas in each locker room/s. Outdoor amenities include a Gazebo with 2 ponds and walking trails, Off Lease Dog Park, 6 Lit tennis cts., 3 sports courts, putting green, 2 playgrounds and a Do it Yourself Car Wash & Vacuum. ROTONDA ****** 34 Gated Manicured Acres in the heart of TYSONS! ****** $5,495,9001034 Founders Ridge Lane Mclean, VA 22102
Courtesy: Casey Margenau Fine Homes and Estates LLC, (703) 851-2600
View additional infoThis 11,000 square-foot colonial masterpiece is located in the exclusive Founders Ridge and The Reserve in McLeanâan elite neighborhood comprised of 175 high-end homes. The property features a precast circular driveway, a four-car silo garage, and a sprawling veranda with slate flooring overlooking a beautifully landscaped 1-acre lot. The backyard is a private oasis, complete with a pool, fire pit, fountains, patio, and a quaint beach area perfect for relaxing or playing beach volleyball. Entering through a custom-made, oval-shaped cherry front door, you are greeted by a grand marble foyer and a striking circular staircase. The home boasts natural cherry wood and hardwood flooring throughout, including on the stairs. The main level includes an embassy-sized dining room and a formal living room, both adorned with mason fireplaces featuring precast mantles. Additional first-floor amenities include a powder room, a library that opens to the back patio, a two-story family room, and an exceptional custom kitchen with a butcher block center island, inset cabinets, and custom knobs. Adjacent to the kitchen is a sunlit morning room, a butlerâs pantry equipped with a wine chiller and sink, a spacious mudroom, a large laundry room, a family bathroom, and an expansive walk-in pantry. The upper level houses three secondary bedrooms, one of which is a private suite with its own bathroom and walk-in closet, while the other two share a Jack-and-Jill bathroom. The luxurious primary suite features a sitting room with a fireplace, a private veranda, two vast closets, and an opulent bathroom with a waterfall tub and a doorless shower. This level also provides access to a large room currently used as a home office/boardroom with garage access, and it could also serve as an exercise room or additional living space. From here, stairs lead up to a fourth-level suite, which includes two bedrooms or office spaces, a kids' playroom, and a full bathroom. The lower level is a fully above-ground, walkout space featuring a custom-made bar with a view into the wine cellar, a large recreational room with a fireplace, a media room, and an exercise room. All these spaces open out to a covered veranda and extend to a serene area perfect for lounging, tanning by the pool, or sitting by a fire pit with a waterfall feature. This property offers an absolute oasis in the heart of a beautiful gated community. The neighborhood hosts events at the gatehouse for children during birthday parties and holiday parties, fostering a close-knit community atmosphere where children and families connect and thrive together.
Courtesy: Pearson Smith Realty, LLC, listinginquires@pearsonsmithrealty.com
View additional infoWelcome to your oasis at Lillian Court in the heart of McLean, Virginia! This stunning top floor, 2 bedroom, 2 bathroom condo boasts not only a prime location but also an array of desirable features. Step inside to discover soaring 22-foot ceilings that create an unparalleled sense of space and grandeur. The condo is uniquely positioned within the community, ensuring utmost tranquility as it faces inward, shielding you from outside noise and distractions. Natural light floods the living spaces, accentuating the airy atmosphere and highlighting the elegant finishes throughout. The primary bedroom offers a versatile den, perfect for a home office or bonus space, catering to your specific lifestyle needs. This residence has been meticulously cared for over a decade. Lillian Court's location further enhances the allure of this property, offering convenient walking distance access to McLean's vibrant dining, shopping, and entertainment options. With its serene surroundings and upscale amenities, this condo presents an unparalleled opportunity to experience luxury living in one of Virginia's most coveted neighborhoods. A short 10 minute walk to the Metro's Silver Line stops, Tysons Corner station and Greensboro station surround Lillian Court, along with major commuting roads like 495, the Dulles Toll road and 66. ***Offer deadline Monday, 4/22 at 7PM*** $1,995,0006022 Oakdale Road Mclean, VA 22101
Courtesy: Keller Williams Realty
View additional infoOffers due by Tuesday, April 23rd at 12 P.M. Welcome to this beautifully expanded home in sought after Chesterbrook Woods featuring rarely available Main Level Living! Located in a private setting with views of Pimmit Run, this move-in-ready 5 Bedroom, 5 Full Bathroom home with over 4500sf provides open and airy living spaces, a gorgeous Primary Bedroom Suite, and a spacious walk-out lower level with 9-ft ceilings. The main level living area features gleaming hardwood floors throughout, an expansive and light-filled gourmet Kitchen with 42â wood cabinetry, stainless steel GE Monogram appliances, a massive island and space for a breakfast table. The adjacent Family Room with Fireplace and built-in desk area overlooks the backyard through a magnificently large set of windows while the Laundry and Mudroom provide multiple organization and storage options as well as direct access to the 2-car Garage. The Dining Room accommodates a large table and opens to the expansive rear deck. The Living Room at the front of the home is a quiet and peaceful respite and offers a Fireplace as well. The Main Level Primary Bedroom Suite is generously sized to more than accommodate a king sized bed and includes a custom built-in sitting area with spectacular views of nature. The Primary Bathroom is beautifully finished with an oversized dual sink vanity, large shower with frameless glass door and bench, soaking tub, separate water closet, and a large walk-in closet. Bedroom 2 comes with a walk-in closet and en suite Bathroom with Shower. Bedroom 3 accesses the Full Hall Bathroom. A separate private Office with built-in desk and bookshelves is accessed on the way to the Lower Level and makes work-at-home a breeze. Prepare to be wowed by the open and spacious nature of the walk-out Lower Level with soaring 9-ft ceilings, tons of natural light. The Rec Room offers a wet-bar and Fireplace, and direct access to the private covered patio for quiet evenings or morning coffee. Bedroom 4 has an en suite Bathroom and walk-in closet while Bedroom 5 accesses the Full Hall Bathroom. A Workshop and additional Storage Room complete the lower level. Just 1 light to DC and minutes to the Chain Bridge, Chesterbrook Woods is one of McLeanâs most sought after neighborhoods providing a peaceful feel, access to nature, and connection to community. Close to both Arlington and Fairfax County parks. Connected neighborhood streets are ideal for taking a stroll throughout the day. Conveniently located close to Arlington, downtown McLean, Tysons, NW DC, and commuter routes. Come delight in the ease of main level living with beautiful spaces to share and enjoy.
Courtesy: Samson Properties, (703) 378-8810
View additional infoWelcome to 1504 Lincoln Way! This beautiful 1 bed 1 bath condo is located in the heart of McLean with top of the line amenities. The unit features an open living layout with a cohesive flow throughout with its very own private balcony. The location of this property is incredibly convenient, with easy access to public transportation, shopping, dining, and entertainment options. Enjoy the amenities of the community including community center, fitness, game room and pool. I assigned garage parking space & 1 guest parking. $2,648,0006401 Old Dominion Drive Mclean, VA 22101Open House: Sunday, 4/28 2:00-4:00PM
Courtesy: Samson Properties, (703) 378-8810
View additional info*** OPEN SATURDAY (APRIL 20) AND SUNDAY (APRIL 21) 2.00 TO 4.00 PM. LUXURY UPGRADES HAVE BEEN ADDED TO OUR NEW HOME! ELEVATOR TO ALL 3 LEVELS, LOWER LEVEL MINI KITCHEN, OUTDOOR KITCHEN, MAIN LEVEL OFFICE WITH FRENCH DOORS, LOWER LEVEL EXERCISE ROOM/OFFICE AND DIMMERS INTEGRATED THROUGHOUT THE HOUSE. *** Exquisite magnificent living is redefined in this spectacular sleek modern design home from Bella Home Design. 7200 square feet. Meticulously built with luxury living spaces, superb quality and well executed finishes. This gorgeous home has an open floor concept and boasts 6 bedrooms , 6 full bathrooms and 2 half baths. 7 1/2â European oak floors throughout all 3 levels. Beautiful wood accent walls throughout the home. 10 ft ceilings on the main floor and 9 ft on the upper and lower levels. As you step into the main floor foyer, you will be greeted by the beautiful open space dining room, a formal office with french doors, an expansive family room and a large main level bedroom guest ensuite . The impressive kitchen is adorned with a massive 10 ft island with quartz countertops and showcases top-of-the-line Jenn-Aire stainless steel appliances, a built-in pantry room and a butlerâs pantry. The backyard open air is equally enticing with an outdoor kitchen for BBQ and entertaining, walls of glass sliding doors and windows with natural sunlight granting access to a covered porch and patio off the kitchen all within a fully fenced yard. Ascending to the upper level, you will discover 4 bedrooms and its own private 4 bathrooms, and a large laundry area with full cabinetry. The grand owner suite boasts a separate sitting room with an electric fireplace, a spa-like bath with heated floors, a spectacular 2-person rain shower, a free standing oversized 72â soaking tub, and a 2 huge walk-in closet with custom cabinetry. The lower level features a 4 tandem car oversized garage, a custom built mud area, a gas fireplace in a spacious family room, mini kitchen, exercise room, bedroom, full bathroom and half bathroom. Great setting for an extended family member or au pair. This private retreat offers an effortless commute to Washington, D.C., McLean, Arlington, Falls Church, Tysons, and Dullesâa commuter's paradise! Close to McLean silver line metro and West Falls church orange line metro. Conveniently located inside the beltway to I-495, I-66, GW Parkway, Route 7, 123, and Dulles Toll Road, with quick access/commute to Tysons Corner, Restaurants, Movies, Amazon HQ2 and Washington DC.
1–25 of 172 properties displayed
How may I help you?Get property information, schedule a showing or find an agent |
|||||||||||||||||||||||||||||||||||||||||||||||||||||||||||||||||||||||
Copyright © Metropolitan Regional Information Systems, Inc.
