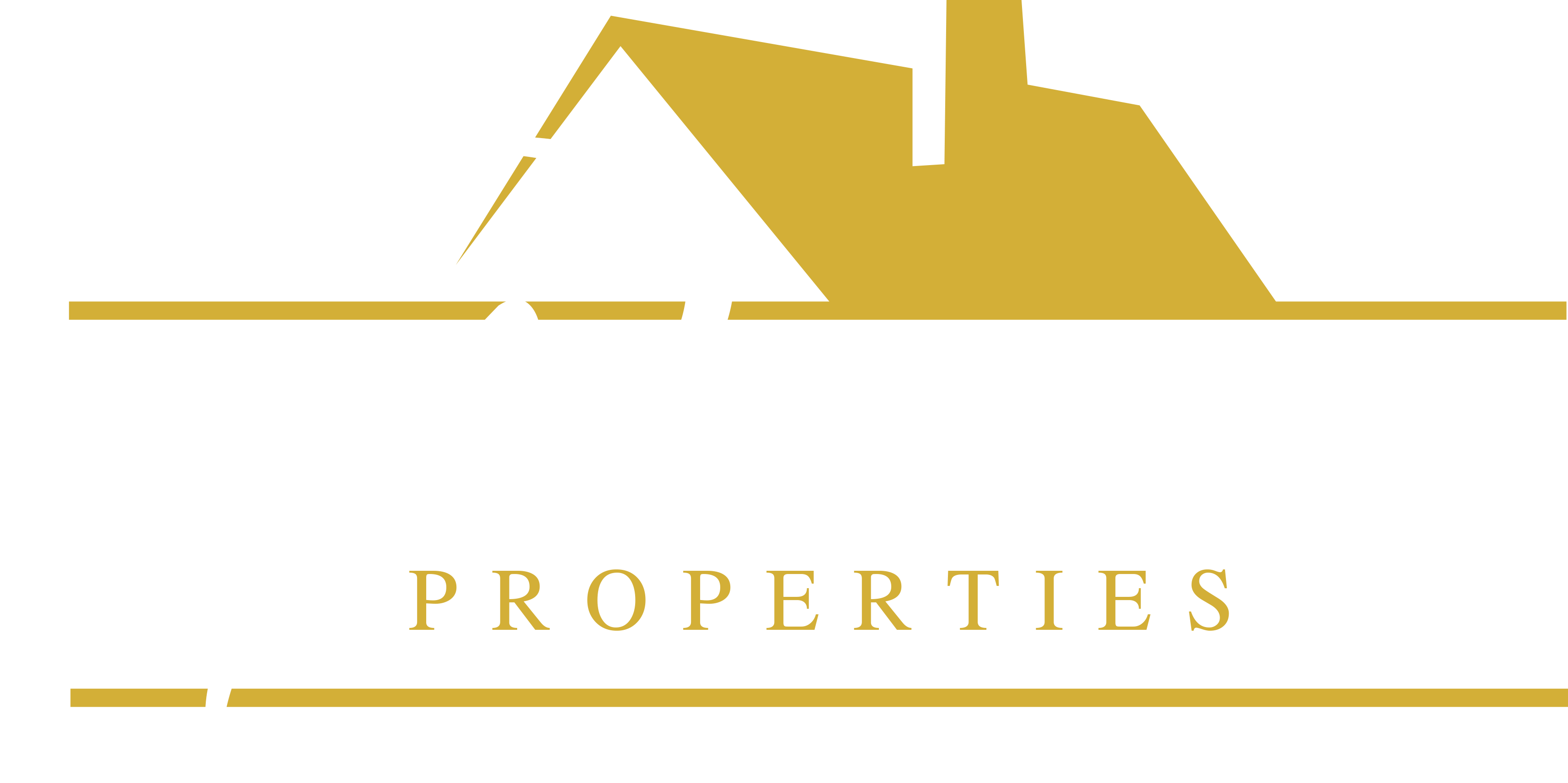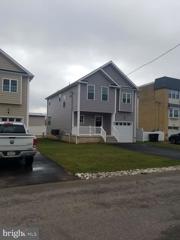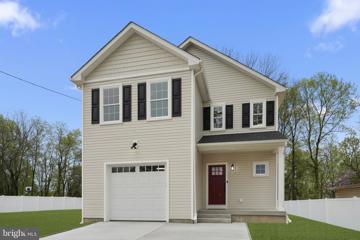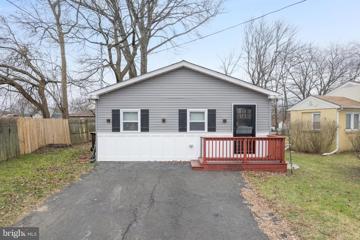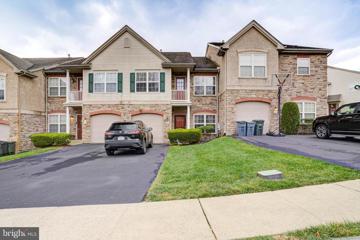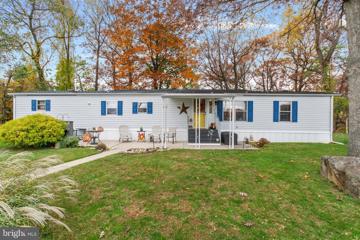 |  |
|
Feasterville Trevose PA Real Estate & Homes for Sale22 Properties Found
The median home value in Feasterville Trevose, PA is $370,500.
This is
lower than
the county median home value of $379,000.
The national median home value is $308,980.
The average price of homes sold in Feasterville Trevose, PA is $370,500.
Approximately 80% of Feasterville Trevose homes are owned,
compared to 17% rented, while
3% are vacant.
Feasterville Trevose real estate listings include condos, townhomes, and single family homes for sale.
Commercial properties are also available.
If you like to see a property, contact Feasterville Trevose real estate agent to arrange a tour
today!
1–22 of 22 properties displayed
Refine Property Search
Page 1 of 1 Prev | Next
Courtesy: Premier Realty One, Inc., 267-968-4250
View additional infoWelcome to this impeccably maintained, stunning bi-level home located in one of the most sought-after neighborhoods in Feasterville-Trevose! Both the exterior and interior boast high-end finishes and products. Situated on a nearly massive private rear yard, this home offers a generous 2,075 sq ft of finished living space. As you enter the front door, you'll be greeted by gleaming floors throughout the entire house. The living room features a large window that allows ample natural light and offers a beautiful street view. The new kitchen is absolutely stunning, with gorgeous dove gray cabinetry, an amazing island, neutral quartz countertops, and stainless steel appliances. Fully renovated bathrooms feature tile floors, walls, and ample storage. The upper level contains three spacious bedrooms, thoughtfully designed with plenty of natural light and closet space. The finished lower level includes a large family room, an additional fourth bedroom or den, a full bath, a laundry area, and a storage closet, making it ideal for family recreation and entertainment. This level offers almost 500 sq ft of open living space , perfect for gatherings. Step outside to your private backyard, where you can enjoy summer barbecues, gardening, or simply relaxing. The spacious yard provides endless opportunities for outdoor fun. Rest easy knowing that your property taxes are remarkably low, allowing you to save and invest in what matters most to you. Distinctive features of this property include: - Complete recent renovation - Newer roof, siding, windows, HVAC, plumbing, and electrical system - Stunning new kitchen and appliances - New bathrooms, windows and flooring - Oversized deck - One-car garage - Beautiful landscaping. Conveniently located near shopping, dining, and the PA Turnpike, this charming home is packed with value and ready to become your forever home. Ideal for multi-generational living or versatile enough to suit your needs, don't let the size fool youâonce inside, you'll notice how spacious, bright, and welcoming this home is. Schedule your appointment today and prepare to fall in love! Open House: Sunday, 6/2 12:00-2:00PM
Courtesy: RE/MAX Realty Services-Bensalem, (215) 245-2100
View additional infoUnique split level with 4 levels on secluded cul-de-sac in sought after Neshaminy School district! So much room in this house they needed an intercom to stay in touch. Enter to large, slate foyer area with coat closet. From here you have choices - make a right and you'll see a large room that was once used as an office and even has a reception area if that's something you've been searching for in a home office. But the ideas are endless - it could be a first-floor bedroom for a loved one with a private entrance - possible in-law suite or college kid still living at home. Plus, the powder room is right by this room. This could also be a playroom, game room, media room. Let your imagination go wild. Continue to the right and you'll come to the powder room, pantry, utility room, mud room and exit to side yard. When you first enter to the foyer if you go straight you will enter into the super large family room with wood burning stone fireplace. Exit to awesome 21x23 covered patio with skylights and great backyard. Upon entering the foyer if you head left up to the 2nd level, you'll be in the bright living room with hardwood floors, bay window and a multi-faceted entertainment center with a bar that will stay with the home. Formal dining room with chair rail which leads to the lovely modern, updated eat in kitchen with window overlooking the backyard. Kitchen is equipped with a 5-burner stove, dishwasher and is just lovely. Step down from the kitchen into the family room. Are you dizzy yet?! The third level has an extra-large main bathroom and there are three bedrooms on this level. The primary bedroom has 2 closets, 1 a walk-in plus a master bath. The other 2 bedrooms are great sizes, and both have closets that will be the envy of all. Built-in desk with shelving in the one bedroom and mirrored storage closet are included in sale. The 4th level has two more great sized bedrooms with awesome closet space. One bedroom has access to walk-in attic for extra storage. Plus, there is a bonus room on this level that would be a perfect sewing room. And don't forget the finished basement. The storage and closet space in this home is awesome. The home needs some TLC but the benefits after you have made it your own will be undeniable.
Courtesy: OCF Realty LLC - Philadelphia, (215) 735-7368
View additional infoHOME SWEET HOME! Welcome to this beautiful 3 bedroom, 2 bath MOVE IN READY, Cape Cod gem! Walk into your main level to a spacious living room with a large picture window, fireplace and hardwood floors. Have your breakfast and coffee by the window in your eat-in, light filled kitchen with a skylight. Complete with white shaker cabinets, granite counters, stainless steel appliances and a farm sink. Get ready for your Summer BBQ's as you step out of the kitchen to a huge, fully fenced, well maintained backyard, with a newly renovated deck and an above ground swimming pool! This home also features spacious bedrooms, updated baths, a large finished basement with a laundry room and a bonus storage area! Also in addition to your garage, this home offers a ton of extra parking in the driveway and along the front of the property for your guests! This property is situated on a quiet street offering a ton of privacy but also is easily accessible to all the major roads, highways and West Trenton train line, which can take you to Center City Philly or a simple transfer for a NYC commute! Also minutes to all your major conveniences , shopping and restaurants! This home has it all and more!
Courtesy: Re/Max One Realty, (215) 961-6003
View additional infoPrepare to be impressed by this exceptional property, perfect for those who love space, comfort, and modern amenities. Custom designed for the discriminate owner, this home offers a range of features that cater to both luxury and practicality. As you approach the property, you'll be greeted by an oversized large driveway, making it ideal for hosting gatherings or accommodating multiple vehicles. The fenced-in front yard is not only secure but also boasts delightful pear and peach trees, providing a lovely, natural ambiance. In the sprawling backyard, you'll find a well-constructed shed (12x20, built in 2019) with 30A power, perfect for DIY enthusiasts or as additional storage space. Upon entering the home, you'll step into a welcoming foyer constructed in 2020. This space offers plenty of built-in storage for shoes, bags, and coats, ensuring an organized entryway. The entire home features updated flooring with engineered hardwood in the living areas and luxury vinyl plank (LVP) in the bathrooms, adding both style and durability. Modern amenities abound, including updated lighting with some smart WiFi switches, dual flush toilets, updated sinks, and ample storage space suitable for a large family. The formal living room is perfect for entertaining, boasting a modern fireplace with a built-in entertainment center, a 1080p projector, a 120" retractable screen, and a 5.1 surround sound system. A connected half bathroom adds to the convenience. The master bedroom is a true retreat, featuring an integrated office, a spacious 6x10 closet, and a luxurious 5x10 bathroom with a new double sink, toilet, and shower. The bedroom includes crown molding and built-in shelves in the office. The closet offers extensive space with double-tiered shelving. The kitchen, completely renovated in 2023, showcases a modern style with new quartz countertops, a 36" sink with an extra tall faucet, LED lighting, and stainless-steel appliances. Custom cabinets with a pull-out spice rack and plenty of storage, along with a large island equipped with chargers on both sides, make this kitchen a chef's dream. The kitchen opens into a connected dining room with crown molding throughout. A large 6x8 walk-in pantry includes a 32" freezer, providing ample storage for all your culinary needs. The kitchen opens up into a stunning addition with glass railings, a crystal chandelier, a picture window, and a view of the backyard. An extra-wide hallway offers potential for future built-in bookshelves. Two large bedrooms (12x16) border a new bathroom (6x8) with a spacious corner shower and sink. Descend the grand staircase to a large space that could serve as another living room or family room with potential for a dry bar at the base of the stairs. Connected to this space is another bedroom (12x15), and one step up opens into two large rooms (each 12x26) perfect for recreational activities or additional entertainment spaces. The laundry area comes with a washer and dryer, with stands for easy loading and storage. The bathroom on this level features a large tub shower, new sink, and toilet. The unfinished mudroom leads to the garage, offering a blank canvas for DIY enthusiasts to customize to their liking. The 12x50 garage (single car wide, two cars long) includes double doors for easy transport of items from the driveway to the backyard and features a Stage 2 EV charger, perfect for the environmentally conscious homeowner. New siding was installed in 2020 and 2023, and the roof was also updated in these years, ensuring the home is well-protected and visually appealing. This home is a unique blend of modern amenities, ample space, and thoughtful design, making it the perfect place for a growing family or anyone who values comfort and convenience. Don't miss out on the opportunity to make this exceptional property your own. Schedule your private tour today!! Open House: Sunday, 6/2 12:00-2:00PM
Courtesy: Honest Real Estate, (215) 904-6001
View additional infoWelcome Home! Come take a look at this Single Home in Pine Tree Farms! Pull up to the Home, you will see the beautiful trees and flowers around the property. Walk into the Living room, with hardwood floors and custom built-ins. There is a Fireplace that was converted to a gas insert. Next to the living room you will find the Dining room with hardwood floors and sliding doors that lead to the deck, with a great view out back! Back through the dining room you will find the eat-in Kitchen with pantries. The kitchen was renovated about 7 years ago. Next to kitchen, you will find the sunroom, with plenty of windows to see the views and entertain in all seasons! The sunroom is heated with baseboards as well as central air. Back through the Living Room and down the hallway, you will find 2 nice sized bedrooms with closets, and the main bathroom, which was renovated about 2 years ago. Past the bedrooms, you will enter the addition. This addition square footage isn't reflected in the square footage on Public records. You will enter the massive bathroom, which was added for wheelchair accessibility. The added bedroom was added to be wheelchair accessible, with a lift in the ceiling (which can be removed), and an elevator to the garage below. The bedroom has 2 large closets with lights. There is a powder room next to the kitchen. Down in the basement is the laundry area, a work area, a bar, an additional living area as well as another bedroom. The home has 2 garages and 2 driveways, enough to park several cars. There is a Generac whole home generator too. The water heater is 6 months old. Schedule your showing today!!
Courtesy: Great Oak Realty and Property Management, (267) 201-8090
View additional infoLOCATION AND LOW TAXES! Take advantage of this MOVE IN READY 3 bedroom 2 full bathroom home. Enjoy your summer days on your rear wooden deck, covered hot tub and fully fenced private yard with an extra lot included in the sale. This house has what you need to store your outdoor equipment and âtoysâ featuring an expanded driveway with 4-5 parking spaces and 2 rear yard sheds. Larger shed is 12x28 with a 50 amp service. Newer Anderson front bay window in living room and throughout the home. Recently replaced the front storm and screen door . Hardwood floors throughout the main living area , large eat- in kitchen with newer appliances that are less than a year old and a full heated walk out basement make this easy living and entertaining space for friends and family gatherings. Minutes from Route 1, PA Turnpike, 95 and Septa train station for convenient commuting.
Courtesy: RE/MAX Elite, (215) 328-4800
View additional infoSpacious Stone Front and Stucco Ranch on the huge backyard. ---Large Living Room, Dining Room, Eat-in Kitchen, 3 good-sized Bedrooms with hardwood floors. Full, finished Lower Level Family Room walkout to Slate Patio with Stone Fireplace, Rec Room, 2 cedar closets. Full bathroom with soaking tub/shower combo , Rec Room, 2 cedar closets. The laundry room in the basement is spacious and includes cabinetry and countertops to stay organized and efficient. The property also offers many newer quality upgrades, a nicely landscaped lot with mature trees, decorative landscaping lights in front and front door motion light, , 2nd patio off Kitchen, Inground Pool with Cabana for storage.--- Perfect for entertaining friends and family. Picture yourself simply enjoying a quiet evening under the stars in your private outdoor oasis. Great Property - Convenient Location For commuters, there are easily accessible routes to Center City, NYC, and New Jersey areas. Do not miss the opportunity Open House: Sunday, 6/2 12:00-2:00PM
Courtesy: Century 21 Veterans-Newtown, (267) 352-8000
View additional infoStep back in time with this charming 1800's farmhouse nestled on a generous 1.83 acre lot that is possibly subdividable, offering a tranquil retreat from the hustle and bustle of modern life. With 5 bedrooms and 3.5 baths, this historic gem exudes timeless elegance and comfort. The inviting front porch beckons you to sit back and relax, enjoying the serene surroundings. Step inside to discover a custom eat-in kitchen, thoughtfully designed to blend modern convenience with classic charm. The primary bedroom is a true sanctuary, boasting a spacious layout, a dressing area, and an ensuite bathroom, providing a private oasis to unwind at the end of the day. Outside, a rear patio awaits, complete with a shed for additional storage and a garden brimming with possibilities. Whether you're sipping your morning coffee or hosting a summer barbecue, this outdoor space is sure to be a favorite spot for making memories. With so much more to explore and experience, including additional photos coming soon, this historic home offers a unique opportunity to own a piece of the past while enjoying modern comforts. Don't miss your chance to make this timeless treasure your own.
Courtesy: Keller Williams Real Estate-Langhorne, (215) 757-6100
View additional infoWelcome to your new home where you will be captivated by its charming allure and tranquil backyard sanctuary! Step into the warmth and comfort of 4751 Oak Avenue; a single-family move-in ready home nestled in the desirable neighborhood of Feasterville, Pennsylvania. This beautiful yet sophisticated home provides a new roof (2018) with transferrable warranty, features 3 bedrooms, 2 full bathrooms, updated kitchen, slate tiled Florida room, full basement, and more. Situated on an oversized lot this home provides an abundance of living space bathed in natural light with an inviting atmosphere of warmth and relaxation. It has been meticulously updated, features 8-ft ceilings, beautiful hardwood floors, crown molding, wainscoting, and many more unique features! Be prepared to envision your dreams with the expansive fenced-in backyard providing endless possibilities for entertaining, outdoor activities, and privacy. Convenience is key with gated entrances from both Oak Avenue and Magnolia Avenue. Your new home greets you with its beautifully landscaped yard and artistic glass wood door at the front entrance. The bright and spacious living room complete with an electric fireplace provides ample space, perfect for creating years of memories with loved ones. Envision yourself in a culinary dream as you craft meals and host family gatherings in the updated kitchen complete with ample countertops, wrap around cabinetry, stainless steel appliances, and center kitchen island elevating your meal preparation. Casually dine at the breakfast bar and enjoy family dinners in the dining room adjacent to the kitchen. The spacious master bedroom graced with a cathedral ceiling and walk-in closet offers a peaceful retreat.ÂThe large bedroom windows provide an abundance of natural light as well as a serene view of the yard. Two additional generously spaced bedrooms can be utilized for kids, guests, in-laws, or playroom. The landing on the second floor offers a great loft space with built in storage creating an excellent home office or crafting corner! Two full bathrooms conveniently placed with one on each floor, the first floor bathroom was recently remodeled with stunning marble floors, a deep cast-iron bath tub, new bath tile, and gorgeous vanity sink to match. Relax and unwind in the peaceful privacy of the breath taking slate tiled Florida room offering serene views of your property, which leads to the yard. Discover the expansive fully fenced-in backyard of your dreams providing endless possibilities for summer barbecues, gardening, recreation, large gatherings, and so much more! The yard is complete with a large shed perfect for storing a ride on lawn mower or all of your gardening tools. Explore the unique design of the backyard oasis in which you can design your own private sanctuary. Imagine creating a cozy atmosphere with conversation seating on the back patio tucked under a pergola or gazebo (disclaimer: current pergola on property is negotiable with sale of home); create a campground retreat and build a cozy fire-pit; go for a dip in the swimming pool and hang out poolside (disclaimer: current 27â round saltwater compatible above ground Doughboy resin pool with sand filter is negotiable with sale of home). Abundant storage space and laundry are offered in the clean and well maintained full basement which could be easily finished into additional living space. Wifi and cable ready throughout the home. Located in a peaceful neighborhood, this home offers a tranquil retreat while still being close to shopping, dining, parks, and schools. Don't miss the opportunity to make this property your own and enjoy the best of suburban living in Feasterville, PA.
Courtesy: RE/MAX Properties - Newtown, (215) 968-7400
View additional infoDetails of the houses currently on the parcels are estimates - tour of interior of properties only after first visit to site and with proof of funds to complete the transaction - Value is in the development of the site - 4 Contiguous Tax Parcels totaling approx 2.73 acres in Lower Southampton Township with Town Center (TC) zoning! Rare opportunity located just across the street from Trevose Regional Rail Station (Septa's West Trenton Line) and one block off of Street Rd with access to Route 1, the Pennsylvania Turnpike as well as I-95; several existing buildings are currently on the lot, however, the highest and best use would be development of the property along current zoning opportunities; public water, electric and gas are all currently on site; public sewer is potentially accessible; PLEASE DO NOT ENTER ANY PORTION OF THE PROPERTY WITHOUT ONE OF THE LISTING AGENTS PRESENT - THE PROPERTY IS OCCUPIED - SHOWN BY APPOINTMENT ONLY - PROPERTY IS BEING SOLD "AS IS" WITH USE APPROVALS AND PERMITS THE RESPONSIBILITY OF THE BUYER Open House: Saturday, 6/1 1:30-3:30PM
Courtesy: Keller Williams Premier, (609) 459-5100
View additional infoWelcome home to this unique and amazing property! This home features 7 spacious bedrooms and 3 full bathrooms. 3 bedrooms and 2 baths are on the first floor, perfect for "mother-daughter" living. There is a beautiful eat-in kitchen that has stainless steel appliances, granite countertops and pantry. Right off of the kitchen there is a separate laundry room and a sunroom that over looks a huge backyard with two over sized sheds for all your storage needs. The large yard has a patio and gazebo waiting on you to host your next gathering. New flooring throughout this home leads you upstairs to the enormous great room. Many possibilities await its new owner(s). This home was converted from oil, to electric! With the solar panels installed, there is very low costs for the owners. Don't wait for this opportunity to pass.
Courtesy: Keller Williams Real Estate-Langhorne, (215) 757-6100
View additional infoCome see this well maintained rancher with 3 Bedrooms and 1 bath. There is a one car attached garage and on an adjoining lot there is a 3 car detached garage. Full basement. The seller says the 2 lots are combined into 1 and that it's approximately 1.5 acres. We're trying to get clarity.
Courtesy: KW Empower, vicki@kwempower.com
View additional info
Courtesy: HomeZu, (855) 885-4663
View additional infoNew Construction In Trevose Section Of Bensalem Township! 2500SF Of Living Space, 3 Bed, 2.5 Bath. Many Upgrades Included. 9' First Ceiling, Finished Basement with 9' Basement Ceiling, Large Master Suite With Double Door Entry, Tray Ceiling, Large Bath, Walk-In Closet, Second Floor Laundry Room, Hardwood Floor Throughout First Floor And Second Floor Hall, Hardwood Stairs, Upgraded Trim, Recessed LED Lights, Upgraded Cabinets, Quartz Tops, Tiled Main Bath And Hall Bath, Natural Gas Heat, Cooking, Dryer And Water Heater, GE Kitchen Appliances etc. Gas Fireplace Available. Public Water And Sewer. Pictures Are Of Same Home Recently Built And Sold. Construction To Begin Soon, Still Time To Pick Colors, Reach Out To Builder Today!
Courtesy: Coldwell Banker Hearthside, (267) 350-5555
View additional infoNew Construction !! Welcome to this stunning two-story home boasting approximately 3300 square feet of living space. As you approach, you're greeted by a charming covered front porch leading to the inviting entry. Inside, the open concept floor plan creates an airy atmosphere, perfect for entertaining guests or simply enjoying family time. The spacious bedrooms offer comfort and flexibility, while the master bedroom en-suite features a luxurious walk-in closet for added convenience. Upstairs, you'll find a large laundry room, eliminating the need to carry loads up and down stairs. The finished basement includes a walk-in utility room and a full bathroom, providing additional living space and functionality. With its thoughtful design and ample amenities, this home is sure to impress. Pictures with furniture have been virtually staged. Taxes will be reassessed by the County.
Courtesy: Penn American Real Estate, (215) 646-8660
View additional infoBlundin Builders Newest Project - JESSARA. Four premium quality new construction homes situated on half-acre lots. Featuring 3,187 sq. ft. of living space, these 4 bedroom, 2 1/2 bath homes combine the finest features all under one roof. A spacious island kitchen with walk in pantry flows into the open concept dining area and family room. The second floor welcomes you to the ample owners suite with spectacular walk-in closet and spa-like bathroom featuring soaking tub and luxe shower with seating. Additional highlights include a convenient powder room on the first floor, centrally located laundry on the second floor, covered front porch, and private first floor home office or study. Only one lot still available!
Courtesy: Home Vista Realty, (215) 980-8881
View additional infoUpdated!! freshly painted whole house.......Welcome home! Neshaminy School District. Remodeled and customized, 5 bed 3 full bath home with bonus room and a finished basement. The living room features a wood burning fireplace, crown molding, beautiful laminate wood floors and recessed lighting. The kitchen features updated stainless steel appliances, ceramic tile floors, white cabinets and a tile backsplash. Large dining room connected with the remodeled open kitchen. There is a bonus room that could be used as a sixth bedroom, family room or playroom. The huge fifth main floor bedroom is perfectly situated at the rear of the home with access to the back yard through sliders and features a large closet. The main floor has 2 full bath completes the main floor. On the second floor you will find 4 very large bedrooms, all featuring ceiling fans and large closets. In the center of it all is the updated full bath that has beautiful tile and vanity. The finished basement has ample space with a finished 924 sqft of additional living space, a bonus room and laundry. Updates and features completed in 2018 include... two zone central air, replacement Anderson windows, public water with a secondary well water system, generator, roof 2018, heater 2016, dual zoned ac 2018, 80 gallon hot water heater 2016, floored attic space above the garage, vinyl privacy fence, all new shaker style vinyl siding by Vinyl Sheikhs, large deck, secondary deck and storage shed. Low Taxes! Easy access to major highways and abundant shopping. Do not wait to see this lovely unique home!
Courtesy: RE/MAX Realty Services-Bensalem, (215) 245-2100
View additional info3 bedrooms, 2 full baths STREET-TO-STREET â 9-FOOT CEILINGS - CUSTOM BUILT â ORIGINAL STONE PATIOS â 2023 HVAC â- DETACHED GARAGE - QUARTZ COUNTER Must come inside and see! Mostly masonry with two and a half thick walls! A sunroom with a wood-frame with hardwood flooring was built later and sits to the side of the kitchen to be used as an office or extra sitting room. More than meets the eye, donât miss this gem with lots of doors and windows and a floor plan that circles back to the central bright sunny living space illuminated by a large bay window and 9-foot ceiling. Added hard flooring in most rooms and original hardwood underneath. 2023 Samsung smart appliances in kitchen with 2023-installed jet-black Quartz counter, Kohler modern brass faucet and Teflon double sink. 2023 installed TRANE oil furnace and central cooling. Oil tank installed in 2010s. Fantastic detached garage with one covered car space plus 20â x 20â workspace equipped with shelving and workbench perfect for a hobbyist. Two-thirds basement, unfinished, w/ laundry. Great drainage and functional sump pump. No history of flooding. Wide driveway with lots of parking. Driveway and main entrance on Cypress Avenue. Sits on close to half an acre on a leafy lot in a peaceful neighborhood. Walking distance to restaurants and shopping. One mile to Trevose SEPTA rail station. Donât miss out!
Courtesy: RE/MAX Properties - Newtown, (215) 968-7400
View additional info100% move in ready! Fully renovated in 2022, 4482 Somerton Rd offers just over 1500 sq-ft of thoughtfully laid out living space! Fully redecorated with the modern buyer in mind and all major systems, appliancesÂand roof replaced, just unload the truck and begin your new living experience! 3 beds and 2 full baths arrangedÂacrossÂan open floor concept. Enter to the spaciousÂliving room and immediatelyÂget theÂfeeling of home! Eat-in fully redone kitchen with stainlessÂsteel appliances, graniteÂcountertops. stylishÂbacksplash, gas stove, recess lighting and much more! ConvenientlyÂlocated 1st full bath with tub/shower combination and subway tile. Bedrooms provide good natural lightingÂand are equippedÂwith ceiling fans and good closet space. The en suite bathroom has a walk in shower with subway tile and glass door.ÂHouse has gas heat! The backyard is fully fenced complete with a back deck for relaxation. Gutters have all been custom fitted with leaf guards to minimize routine maintenance! This home is perfect for the first time home buyer who needs not worry about nearÂfuture repairs or hassles or for the current homeownerÂlooking to downsize into something more comfortableÂand cozy!
Courtesy: KW Empower, vicki@kwempower.com
View additional infoWelcome to 5 Dukes Way! This beautiful townhouse is located in a highly sought after development with a community open space in Feasterville neighborhood. Boasting three spacious bedrooms and two and a half bathrooms. When you first walk in you will be greeted with the first family area where you can turn into a play area, office or whatever your heart desires. As you continue to walk through the main level you will notice high ceilings and large windows that welcomes the abundance of natural lighting throughout the open concept living, dining and kitchen. The kitchen offers a center island, granite tops, ample cabinetry with stainless steel appliances which has been recently updated. The dining area is conveniently right next to the kitchen and also leads you into the large open yard for extra entertainment or recreational activities. The half bathroom is also located on the main level as well. The upper level host the primary suite which is completed with a private bath that includes a bathtub and shower. Also in the primary you have access to a private balcony as well. All the bedrooms have ample closet space and there is another full bathroom located in the hallway. Letâs not forget the convenient second floor laundry room with recently updated washer and dryer. This home also includes a one-car garage, a driveway parking for added convenience and letâs not forget a Tesla supercharger! The location of this home is incredible! Great restaurants and shopping are minutes away! With easy access to major highways, Philadelphia, and New Jersey, this property is the perfect blend of suburban living and urban convenience. Easy access to several commuter train stations, I-95, Route 1, PA Turnpike and NJ Bridges. This home is nestled in a quiet neighborhood and is the ideal perfect space for families. Schedule your showing today! Don't miss out on the opportunity to make this townhouse your new home.
Courtesy: Opus Elite Real Estate, (215) 395-6277
View additional infoDue to previous buyers losing financing, and extremely motivated sellers, a unique opportunity has unfolded. Price lowered for immediate occupancy. Welcome to this beautiful home at 1202 Hemlock Drive, situated in the much sought after Eastern Dawn Mobile Home Park... in Neshaminy school district! Offering affordable living in a great neighborhood. Home features 2 bedrooms and 1 1/2 bathrooms, and will surprise you with its spacious living room and eat-in kitchen. Surrounded by beautiful landscaping at the top of the hill and with plenty of room between it and the neighboring homes, you will feel like you're in your own peaceful world. House has been recently upgraded with a new air conditioning unit, house heater and water heater. Perfect start for you to upgrade the interior to your liking. Make your appointment today to see this amazing home! Cash only offers, seller will provide the township U&O.
Courtesy: Homestarr Realty, (215) 355-5565
View additional infoThis 2 bedroom / 2 bath is located in the quiet and well maintained neighborhood of Eastern Dawn within the Neshaminy School District. Enter into the home to be greeted by new floors that go throughout the kitchen, hallway and laundry room. The LR & kitchen + dining area offer a great open space concept for entertaining family and friends. The kitchen has been updated with flooring, cabinet refresh & updated appliances. Through the hallway is a laundry room complete with more storage space and a rear entrance. The large Master Suite offers two sinks and two vanities allowing for enough space when 2 ppl need to get ready, plus a walk in shower and separate tub. The 2nd bedroom comes with the in-suite bathroom, making for a nice guest room for all visitors. You must come see this home, the location has a lovely position, it has no neighbors in the back or front (both on the side) and it's located off the street, which is great for front porch sitting.
Refine Property Search
Page 1 of 1 Prev | Next
1–22 of 22 properties displayed
How may I help you?Get property information, schedule a showing or find an agent |
|||||||||||||||||||||||||||||||||||||||||||||||||||||||||||||||||||||||
Copyright © Metropolitan Regional Information Systems, Inc.
