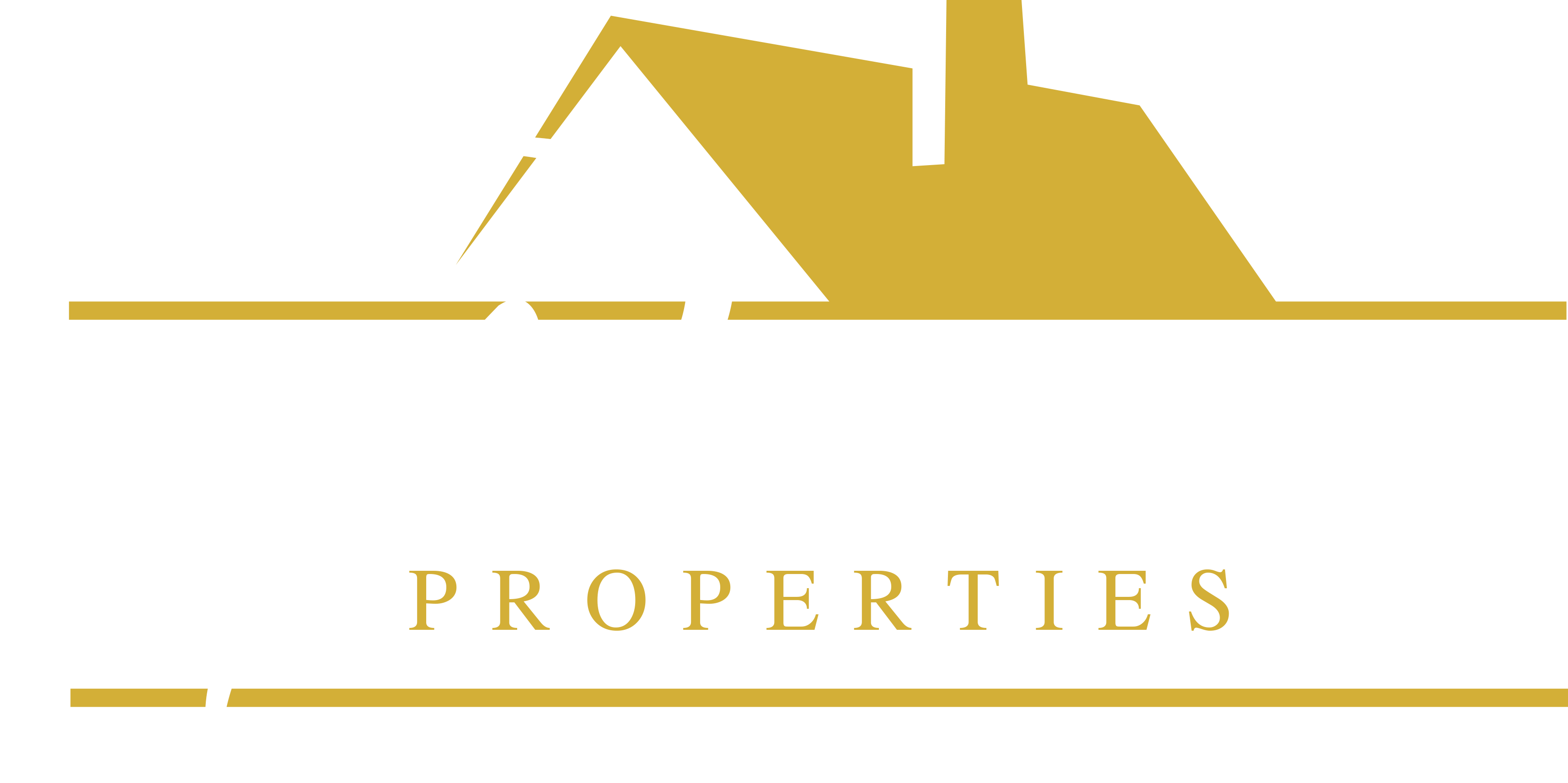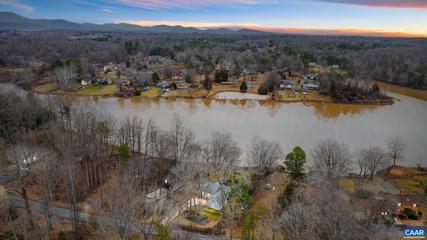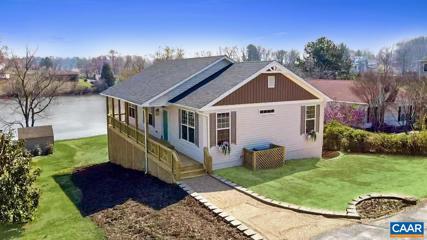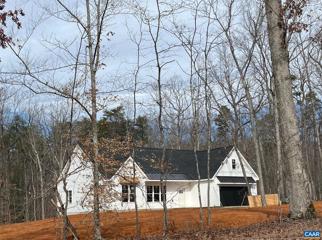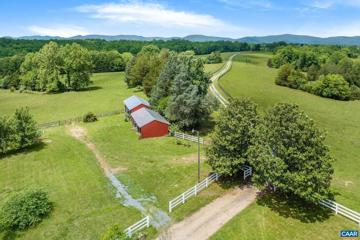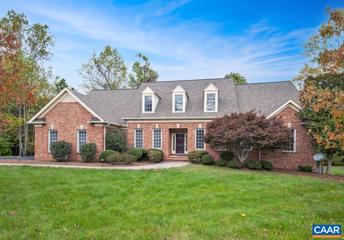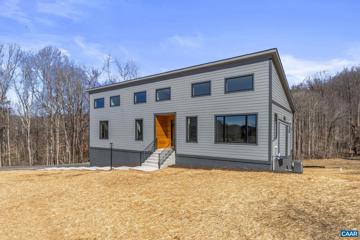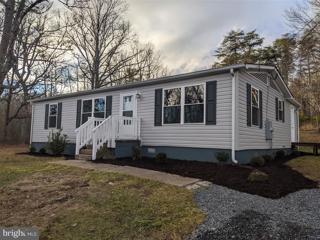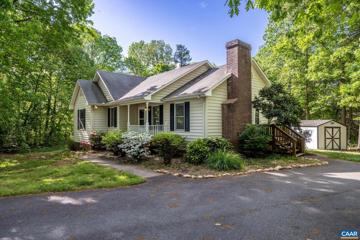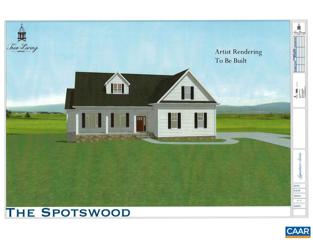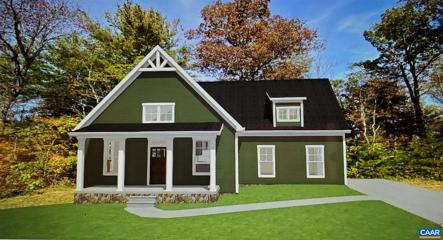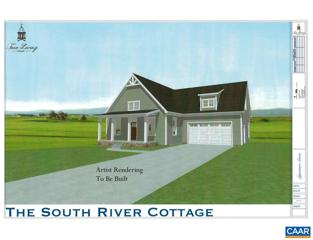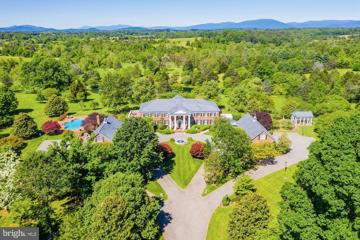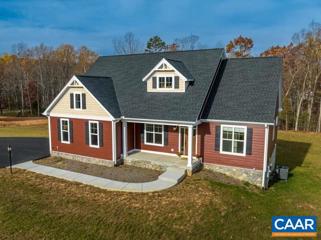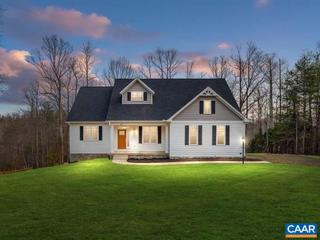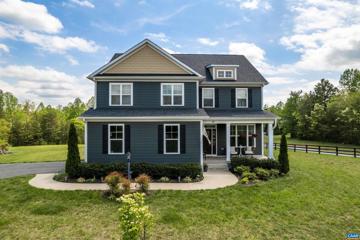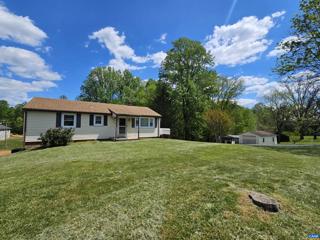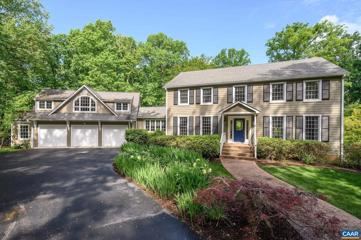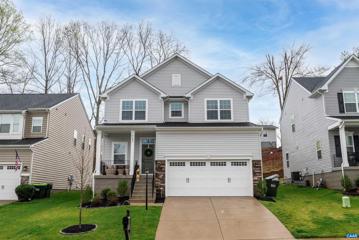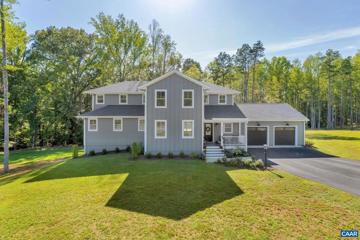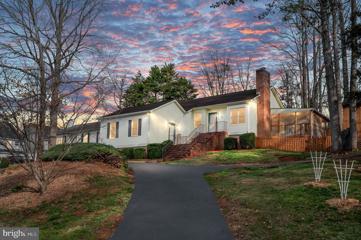 |  |
|
Boonesville VA Real Estate & Homes for SaleWe were unable to find listings in Boonesville, VA
Showing Homes Nearby Boonesville, VA
Open House: Sunday, 5/19 12:00-2:00PM
Courtesy: STORY HOUSE REAL ESTATE
View additional infoThis 4-bed, 3-bath, 2,564-fin sq ft brick home is conveniently located on a quiet cul-de-sac street within Earlysville Heights neighborhood, just 5-10 minutes from the Charlottesville-Albemarle Airport, Hollymead Town Center (Target, restaurants, grocery), and Ivy Creek Foundation and 15-minutes from NGIC and Charlottesville! The level, partly-shaded 0.87-acre yard with shed is perfect for kids or pets to explore and/or to establish a large garden within. Prepare meals in the updated eat-in kitchen, featuring a new electric range, backsplash, white painted cabinets, and beautiful views of the backyard. Dine with family in the wainscoting-lined formal dining room or grill out more casually on the sunny back deck and covered back patio. Spend quality time with friends within the spacious basement den, featuring a brick fireplace and wet bar (with a full-size refrigerator that conveys!) or around the backyard fire pit. Utilize the basement study/office as a 5th bedroom or exercise room! Ample attic storage space, gutter guards, and a water filtration system are only a few of the many convenient features that the new owner of this home will appreciate! Open House Sun 05/19 12-2PM!,Formica Counter,Painted Cabinets,Fireplace in Family Room,Fireplace in Living Room
Courtesy: EXP REALTY LLC - FREDERICKSBURG
View additional infoWelcome to your lakeside retreat, where the tranquility of nature meets the charm of home. Nestled near the breathtaking Shenandoah National Park, this inviting home offers a unique opportunity to create your own haven in an idyllic setting. With three bedrooms and two and a half bathrooms, there's ample space for both relaxation and entertainment. Imagine waking up to the gentle lapping of the lake against the shore and enjoying your morning coffee in the backyard overlooking the water and enjoying the views of the community beach and Blue Ridge Mountains. While this home boasts an in-law suite, perfect for guests, it has also been used as a long term rental in the past. Ready for a makeover, this home offers the chance to customize and update to your heart's desire, creating a space that truly reflects your style and preferences. Whether you're seeking a peaceful retreat from the hustle and bustle of city life or a quiet home near Shenandoah National Park, this property offers the best of both worlds. Don't miss your chance to make this lakeside gem your own slice of paradise.,Formica Counter,Wood Cabinets,Fireplace in Dining Room,Fireplace in Living Room
Courtesy: OLD DOMINION REALTY & INVESTMENT LLC
View additional infoRare waterfront opportunity! New construction craftsman design 4 bedroom single level living home. Stainless steel appliances, granite counter tops, hardwood floors in the family room, kitchen, foyer, bedrooms and dining area with luxury plank flooring on terrace level. Copious amounts of windows on first level and terrace level with wonderful views. Cathedral ceiling in primary bedroom with remote controlled ceiling fan and great view of the water! This home features three Chippendale decks each with a beautiful view of the water. Beautifully finished large family room and recreational space with windows and walk out access. Rear deck with private lake views. High efficiency HVAC. Large back yard.,Granite Counter,Wood Cabinets
Courtesy: HOWARD HANNA ROY WHEELER REALTY - CHARLOTTESVILLE
View additional info++ CUSTOM HOME IN WHITEHALL AREA - WESTERN ALBEMARLE ++ PROPOSED T0-BE-BUILT by an established custom builder with particular expertise & focus on - adaptable/age-in-place /multi-generational homes - On a 3.37 acre private lot: Modern farmhouse design 1-LEVEL LIVING home w/walk-out basement: 4BR/3BA - 3200 finished sq.ft. plus 2-car garage - rear covered porch & patio to enjoy your rural surroundings. With the goal of new construction home ownership - meeting your specific wants & needs - you will experience a COLLABORATIVE DESIGN/BUILD PROCESS with this Class A licensed builder.,Granite Counter,Wood Cabinets
Courtesy: YES REALTY PARTNERS
View additional infoBeautiful home tastefully renovated & thoughtfully improved for todays lifestyle. Nearly every inch of this home has been upgraded, replaced or improved dramatically. Beautifully positioned on an elevated & private end of cul de sac lot in the exclusive Harmony Community (no HOA) you'll feel at home the moment you drive onto the property. Freshly painted inside & out, you'll notice the huge windows that bathe the interior spaces with a natural glow. New carpet, incredible Kitchen w/all new appliances & a redesigned floor plan offers a wonderful flow that makes this the home your family will create memories in for years to come. Full unfinished walk-out Terrace Level is plumbed for an additional bathroom as well as the future installation of a kitchen if desired. Full upgrades list included in the documents. Contact your realtor today to schedule your private tour. $1,274,9001 Audubon Dr LOT 1/Z Earlysville, VA 22940
Courtesy: HOWARD HANNA ROY WHEELER REALTY - CHARLOTTESVILLE
View additional infoNew Construction in established Arbor Park neighborhood (Earlysville) with Summer 2025 Completion! The highly sought after Newport plan offers a light-filled main level with a private study, spacious owner's wing, inviting great room, upgraded kitchen, dining room, two secondary bedrooms with a full bath to share, 2-Car side load Garage & oversized Trex deck. The walkout basement with finished rec room, bedroom and full bath provide additional SF and entertaining spaces giving a terrace level feel with an abundance of natural light, plus great storage areas and easy to access mechanicals! Quality included features throughout like 2x6 exterior walls, custom Mahogany front door, Gas Log Fireplace, wood shelving throughout, 15 SEER HVAC with separate zones, plus much more. With the ability to adjust the plans and make interior selections alongside our talented Design Coordinator, there's so much opportunity to design the house you love! No construction loan needed - Builder will collect a deposit and then fund the build so you can obtain a loan just like a resale purchase. Move in to your new, beautiful home Summer 2025!,Granite Counter,Maple Cabinets,Painted Cabinets,Wood Cabinets,Fireplace in Great Room $2,750,0005229 Advance Mills Rd Earlysville, VA 22936
Courtesy: LORING WOODRIFF REAL ESTATE ASSOCIATES
View additional infoA beautiful 124 acre Albemarle farm with magnificent Blue Ridge and Southwest Mountain views, this property is approximately 50% open pasture encircled by privacy-enhancing hardwood forest. With several streams and springs, a large farm equipment building, storage shed, & fencing and cross fencing, it is well suited for horses, livestock, crops, and hay. Flanked by large estates and abutting the 259 acre Chris Greene Lake Park, the land is a tranquil haven for wildlife with lovely views of the farm?s open fields and gorgeous sunsets. This property also offers a charming 5 bedroom, 3.5 bath Cape style home w/main level primary, whole house generator, 2 car garage, & light-filled, spacious rooms. 5 theoretical division rights create a multitude of options for the next owner. This would make a great family compound or live in the current home while creating a new estate on one of the several outstanding building sites. Currently in land use w/cattle. Not in conservation easement. 10 min. to the Route 29 corridor and the C?ville airport making this the ideal location for those needing easy access to DC, NY & other major cities. 10 min. to Hollymead amenities, a short drive to several excellent vineyards, & 20 min. to Charlottesville.,Formica Counter,Wood Cabinets,Fireplace in Family Room
Courtesy: TOWN REALTY
View additional infoThis stunning custom Gaffney home is nestled on an incredible lot in the Walnut Hills community. Boasting 5 bedrooms, 5 full bathrooms, and 2 half baths, this home offers 4,619 square feet of finished living space, with an additional 2,439 square feet ready to be transformed into your personal oasis. The open floor concept main level seamlessly blends functionality with timeless design. Adjacent to the light-filled cathedral living room, you will find a large kitchen with a thoughtful layout. The main level also features both a master suite and a guest suite. Office on main level creates space for work from home. Basement includes unfinished space with no windows that's perfect for home theater with Murphy door access. With a screened-in porch and an expansive deck, this outdoor oasis is a haven for entertaining. The large yard provides ample space for gatherings and celebrations, and there is a three-car garage to store all the accessories. Located in the gated and private community of Walnut Hills, this Earlysville property is minutes from shopping, groceries, restaurants, Barracks, CHO airport, and everything Charlottesville has to offer.,Granite Counter,Wood Cabinets,Fireplace in Great Room
Courtesy: LORING WOODRIFF REAL ESTATE ASSOCIATES
View additional infoNew Construction Cedar plan on 2 acres in Northern Albemarle. Enjoy entertaining in the open kitchen with oversized island overlooking the great room, all with a vaulted ceiling reaching and impressive 16'+. The modern gas fireplace completes the look in the living area. Enjoy all your main living in one open and airy space. All the finished rooms are on the main floor. There is a generous master bedroom featuring an on-suite bath with a walk-in closet. Images are from a recent completed Cedar with custom modifications please inquire for details. Standard features include, LVP floors, Tile baths, Stainless appliances, chrome plumbing fixtures, tankless water heater, all LED lights, granite counters, painted cabinets and much more.,Maple Cabinets,Painted Cabinets,Fireplace in Living Room
Courtesy: XRealty.NET LLC
View additional infoFord Avenue is a freshly renovated 3 bed 1 bath, 1,300 square foot home. It boasts all new siding, roof, heat pump, windows, floor coverings, fixtures and paint. The entire kitchen has been renovated including new cabinets, granite countertops and stainless steel appliances. The home has a large rec room great for larger families or entertaining. The home also has a large yard with almost 2 acres so the kids will have plenty of room to play. It is on public water and sewer so never worry about your well running dry or your septic failing. The home is located just 20 minutes to Charlottesville.
Courtesy: FIND HOMES REALTY LLC
View additional infoOn 0.98 acre and tucked into a mature neighborhood with lots of trees, this ranch style home is well maintained and awaiting its new owners. Classic 3 bedroom and 2 full bathroom floorplan, delights one and all. Living room, eat-in kitchen area, and hallway have lovely hardwood floors. Kitchen overlooks a large deck and has a convenience entrance directly from the paved driveway. One of the bedrooms is set up for a laundry closet, in case someone needs all one level living. Wood burning fireplace with fireproof chimney cover serves as beautiful ambiance in the living room. The chimney is ready for your wood stove in the unfinished basement, which has a full bathroom pre-plumbed and waiting for the new owner to frame an in-law suite or game rooms. See MLS docs.,Formica Counter,Wood Cabinets,Fireplace in Basement,Fireplace in Living Room
Courtesy: NEST REALTY GROUP
View additional infoWelcome to Octonia Highlands! Nestled at the foot of the Blue Ridge Mountains in the beautiful South River Valley where nature and community are a lifestyle. Now offering quality built and upgraded designed homes for every style of living. Offering 5 models to choose from with abilities to customize or you can choose a home site to build your perfect custom home. Come out and see why Octonia Highlands is more than a neighborhood. More convenient than you may think! Less than 5 minutes to the quaint town of Stanardsville and schools, less than 25 minutes to Northern Charlottesville. The Spotswood Model shown - lot premiums may apply.,Granite Counter,Wood Cabinets,Fireplace in Family Room
Courtesy: NEST REALTY GROUP
View additional infoWelcome to Octonia Highlands! Nestled at the foot of the Blue Ridge Mountains in the beautiful South River Valley where nature and community are a lifestyle. Now offering quality built and upgraded designed homes for every style of living. Offering 5 models to choose from with abilities to customize or you can choose a home site to build your perfect custom home. Come out and see why Octonia Highlands is more than a neighborhood. More convenient than you may think! Less than 5 minutes to the quaint town of Stanardsville and schools, less than 25 minutes to Northern Charlottesville. The South River Cottage Model shown - lot premiums may apply.,Granite Counter,Wood Cabinets,Fireplace in Family Room
Courtesy: NEST REALTY GROUP
View additional infoWelcome to Octonia Highlands! Nestled at the foot of the Blue Ridge Mountains in the beautiful South River Valley where nature and community are a lifestyle. Now offering quality built and upgraded designed homes for every style of living. Offering 5 models to choose from with abilities to customize or you can choose a home site to build your perfect custom home. Come out and see why Octonia Highlands is more than a neighborhood. More convenient than you may think! Less than 5 minutes to the quaint town of Stanardsville and schools, less than 25 minutes to Northern Charlottesville. The South River Cottage Model shown - lot premiums may apply.,Granite Counter,Wood Cabinets,Fireplace in Family Room $11,500,000621 Woodlands Road Charlottesville, VA 22901
Courtesy: Long & Foster Real Estate, Inc., (703) 790-1990
View additional infoExperience the epitome of privacy in this exquisite estate boasting unparalleled luxury in close proximity to the University of Virginia campus and medical centers, and mere minutes from the Charlottesville-Albermarle airport. A perfect retreat or family compound, this meticulously maintained property features multiple dwellings, including a grand manor house inspired by Presidential Mansions like Mount Vernon and Monticello. Spanning approximately 17,000 square feet, the main residence offers 7 bedrooms and 7.5 baths. Impeccable landscaping adorns the grounds, showcasing boxwoods, rhododendrons, and azaleas. A 40x60-foot pool with fountains, lighted drives, herringbone brick patios, and Italian marble statuary create a serene outdoor oasis. Entertain effortlessly in the screened porch with a commercial barbecue grill, or revel in the Greek pavilion overlooking the 88-foot long reflecting pool with fountains. Inside, French doors bathe most main level rooms in natural light. The octagon-shaped, two-story great room echos the Presidential theme, while the formal dining area features a wall mural of early American life. The gourmet kitchen is thoughtfully appointed with cherry cabinetry, Subzero and Thermador appliances, 2 dishwashers, and an adjoining laundry room. The main level owner's suite occupies one wing of the home and features a fireplace, French doors, and spa bath with polished granite floors, twin vanities, and expansive dressing room closets. Other features on this level include an informal dining/breakfast room, family room with cherry built-ins, two gazebo sunrooms imported from England, and another private bedroom suite in the opposite wing. Additional rooms over the two 3-car garages provide spaces for study, studio, crafts or storage. The upper level offers a 2-bedroom "family suite;â 2 additional spacious bedroom suites, each with a separate sitting/study room and full bath; and a family lounging room with built-in shelves & cabinets. The home includes 2 home offices each with fireplace: 1 on the main level that adjoins the primary bedroom suite, and 1 on the upper level that walks out to a rooftop deck with tranquil views of the pool and property. The finished lower level showcases recreation areas for media viewing, billiards, gaming, fitness, a wine storage area, sauna, and 5 large storage rooms. Additional amenities on the 140+ acre property include 2 equipment barns with workshop and worker quarters, a 4-bedroom guest house, carriage house garage with 10 vehicle bays and executive office/âman caveâ on the upper level, a flower house for gardening or crafts with 2 garage bays underneath, a log cabin along the stream with kitchen and sleeping area, a tennis court, covered bridge, security & fire alarm systems, 7 wells that include natural artisanal spring water, 5 septic systems, and a power bunker with large 184-kilowatt generator, ensuring every need is met with unparalleled luxury and sophistication.
Courtesy: NEST REALTY GROUP
View additional infoLet us help you buy this property! Extraordinary lender and seller incentives! Just over one year old, move in ready, and barely lived in. Impressive attention to detail makes this property a home that must be seen. Soaring ceilings in the living room accentuate the floor to ceiling stonework that surrounds the cozy gas fireplace. As you round the corner from the foyer, the kitchen provides a jaw dropping vision of light and bright, airy storage. Keeping all conveniences in mind, this home has a list of upgrades that makes life within these walls both enjoyable and comfortable. With a luxury master suite and laundry on the main level, one floor living is possible; however, this home features a mostly finished walk-out basement with an additional bedroom, full bath and flex space, plus 2nd story additional bedrooms and bath. Outdoor happiness is also accentuated with an oversized enclosed porch that has an attached grilling deck with gas piped in, where you can entertain guests and admire the seasonal mountain views. The garage welcomes your electric vehicle with a charging port to make sure you can get to where you need in the mornings. This property could not be duplicated with all of its upgrades, for list price.,Quartz Counter,Wood Cabinets,Fireplace in Great Room
Courtesy: NEST REALTY GROUP
View additional infoWelcome to Octonia Highlands! Nestled at the foot of the Blue Ridge Mountains in the beautiful South River Valley where nature and community are a lifestyle. Now offering quality built and upgraded designed homes for every style of living. Offering 5 models to choose from with abilities to customize or you can choose a home site to build your perfect custom home. Come out and see why Octonia Highlands is more than a neighborhood. More convenient than you may think! Less than 5 minutes to the quaint town of Stanardsville and schools, less than 25 minutes to Northern Charlottesville. The Laurel Run Model shown - lot premiums may apply.,Granite Counter,Wood Cabinets,Fireplace in Family Room $665,00048 Yates Cir Stanardsville, VA 22973
Courtesy: NEST REALTY GROUP
View additional infoAbsolutely gorgeous and immaculately maintained home on acreage in Greene County. The key word for this home is space! Sitting on just under 3 acres, this 5 bedroom/4.5 bath house boasts all the features of luxurious living. The open concept main level features a dual sided gas fireplace, a comfortable family room flowing into the eat-in kitchen that features a large island, and a first floor bedroom that features an en-suite full bath. Upstairs feels unconstrained as you enter onto a loft that offers access to three sizable bedrooms, two full baths, and a walk-in laundry room. The primary suite upstairs features a substantial walk in closet and a deluxe master bath, equipped with an oversized dual vanity, stand-alone tub, and frameless glass shower. Enjoy stars of the night sky in the tranquil outdoors on the back deck or the stone patio. Unifinished basement space equipped with industrial 240 volt hookup. Firefly Fiber internet has been run through the neighborhood, and is waiting to be connected to the home for lightning fast internet access. Only a few miles from the 29 North corridor and 30 minutes from downtown Charlottesville.,Granite Counter,Wood Cabinets,Fireplace in Dining Room,Fireplace in Family Room Open House: Saturday, 5/18 11:00-1:00PM
Courtesy: KELLER WILLIAMS ALLIANCE - CHARLOTTESVILLE
View additional infoLocation! Location! This cute ranch sits on 1.47 acres with views of the Blue Ridge Mountains! It is in close proximity to shopping, wineries, outdoor activities, and more! This 3 bedroom home also has a full unfinished basement just waiting for you to make it your own. The backyard is spacious and plenty of room for gardens and chickens if that's what you desire. The roof and HVAC are about 10 years old. Make your appointment today to see it in person!,Wood Cabinets $1,400,000700 Naked Creek Run Earlysville, VA 22936
Courtesy: NEST REALTY GROUP
View additional infoStunning custom-built home on 5 beautifully landscaped acres with close proximity to town and all the benefits of country living. This is a perfect home for entertainment and family fun! A chefs eat in kitchen, family room with wood burning fireplace, formal living room, dining room, and study complete the first floor. The spacious primary bedroom has a reading nook and vaulted ceiling and overlooks the wonderful yard. Other excellent features include 2 heat pumps with propane backup, water filtration system, whole house ceiling fan, whole house generator and an unfinished apartment with deck over the 3-car garage. The outdoor area is a treasure with a heated saltwater pool that has a retractable cover, irrigation system for the extensive flower gardens and the vegetable beds.,Granite Counter,White Cabinets
Courtesy: NEST REALTY GROUP
View additional infoAlmost new and immaculately maintained single family home in northern Albemarle that has it all! Enter through the front door to an open concept main level which features a large kitchen and dining area finished with beautiful granite countertops and a huge eat-in island sharing a comfortable, versatile living space for enjoying cozy nights in. Brand new Luxury Vinyl Plank flooring has been installed throughout the entire main level. The large primary suite upstairs is complimented by three other sizable bedrooms and a substantial dedicated laundry room equipped with washer and dryer. The finished basement includes a full bath for convenience and flexibility. For those that enjoy the outdoors, warm summer days can be spent either on the covered front porch, the sizable back patio that leads to a pleasant backyard equipped with a disc golf basket, or a via quick walk down the sidewalk at the park with outdoor courts and trails. Neighborhood is located right across the street from NGIC/Rivanna Station.,Granite Counter,Maple Cabinets $1,035,000840 Olivia Ct Earlysville, VA 22936
Courtesy: COMPASS-CHARLOTTESVILLE
View additional infoBetter than new construction, 2022 built turnkey 6 bedroom, 4.5 bathroom with high quality, long-lasting construction materials throughout. Enjoy nearly 2.5 acres of land featuring a beautiful wooded backdrop leading to a creek on property, located in a small neighborhood of just 5 homes. The floor plan designed with modern living and versatility in mind, consists of primary ensuite bedrooms on both the first and second levels and an enormous, recently finished basement with rec room, guest bath, and 6th bedroom. Enjoy daily life in an open concept kitchen with breakfast bar, gorgeous cabinetry with glass door fronts, open shelves, a view of the backyard & woods, and wonderful flow into the dining room and screen deck. Well-built home using all low maintenance materials include composite siding, architectural shingles, Trex decking, thorough insulation throughout, and dual zone HVAC. Incredible location provides a feeling of peace and privacy yet in very near Ivy Creek Natural Area and approximately 10 minutes from Hydrualic & 29 with easy access to a multitude of groceries (TJ's, Costco, Whole Foods and more), dining, and entertainment.,Granite Counter,Wood Cabinets
Courtesy: McEnearney Associates, Inc., (540) 687-5490
View additional infoThis charming main-level living home is an inspirational retreat, offering 3 bedrooms and 2 full baths for a comfortable and peaceful living experience. This lovely home offers a cozy living room with a fireplace and a bonus family room downstairs equipped and ready for a surround sound system; perfect for entertainment. The eat-in kitchen and dining room lead to a spacious backyard oasis, featuring a 50â x 10â deck and a screened-in porch, providing plenty of extra space for relaxation and entertainment. The backyard also includes a hot tub, workshop, privacy fence, and a newly landscaped garden, making it a great place to spend your free time. Each room in the house is equipped with a ceiling fan, and essential appliances are provided for your convenience. The home is located in a desirable neighborhood, directly across from a park and within walking distance of the Rivanna River. Nearby amenities include Sentara Martha Jefferson ER and Charlottesville / Albemarle Airport, making it easy to access medical care and travel. The house is also within 20 minutes from the University of Virginia campus and 25 minutes from both UVA Hospital and Sentara Martha Jefferson Hospital, ensuring you have quality health care within reach. In addition, the house is conveniently located near major highways such as Route 29, Route 33, and I-64, providing easy access to other parts of the city and surrounding counties. There are plenty of nearby attractions, including Chris Green Lake Park, shopping centers, dining options, and local pharmacies, making it easy to find everything you need close to home. All in all, this is a wonderful home that offers comfort, convenience, and leisure, making it the perfect place to call home!
Courtesy: NEST REALTY GROUP
View additional infoThe stunning Addison floorplan in Wexford features a welcoming front porch ? a large light filled open concept home with 4 bedrooms, 3.5 baths, unfinished basement, incredible primary bedroom suite with 2 closets stunning ensuite with frameless glass shower and optional soaking tub. Guest Room with ensuite, and 2 other bedrooms share a Jack and Jill bath! The large thoughtfully designed kitchen features granite countertops with a large island, maple cabinetry, oversized windows, and stainless steel appliances. The Addison also offers additional choices including a morning room extension, main level home office, a covered or screened rear deck/patio, and multiple exterior options. Lot premiums may apply. Personalize your home in our 3,000 sq ft professionally staffed Design Center. Gold Pearl Certified. Conveniently in Wexford Community on a large lot! Convenient to Shopping and restaurants, NGIC, Emmerson, and UVA Research Park. Every home is Pearl Certified and HERS scored by a third party to ensure quality, comfort, and peace of mind! Similar photos.,Granite Counter,Maple Cabinets
Courtesy: NEST REALTY GROUP
View additional infoThe stunning Kempton floorplan with unfinished basement in Wexford features a large two -story great room that is the center of this light filled open concept home! 3 bedrooms, 2.5 baths, the primary bedroom suite with large closet and stunning ensuite with dual vanity, frameless glass shower and linen closet is the perfect space to start the day. Two generous sized bedrooms with large closet space share a hall bathroom with dual vanities! The thoughtfully designed kitchen features granite countertops with a large island, maple cabinetry, and stainless steel appliances. The Kempton also offers additional choices including a morning room extension, main level home office, a covered or screened rear deck/patio, and multiple exterior options. Lot premiums may apply. Personalize your home in our 3,000 sq ft professionally staffed Design Center. Gold Pearl Certified. Similar photos. Conveniently in Wexford Community on a large lot! Convenient to Shopping and restaurants, NGIC, Emmerson, and UVA Research Park. Every home is Pearl Certified and HERS scored by a third party to ensure quality, comfort, and peace of mind!,Granite Counter,Maple Cabinets How may I help you?Get property information, schedule a showing or find an agent |
|||||||||||||||||||||||||||||||||||||||||||||||||||||||||||||||||||||||
Copyright © Metropolitan Regional Information Systems, Inc.
