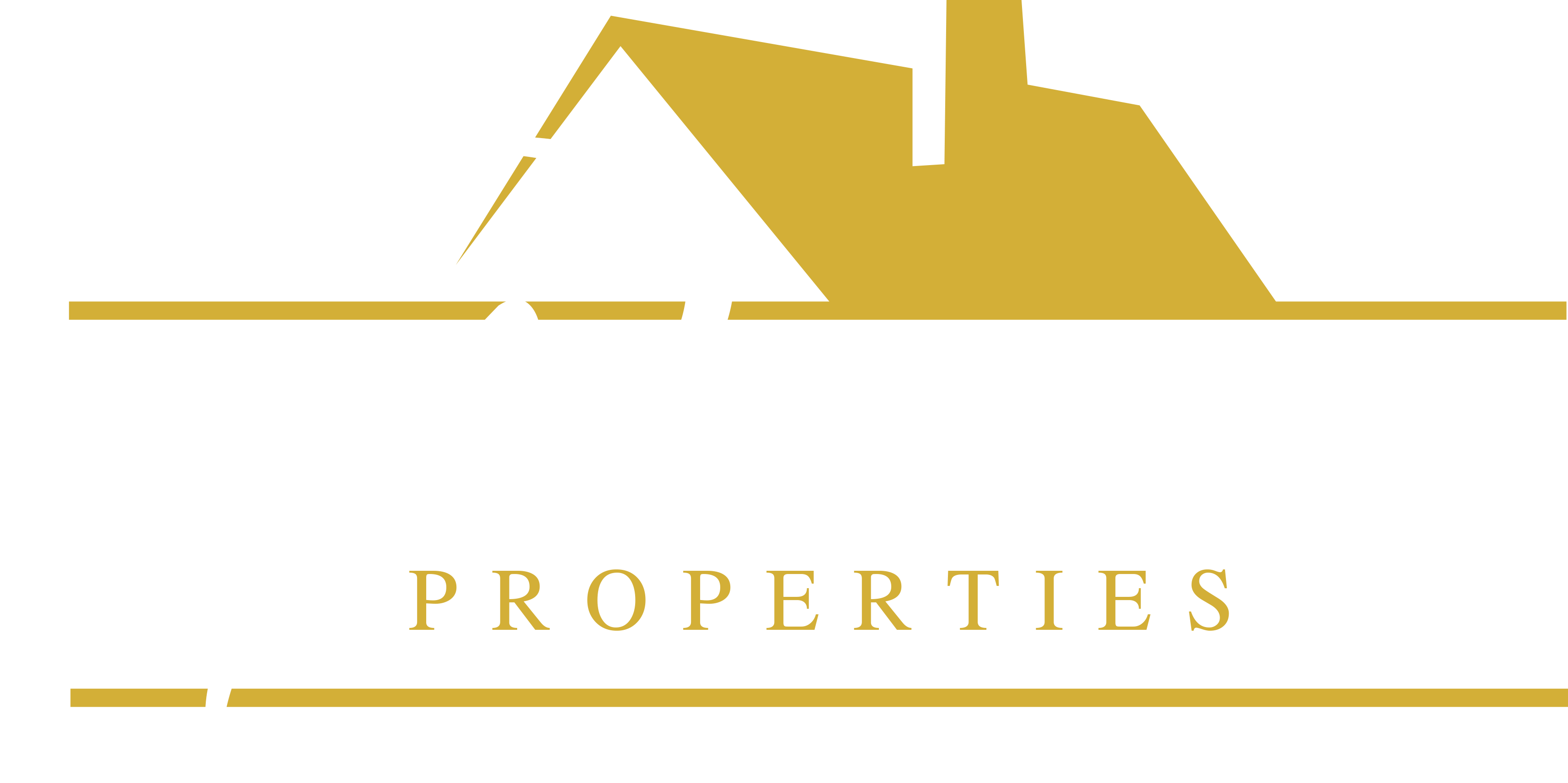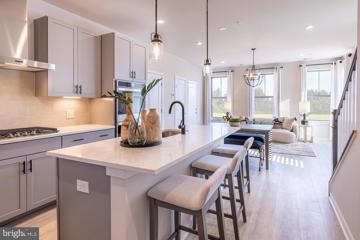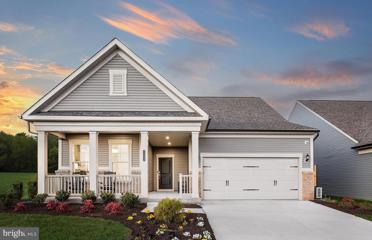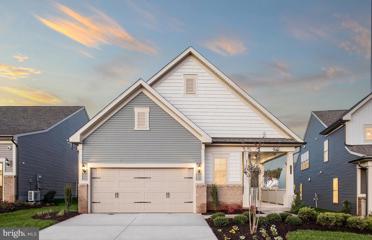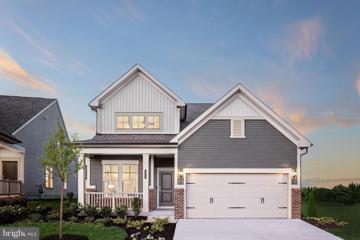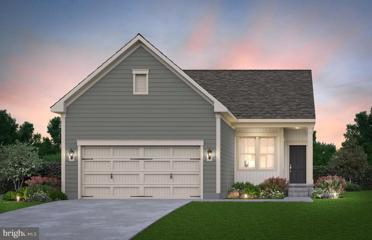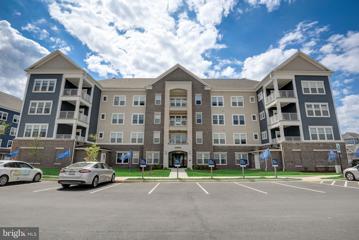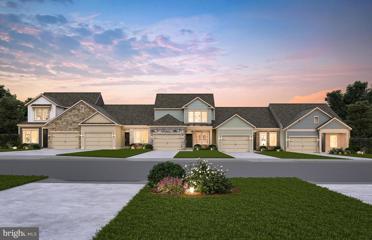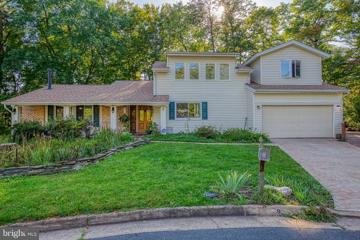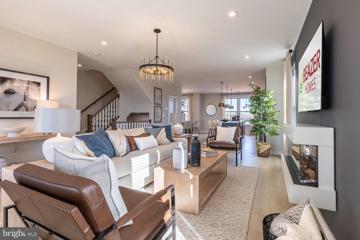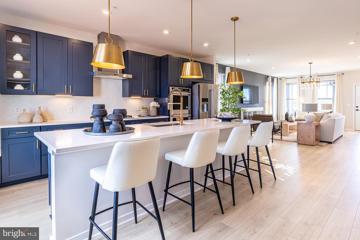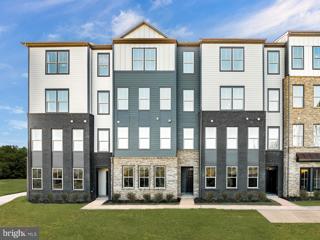 |  |
|
Sterling VA Real Estate & Homes for Sale61 Properties Found
51–61 of 61 properties displayed
Courtesy: Pearson Smith Realty, LLC, listinginquires@pearsonsmithrealty.com
View additional infoNEW CONSTRUCTION Monroe home. August delivery. This end-home, 2-level Monroe boasts a beautiful kitchen with Kinsdale Painted Stone cabinets, iced white quartz countertops, and modern white hexagon backsplash. Enjoy flushed mounted ceiling lights in the great room and all bedrooms. Designer Cheyenne Rock flooring is throughout the main floor. The spacious primary has a generous walk-in closet, and the luxury primary bathroom features double vanities, Sonoma Painted Linen cabinets, iced white quartz countertops, and a walk-in shower with a seat. Regal Chase is conveniently located off Routes 7 & 28 and just down the road from grocery, dining, retail & recreation. The community also offers robust outdoor amenities: a sports court, dog park, & much more! *Receive $12,000 towards closing costs until 4/30/2024! **Photos are of a similar completed home. Final pricing is dependent on the options selected. (Additional restrictions may apply. See New Home Counselor for complete details.)
Courtesy: Monument Sotheby's International Realty, (410) 525-5435
View additional infoThe Abbeyville floor plan at Montebello, a 55+ gated Del Webb community, is a low-maintenance, one-level home that is perfect for those who value flow and function. A well-integrated kitchen, dining area, and gathering room support entertaining during the holidays and everyday living. An adjacent flex room serves as an ideal space for an office or cozy den. A full guest suite at the front of the home provides the privacy your guestâs desire. This 1,676 square foot, single-family home features 2 bedrooms and 2 bathrooms, with the option to add structurally to the home with a basement or second floor loft. Customize the Abbeyville home design with the interior finishes you desire--such as, quartz or granite countertops, cabinetry, and flooring. You will have numerous opportunities to stay active with the variety of clubs and amenities at Montebello. The Guilford House will be the social hub of the community and boasts 14,000 square feet of endless opportunities. Enjoy an outdoor pool with shade cabanas & lounge seating, an indoor pool & spa, social hall with a demonstration kitchen, game room, movement studio, fitness room, craft room, and cards room with a bar area. Here, youâll also find the onsite Lifestyle Director who will assist residents in creating a fun & social environment at Montebello! New friends and new passions await you in this 55+ community.
Courtesy: Monument Sotheby's International Realty, (410) 525-5435
View additional infoThe Passport floor plan at Montebello, a 55+ gated Del Webb community, features an open flow gathering room that opens to the Café and Kitchen at the rear of the home. This 2,339 square foot, single-family home features 3 bedrooms and 3 bathrooms, with a second floor loft. Enter the passport through the front door with a flex room and coat closet or use the garage entry with an optional drop zone for all of your belongings. The 2-car garage has additional storage space built-in. You will have numerous opportunities to stay active with the variety of clubs and amenities at Montebello. The Guilford House will be the social hub of the community and boasts 14,000 square feet of endless opportunities. Enjoy an outdoor pool with shade cabanas & lounge seating, an indoor pool & spa, social hall with a demonstration kitchen, game room, movement studio, fitness room, craft room, and cards room with a bar area. Here, youâll also find the onsite Lifestyle Director who will assist residents in creating a fun & social environment at Montebello! New friends and new passions await you in this 55+ community. Open House: Friday, 4/26 10:30-4:30PM
Courtesy: Monument Sotheby's International Realty, (410) 525-5435
View additional infoThe Blue Rock at Montebello, a 55+ gated Del Webb community, is built for comfortable main floor living. You will love hosting holidays in this low-maintenance home with a spacious gathering room. This 1,489 square foot, single-family home features 2 bedrooms and 2 bathrooms, with a second floor loft. Keep traditions alive with the formal dining area beyond the breakfast bar, which is perfect for the holidays. Your guests will have a sense of privacy when they visit with the second bedroom on the opposite side of the home from the ownerâs suite. Storage abounds in this home with two walk-in closets in the ownerâs suite, a walk-in closet in the secondary bedroom, and multiple linen closets throughout the home. You will have numerous opportunities to stay active with the variety of clubs and amenities at Montebello. The Guilford House will be the social hub of the community and boasts 14,000 square feet of endless opportunities. Enjoy an outdoor pool with shade cabanas & lounge seating, an indoor pool & spa, social hall with a demonstration kitchen, game room, movement studio, fitness room, craft room, and cards room with a bar area. Here, youâll also find the onsite Lifestyle Director who will assist residents in creating a fun & social environment at Montebello! New friends and new passions await you in this 55+ community. Open House: Friday, 4/26 10:30-4:30PM
Courtesy: Monument Sotheby's International Realty, (410) 525-5435
View additional infoThe Noir Hill at Montebello, a 55+ gated Del Webb community, welcomes you into the spacious kitchen and dining room that opens to the large gathering room. The Noir Hill offers a low-maintenance one-level home that highlights a flexible layout. This 1,607 square foot, single-family home features 2 bedrooms and 2 bathrooms. Keep traditions alive with the formal dining area beyond the breakfast bar, which is perfect for the holidays. You will have numerous opportunities to stay active with the variety of clubs and amenities at Montebello. The Guilford House will be the social hub of the community and boasts 14,000 square feet of endless opportunities. Enjoy an outdoor pool with shade cabanas & lounge seating, an indoor pool & spa, social hall with a demonstration kitchen, game room, movement studio, fitness room, craft room, and cards room with a bar area. Here, youâll also fine the onsite Lifestyle Director who will assist residents in creating a fun & social environment at Montebello! New friends and new passions await you in this 55+ community.
Courtesy: Monument Sotheby's International Realty, (410) 525-5435
View additional infoAVAILABLE NOW! The 2.2.1D is the largest 2-bedroom floor plan on the third floor at The Flats at Montebello, a 55+ gated Del Webb community located adjacent to Claude Moore Park. Choose low-maintenance living in this 1,640 square foot residence featuring 2 bedrooms, 2 bathrooms, a den, and spacious balcony. Upgraded features include quartz countertops, stainless steel appliances, ceramic tile backsplash, ceramic wall and floor tile in the bathrooms, and luxury vinyl plank flooring. This new construction, one-level elevator condo offers an open concept home design, a parking space, and a storage space on the ground floor. The Guilford House will be the social hub of the community and boasts 14,000 square feet of endless opportunities. Enjoy an outdoor pool with shade cabanas & lounge seating, an indoor pool & spa, social hall, a demonstration kitchen, game room, movement studio, fitness room, craft room & cards room with a bar area. Here, youâll also find the onsite Lifestyle Director who will assist residents in creating a fun & social environment at Montebello! New friends and new passions await you in this 55+ community. Open House: Friday, 4/26 10:30-4:30PM
Courtesy: Monument Sotheby's International Realty, (410) 525-5435
View additional infoThe Bayley floor plan at Montebello, a 55+ gated Del Webb community, has everything you need conveniently located on the main living level. This over 2,400 square foot, villa home features 3 bedrooms and 3 bathrooms, the second floor loft with a Conditioned Storage Room. The kitchen opens to the café and a gathering room with a Sunroom and outdoor Patio making entertaining guests a breeze. Turn the flex space into a home office or gym! The options are endless in this new construction home. You will have numerous opportunities to stay active with the variety of clubs and amenities at Montebello. The Guilford House will be the social hub of the community and boasts 14,000 square feet of endless opportunities. Enjoy an outdoor pool with shade cabanas & lounge seating, an indoor pool & spa, social hall with a demonstration kitchen, game room, movement studio, fitness room, craft room, and cards room with a bar area. Here, youâll also find the onsite Lifestyle Director who will assist residents in creating a fun & social environment at Montebello! New friends and new passions await you in this 55+ community. $849,9009 Silo Mill Court Sterling, VA 20164
Courtesy: RE/MAX Commonwealth
View additional info3466 S.F. quiet cul-de-sac location. Attached rental apt or in law suite ! Rented month to month 1400K. Defray your mortgage payment! 5 beds 5 baths! Nature beckons, deer, peaceful trails, backs up to 26 miles of paved jogging nature trails. Algonquin park nearby. Boating. 25 min DULLES AIRPORT ! Multi fam? In law? Rental income? You have options! Home has several decks, firepit. Separate entrance to in law suite or nanny quarters. In law apt can be easily opened to first main floor of home office to incorporate said S.F. into main home. Your choice. Multi generational options. This quietly situated house offers two additions added in 2016. Your new home offers a first floor master suite PLUS a second floor master suite! Sunken living room with oak H/W floors, a free standing wood burning fireplace , symmetrical bookshelves, storage window seat, soaring vaulted cathedral ceilings with mahogany trim. Dining room has cathedral ceilings, oak H/W floors, french doors to private patio and deck. House backs to woodland views and your lot ends at the jogging trails. Open shelving to living room. Kitchen has granite counters, oak cabinets, SS frig w/ice maker, garbage disposal, ceramic tiled floors. Smooth top stove , 9 recessed lites, the kitchen flows nicely to a welcoming sunroom with ceramic tiled floor. Hall laundry area offers NEW Samsung washer dryer, NEWER gas Lennox heater with AprilAire humidity control system. The Lennox newer gas heater heats main original home plus upper level great room. All FIVE full bathrooms offer marble top or solid surface vanities, designer sinks in 2, ceramic tile flooring and custom tile surrounds. One upper level bathroom offers Jacuzzi brand soaking tub w/ curved shower rod. All doors throughout the house are solid wood six panel doors. Original part house has double hung windows 10 years old. The NEW part of house , the additions have crank out windows 2016. Main house and second level great room have new Lennox gas heat, rest are on split Mitsubishi units in garage, in-law suite, second level master bedroom and second level bedroom 4. Average gas BILL ONLY $130/ mo, electric $233/ mo, trash $90.00 quarterly. Roof 7 years old. Perennial gardens and nice landscaping. HOA Sugarland Run community has re done Olympic pool, baseball diamond, tennis and basketball courts, tot lots Willow Lake reasonable fee $78 /mo. Go to their website for details.
Courtesy: Pearson Smith Realty, LLC, listinginquires@pearsonsmithrealty.com
View additional infoNEW CONSTRUCTION Katharine home. This innovative Katharine home is unmatched with its rare 4th bedroom in a low-maintenance, 2-story condo. From a guest room to an office or a fitness room, youâll find value in the flexibility of this additional space on the main level that will perfectly adapt to your evolving needs. Accompanied by 3 additional spacious bedrooms on the second floor & 2.5-3 baths total. The expansive kitchen combines modern aesthetics with room to move, highlighting a sizeable island, stainless steel appliances, granite countertops, a spacious pantry, & roomy cabinets. Plus, with our Choice Plans, you have the flexibility to choose which room configuration works best for you at no additional cost in the kitchen, primary bathroom, & primary bedroom closet space. Regal Chase is conveniently located off Routes 7 & 28 and just down the road from grocery, dining, retail & recreation. The community also offers robust outdoor amenities: a sports court, dog park, & much more! *Receive $12,000 towards closing costs until 4/30/2024! **Photos are of a similar completed home. Final pricing is dependent on the options selected. (Additional restrictions may apply. See New Home Counselor for complete details.) Open House: Saturday, 4/27 1:00-4:00PM
Courtesy: Pearson Smith Realty, LLC, listinginquires@pearsonsmithrealty.com
View additional infoNEW CONSTRUCTION Hepburn home. This 2-story luxury condo home with a coveted garage & private driveway has three spacious bedrooms, two & a half bathrooms, and a dedicated rear covered terrace. Your new home's kitchen is spacious and ready for you to fill the generous walk-in pantry. The open main-level floorplan also includes a private office space perfect for your work-from-home days, and the laundry room is on the bedroom level for easy access. With our Choice Plans, you have the flexibility to choose which room configuration works best for you at no additional cost in both the kitchen & primary bathroom. Regal Chase is conveniently located off Routes 7 & 28 and just down the road from grocery, dining, retail & recreation. The community also offers robust outdoor amenities: a sports court, dog park, & much more! *Receive $12,000 towards closing costs until 4/30/2024! **Photos are of a similar completed home. Final pricing is dependent on the options selected. (Additional restrictions may apply. See New Home Counselor for complete details.) Open House: Saturday, 4/27 1:00-4:00PM
Courtesy: Pearson Smith Realty, LLC, listinginquires@pearsonsmithrealty.com
View additional infoNEW CONSTRUCTION Monroe home. This 2-story luxury condo home boasts a coveted garage & private driveway, three spacious bedrooms, two & a half bathrooms, and a dedicated rear deck. Your new home's kitchen features stainless steel Whirlpool appliances, including a gas cooktop, an oven, & refrigerator, luxury designer flooring, & more! Your primary suite has a spa-inspired bathroom featuring a shower bench, a large walk-in closet, & easy access to your centrally located laundry room. Plus, with our Choice Plans, you have your choice between two different kitchen and primary bathroom layouts at no additional cost! Regal Chase is conveniently located off Routes 7 & 28 and just down the road from grocery, dining, retail & recreation. The community also offers robust outdoor amenities: a sports court, dog park, & much more! *Receive $12,000 towards closing costs until 4/30/2024! **Photos are of a similar completed home. Final pricing is dependent on the options selected. (Additional restrictions may apply. See New Home Counselor for complete details.)
51–61 of 61 properties displayed
How may I help you?Get property information, schedule a showing or find an agent |
|||||||||||||||||||||||||||||||||||||||||||||||||||||||||||||||||||||||
Copyright © Metropolitan Regional Information Systems, Inc.
