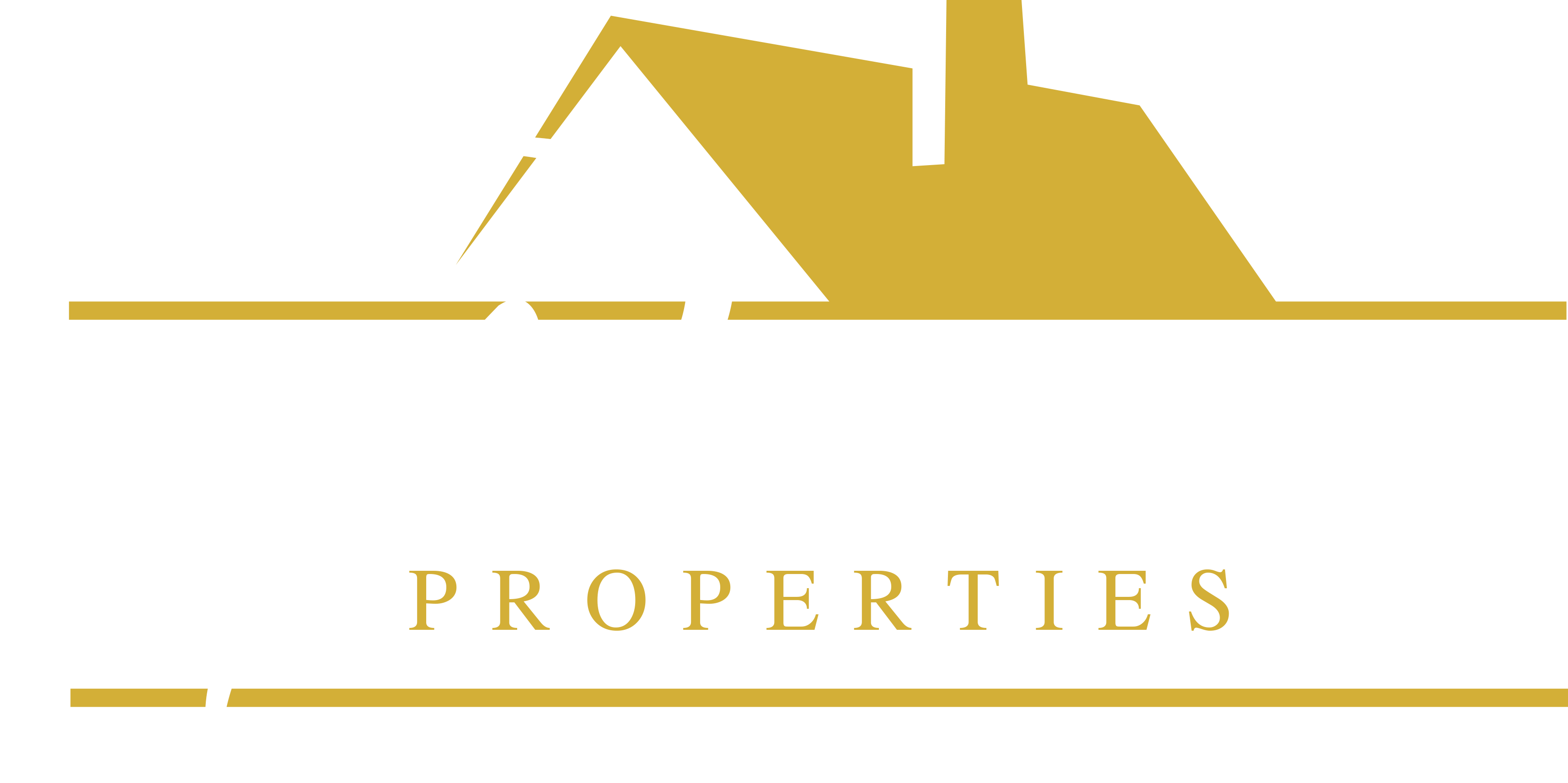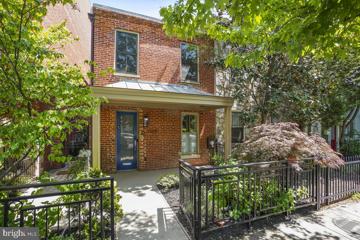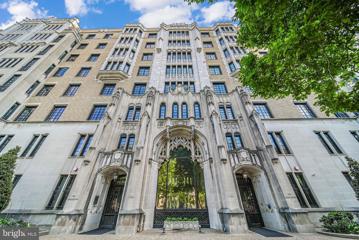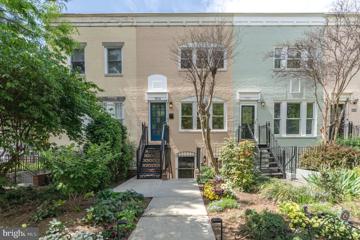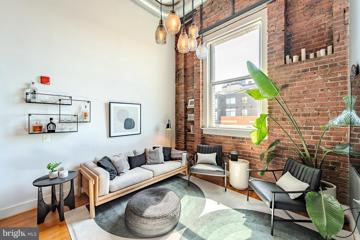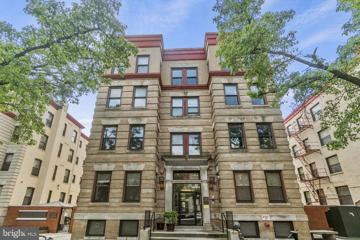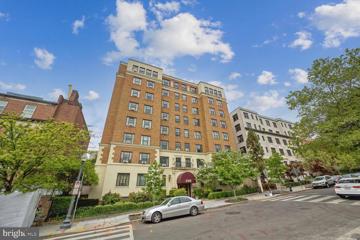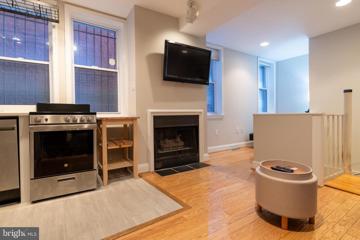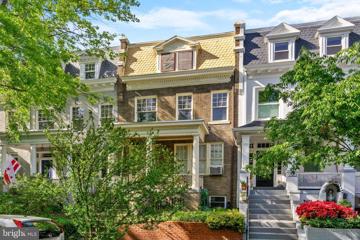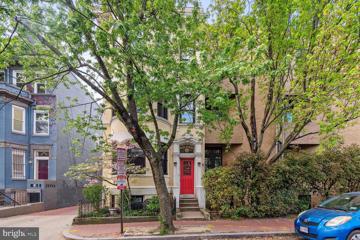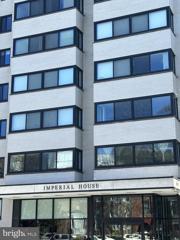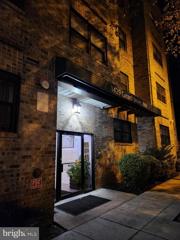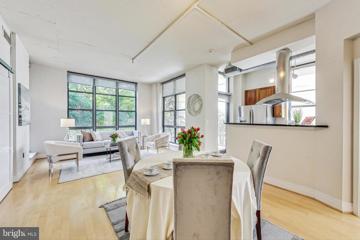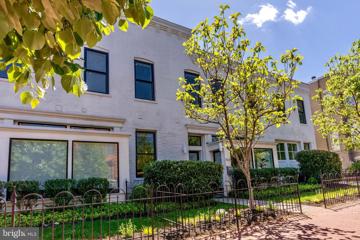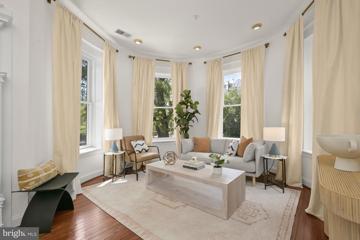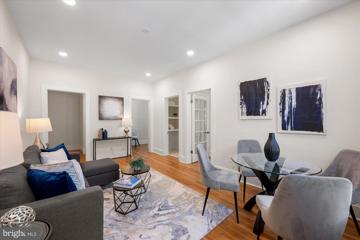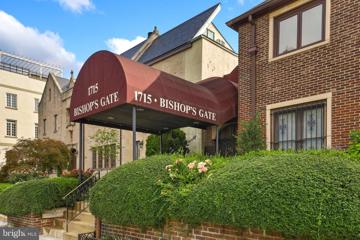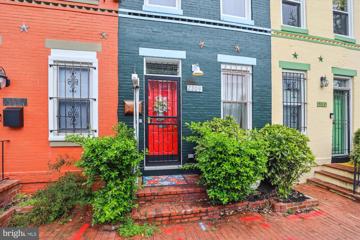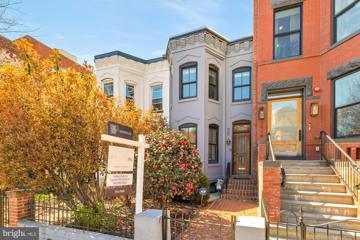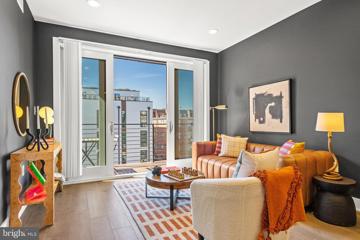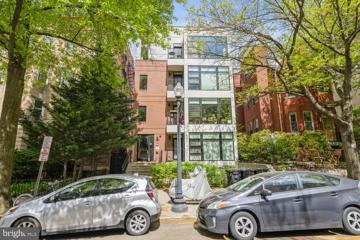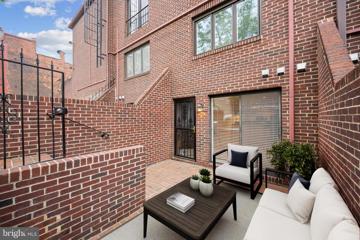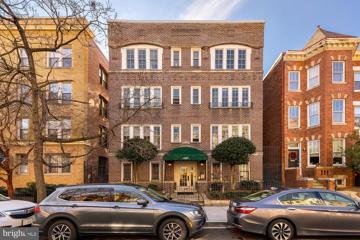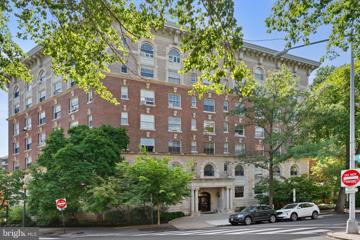 |  |
|
Washington DC Real Estate & Homes for Sale187 Properties FoundWashington is located in District of Columbia. Washington, D.C. has a population of 701,527. 13.1% of the households in Washington, D.C. contain married families with children. The county average for households married with children is 18%. The median household income in Washington, D.C. is $98,902. The median household income for the surrounding county is $98,902 compared to the national median of $66,222. The median age of people living in Washington D.C. is 38.7 years. The average high temperature in July is 88.9 degrees, with an average low temperature in January of 24 degrees. The average rainfall is approximately 43.7 inches per year, with inches of snow per year.
1–25 of 187 properties displayed
$1,935,0001909 12TH Street NW Washington, DC 20009Open House: Saturday, 5/4 2:00-4:00PM
Courtesy: Cranford & Associates, (202) 471-4100
View additional infoWhere simplicity, refinement, high end good taste and soaring space distill into comfort and livability. Thoughtfully renovated into a contemporary dream rarely seen in Logan. Unique turn of the century brick home with side courtyard and arched iron gate. Step into space which immediately uplifts you with its wall of windows and exposed brick - floating stairway - stunning wood floors and polished concrete. Sensational cook's kitchen with waterfall island with breakfast bar, abundant custom cabinetry, high end appliances and modern lighting. All open, all soaring. Beautifully designed - kitchen flowing into the most welcoming family room with glass French doors overlooking a delightful patio. Enter the second level on the floating staircase and wall of glass to an owner's suite you just have to see. Lovely, large, private deck, modern ensuite bath, huge walk in closet. Down the hall to another spacious bedroom and luxury hall bath. Washer and dryer. Up to an enchanting top floor!! Could be owner's suite, the most wonderful office ever, family room - all of the above - with a third huge beautiful bath -- and a ROOF DECK with spectacular city views! Relax in your hot tub. The rear patio is so inviting - private shed - another outdoor space in the side courtyard - AND two car parking! Steps to the Metro, Logan, 14th St , U St corridor. You are there. Open Saturday 2-4.
Courtesy: EXIT Deluxe Realty, (301) 304-4904
View additional infoStep into sophistication with an exquisite-bedroom condominium in the prestigious Somerset House, just moments away from the vibrant Dupont Circle and 1 mile from the White House. Renovated in 2015, this upscale residence offers modern elegance and convenience. Key Features: 1 bedroom with new kitchen appliances, hardwood floors and marble tiles in the bathroom. Elevate your entertainment experience with a built-in Wine Cooler, Washer and Dryer in unit: Honeywell heating and cooling system. Concierge services include a fitness center and a sophisticated ambiance of the Wine Room for gatherings. Simplify your life with all-inclusive condo fees covering internet and utilities. Make this prestigious address your own!
Courtesy: Compass, (301) 298-1001
View additional infoWhat a sleek, cool, pied-a-terre in the heart of Dupont Circle, on one of the top floors of the fabulous Chastleton! This sweet studio unit sports a custom hidden kitchen by Brooke Custom Remodeling that beautifully combines efficiency and design and showcases solid maple doors to hide it all away, a quartz countertop, two burner cooktop, drawer refrigerator/freezer, microwave/convection oven and a dishwasher. The best part - it can all be hidden away so you donât feel like your kitchen is in your bedroom! With bright east-facing courtyard views and custom up-down shades, you have the best of both worlds - a peaceful setting with all the conveniences of city living just a short stroll away. Even the desk alcove makes the work-from-home life easy. The 14th St strip with Trader Joeâs, Whole Foods, Le Dip, Pearl Dive and the 17th/18th St strips with Annieâs, Sushi Taro, Floriana, Anju, Cactus Cantina and more are mere blocks away, and the Dupont and U St metros and farmersâ markets are close too. The co-op fee includes almost everything - taxes, the front desk, a bright gym, a roofdeck with incredible views, courtyard and a stately, rentable common room, all for just $549.10/mo including taxes, cable, heat and water. Cats and emotional/service support dogs are allowed. Rentable, after owner occupancy period, for up to 3 years. This one is a must see! Open House: Sunday, 5/5 2:00-4:00PM
Courtesy: Compass, (202) 386-6330
View additional infoLocated in prime Dupont Circle, this property offers an exceptional opportunity to earn rental income from the lower level apartment while you live in the two-story primary residence. The primary unit (1904) spans two levels and features hardwood floors, a wood-burning fireplace, dentil crown mouldings, east and west-facing exposures, a front garden and private rooftop. The main level open floor plan offers generously sized rooms, a large kitchen, and a half bath. On the upper level are two large bedrooms. The owner's suite has a full bath and two large closets. A second bedroom overlooks 17th Street and has a full bath in the hallway. The private rooftop offers additional outdoor space with planters and running water. One parking space is available at the rear of the home. The English basement apartment (1902) is a 635-square-foot one-bedroom, one-bathroom unit with wood floors, a wood-burning fireplace, and a Bosch washer and dryer. It includes a full kitchen, central HVAC, and is separately metered for electricity. The current owner holds a certificate of occupancy for this unit. With a walk score of 97 and a bike score of 98, daily errands rarely require a car. Enjoy the convenience of cafes, gourmet restaurants, shops, and cultural attractions, all within short walking distance. In addition to its immediate surroundings, the property offers close proximity to other popular DC neighborhoods, including Adams Morgan, Logan Circle, 14th Street, and U Street. 12 min walk to Dupont Metro (red line), and 13 min walk to U Street Metro (green line).
Courtesy: Compass, (202) 386-6330
View additional infoSophisticated & Swanky Loft-Style Condo in the Heart of Logan Circle's 14th Street! Welcome to Northern Exchange, an iconic building in DCâs vibrant 14th Street Corridor where the Districtâs past meets the present. Originally built in 1902 by C&P Telephone Company, this historical building served as the telephone switchboard for the Northern area of the District. In 2013, the building was converted into modern and chic loft-style condominiums by renowned builder P.N. Hoffman. A nod to its history, the secure lobby features a vintage phone booth and showcases its architectural past, welcoming residents and its guests to experience historical and modern features. With only 36 residences, #406 dazzles with its unique and welcoming presence, featuring stunning views of the Washington Monument and soaring 15-foot ceilings. A combination of both industrial and classic design features, youâll enjoy the exposed brick that is original to this historical building, gleaming hardwood floors, and state-of-the-art stainless steel appliances (Fagor refrigerator and Bosch for all other appliances) . This loft-style condo allows for both work and play, with space on the main level to dine, entertain and relax, and on the loft-level, space for a king-sized bed and work-from-home desk towards the Washington Monument. An in-unit washer/dryer and on-trend full bathroom with porcelanosa tile completes this gorgeous condo. On warmer nights, enjoy the rooftop patio with grill and lounge area, perfect for entertaining friends and family while taking in DC architecture and monumental views. For bike lovers, there is bike storage downstairs. Right in the heart of 14th Street Corridor and on tree-lined R Street, youâll love the walkability and city-atmosphere that this location offers. Within walking distance to U Street and Dupont Circle metro stations for your commute. Grab your morning coffee at Bluestone Lane across 14th Street and get your daily shopping done at either Whole Foods or Trader Joeâs. For a night on the town, enjoy trendy restaurants like Le Diplomate or Gypsy Kitchen, and for a late night bite Red Light pizza is right next door! Become a District Dweller in this hot neighborhood today!
Courtesy: Keller Williams Capital Properties
View additional infoWelcome to 1440 W St. NW Unit 206 and Capital Manor Cooperative. A great opportunity for affordable housing located in the heart of U Street corridor and minutes away from Dupont Circle. Unbeatable location with plenty of shopping, dining, and entertainment options in the surrounding areas and only minutes away from two metro stations. The co-op has an underlying blanket mortgage that is assumed by the buyer and cannot be paid off early. The portion of the underlying mortgage for this unit is approximately $71,500. The monthly co-op fee is $1,076, which includes the underlying mortgage payment, insurance, maintenance, taxes, and all utilities (excluding electric). Applicants may not exceed the household income limitations: $63,000 (1 person); $72,000 (2 people); 81,000 (3 people) Please call or email the listing agent Angelo Industrious for questions and more details. Donât miss out on this wonderful opportunity and book your showing online with us today. Open House: Sunday, 5/5 2:00-4:00PM
Courtesy: KW Metro Center, (703) 224-6000
View additional infoOpen House Sunday from 2-4pm Welcome to your urban oasis in the heart of Kalorama. A stunning 1-bedroom cooperative that combines timeless charm with modern amenities. As you step into this thoughtfully designed unit, you're greeted by gleaming wood floors and fresh paint that create an inviting atmosphere throughout. The updated kitchen is a culinary delight, featuring stainless steel appliances and elegant granite counters that elevate both style and functionality. With a washer/dryer all-in-one unit conveniently tucked away, laundry becomes a breeze, allowing you to focus on the joys of city living. The expansive bedroom can easily accommodate a king size bed and work area. Also don't miss the closest with its custom built ins designed by California Closets Location is paramount, and this cooperative offers the ultimate in convenience, with Adams Morgan's and Dupont Circle's vibrant dining, nightlife, and shopping destinations just a leisurely stroll away. Immerse yourself in the eclectic energy of these bustling neighborhoods, exploring a plethora of restaurants, bars, and shops at your doorstep. Beyond its prime location and stylish interiors, this cooperative fosters a strong sense of community and sustainability. Recent green improvements, including energy-efficient window replacements and solar panels powering common space utilities, reflect a shared commitment to environmental stewardship. But the perks don't stop thereâthis perfectly positioned building offers an array of amenities to enhance your lifestyle. Host gatherings or soak in the stunning views of the Capitol the rooftop deck. Enjoy the vast backyard garden with a grill and lounge space, perfect for outdoor entertaining. Stay active in the small gym on the first floor, and take advantage of the bike storage, and a storage room in the basement. With eco-friendly windows replaced in 2022 and no underlying mortgage on the building, the co-op fee covers property taxes, water, and heatingâproviding peace of mind and hassle-free living. Experience the epitome of city living in this exceptional cooperative, where comfort, community, and convenience converge seamlessly. One other thing is that this unit has is the right to add a ductless AC system, a rare luxury not found in every unit within the building.
Courtesy: Compass, (202) 386-6330
View additional infoRare find in unbeatable Dupont Circle location! This 2-level 1 bed, 2 bath condo on Willard St NW is one of a kind! This home features a brand new HVAC, brand new hot water heater, hardwood floors, a gas fireplace, recessed lighting, large windows and ample storage. On the main level, you have an open living room, a newly renovated kitchen, full bathroom and additional space for a home office or exercise area. The updated, modern kitchen features white cabinets, new hardware, stainless steel appliances and Quartz countertops. On the lower level, you will find the main bedroom, bathroom and stacked washer and dryer. There is also a new programmable thermostat and toilet in the upstairs bath. This building offers an updated rooftop deck with seating, a gas grill and incredible views of the city - perfect for watching the Fourth of July fireworks! In close proximity to Dupont and Adams Morgan's best dining and entertainment including favorites like The Imperial, Bar Charley, Anju, Lucky Buns and more. Also walkable to Vida fitness & all 14th Street has to offer. All square footage and dimensions, though compiled from sources deemed reliable, are estimates. $1,400,0001635 Hobart Street NW Washington, DC 20009
Courtesy: Compass, (301) 304-8444
View additional infoWelcome to 1635 Hobart St NW, a property brimming with potential for those with a keen eye for transformation. This expansive home features a recently added 4th floor, complete with new windows, a full bath, and two generously lit bedrooms alongside a versatile sitting areaâperfect for a lounge or home office space. Venture one floor down to discover two bedrooms, a den, and a second kitchen adjacent to a spacious dining/family room. While the seller began renovations on this level, the opportunity remains for the new owner to complete this space to their exact preferences. Original floors can be refinished or replaced, and the home's classic doors add a touch of timeless charm. The main level boasts an inviting foyer leading to a sizable living room featuring a gas fireplace, closet, and recessed lighting. The original dining room has been repurposed as a primary bedroom, offering flexibility for various living arrangements. The kitchen is equipped with gorgeous granite counters, stainless steel appliances, laminate flooring, and gas range. The stacked washer/dryer is located in the kitchen, providing added convenience for daily chores. Additionally, a full bath with a shower completes this floor. The basement presents a blank canvas for new beginnings, with existing framing in place and a full bath featuring a tub shower, vanity sink, and contemporary light fixture. The back entrance and high ceilings further enhance the potential of this space. Outside, the property includes two parking spaces and backs onto an alley. Notable features of the property include whole-house AC, copper pipes, and upgraded electrical panels. Situated in the sought-after Mt. Pleasant neighborhood, this home is just steps away from all the amenities and attractions the area has to offer. Bring your vision and seize the opportunity to transform this property into the home of your dreams!
Courtesy: Trademark Realty, Inc
View additional infoWonderful Location! 2 Bedroom 2.5 Bath duplex in a small Victorian building. Freshly Painted. Refinished Hardwood Floors on the 1st level with a wood burning fireplace. Updated Kitchen with quartz countertop. Half Bath on the 1st level. Lower Level has engineered hardwood floors. Updated Full baths in each bedroom. Washer/Dryer and storage under the steps . Low Condo Fee. Less than a mile from both Dupont Circle Metro and U street Metro. Close to Adam Morgan eateries and many restaurants, coffee shops and shopping! Must See this One! Move Right In!
Courtesy: RE/MAX Realty Group
View additional infoWelcome to the wonderful 1 bedroom 1 bath condominium in Dupont Circle! This home features hardwood floors throughout and large windows providing tons of natural light. The kitchen has been updated with granite and stainless steel appliances and the bath with tub/shower combination has also been updated. The condo fee covers all utilities, as well as 24 hour security and concierge services. There is a rooftop deck for gatherings and a fitness center on site. This is an investors dream, as there is currently a tenant in place for the next year! Call listing agent with questions. Great Opportunity!!
Courtesy: EXP Realty, LLC, (833) 335-7433
View additional infoWelcome Home! This affordable, cozy two-bedroom unit is your pathway into DC living in the lovely neighborhood of Columbia Heights. Located in a secured-entry building and surrounded by multiple public transportation options, parks, restaurants, shopping and more, your new residence includes an assigned parking space and easily accessible on-site-in laundry facilities. The modernly appointed kitchen is complemented by the easy flow between the dining and living room areas. The primary bedroom features a walk-in closet. Donât wait, it wonât last long! This is NOT an IZ unit and there is no IZ-related occupancy requirement, i.e. this 2-unit property does not require 2 occupants. Current photos were taken before prior tenant had moved. New photos will be uploaded soon. Seller prefers National Capital Title & Escrow for settlement as they are the co-op's Transfer Agent and preferred title company. Pursuant to the District of Columbiaâs affordability requirements, this estate sale co-op is an income restricted unit, owner occupants only. Total maximum annual incomes (pre-tax amounts, projected over the next 12 months) for all persons who will live in this 60% MFI unit, by household size: $63,900 (1 person), $73,000 (2 people), $82,150 (3 people), $91,250 (4 people), $100,400 (5 people). There is one underlying mortgages that is addressed in the monthly co-op fees. The total monthly cost of the underlying mortgage is $149.30. The co-op fee that includes water and parking is $427.04 monthly. Approval is required by the co-op board for any contracted purchaser and is obtained via a mandatory interview process. Prior to the execution of any contract, all prospective purchasers must submit income information to a DHCD-approved certifying entity, to determine whether they are income eligible to purchase the unit in accordance with the terms of the Affordability Covenant. The listing agencont will of CBOs (Community Based Organizations) to act as a Certifying Entity. Come visit the property and get your process started today. Open House: Saturday, 5/4 1:00-3:00PM
Courtesy: Berkshire Hathaway HomeServices PenFed Realty
View additional infoUNIT IS ON THE SECOND FLOOR! Make U Street your street with this beautifully designed 2BR/2BA condo. With a chef-style kitchen complete with granite countertops and gas range and 2 bedroom suites separated by an open-concept dining room/ living room, this condo is perfect for entertaining guests. Tranquility awaits in the details: floor-to-ceiling windows, gleaming hardwood floors, great closets and a large private balcony. Amenities include a fitness center, full-time front desk, and a separately deeded garage parking spot. Pets are welcome, too! Walk to a Green Line Metro station, acclaimed bars and restaurants, and so much more. With this condo, you make no compromises in your urban adventure! OPEN HOUSE Saturday, 4/27, and Sunday, 4/28, 1-3pm.
Courtesy: TTR Sotheby's International Realty
View additional infoJUST LISTED! Behind the Historic facade, 1104 T Street, NW is a boutique Condominium residence offering luxurious city living in one of Washington, DCâs most desirable & vibrant neighborhoods. Originally built ca. 1889 and meticulously reconstructed by DITTO Residential, this two bedroom, two bath condominium lives like a single family home, sited behind an historic wrought iron gate with private front entrance. Offering dramatic contemporary living spaces with soaring ceiling heights, expansive windows, and utilizing many of the finest materials, including wide plank solid white oak hardwood floors, kitchen with European cabinetry, quartz counters & high-end appliances, and luxurious marble baths. Spanning three levels, this property also offers a spectacular, private roof terrace with dramatic City and Washington Monument views. Ideally located in Washington, DCâs historic Shaw neighborhood, this unique property offers a quiet & serene oasis just one block from Metro, and within easy walking distance to Downtown, as well as numerous restaurants, shopping & nightlife! Open House: Sunday, 5/5 2:00-4:00PM
Courtesy: Washington Fine Properties, LLC, info@wfp.com
View additional infoNEW LISTING! OPEN SUNDAY, MAY 5, 2 to 4 pm Welcome to this rare find in the KALORAMA TRIANGLE area of NW DC! On one of the most beautiful and well-kept streets in the area, a quiet one-way block, this 4-unit Victorian brownstone is a semi-detached building on a corner lot with light-filled rooms and a large landscaped front yard. Unit # C is a 1 BR/1.5BA condominium with 887 sq ft of interior space. The unit is filled with architectural elements including 2 original fireplaces, original pine floors, curved moldings, 10 foot ceilings, 6 foot windows, and a turret wall! The sunny and spacious Living Room/Dining Room area includes a fireplace, floor to ceiling windows, coat closet, and Powder Room and leads to a separate Kitchen with white cabinets, stainless appliances and granite counters, all opposite another window. The large bedroom has its own wood-burning fireplace with mantle, a double closet, in-unit washer and dryer, and ensuite full bath, featuring a huge marble walk-in shower with built-in marble bench and stained-glass window. Unit #C is newly painted and staged with newly refinished floors - move-in ready! The condo resides in a pet-friendly building that is centrally located in the middle of NW DC, on the same block as the Kalorama Triangle Flower Garden and near to Kalorama Park, various dog parks, and entrances to Rock Creek Park. Kalorama Triangle sits between Woodley Park and Adams Morgan: walkable to Woodley Park or Dupont Red Line Metro, Metrobus, Rock Creek Park, and the National Zoo, as well as Adams Morgan's Line Hotel and some of Washington's best dining including Tail Up Goat, Lapis, Tryst, and more.
Courtesy: Washington Fine Properties, LLC, info@wfp.com
View additional infoWelcome to this OVERSIZED 1 bedroom penthouse apartment in the highly sought-after Adams Morgan/Lanier Heights neighborhood. The 726 sf apartment offers a good-sized bedroom, plus a bright GUEST ROOM, plus a small OFFICE! 9' ceilings. This light-flooded corner unit has undergone a top to bottom renovation: New kitchen with stainless steel appliances, completely new bathroom, refurbished hardwood floors. Freshly painted. Move-in ready! A common laundry room is located on the lower level near the bike storage. Pet friendly building. Very convenient public transportation: Metro stops for the red line and the green line are only a stone throw away, several bus lines nearby. Rental parking for 8 cars available in the building (short waiting list). Enjoy the serene charm of this boutique Tudor building, and you are just around the corner from all the Adams Morgan/Mount Pleasant hotspots: The LINE Hotel, Madamâs Organ Blues Bar, great shopping and dining, fitness studios. Rock Creek Park is nearby, the National Zoo only minutes away. Please pardon the scaffolding. You will live in a building with a brand-new roof! Financing facts: With a co-op, the remaining underlying mortgage for the unit is subtracted from the sales price to determine the financing amount. For unit #404, just subtract the underlying mortgage (currently about $38.244) from the sales price ($395,000). That would currently leave about $356,756 to finance the sale. The monthly payment for the underlying mortgage is $246.44 in addition to the current co-op fee of $626 (includes taxes, water, and gas).
Courtesy: Redfin Corp
View additional infoWelcome to Bishop's Gate, a condominium ideally located in one of DC's most sought-after neighborhoods with private outdoor area! This private and versatile 1-bedroom with a Den/2nd bedroom/office/nursery and 1 bath, created from an old church Abbey, boasts a wealth of unique architectural features. Enjoy the luxury of a private entrance, an open floor plan, inviting hardwood floors, and abundant natural light that infuses the space with warmth and charm. Step into the gourmet kitchen, adorned with brand new Granite countertops, stainless steel appliances, a convenient walk-in pantry, and custom cabinets, offering a seamless blend of style and practicality. The spacious owner's bedroom is complemented by ample closet space ensuring a tranquil and comfortable living experience. The second bedroom can accommodate a bed and be used as a bedroom, and there is ample space to for a comfortable and functional work-from-home setup within the living area. The generous floor plan of this home provides limitless possibilities for flexible living spaces, allowing you to personalize the layout to suit your household's unique preferences. Emphasizing the appeal of outdoor living, the private patio offers ample room for grilling with friends and family or outdoor relaxation. The French doors leading to the patio seamlessly blend the indoor and outdoor spaces, creating an inviting and open atmosphere that is perfect for entertaining guests or enjoying quiet evenings at home. The windows, French doors, and floors have all been updated since the current ownership, ensuring a modern and well-maintained living environment. A spacious laundry room equipped with storage and new washer/dryer further enhances the convenience and functionality of everyday living. Additionally, the recent updates including a new hot water heater and HVAC system ensure a comfortable and efficient living environment. Within the secure gated community, residents will find themselves surrounded by a serene courtyard setting, meticulous landscaping, and secure package shed, creating an oasis in the heart of the bustling city. Revel in the proximity to various grocery stores, including Trader Joe's and Whole Foods, as well as Michelin-star restaurants, neighborhood taverns, locally-owned shops, yoga and fitness studios, and the Red, Yellow, and Green Line Metros. Bishop's Gate Condominium, offers residents the quintessential urban lifestyle experience. Bishop's Gate, formerly a two-story chapel meticulously transformed by the esteemed architectural firm Michael & Michael into residences, seamlessly blends historic and traditional elements with modern amenities and stylish living, culminating in the ultimate DC lifestyle. Enjoy easy access to a variety of local amenities and public transportation options, making Bishop's Gate Condominium the perfect choice for those seeking a balanced and convenient urban living.
Courtesy: Long & Foster Real Estate, Inc.
View additional infoWelcome to this charming Federal-style rowhouse, situated in the heart of the vibrant U St Historic District. Boasting 1 bedroom, 1.5 bathrooms, and a wealth of character, this home is a true gem in a prime location. As you step inside, you're greeted by the warmth of rich hardwood floors and the inviting glow of recessed lighting that guides you through the main level. The living room beckons with the allure of a brick fireplace, perfect for cozying up on chilly evenings or adding a touch of ambiance to gatherings with loved ones. The exposed brick walls whisper stories of the past, adding a unique touch of history and texture to the space. The open layout effortlessly blends the kitchen and living/dining area, creating a seamless flow perfect for both everyday living and entertaining guests. The kitchen boasts modern convenience with stainless steel appliances, offering both style and functionality for culinary enthusiasts. Venture upstairs via the spiral staircase and discover the loft-style primary bedroom, where architectural details cocoon you in a cozy retreat. Whether enjoying a morning coffee on the private rear patio or unwinding with a glass of wine on the upper-level deck, you'll find peace and tranquility amidst the bustling city. Additional features such as built-ins and a skylight add to the allure of this charming abode. Located just a short stroll from the vibrant U St Corridor, this home offers unparalleled access to a plethora of nightlife, boutique shops, and diverse dining options. Embrace the local scene and immerse yourself in the energy of the neighborhood. With Union Station, Reagan National Airport, and iconic city landmarks just moments away, convenience meets comfort in this urban oasis. Don't miss your chance to make this house your home. Schedule a viewing today and experience the allure of city living at its finest. Your dream home awaits in the heart of the action. $1,099,9992012 13TH Street NW Washington, DC 20009
Courtesy: Compass, (202) 386-6330
View additional infoNew price! This stunning 3-story townhome is tucked away on a charming block just off U St NW, boasting 3 bedrooms, 2.5 baths and private parking. As you step inside, you're greeted by the inviting living and dining area adorned with a charming brick accent wall, complemented by ample natural light streaming in through the bay windows. The hardwood floors lead you seamlessly into the well-appointed kitchen featuring stainless steel appliances, granite counters, and generous storage. Adjacent is a den with a beautiful arched window, perfect for a home office. Upstairs, discover the spacious primary suite bathed in sunlight, offering a spa-like ensuite bath with dual vanities and a luxurious standing shower. Another bedroom on this level opens to an expansive balcony, ideal for morning coffee or evening relaxation. Additionally, this home features a separate basement suite complete with a full kitchen, living and dining area, bedroom, and bathroom, offering flexibility as an in-law/guest suite or au pair suite. Convenient private parking at the rear of the home adds ease to city living. Situated on a quiet block just steps away from the vibrant 14th St Corridor, residents will enjoy easy access to top-rated restaurants, shops, grocery stores, and the green space of Meridian Hill Park. With the metro merely a block away and the adjacent neighborhoods of Logan Circle and Shaw in close proximity, this home provides effortless accessibility to other areas of the city and beyond. Don't miss the chance to make this exceptional property your new urban oasis. Schedule your showing today! Open House: Saturday, 5/4 12:00-2:00PM
Courtesy: Douglas Elliman of Metro DC, LLC - Washington, (202) 888-5720
View additional infoSouth facing, 2 bed 2 bath with outdoor space and parking within a short distance of the best of DC! Constructed in 2015, this condominium is nestled between 14th Street and Meridian Hill Park, just moments away from the U Street & Columbia Heights metro stations, Target, Trader Joe's, Lediplomat, and all the vibrant spots along the 14th St and 18th Street Corridor! Designed to embrace southern exposure, the interior is bathed in natural light and warmth thanks to French sliding doors. The kitchen boasts a spacious island, ideal for culinary creations, and ample storage to accommodate all your countertop appliances. The living and dining area offer versatility with high ceilings and an expansive floorplan, allowing for customizable arrangements. Step out onto the balcony for relaxation, whether it's dining alfresco or lounging in the sun. For relaxation, the large primary suite features a generous closet and a shower/tub combo, while the guest bathroom offers a convenient walk-in shower. The guest room is spacious enough for a queen bed or serves as a perfect home office. This pet-friendly residence includes central air/heat and an in-unit washer/dryer for added convenience. Moreover, it welcomes VA & investor financing. Investor friendly, no rental cap! See 3D tour!
Courtesy: Compass, (301) 304-8444
View additional info**Additional 400 SQ FT of Private Rooftop!** See Floor plan for Approx. Square Footage** Discover the epitome of exceptional urban penthouse living at 1795 Lanier Place Northwest, Unit 5. Offering a seamless blend of lavish style, outdoor spaces, and endless comfort, this smart 2-bedroom, 2-bathroom midrise residence spares no detail by showcasing modern elegance at every turn! Included with the unit is a transferable monthly parking space, ensuring that convenience matches the luxury of your new home. Step inside to find an open-concept layout that spans effortlessly to the living, dining, bistro balcony, and kitchen areas, creating an ambiance that is as functional as it is inviting. A culinary masterpiece, the gourmet chefâs kitchen is complete with chic custom walnut cabinetry, high-end stainless steel appliances, and a capacious kitchen island with supplementary storage and counter seating - ideal for mastering a tricky recipe and hosting pleasurable gatherings. The expansive living and dining spaces highlight the contemporary thoughtfulness of the interior, and are adorned with illuminating floor-to-ceiling custom picture windows that present an exemplary abundance of natural light. Retreat to the primary bedroom, fashioning a serene haven with its own generously sized walk-in closet with built-in custom shelving and en-suite bathroom equipped with dual vanity sinks, brushed bronze fixtures, and a framed glass door shower. Discreetly tucked off of the hallway youâll find an in-unit washer and dryer, and an additional full bathroom, featuring a soaking tub and sleek vanity. Sundrenched and spacious, the second bedroom offers versatility and supplementary built in custom closet storage - perfect for accommodating guests or serving as a home office. Venture outdoors to the units four outdoor space. Directly outside your living room sits a private bistro balcony for a morning cup of coffee. Step upstairs to enjoy the unitâs sensational private rooftop where 360 degrees of panoramic city views await. Savor breathtaking vistas of the city skyline while hosting guests for an evening cocktail - all from the comfort of your own home! Lastly, access your private back veranda and common garden, enticing you to unwind or grill out amidst lush surroundings. Situated in DCâs sought-after Mount Pleasant neighborhood, this opulent penthouse exhibits the ideal balance of city vibrancy and advantageous tranquility. Offering unparalleled convenience, you are just a 10-minute walk from the serene trails of Rock Creek Park and steps away from multiple grocery stores, making daily errands effortless. Enjoy incredible access to an array of Adams Morgan local parks, dining, shopping, and live music venues. For those commuting, optimal connections to the Red Line and Metro Bus are nearby, and you're only 15 minutes from DCA airport, avoiding city traffic via Rock Creek Parkway. This location ensures youâre perfectly poised to take advantage of everything city life has to offer while enjoying your peaceful urban retreat. Embodying contemporary magnificence and superlative design, do not miss the opportunity to experience this modern oasis in the heart of the District!
Courtesy: Keller Williams Capital Properties
View additional infoRarely-available 1-bed, 1.5-bath townhome-style condo with private patio and exterior entrance in the sought-after Bishop's Gate community, ideally situated between Dupont Circle and the U Street Corridor. Enter to abundant natural light, new paint (2024) and gleaming hardwood floors that flow throughout the open living room and dining area. The Chefâs kitchen boasts newly updated white cabinets with black hardware (2024), granite countertops, stainless steel appliances, tiled floors, and bar seating with pendant lighting, perfect for enjoying your morning coffee. For added convenience, there's a powder room and in-unit washer/dryer located on the main level. When it's time to unwind, head upstairs to the spacious primary bedroom featuring a full bathroom with tiled shower/tub combo, large walk-in closet plus additional space for creating an in-home office or sitting area. Enjoy having your own private entry via Johnson Ave and a private outdoor oasis, ideal for an evening drink under the stars while taking in the city views. Gated community courtyard adorned with flowers and blossoming trees makes for a blissful picnic or bird-watching venue. Plenty of street parking is available plus garage spots available for rent nearby. Storage units typically available for rent from condo for just $25/mo. With a âwalk scoreâ of 94, this unbeatable location is just steps from all of the restaurants and shopping that 14th St, U St, and Dupont Circle have to offer. Easy access to downtown DC, U St and Dupont metro stations (red and green lines), Meridian Hill Park and more. Donât miss this!
Courtesy: Compass, (202) 386-6330
View additional infoThis Parisian-style flat located between eclectic Adams Morganâs 18th Street and elegant and chic Kalorama must be seen in person to be savored appropriately. The Beaux-Arts building, with its classic brick façade and only four apartments per floor, is the very definition of boutique living. Upon entering this home, your eyes immediately try to adjust to the intense light that floods the apartment from the eight large west-facing windows. As your eyes adjust, they are drawn to a set of French doors that face South in anticipation that they open onto a spacious private deck. It is natural and easy to imagine yourself living in such an exquisite, joyous, and light-filled setting. The entryway is an expansive gallery wall perfect for showcasing art or the priceless momentos captured during a life well lived. As you are drawn in towards the light, you will find a generous bedroom large enough to accommodate a desk, hanging bookshelves, and a bureau with plenty of space to spare. Additionally, there is an updated bathroom with serene blue glass shower wall tiles, a timeless marble shower floor, and an encaustic cement bathroom floor reminiscent of Mediterranian mosaics. Advancing toward the well-proportioned open-concept living and dining area, it is easy to look out and get lost in dreams of the dinner parties you could host both inside and outside on the large private deck. With views to the South as far as the eye can see, including a direct sight line to the Washington Monument, perfect for 4th of July gatherings, and National Airport and beyond, you can follow the flight patterns of the planes in the distance as they make their way to and from the airport. It is truly a breathtaking view. An efficient and well-designed kitchen, open to the dining area, with granite counters, an undermount sink, and stainless steel appliances make it possible to see how the dream of entertaining could become a reality. Centrally located to shopping, several nearby grocery stores, public transportation, and absolutely all of the amenities and offerings of an international city, envision yourself living your best life by calling this your home. Even Emily would be jealous!
Courtesy: Redfin Corp
View additional infoA Rare-to-Find spacious 1,100 sqft one bedroom in the historic Northumberland Cooperative, located at the midpoint of U Street, Dupont Circle, and Adams Morgan. Oversized windows throughout illuminate high ceilings and period details, such as deep moldings and oak parquet floors with walnut inlay. Recent updates in 2023 include a new gas cooktop, gas oven, portable washer, and window AC unit. Each room is generously sized for gracious living and entertaining. An enormous bathroom and several walk-in closets provide ample storage. This is one of the few units with a washer and dryer, making everyday living a breeze. The new owner has the ability to upgrade to zoned HVAC. This friendly, meticulously maintained complex is listed on the National Register of Historic Places and features gracious curved hallways, a sprawling Beaux-Arts lobby, 24-hour concierge, laundry room, basement bike racks, designated storage unit, and recently-constructed roof deck with expansive city views. Residents also have access to a guest suite in the building for visitors. The coop fee covers all of that, plus water, heat, and property taxes. Within a 10-minute stroll of a Green/Yellow line Metro stop, Meridian Hill Park, dozens of bars and restaurants, and four grocery stores. No underlying mortgage. Sqft is estimated.
Courtesy: Compass, (202) 386-6330
View additional infoWelcome to this bright and airy one-bedroom, one-bath condo in The Brittany. Designed and constructed in 1915 by one of DC's most influential architects, Albert Moreland Schneider, it is situated on 16th Street, just below Meridian Hill Park and only a mile north of the White House. This location is a walker's paradise, offering easy access to shopping, dining, and entertainment options. The Brittany 1 Bed 1Bath 575 SF Northern Exposure 1 Storage Space Building: 57 Units, Built in 1915, Renovated in 1980, 2 Elevators, Secured Entry, Bike & Storage Room Unit: Open Living Layout, Wood Burning Fireplace w/ Brick Facade & Mantle, Big Windows w/ Lots of Natural Light, Recessed Lighting, Large Primary Suite w/ Dual Closets, Wood Floors in Living Room & Kitchen, In-Unit Washer & Dryer, Numerous Closets Kitchen: Peninsula Island w/ Storage & Seating for 3, Ample Built-In Cabinetry, Granite Countertops, Tile Backsplash, Stainless Steel Appliances Bath: Frameless Glass Enclosed Shower, Rainfall Shower Head, Large Vanity w/ Storage, White Subway Tile Wall, Large Format Tile Flooring.
1–25 of 187 properties displayed
How may I help you?Get property information, schedule a showing or find an agent |
|||||||||||||||||||||||||||||||||||||||||||||||||||||||||||||||||||||||
Copyright © Metropolitan Regional Information Systems, Inc.
