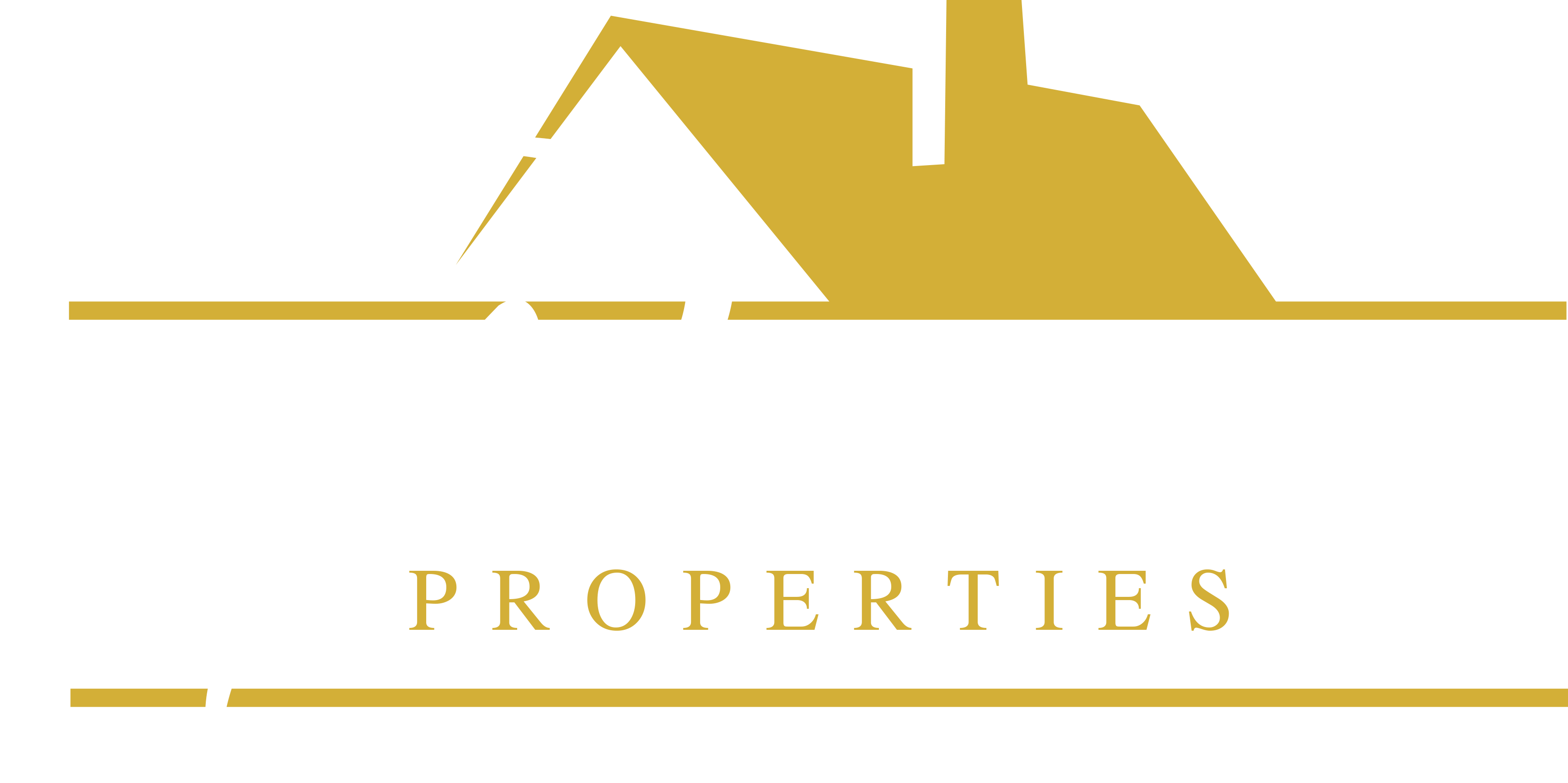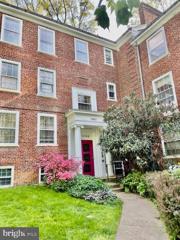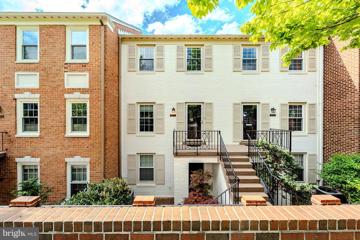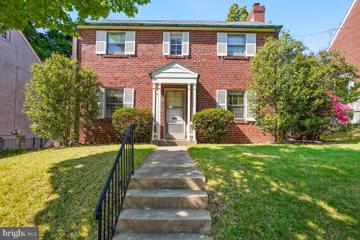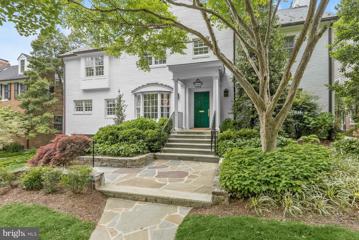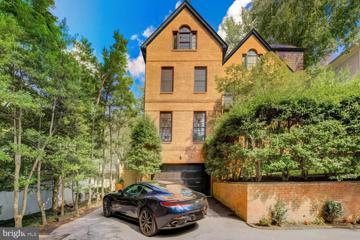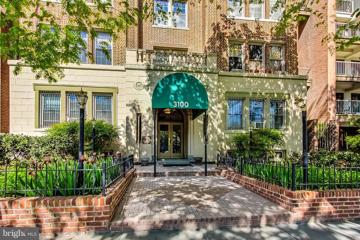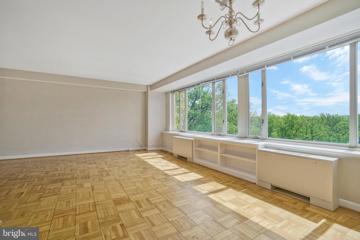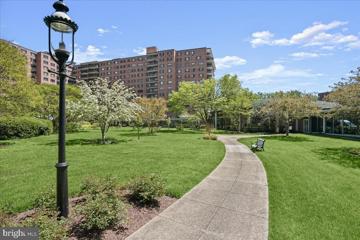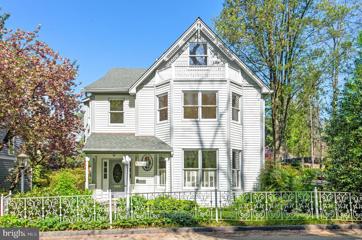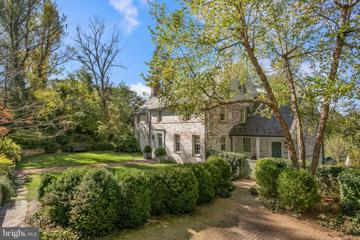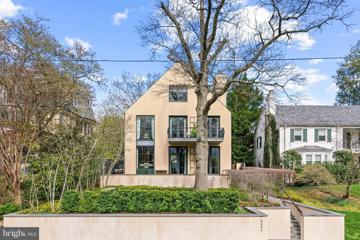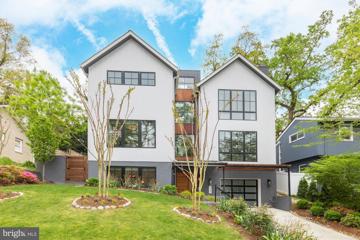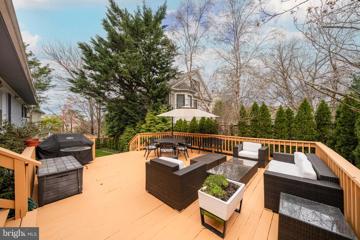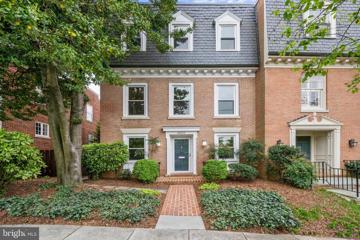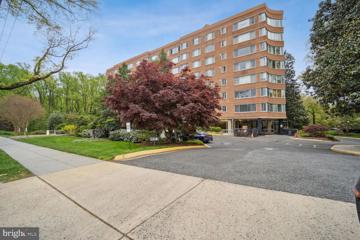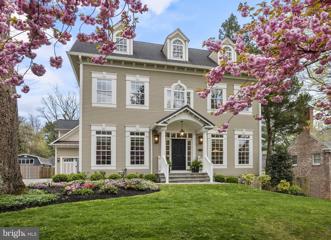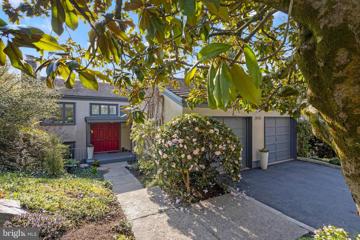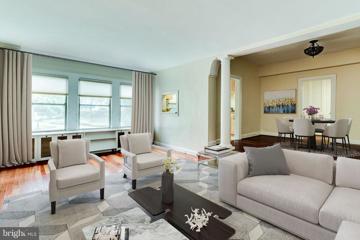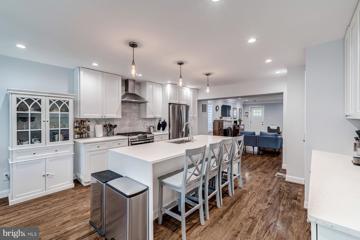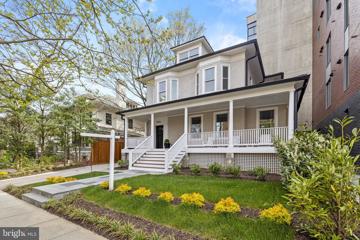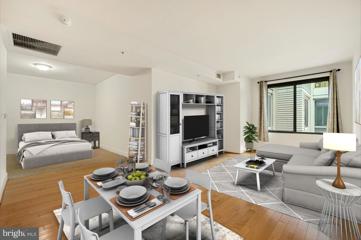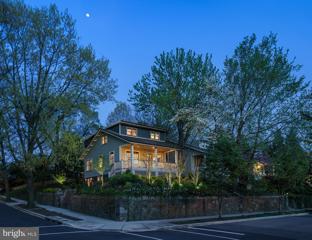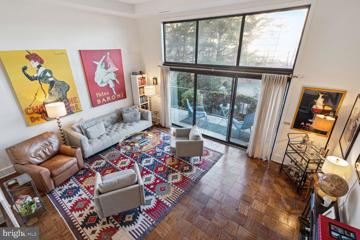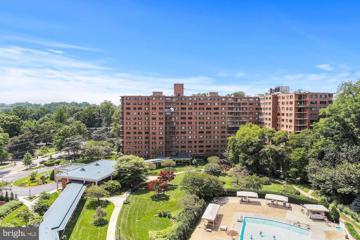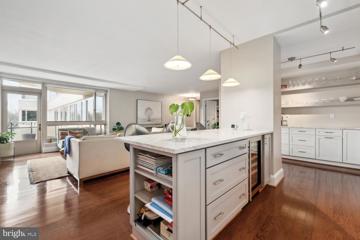 |  |
|
Washington DC Real Estate & Homes for Sale78 Properties FoundWashington is located in District of Columbia. Washington, D.C. has a population of 701,527. 13.1% of the households in Washington, D.C. contain married families with children. The county average for households married with children is 18%. The median household income in Washington, D.C. is $98,902. The median household income for the surrounding county is $98,902 compared to the national median of $66,222. The median age of people living in Washington D.C. is 38.7 years. The average high temperature in July is 88.9 degrees, with an average low temperature in January of 24 degrees. The average rainfall is approximately 43.7 inches per year, with inches of snow per year.
1–25 of 78 properties displayed
Courtesy: Keller Williams Capital Properties
View additional infoThis 2nd floor sunny 682 square feet corner unit has a combination of living and dining areas with hardwood floors, in unit washer and dryer and a separate private reserved storage room in the basement. The location is surrounded on its two sides by Glover Archbold Park, so it has spectacular views and is very tranquil. Pets (dog/cat) are allowed in accordance with Associationâs By-Laws. No smoking please. Possibility to purchase off street reserved parking space listed separately; please consult with Listing Agent. Estate of Nicole Lewis with Nathalie Lewis and Wystan Lewis as Personal Representatives. Pets (dog/cat) are allowed in accordance with Associationâs By-Laws. No smoking please. This pet friendly Association provides its residents with many amenities: expansive lawns, barbecue areas, benches, bicycle racks, a party room with its own book exchange, and an outdoor swimming pool with lap lanes (in season). It is adjacent to national parkland. The immediate neighborhood has many attractive recreational facilities including Newark Streetâs community garden, playgrounds, dog park tennis courts, Wegmans and Giant supermarkets, Tatte, CVS and other stores, and numerous restaurants. McLean Gardens is East of Cleveland Park just off Wisconsin Avenue. Easy Access to MetroBus routes, 2 Red-Line Metro Stations. Well located to Georgetown, downtown, and Bethesda.
Courtesy: NextHome Envision, (301) 881-6398
View additional infoNestled within this prestigious Wesley Heights gated community in Northwest Washington, D.C., Sutton Place exudes an irresistible blend of classic elegance and modern convenience. Built in 1980, this two-level condo echoes an old-world charm with its original dark and freshly cleaned parquet floors. The wood-burning fireplace, complete with a stately mantle, invites cozy evenings. Clever storage solutions, including a charming swinging door that reveals hidden space beneath the staircase, add both functionality and whimsy. The community offers a heated outdoor swimming pool, tennis courts, two parking spaces with permits, high-speed internet, and proximity to restaurants, parks, and cafes. Sutton Placeâwhere history meets contemporary livingâis waiting to be your elegant retreat! $1,100,0004339 Windom Place NW Washington, DC 20016
Courtesy: Compass, (301) 304-8444
View additional infoAbout the Location! Located in the heart of sought-after American University Park on one of the quietest streets. Just blocks to schools, Tenley Metro, Tenley Library, Wegmanâs, Whole Foods, and many stores and restaurants. Friendship Recreation Center (âTurtle Parkâ)-- 4,500 sq ft facility with tot lot, splash pad, playground, basketball and tennis courts, baseball field. Olympic-sized indoor pool at the high school, and an outdoor pool at Hearst Park. Schools: Janney, Deal, Jackson-Reed Key Features! Sunlit colonial, sold brick construction, hardwood floors, large, level backyard offering excellent renovation potential. Central heating/cooling. Main: Foyer with coat closet. LR with fireplace and wall of windows overlooking backyard. Den. Formal dining room. Kitchen with exterior door. Half bath. Upper: 3 BRs, 1 full BA, linen closet, pull-down steps to floored storage attic. Lower: Rec Room with exterior door and steps to backyard. Laundry/utility/storage room. Quarter bath. $3,750,0004707 Woodway Lane NW Washington, DC 20016
Courtesy: Washington Fine Properties, LLC, info@wfp.com
View additional infoThis stunning 5-bedroom, 5.5-bathroom colonial home is nestled on a quiet tree-lined street in the desirable Spring Valley neighborhood and has been updated to offer an array of modern amenities and thoughtful upgrades. Expertly renovated and enhanced for sophistication and comfort by BarnesVanze Architects, the craftsmanship is evident throughout, from the refinished hardwood floors on the main level to the custom-made and painted cabinets found in the primary suite and kitchen, and the stunning high gloss paint found in the den and living room. The home underwent extensive renovations in 2016, including the entire primary bedroom suite complete with an en-suite bathroom, two large walk-in closets, and office/sitting room, the installation of new water and sewer lines from the street to the house, new privacy perimeter fencing with tasteful landscaping, and a new roof with high-strength shingles, large copper gutters, and downspouts. The large and flat backyard is complete with a custom pergola adorned with wisteria plants, a rainwater drainage system, and a 12-zone irrigation system with drip lines. Designer window treatments throughout the home will convey as well as the stunning light fixtures and custom-cut rugs. Homeowner will enjoy fob access to the American University recreation facilities including the track and tennis courts located at the end of Woodway lane. This home has 3 zone heating and cooling and two hot water heaters including a tankless instant hot water heater. Spring Valley offers residents easy access to neighborhood shops and restaurants, as well as several local parks. It also provides convenient access to major commuter routes, bus routes, biking trails, and Sibley Hospital. $3,075,0005019 Klingle Street NW Washington, DC 20016
Courtesy: Redfin Corp
View additional infoWelcome to this exquisite Colonial residence nestled in the coveted neighborhood of Kent, offering an unparalleled blend of urban sophistication and suburban tranquility. This stately all-brick home spans over 6800 square feet, exuding warmth and comfort throughout its well-appointed spaces. As you enter, you are greeted by a gracious foyer that sets the stage for the inviting interiors within. The heart of the home is the designer chef's kitchen, meticulously appointed with top-of-the-line Viking appliances, custom-crafted maple cabinetry, and a convenient dumb-waiter, elevating every culinary experience to new heights. The expansive island provides ample space for meal preparation and casual dining, making it the perfect gathering spot for friends and family alike. Entertaining is effortless in the formal dining room, where memories are made over elegant dinners and lively conversations. Adjacent is the inviting living room, adorned with soaring ceilings, intricate crown molding, and a cozy fireplace, offering a welcoming ambiance for relaxation and socializing. The 1st upper level of the home is dedicated to rest and rejuvenation, with five generously sized bedrooms, each offering its own ensuite bath for ultimate privacy and comfort. The palatial primary suite is a true sanctuary, featuring a luxurious soaking tub, a double vanity, and a separate shower, providing a blissful retreat from the hustle and bustle of everyday life. For added convenience, an elevator services all four floors, ensuring easy access for all residents and guests. The top floor of this home is perfect for a home office, additional siting area, or movie area and is completed with a personal sauna, additional storage discreetly situated behind built-in bookshelves and French doors that take you to a sprawling deck which provides the ideal setting for savoring breathtaking views of the surrounding landscape and watching the sunset over the treetops. The lower level of the home is a haven for entertainment and recreation, boasting a spacious family room, a dedicated gym with heated floors, and a full bath, offering endless possibilities for leisure and relaxation. Step outside to discover your own private oasis, where lush landscaping surrounds an expansive fenced terrace, complete with a Viking grilling station and a heated in-ground saltwater pool. Perfect for alfresco dining and entertaining, this outdoor haven allows you to bask in the beauty of nature while enjoying the comforts of home. The seamless flow between indoor and outdoor spaces is enhanced by French doors, creating an effortless connection between the interior and exterior living areas. Additional highlights of this remarkable residence include abundant windows that flood the home with natural light, maple hardwood flooring, intricate hand-tooled wrought iron banisters, personal sauna and two washer and dryer sets for added convenience. With an attached two-car garage and off-street parking, this home offers the utmost in convenience and accessibility. Don't miss the opportunity to experience the epitome of luxurious living in this extraordinary Kent residence. Schedule your private showing today and prepare to be captivated by the unparalleled beauty and elegance that awaits within. Open House: Saturday, 5/4 12:00-2:00PM
Courtesy: City Chic Real Estate
View additional infoWelcome home to this charming and updated top-floor condo in Cleveland Park! As you enter, youâre greeted by high ceilings, hardwood floors, and large windows that bathe the space in light. The kitchen makes a statement with the white cabinets, a cute accent wall, a gas range, and sleek granite countertops. The sunny and spacious bedroom boasts a large closet and plenty of room for your furniture. Convenience is key with in-unit laundry located in the stylish bathroom. This unit has been cleverly designed to maximize its footprint, ensuring thereâs enough room to store your belongings. Cathedral Court is a very pet-friendly boutique building located right across the street from the National Cathedral, offering an array of amenities, including a private dog park, picnic area, and fire pit. With restaurants, shopping, entertainment, and public transportation all within walking distance, you'll have everything you need right at your fingertips. With a low condo fee that includes all of your utilities except for electric, this is the perfect opportunity to stop renting and own a place of your own! Open House: Sunday, 5/5 1:00-3:00PM
Courtesy: Samson Properties, (703) 378-8810
View additional infoOpen house Saturday 4/27 Sunday 4/28, 1-3 PM. Step into this sunlit two-bedroom, two-bathroom end unit situated on the 6th floor within the sought-after Greenbriar condo. Boasting 1,233 square feet of living space and an open floor plan, this unit welcomes you with a striking wall of large windows, offering breathtaking views and abundant natural light. Freshly painted, the unit features exquisite parquet floors throughout, excluding the kitchen. The kitchen has been tastefully updated with high-end maple cabinets, a designer backsplash, and stainless-steel appliances. The master bedroom includes two closets, while the master bathroom features a window and a walk-in shower with a frameless door. The guest bedroom benefits from windows on both sides of the wall. With ample storage space, including six closets within the unit and an additional storage locker in the lower level, you'll have plenty of room for your belongings, luggage, and bike. Parking is hassle-free with one unassigned permit spot in the parking lot, and visitor parking is conveniently located in front of the building. Condo fees cover all utilities. The Greenbriar at Cleveland Park provides 24-hour secured entry and concierge services. Enjoy a range of amenities including a gym, a new electric car charging station, a spacious laundry room with a community library, and a charming garden at the front. Don't miss the opportunity to relax on the wonderful rooftop deck, soaking up the sun and admiring the skyline views, including the National Cathedral. Plus, this pet-friendly building is ideally situated next to American University, near the National Cathedral, restaurants, Wegmans, and neighborhood parks.
Courtesy: Washington Fine Properties, LLC, info@wfp.com
View additional infoJust Listed! Introducing apartment 415W in The Towers West, an exquisite 3-bedroom, 2-bathroom corner unit spanning 1,860 square feet. This residence offers a remarkable blend of sophistication and comfort, situated on the 4th floor with tree-top vistas and abundant natural light. Upon entry, you're greeted by a spacious foyer leading to a renovated kitchen, expansive living and dining area, and a lovely balcony overlooking the beautifully manicured grounds. The primary bedroom suite features an updated bathroom, complemented by two additional bedrooms and a hallway full bathroom. Residents enjoy unparalleled amenities including a 24-hour concierge, fitness center, outdoor pool, and tennis courts. Located in Wesley Heights, embrace a vibrant lifestyle with proximity to shops, dining, and transportation.
Courtesy: TTR Sotheby's International Realty, (202) 333-1212
View additional infoIdeally located on a sought-after street in Kent, this residence sits on a spacious combined lot of .33 acres. The home's charm and character is immediately evident upon entry, where a welcoming foyer and views to the rear of the house. The main level offers an air of comfort, presenting a desirably designed floor plan that balances generously scaled formal rooms with inviting family living spaces. Throughout the home, all rooms are filled with an abundance of natural sunlight from oversized windows. The living room features a lovely fireplace and is adorned with French doors leading to the dining room with wonderful views of the side lot. An open kitchen, replete with abundant cabinetry, seamlessly adjoins a breakfast room that offers deck access, providing a wonderful opportunity for indoor and outdoor entertaining. The impressive family room, with double height ceilings and a striking central stone fireplace, also provides deck access for an effortless indoor-outdoor lifestyle. The second level features three bedrooms and two full bathrooms, including the luxurious primary suite. The primary bedroom, generous in size and overlooking the rear grounds, is a haven of comfort. It is well-appointed with multiple closets, a spacious walk-in, and a private staircase leading to an exclusive third level that houses wonderful primary office and gym spaces. The sizable primary bathroom offers dual vanities, separate soaking tub, a shower, and linen closet. The additional bedrooms on this floor are spacious with large closets.The lower level extends the home's generous scale with an expansive recreation room with a fireplace, kitchenette, and built-ins. There are two additional bedrooms, a full bathroom, an oversized laundry room with a utility sink and ample storage, and direct access to the two-car garage from this floor. Outside, the rear deck provides a perfect setting for entertaining. The property conveys with an additional side lot to provide garden space and enhance privacy. The residence also enjoys access to a private community pool and tennis court. This exceptional offering is ideally positioned within close proximity to neighborhood restaurants, shops, and parks, promising a lifestyle of convenience on one of Kent's most coveted streets. Note: The side lot has an easement and cannot be built on.
Courtesy: TTR Sotheby's International Realty, (202) 333-1212
View additional infoWith two recent major additions/renovations increasing its size to over 8,000 square feet, this elegant and beautifully renovated Colonial estate is discreetly sited on a serene private street in the highly desirable Kent neighborhood. Perfectly situated across from Battery Kemble Park on just over one acre of extensively landscaped gardens and grounds, this residence offers a remarkable opportunity to escape the bustle of the city while still enjoying convenient access to urban amenities. Originally built in 1937 the original farmhouse was designed by legendary, pioneer woman architect Gertrude Sawyer with a later addition by notable architect, Anne McCutcheon Lewis. Since then, and more recently, the residence and property have been meticulously renovated and expanded again to include over 8,000 square feet of living space and extraordinary gardens and outdoor living spaces. No detail was overlooked in the exceptional transformation of this historic residence, with masterful collaboration from Solis Betancourt & Sherrill (interior), BarnesVanze Architects (architect), and Arentz Landscape Architects (landscaping). The stunning grounds and gardens of the residence designed by Richard Arentz are unparalleled. Spanning over one acre of land, the exterior is private and wonderful for entertaining, offering multiple seating/al fresco dining areas with outdoor speakers, extensive landscaping, numerous fruit trees, a perineal garden, honeybee hives, a vegetable garden, basketball court, and an impressive 50â pool surrounded by a bluestone sundeck. This exceptional and rarely available offering provides the peace of country living without sacrificing modern comfort and convenience. Extensive and beautifully designed accent and other lighting has been placed around the entire property for evening entertaining ambiance. Upon entry into the home, a welcoming foyer provides transition to the rooms on the main level. The formal living room with an early American, antique pine mantel and a large fireplace is directly opposite the formal dining room. The modernized farmhouse kitchen is well-appointed with Vermont slate and zinc countertops, a large center island, two dishwashers, two ovens and sinks, a wine refrigerator, and abundant cabinetry storage. The kitchen overlooks the rear vegetable garden and allée of fruit trees and includes a large pantry and mudroom. The expansive family room is wrapped in glass windows and offers an impressive fireplace with a stunning antique mantle. The room is a haven of entertainment, featuring a concealed drop-down 11â wide movie screen, a discreet projector, dramatic surround sound, and Lutron blackout shades, providing an immersive cinematic experience. Both the kitchen and family room provide access to multiple separate terraces on the main level, creating a wonderful flow for entertaining and seamlessly blending indoor and outdoor spaces. There is also a piano room, breakfast room, powder room, and two coat closets on the main floor. The second level of the residence offers four bedrooms and three full bathrooms, including the luxurious primary suite. The primary bedroom has a dramatic western facing window overlooking the garden, multiple walk-in closets, blackout shades, and an en-suite bathroom with dual vanities, a steam shower, and separate soaking tub. The primary bedroom also provides access to the third floor, which offers a private exercise room, office, and oversized cedar closet. The walk-out lower level is expansive and enhanced with beautiful blue stone flooring. This level has TV/playrooms and a spectacular billiards room with built-ins that opens onto the outdoor pool area. There is also a lovely guest room/office with exterior access and a wall of windows overlooking the pool deck. Completing the lower level is a full bathroom, wine room, storage room, and laundry room. $5,300,0005431 Potomac Avenue NW Washington, DC 20016
Courtesy: TTR Sotheby's International Realty, (202) 333-1212
View additional infoDesirably located in the sought-after Palisades neighborhood, this impeccably renovated residence offers western views across the Potomac River into Virginia. The impressive renovation was done by renowned architect David Jameson with finishes by Lenore Winters Studio, and further enhancements were added by Potomac Valley Builders in 2020. Upon entry, there is a vestibule with a convenient coat closet. Next, the foyer sets the tone for the sophistication that awaits within. It gracefully transitions into the elegant formal living room, complemented with a charming fireplace, exquisite moldings, and French doors opening to a front terrace overlooking the Potomac River. The space is ideal for entertaining with a seamless flow from indoors to outdoors and an interconnectedness of the impressive rooms on the main floor. Steps lead to the attractive formal dining room, featuring pocket doors for added privacy from the neighboring kitchen. The well-appointed gourmet kitchen, which was updated in 2020, is a culinary masterpiece, showcasing marble countertops, a central island, top-of-the-line appliances, and a pantry for added convenience. Adjacent to the kitchen, the breakfast room seamlessly connects to the family room with a fireplace, both enveloped in natural light from floor-to-ceiling windows and French doors leading to the manicured rear grounds and pool. The second level is comprised of two bedrooms, a hall bathroom, and an office/library featuring a fireplace and abundant built-in bookshelves. The primary suite is a haven of luxury, boasting oversized windows framing breathtaking river views, a cozy fireplace, a large elegant dressing room, and two sets of French doors leading to a private balcony. The spa-inspired primary bathroom, also updated in 2020, is an oasis of relaxation, enveloped in marble, featuring soaring ceilings, programmable heated floors, dual vanities, a luxurious shower with multiple shower features, and a separate soaking tub. Ascending to the third floor, two additional bedrooms await, each offering window seats and ample closet space, along with a hall bathroom featuring a frameless glass shower and concealed built-in vanity. The lower level features a media/recreation room with built-ins, discreet space for gym, a temperature-controlled wine cellar, a powder room, and a full guest and/or staff suite with a kitchenette, bathroom, and separate entrance. Additionally, the center stairwell is open from the ground through to the top floor, providing an open connection to all the spaces throughout the home. Outside, the rear exterior is exceptionally private, boasting a sizable pool and outdoor powder room, professional landscaping and hardscaping by landscape architect Gregg Bleam, as well as a covered table seating area, which is ideal for entertaining. The residence is easily accessible to downtown DC and Northern Virginia, as well as neighborhood favorite parks, restaurants, and shops. With its exquisite blend of sophistication, functionality, convenience, and breathtaking views, this home offers an unparalleled lifestyle in one of Washington D.C.'s most coveted neighborhoods. $2,800,0002905 Arizona Avenue NW Washington, DC 20016Open House: Sunday, 5/5 1:00-3:00PM
Courtesy: Compass, (202) 545-6900
View additional infoWelcome to 2905 Arizona Ave. NW. This stunning five-bedroom, three full bath plus two half bath home was built in 2020. When you step inside you will discover an open and airy interior that effortlessly blends warmth with comfort. The combination of beautiful woods, contemporary design and oversized windows that frame the most beautiful trees will captivate you. The heart of the home is the gorgeous chef's kitchen, a culinary masterpiece that will inspire your inner chef and delight your guests. With too many features to list, we promise it won't disappoint. The kitchen looks onto the a dreamy patio with an outdoor grilling station and fridge, perfect for entertaining and enjoying beautifully landscaped surroundings, The primary suite is a true retreat, offering a level of luxury that goes beyond expectations. With spacious dimensions, a drool-worthy walk-in closet, gorgeous bath with dual sinks, separate W/C, soaking tub and luxurious shower. It's a sanctuary to unwind in style. Additionally, this home features a breathtaking terrace perched high to practice your yoga or drink of glass of wine. The oversized garage features an electric charger catering to the needs of modern convenience and sustainability and enough room to store bikes, golf clubs, etc. This home is an embodiment of modern elegance and timeless appeal, offering a lifestyle of sophistication and relaxation. Don't miss the opportunity to make this extraordinary property your own. Open House: Saturday, 5/4 1:00-4:00PM
Courtesy: Smith & Schnider LLC, (703) 935-1218
View additional infoWelcome to your new sanctuary nestled in the sought-after neighborhood of Chevy Chase, Washington DC! This exquisite single-family residence offers a harmonious blend of elegance, comfort, and convenience, making it the perfect place to call home. Boasting an impressive 5 bedrooms and 4 bathrooms, this spacious abode provides ample room for both relaxation and entertainment. Step inside and be greeted by an inviting interior adorned with high-end finishes and thoughtful design touches. The main level features a light-filled living room ideal for cozy evenings, while the adjacent dining area sets the stage for memorable gatherings with loved ones. The heart of the home is undoubtedly the gourmet kitchen, complete with top-of-the-line appliances, sleek countertops, and an abundance of cabinet space for all your culinary needs. For those who love to entertain, the property offers not one, but two kitchens, each appointed with modern amenities and stylish fixtures. Whether you're hosting a casual brunch or a formal dinner party, you'll have everything you need to impress your guests and create unforgettable culinary experiences. Step outside to discover your own private oasis, where a spacious backyard awaits. Perfect for outdoor relaxation and recreation, the meticulously landscaped grounds offer plenty of space for gardening, play, or simply soaking up the sunshine on a lazy afternoon. Enjoy al fresco dining or evening cocktails on the expansive deck, where you can unwind and take in the serene surroundings. In addition to its exceptional indoor and outdoor living spaces, this property also boasts convenient driveway parking, ensuring hassle-free arrivals and departures. Plus, with its prime location in Chevy Chase, you'll enjoy easy access to a wealth of amenities and attractions. From upscale shopping and dining options to renowned cultural institutions and green spaces, everything you need is just moments away. Don't miss your chance to experience luxury living at its finest in this remarkable home. Schedule a showing today and discover the epitome of modern elegance in the heart of Washington DC's prestigious Chevy Chase neighborhood! $1,675,0003802 Klingle Place NW Washington, DC 20016Open House: Saturday, 5/4 2:00-4:00PM
Courtesy: TTR Sotheby's International Realty, (202) 333-1212
View additional infoTimeless and sophisticated, 3802 Klingle Place is a Georgian inspired semi-detached home steps from the amenities of the National Cathedral and the Cathedral Commons commercial corridor. This gracious European inspired home features a level street entry into a gracious marble foyer with a dramatic wrought iron curved staircase. The entry level is comprised of a guest bedroom with en suite bathroom, storage and laundry facilities and a generous recreation/family room with gas fireplace, custom built-ins and direct access to a charming brick exterior patio. The second floor houses the formal living quarters with a large light filled living room with gas fireplace, dining room and updated kitchen with gas cooking. Custom crown moldings, woodwork and high ceilings provide an air of old-world elegance and expanded scale to these spaces. The third floor features the primary suite with walk-in and double depth closets and an updated en suite bathroom with double vanity and shower. Secondary laundry facilities, a 2nd ample sized bedroom suite with bath and a 3rd bedroom/office complete the floor. Private two car parking and the ability to instal an elevator make this home a pragmatic yet luxurious option for the buyer looking for grand town home living without compromise that is walkable to amenities and proximate to the best of Washington DC.
Courtesy: Long & Foster Real Estate, Inc.
View additional infoRare - 938 Square Ft - Two bedrooms, one bath - with tree top views conveniently located in the Heart of Wesley Heights. The primary bedroom has excellent storage and the second bedroom is sun filled also with a large closet. There is a lovely, spacious living room with dining area and parquet floors. The updated kitchen offers gas stove, microwave and dishwasher. There is a bus stop at the entrance at the building - and enjoy the easy stroll to nearby Foxhall Square shops and top restaurants including Wagshal's, Chef Geoff's and Al Dente. The Tenley Town Metro is less than 1.5 miles - and American University is also nearby. Building amenities include a 24 hr desk, rooftop deck, and available rental parking available. Condo fee includes gas, electric, water, sewer, basic internet, Master Insurance policy and management/maintenance. .Move in fee is $400. Extra storage is also available. Service dogs are allowed. Tenant occupied - by appointment only. $4,595,0004220 Van Ness Street NW Washington, DC 20016Open House: Saturday, 5/4 12:00-2:00PM
Courtesy: Long & Foster Real Estate, Inc., (703) 790-1990
View additional infoDiscover a rarity in sought-after AU Parkâ4220 Van Ness St NW, a custom-built masterpiece nestled on a cherry blossom-lined street. Constructed in 2020, this expansive 8,296 square foot home spans four levels, featuring intricate crown molding, wainscoting, and arched thresholds that underscore its meticulous design. Every detail was carefully considered with an emphasis on allowing an abundance of light to enter the home through strategically placed windows and white reflective trim work, complemented by the beautifully refinished hardwood flooring and accent features. As you step inside, you're greeted by beautifully refinished hardwood flooring and soaring 9-foot ceilings adorned with elegant crown molding and coffered-like designs, creating an atmosphere of grandeur. The heart of the home lies in the beautiful chef's kitchen, featuring Carrara marble countertops, stainless steel gourmet appliances, and a Wolf 6-burner-plus-griddle gas range with dual electric ovens. The kitchen seamlessly flows into the adjoining family room, complete with a charming corner fireplace and a connecting Butler's pantry with a walk-in pantry, ideal for effortless entertaining. Formal dining and living spaces exude timeless charm, with the formal dining room showcasing built-in china and glassware cabinetry, finished with Carrara marble counters, and the living room boasting an elegant mantel over the gas fireplace and stunning arched grand entrance. The main level library/bedroom, designed with ADA accessibility in mind, offers the possibility for easy one-level living, adding convenience and versatility to the home's layout. As you move to the second level, you will find 4 bedrooms, including a stunning Primary Bedroom Suite with a private balcony and a luxurious Primary Bath adorned with designer marble, heated floors, and separate water closet. Additional bedrooms offer ample space and privacy, with the 2nd bedroom boasting its own full bath and walk-in closet, while the 3rd and 4th bedrooms share a Jack and Jill bath. The third level offers a beautiful open space with 2 bedrooms, a full bath, and classic dormers that add colonial flair, providing additional living or recreational space. The lower level includes a large entertaining space and is a fully-equipped kitchen, complete with modern appliances, ample counter space, and sleek cabinetry. There is also a separate bedroom with its own full bathroom, providing a private retreat for guests or family members. For added convenience, there is a separate au pair suite/guest apartment above the spacious 2-car garage that offers flexibility and privacy, with its own entrance, vaulted ceilings, exposed beams, Carrara marble counters, and a private balcony. The exterior includes a large fenced-in backyard with two gates, offering tranquility and security, while the spacious motor court provides parking for up to 7 cars, including a 220-volt EV charging outlet in the garage. Experience the epitome of luxury living at 4220 Van Nessâa place where every detail is meticulously crafted to provide the utmost in comfort and timeless elegance. $1,700,0002808 Battery Place NW Washington, DC 20016
Courtesy: KW Metro Center, (703) 535-3610
View additional infoWelcome home! This unique contemporary home with great curb appeal is located in the highly sought after and picturesque community of The Battery, which is a co-op of 15 single family homes. With over 3,200 square feet of well-designed living space, this 3-bedroom, 3 full and 1 half bath home is a real gem with a floor plan for impressive formal entertaining and easy everyday living! Step inside the foyer, to the inviting open concept living room and refined dining room! To the convenient kitchen with new hardware, Genie shelving and newer appliances. To the adjoining family room with wood burning fireplace with an impressive custom built-in shelving wall and access to the HUGE screened in porch and Trex deck! Upstairs the luxury master suite is designed for pampering with loads of closet space and has an outstanding updated modern custom spa shower, heated floors, vanity and your own private deck! Down the hall you'll also find a sunny lofted home office space with second wood burning fireplace perfect for working from home, reading, relaxing or to convert to another bedroom. The flow of this home is spacious and well-designed, punctuated by beautiful hardwood floors and contemporary finishes, including a finished walkout basement with two bedrooms, two more full bathrooms,, a recreation room to lower patio, an unfinished storage room and a convenient laundry space. As if that isn't enough, this home features a two car garage and paved driveway for extra parking. You will love the bright, cheerful rooms and the abundance of windows that allow natural light and seasonal enjoyment of the park land any time of year! It checks all the boxes for a forever home! Don't be afraid of the monthly fee, it includes water/sewer, trash/recycling, landscaping, private street maintenance, snow removal, property management, reserve funds AND all property taxes! Because the 15 homes on Battery Place are part of a cooperative, they receive favorable real estate tax treatment from the District of Columbia. For example, the taxes for 2023 for 2808 Battery Place were approximately $7300.00, an amount much lower than comparable houses in much less attractive settings.
Courtesy: Weichert, REALTORS, (571) 213-5218
View additional info**Welcome to the Westchester ! The Westchester was designed by highly respected architect Harvey Warwick and build in 1931 on one of the highest points in DC . Drive through the grand gates and stroll through the meticulously maintained grounds. This elegant cooperative is richly appointed with a grand lobby, stunning crown molding, soaring ceilings, ornate elevators, a concierge desk, market, hair salon, barber shop, library, which hosts special events, a fitness center and guest suites to rent . This 1 bedroom/1 bath unit has 9 ft ceilings, beautiful hardwoods throughout and 900 square feet of living space. The kitchen has been updated with granite countertops and stainless steel appliances. The rooms are over sized with an abundance of storage. **Coop requires 15% down and has an approved list of lenders. ** The monthly coop fee includes property tax and all utilities except cable and internet. Located close to shops and fine dining. No pets except support/service animals. Parking available for additional fee. $1,999,9994636 Verplanck Place NW Washington, DC 20016
Courtesy: KW Metro Center, (703) 535-3610
View additional infoWelcome to this exquisite colonial-style home nestled in sought-after American University Park. Boasting a total renovation completed in 2020, this residence seamlessly blends timeless elegance with modern conveniences. You will be amazed at what lies behind the traditional facade including 5 full bedrooms plus open office/bonus area. Upon entry, you are greeted with an expansive, open floor plan with gleaming hardwood floors, that flow throughout the main level. The spacious living room features windows that flood the space with natural light, creating a welcoming atmosphere for gatherings or quiet relaxation. The gourmet kitchen is a chef's delight, equipped with top-of-the-line stainless steel appliances, quartz countertops, custom cabinetry, and a center island perfect for meal preparation and casual dining. Adjacent to the kitchen is a dining area, ideal for the most elegant dinners or casual get togethers. Retreat to the luxurious primary suite, featuring dual vanities with a tub, and a separate shower. Four additional bedrooms provide ample space offering comfort and privacy. The fully finished basement offers versatile living space offering multiple options. French doors lead to the fenced backyard oasis, where you'll find a spacious deck and lush landscaping, perfect for outdoor entertaining or enjoying a quiet morning coffee. Don't miss the opportunity to call this gem your home. $2,475,0003614 Macomb Street NW Washington, DC 20016
Courtesy: Washington Fine Properties, LLC, info@wfp.com
View additional infoNEW LISTING IN CLEVELAND PARK! Stunning 5 Bedroom, 4.5 Bathroom home located in the highly sought-after neighborhood of Cleveland Park. Spanning nearly 3,000 square feet across 4 stories, this classic residence has been completely renovated and reimagined in 2022, showcasing an open floorplan thatâs perfect for modern living. As you step inside, youâll be greeted by elegant coffered ceilings, white oak floors, and custom millwork throughout, highlighting the exceptional craftsmanship. The main level offers an expansive living space with a seamless flow, ideal for entertaining guests or relaxing with family. The top floor features a versatile 4th Bedroom and Bath that can double as a guest suite or a serene home office overlooking the treetops with an abundance of natural light throughout. The Lower Level is a haven for recreation, with a spacious media room and an additional 5th Bedroom and Bath, offering privacy and flexibility. Outside, a gracious front porch invites you to unwind, while driveway and on-street parking options ensure convenience. This home is ideally situated in close proximity to renowned schools and across from Cathedral Commons, where you can enjoy easy access to the most vibrant cluster of neighborhood dining, grocery stores, retail shops, and fitness centers. Donât miss out on this amazing opportunity to own a meticulously designed home in the heart of Cleveland Park! OPEN HOUSE SUNDAY, 4/21 from 2-4PM!
Courtesy: Compass, (301) 298-1001
View additional infoLocated in the highly sought-after CityLine at Tenley, this sun-filled flat is ideally situated over the Tenley/AU Red Line Metro and just steps to Whole Foods, Target, Starbucks, CVS Pharmacy, Tenley Public Library, and nearby to Wilson Aquatic Center, plus many fine shops and restaurants in the neighborhood . This 726 sq. ft. Jr. Executive floor plan feels like a one bedroom with its efficient layout designed for comfortable everyday living. The unit features hardwood floors, high ceilings, large windows, generously-sized closets and in-unit washer and dryer. The kitchen boasts black granite countertops, ample cabinets, a breakfast bar, and upgraded appliances (refrigerator 2024 and dishwasher 2018). The kitchen is open to the dining and living area which is perfect for entertaining. The dining area can easily accommodate a table for four. From the living room, enjoy views of the zen-like courtyard. The spacious bedroom area has double closets and is conveniently set off from the dining and living area making it easy to add a temporary or permanent partition wall for additional privacy. CityLine at Tenley offers more than just a home; it's a luxury lifestyle. Enjoy the perks of a 24/7 concierge, a well-equipped fitness center, a shared courtyard, and direct access to the metro and Target from the building. The low monthly condo fee ($259) also covers other amenities such as a business center, meeting room, and beautifully maintained common areas. This building is also pet-friendly and investor-friendly, so whether you're a first-time buyer, a college student, or seeking a pied-a-terre or investment property, this unit provides everything one needs for comfortable and convenient city living. Don't miss this opportunity! $1,989,0004331 44TH Street NW Washington, DC 20016
Courtesy: Compass, (301) 304-8444
View additional infoHere are interior square footage measurements provided by the Architect-Owner. Note that the total is higher than than that contained in the Bright MLS Tax Report. Buyers may verify. Gross Floor areas: Ground Floor 810 sf (terrace level) First Floor 951 sf [main level, not including the porch] 2nd Floor 854 sf TOTAL 2,615 gsf Sited on the crest of a hill on the high elevation of Tenleytown, this stunningly renovated Arts and Crafts masterpiece boasts magnificent views of trees, sunsets, the Tyson's Corner skyline, and a snippet of mountains! Every detail of the transformation was meticulously planned and overseen by the owner/architect. The property backs to one of the original farm houses of the area, and the corner lot allows for unimpeded sunlight. Gorgeous curated plantings, attractive lighting, and an automatic irrigation system make this no-maintenance yard a delight both day and night! The shady porch with swing adds to the enjoyment of this lofty vantage point. Terrace Level: Two sets of French doors from patio 1 of 2 invite you into the this "daylight walkout," completely separate unit--a suite consisting of two bedrooms (#5 and #6 of 6 total), spacious bath with shower and storage (#4 of 4 total), kitchen 1 of 2, living room and dining area open to kitchen, and washer dryer 1 or 2. First Level of main area of house: Living room, formal dining room, fabulous kitchen open to breakfast/tv room, kitchen exterior door to rear patio (2 of 2), bedroom (#1 of 6), and full bath (#1 of 4). Upper Level of main area of house: Primary bedroom (#2 of 6 total) with huge closets and en-suite primary bath (#2 of 4); two additional bedrooms (#3 and #4 of 6), and second bath upstairs (#3 of 4 total). Washer and dryer (2 of 2). Thorough soundproofing. Highly energy-efficient property, including windows and appliances! Janney Elementary 3 blocks, Tenley Library and Tenley Metro 4 blocks! Deal Middle School. Jackson Reed High School (with indoor Olympic-sized pool). Outdoor pool at Hearst Recreation Center. Restaurants and shops along Wisconsin Avenue and more in Spring Valley shopping center, just several blocks in either direction. Whole Foods, Target, Wegmans, Giant. Friendship Recreation Center/Turtle Park, with basketball and tennis courts, playing fields, tot lot, and community center is also just a few blocks away. Convenient living doesn't get any better than this. Welcome to the best of A.U. Park!
Courtesy: Compass, (301) 298-1001
View additional infoWelcome to your dream condo at 3101 New Mexico Ave. NW, #225, nestled in sought-after Sutton Towers in beautiful Wesley Heights! This spacious 2-level up unit condo features 2 beds and 2 full baths in the heart of Washington, DC's prestigious Sutton Place gated community. Step into luxury as you enter the main level, greeted by a large entertaining area boasting 12 ft.+ ceilings and an East facing wall of glass offering stunning Cathedral Views. Flooded with natural light, this inviting space opens up to not one, but two private balconies, perfect for enjoying morning coffee or evening sunsets. The upper level features an updated Chef's kitchen with a large island and is connected to an open dining area with a view. The 2 bedrooms are nicely sized with walk-in closets and lots of light. In-unit laundry, 2 private garage parking spaces, and storage complement the convenience of modern living. This fabulous pet-friendly building is loaded with amenities, including a 24-hour concierge, tennis courts, pool, security, and exercise room,. Plus, you'll find yourself just steps away from everything you need, including Chef Geoffs, Al Dente Italian restaurant, Walgreens pharmacy, Wagshals, and Starbucks. With its proximity to American University, National Cathedral, Sibley Hospital, and Rock Creek Park, this condo offers the perfect blend of convenience and luxury living. And with easy access to downtown DC, NOVA, Bethesda, and the city's airports, you'll never be far from where you need to be. Don't miss your chance to call this incredible condo home! Schedule a viewing today and start living the life you've always dreamed of. 3D Tour and Floor Plans linked in the property site.
Courtesy: Long & Foster Real Estate, Inc.
View additional infoThis 1-bedroom, 1-bathroom unit sounds like a fantastic living space, offering both comfort and convenience. The unit boasts a spacious and light-filled interior with a flexible layout, allowing for various uses such as a home office or guest space. The kitchen features modern amenities including ceramic floors, stainless steel appliances, granite countertops, and ample wood cabinetry for storage. The dining and living areas are open and well-suited for entertaining guests. The dining room can accommodate a large table with views of the gardens, while the living room features a wall of built-in wood cabinetry. The bedroom is generously sized and offers privacy. It can accommodate a comfortable office alcove with a direct view of the pool. Additionally, it includes two walk-in closets. The hallway leading to the bedroom is lined with floor-to-ceiling storage closets, providing ample space for belongings. The bathroom is updated with a shower/bath combination, offering convenience and modern style. Situated in the center of Wesley Heights, the unit is within close proximity to Horace Mann Elementary School, American University, shops, and restaurants. The building offers a range of amenities, including a workout center, outdoor pool, tennis courts, grocery store, beauty salon, 24-hour concierge service, valet parking, and more. These amenities enhance residents' comfort and convenience. Overall, this unit offers a desirable combination of modern living spaces, convenient amenities, and a prime location in Wesley Heights, making it an attractive option for prospective residents.
Courtesy: Redfin Corporation
View additional infoPerfectly positioned just steps away from iconic landmarks like the Washington National Cathedral and minutes from prestigious embassies, the US Naval Observatory, and American University. Explore a plethora of dining and shopping options at Cathedral Commons and Glover Park, with easy access to Metrobus routes connecting you to five Metro stations. Nature enthusiasts will delight in Glover-Archbold Park's tranquil trails leading to Georgetown and McLean Gardens. This 10th-floor Cathedral Avenue Co-op beckons with unparalleled updates and modern luxury. Boasting breathtaking views, this meticulously renovated sanctuary offers an exquisite blend of style, comfort, and convenience. * 2 Bedrooms + Den, 2 Full Baths * Gleaming Hardwood Floors Throughout * Expansive Balcony for Serene Outdoor Living * Garage Parking Spot for Added Convenience Indulge in a lifestyle of ease and opulence with an array of exclusive amenities, including: * 24/7 Front Desk with Professional Staff * State-of-the-Art Exercise Room * Laundry Facilities * Indoor Bike Storage * Heated Outdoor Pool * Ample Visitor Parking for Hosting Guests All-Inclusive Living: Experience hassle-free living with fees covering management, maintenance, utilities, Verizon FIOS, insurance, and taxes. Don't miss your chance to own a piece of paradise in this coveted full-service building. With garage parking, ample guest accommodations, and a dedicated staff committed to your comfort, this listing epitomizes urban living at its finest. Seize the opportunity to call Cathedral Avenue Co-op your new home sweet home!
1–25 of 78 properties displayed
How may I help you?Get property information, schedule a showing or find an agent |
|||||||||||||||||||||||||||||||||||||||||||||||||||||||||||||||||||||||
Copyright © Metropolitan Regional Information Systems, Inc.
