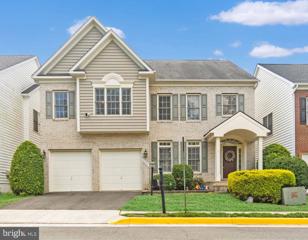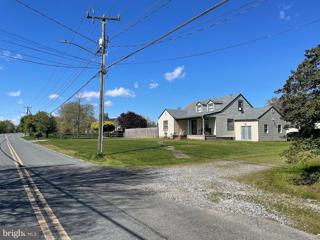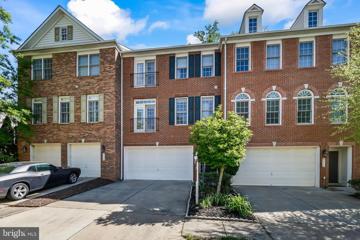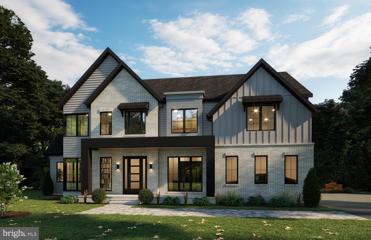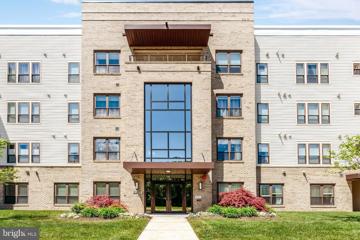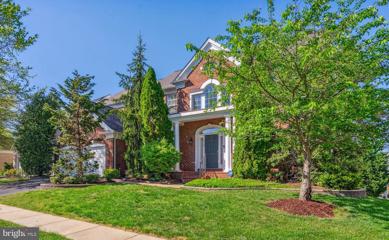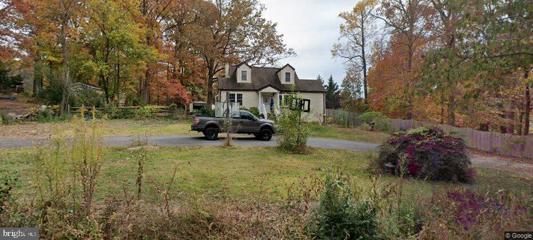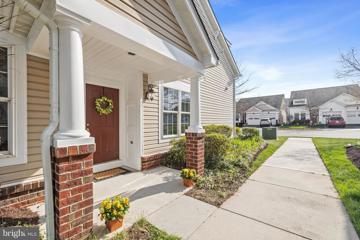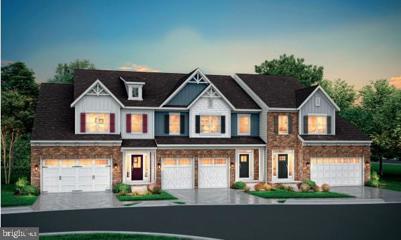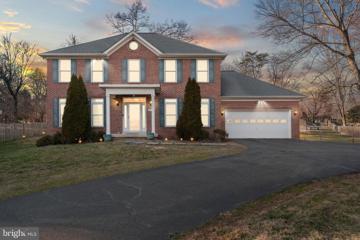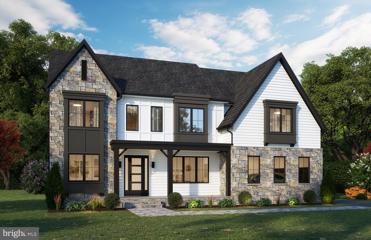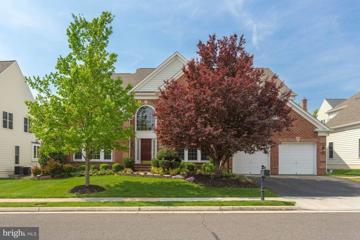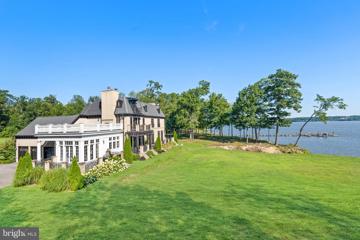 |  |
|
Lorton VA Real Estate & Homes for Sale13 Properties Found
The median home value in Lorton, VA is $739,999.
This is
higher than
the county median home value of $610,000.
The national median home value is $308,980.
The average price of homes sold in Lorton, VA is $739,999.
Approximately 56% of Lorton homes are owned,
compared to 40% rented, while
4% are vacant.
Lorton real estate listings include condos, townhomes, and single family homes for sale.
Commercial properties are also available.
If you like to see a property, contact Lorton real estate agent to arrange a tour
today!
1–13 of 13 properties displayed
Refine Property Search
Page 1 of 1 Prev | Next
$875,0009494 Edwardene Lane Lorton, VA 22079Open House: Friday, 5/3 5:00-7:00PM
Courtesy: Compass, (703) 266-7277
View additional infoWelcome to 9494 Edwardene Lane, a stunning modern colonial home in Lorton! This spacious property is spread across 3 renovated levels and includes 5 bedrooms and 3.5 bathrooms, offering nearly 5,000 sq ft for comfortable living, storage, and entertaining. The main level features a two level foyer that flows into the the living/dining area complete with a cozy gas fireplace. Delight in your large open concept kitchen with ample counter and cabinet space. This expanded Buckingham model provides a large bump out for a breakfast nook that flows out do a deck, perfect for al-fresco dining! A large office or optional main level bedroom completes the main level. Upstairs, the large primary bedroom offers a luxurious en-suite bathroom with two separate vanities, and two walk-in closets. You'll find three additional large bedrooms upstairs as well as a convenient laundry room. The finished basement provides even more living space with a gym and a rough-in for a home theater room! Some other notable features include a new electric heat pump (2022), new washing machine (2022), beautiful French doors in the office, replaced hardware throughout, and a built-in security system. The community amenities include a pool, playgrounds, tennis/basketball courts, and a fitness center. Laurel Hill Trails also offers miles of hiking, mountain biking, or equestrian trails! The home is close to Ft. Belvoir, I-95, Giles Run frisbee golf course, Occoquan Park, Workhouse Art Center. $700,0009405 Ox Road Lorton, VA 22079
Courtesy: Samson Properties, (703) 378-8810
View additional infoA great investment opportunity on 1.26 acres!! The house is connected to public water & sewer system. Build your own dream home, add to and/or renovate the current livable home or rent the existing house. The well built 3 level (approx 2000SF above grade) house w/finished basement (approx 1000SF) is ready for move in. No HOA! This part of old Ox Road is now a country lane. A large three level cape cod on flat 1.26 ACRE LOT located in an amazing location! Tremendous value in the peaceful flat land & location. Very close to I-95 highway, VRE station, Fairfax County Parkway. House sells in AS Is Condition, Current zoning code is R-1(RESIDENTIAL 1 DU/AC). Prime location perfect for commuters! Just minutes to I-95, Fairfax County Parkway, the Virginia Railway Express, Amtrak Auto Train and 30 minutes to Reagan National or Dulles International airports. Find a top public school pyramid and plenty of fitness, restaurants, and shopping nearby. Enjoy easy access to culture and recreation opportunities: 1 block to New Lorton Workhouse Arts Center, enjoy nearby Historic Occoquan and Occoquan park. Nearby Liberty Market includes a Lidl grocery store, boutique shops, and outdoor events. Also, Burke Lake Park and Golf Center, Laurel Hill Golf Club, Fairfax County Cross Country Trail (40 miles), Laurel Hill Park Mountain Biking Trails, South Run Rec Center and Lake Mercer to name just a few! Don't miss this unique opportunity! On the top floor is a master bedroom with a bonus sitting room and a full bath. The main level has a master bedroom, a second bedroom, living room, kitchen with stainless steel appliances, off kitchen bump out and a bonus room that can accommodate guests, an office or home gym. At the back of the home is an ample size deck as well as a beautiful paver patio that is great for entertaining. Land, location, peace of mind and potential... come see this amazing opportunity. $720,0008318 Dockray Court Lorton, VA 22079Open House: Sunday, 5/5 1:00-3:00PM
Courtesy: Redfin Corporation
View additional infoPrivate back yard facing trees. Basement has a full bath and door to upstairs and a separate entrance, could be used as a large guest suite or recreational space. On the second floor, find the main living space, powder room, dining room, and kitchen. The main living space has hardwood flooring throughout, two balconies, and an abundance of natural light. The kitchen boasts ample cabinet space, recessed lighting, and pantry. Venture up to the third floor to find the primary bedroom with trey ceilings, a large walk in closet, and en-suite, equipped with dual sinks, stand alone shower, and soaking tub. The third floor also has two other spacious bedrooms and the third full bathroom. Easy access to I-95, Route 1, 123. Several shopping centers with grocery stores (Food Lion, Amazon Fresh), restaurants (fast food, Panera, Glory Days), bank (Bank of America), and gas. Close proximity to community center with fitness center, event space, and swimming pool. Easy access to Fort Belvoir, Amtrak Station on Lorton Rd, major shopping malls including Springfield Town Center and Potomac Mills outlets. Gas fireplace in basement and open floor concept living throughout. $1,810,1009611 Peniwill Drive Lorton, VA 22079
Courtesy: Beacon Crest Real Estate LLC, (703) 287-0586
View additional infoThey are here! The wait is over! NEW CONSTRUCTION IN FFX CO! The Woods at Occoquan Overlook built by Craftmark Homes. Perfectly located in FFX CO, near Occoquan and major commuting routes. Panoramic views, this home was designed with light filled rooms in mind. it allows for seamless indoor-outdoor living, dining and entertainment. In addition to elegant formal living and dining areas and a handsome study, this home features a welcoming kitchen with an adjacent family room. The extensive primary suite is designed with an open sitting area, perfect for the much-needed restful space. Two spacious guest suites options are available on the Maiden. Please take a leisurely drive to visit the location of the community and visit craftmarkhomes.com for additional information and pictures. Ask about our incentives. Business hours are 11-5 (days off are Thurs/Fri). Visit Builder Website and email/call Builder Showing Contact. Open House: Saturday, 5/4 12:00-2:00PM
Courtesy: Samson Properties, (703) 378-8810
View additional infoBeautifully maintained first floor condo In the Spring Hill Community! With a bright open floor plan, new paint throughout, new ceiling fans, and new carpeting, granite in kitchen and bathrooms. you will be ready to call this unit home! This unit comes with a covered patio area, private storage room and a one car garage, accessible by the storage area. Located in this 55 + Active Adult Living Community, amenities include a clubhouse, indoor pool, exercise room, tennis courts, billiard room, party room, meeting room, and a tot lot. Spring Hill is next to Liberty Market, a retail center anchored by a Lidl grocery store, and includes restaurants, small shops and offices. Minutes to I-95, the VRE, and AmTrak. $1,175,0008148 American Holly Road Lorton, VA 22079
Courtesy: Compass, (703) 229-8935
View additional infoWelcome to this stunning 5 bedroom, 4.5 bath Remington model in the desirable Laurel Hill community⦠As you step inside, you're greeted by a grand two-story foyer with hardwood floors and custom millwork. The entry is flanked by a home office on one side and a spacious living room on the other. The dining room overlooks a lovely flat backyard space and leads into the kitchen and the heart of the home. The kitchen has been tastefully updated with new appliances, additional cabinetry and countertop space and the sun room provides extra space for gathering in addition to the adjacent family room with gas fireplace. Quality time awaits out back: entertain guests or simply unwind on the expansive composite deck right off the sun room. The upstairs level hosts a spacious primary suite featuring a sitting room, a generous walk-in closet and a luxurious master bath, providing a private retreat within your own home. Three more bedrooms, a hall bath and another ensuite bath complete this level. The basement has tons of additional space for any number of activities with a large recreation space, bar area, fifth legal bedroom, storage area and walk out access to the backyard. The property also features an irrigation system, an EV charger for added convenience and a 3-year old roof. The Laurel Hill community amenities include a clubhouse, community pool, tennis courts, numerous tot-lots, common space, as well as extensive biking/jogging/walking trails and so much more! Your new home is within walking distance of the elementary, middle and high schools within the South County pyramid. Great location for commuting: just minutes to I95, FFX Co. Pkwy & Ft. Belvoir. Nearby public transportation options include Fairfax Connector Bus, Virginia Rail Express (VRE) and Franconia-Springfield Metro. Lorton is home to several parks, a premiere golf course, access to the Cross County trail, as well as the Workhouse Arts Center and recreation along the Occoquan and Potomac Rivers. WELCOME HOME! $700,0008207 Legion Drive Lorton, VA 22079
Courtesy: Catherine Roxas Fleishman, (301) 366-1910
View additional infoSold As Is. 4 Bedrooms 1 and1/2 Bath on 1/2 acre. This house is a candidate for tear down. Build your dream home. Investors and Builders are welcome. Cape Cod with a basement. Full bathroom on main level and half bath in basement. Full basement with entrance from outside and inside. Fully Fenced. Latest News for Lorton Fairfax Peak, a possible future site 450,000 s.f for an indoor ski resort overlooking the Potomac and Occoquan Rivers. See below from Alpine X website. Excerpted here: Alpine-X Washington DC Fairfax Peak Project Washington DC Area We recently signed a one-year extension to our exclusivity agreement for the Fairfax Peak site and we are diligently working to advance this project. Fairfax Peak is in Fairfax County in the Washington, DC metropolitan area. With more than 10 million people living within 100 miles of Fairfax Peak, we think this location is an ideal place to develop an Alpine-X resort. Our goal is to position ourselves to submit a zoning package late in 2024. We are also working with local and national partners that we believe can bring valuable experience and resources to the project. $725,0008964 Yellow Daisy Lorton, VA 22079Open House: Saturday, 5/4 1:00-4:00PM
Courtesy: Samson Properties, (703) 378-8810
View additional infoStunning One-Level End Unit Villa in SPRING HILL, this sought after community in Fairfax county which offers both elegance and convenice! This breathtaking one-level, end unit Burlington model villa...... boasting a COMPLETE MAKEOVER ....ALMOST EVERYTHING IS BRAND NEW! This gorgeous home has 2 BRs,Wak-in Closet, 2 Full BAs, Office, Sunroom, Living Rm, DIning Rm, Eat-In Kitchen, Laundry Rm, all on One Level. Attached One Car Garage plus Driveway parking and Street parking. TONS OF NATURAL LIGHT. Key Features: NEW EVERYTHING ! SEE LIST BELOW HVAC Unit & FURNACE: plus HOT WATER HEATER, ALL NEW PAINT, CARPET IN BEDROOMS, LAMINATE WOOD IN LR, DR, OFFICE, ENTRY and HALL. TILE FLOOR in 2nd BATH. BOTH TIOLETS /ADA w/ GRAB BARS, WATER PIK SHOWER HEADS, BOSCH KITCHEN APPLIANCES SS. EPOXY FLOORS IN GARAGE AND PATIO. OUTSIDE PAINT TRIM AND POWER WASH Professionally Cleaned Duct and Ventilation System: Breathe easy knowing that the ducts and ventilation system have been thoroughly cleaned by professionals. ROOFMAXX Treated Roof: The roof has been treated by Roofmaxx and is still under warranty, ensuring durability and protection against the elements. This home is a true gem, offering a blend of modern amenities and timeless elegance. Don't miss your chance to make it yours today! Schedule a showing to experience the epitome of luxury living. The community has a Lovely CLUBHOUSE w/ Indoor Heated Pool, Jacuzzi, Billiards rm, Dance rm, Fitness Center, Banquest rm, Game rm, Outdoor Tennis Courts, Playground, Bocci Court, Garden Path and Gardens, Bike/Jogging Trail, Large Gazebo and more! $1,019,5258710 Southrun Court Lorton, VA 22079
Courtesy: Berkshire Hathaway HomeServices PenFed Realty, (540) 735-9176
View additional infoFinal Opportunity for NEW CONSTRUCTION in sought-after Villas at Newington Chase! The Villas at Newington Chase is private enclave of only 8 villa style homes located directly off of Silverbrook Road, in proximity to several major highways and multiple shopping centers. Beautiful preserved tree save area within and surrounding the community. The Newington floor plan features an open, bright floorplan perfect for entertaining and all lifestyles! This Spacious floorplan boasts a craftsman style exterior with stone and a 2 car garage, 4 bedrooms with a MAIN LEVEL OWNERS suite and laundry room, 2 story great room,and 2 ½-3/12 baths to include a rear covered porch and upper level loft, and an optional SECOND OWNERS SUITE on the UPPER Level. Beautifully appointment Designer Kitchen with SS Appliances and an abundance of cabinetry, luxury owners bath, and back yard space. Early 2024 Delivery! Christopher Companies homes are all EnergyStar and NGBS-certified, ensuring your new home has been designed and built to energy-efficient standards well above other homes in the market today. It means better quality, better comfort, and better durability ensuring that your new home is a better value for today, and a better investment for tomorrow! PHOTOS ARE OF RENDERED NEWINGTON FLOORPLAN ONLY. By appointment only. No model home or sales center on site. $960,0008312 Telegraph Road Lorton, VA 22079
Courtesy: Samson Properties, (703) 680-2631
View additional infoSeller Financing Available! No Bank Qualifying. No Lender Fees. Custom built, brick-front home on a flat 2/3 acre lot just minutes from Ft Belvoir and Kingstowne! Hardwood floors flow through the entire main level that is accented by crown, chair and box moldings. Oversized windows flood the space in natural light. Adjacent to the open kitchen sits the family room with a cozy wood-burning fireplace and the breakfast area that walks out to the patio and huge, flat, fenced-in backyard. Upstairs, 3 generously sized bedrooms share the hall bath which has a convenient double sink. The spacious owner's suite includes an en suite bath with dual vanity, soaking tub, separate shower and a huge walk-in closet behind mirrored sliding doors. Downstairs is the fully finished basement that adds more living area or an opportunity for additional income! A huge rec room features marble tile, recessed lighting, walkout stairs to the backyard and a 2nd kitchen with hookups for appliances. There is also a full bathroom and a large bedroom. This home is conveniently located just minutes from Ft Belvoir, 95/495, the Metro, the Kingstowne and Springfield Town Centers and the Hilltop Village Center (Wegmans). $2,126,2559200 Franks Point Lane Lorton, VA 22079
Courtesy: Beacon Crest Real Estate LLC, (703) 287-0586
View additional infoThey are here! The wait is over! NEW CONSTRUCTION IN FFX CO! The Woods at Occoquan Overlook built by Craftmark Homes. Currently Under Construction Homesite 9-The Biltmore is underway! Perfectly located in FFX CO, near Occoquan and major commuting routes. Panoramic views, this home was designed with light filled rooms in mind. it allows for seamless indoor-outdoor living, dining and entertainment. In addition to elegant formal living and dining areas and a handsome study, this home features a welcoming kitchen with an adjacent family room. The extensive primary suite is designed with an open sitting area, perfect for the much-needed restful space. Two spacious guest suites options are available on the Biltmore. Please take a leisurely drive to visit the location of the community and visit craftmarkhomes.com for additional information and pictures. Ask about our incentives. Business hours are 11-5 (days off are Thurs/Fri). Visit Builder Website and email/call Builder Showing Contact. $1,350,0008923 Rhododendron Circle Lorton, VA 22079
Courtesy: Pearson Smith Realty, LLC, listinginquires@pearsonsmithrealty.com
View additional infoStunning house boasting open floor plan, 5 bedrooms, 4 full and 2 half baths. Gleaming hardwood floors on the main level. Gourmet Kitchen featuring top of the line appliances and adjoining sunroom and family room with easy access to the stone patio. Formal Dining Room, Formal Living Room, home office. Large basement with bar, gym, home theater, wine cellar. Walk out to your own private backyard featuring a beautiful stone patio and playground. Close to 95, Ffx County pkwy and other commuter routes. Must see! $8,500,00011299 Cresswell Landing Lorton, VA 22079
Courtesy: TTR Sotheby's International Realty, (703) 714-9030
View additional infoWelcome to 11299 Cresswell Landing, a magnificent single-family residence nestled on a sprawling 5-acre lot with breathtaking waterfront views of the Potomac River. Located in the prestigious gated community of The Reserve in Lorton, VA, this property boasts unparalleled elegance and grandeur. Enter the gated community and admire the beauty of The Reserve as you approach the private drive of the residence and notice the open, unobstructed views from every corner of the property. Step inside, to spectacular views, classic design, 12-foot-high ceilings and the highest quality construction. The craftsmanship is impeccable, with hand-forged railings from Mexico, black granite tile floors, and Venetian chandeliers hand-made in Italy adding to the allure. Embassy sized dining and living rooms invite entertaining on a grand scale. The primary bedroom suite is sanctuary, complete with an upper level sitting room, an ensuite bath featuring a soaking tub and full-sized steam shower, and a private roof terrace complete with an outdoor fireplace for cool evenings making it the perfect spot to soak in the serene river views. Throughout the home, you'll find six fireplaces, each providing a cozy ambiance, and multiple balconies and porches offering various vantage points to enjoy the stunning surroundings. The British conservatory with walls and ceilings of windows, provide uninterrupted vistas of the Potomac. Imagine basking in the beauty of your own private beach with direct access to the water with approximately 300 linear feet of waterfront. A community dock with a deeded, deep water boat slip makes this home a boater's paradise. For car enthusiasts, a spacious 3-car garage and a generous driveway offer ample parking space. Recent renovations include re-stained hardwood floors, new windows, and new dormers, ensuring modern comfort and functionality, additionally, the home has a pre-built elevator shaft for future full-size elevator installation. This unparalleled waterfront estate offers a lifestyle of luxury, tranquility, and natural beauty that is second to none. The location is unbeatable â enjoy horse riding stables just down the road in Pohick Bay Regional Park and Mason Neck State Park; a short drive or boat ride to Mount Vernon, Old Town, Alexandria, National Harbor, Amazons new HQ2, Washington, DC and so much more. Don't miss the opportunity to make this prestigious property your own. Total of 15,109 finished and unfinished square feet includes, 7,701 finished square feet, 2,189 2nd floor unfinished square feet, 1,881 lower-level unfinished square feet for future rec room plus more. A bonus is a full gym of exercise equipment. (Original cost over $150,000).
Refine Property Search
Page 1 of 1 Prev | Next
1–13 of 13 properties displayed
How may I help you?Get property information, schedule a showing or find an agent |
|||||||||||||||||||||||||||||||||||||||||||||||||||||||||||||||||||||||
Copyright © Metropolitan Regional Information Systems, Inc.


