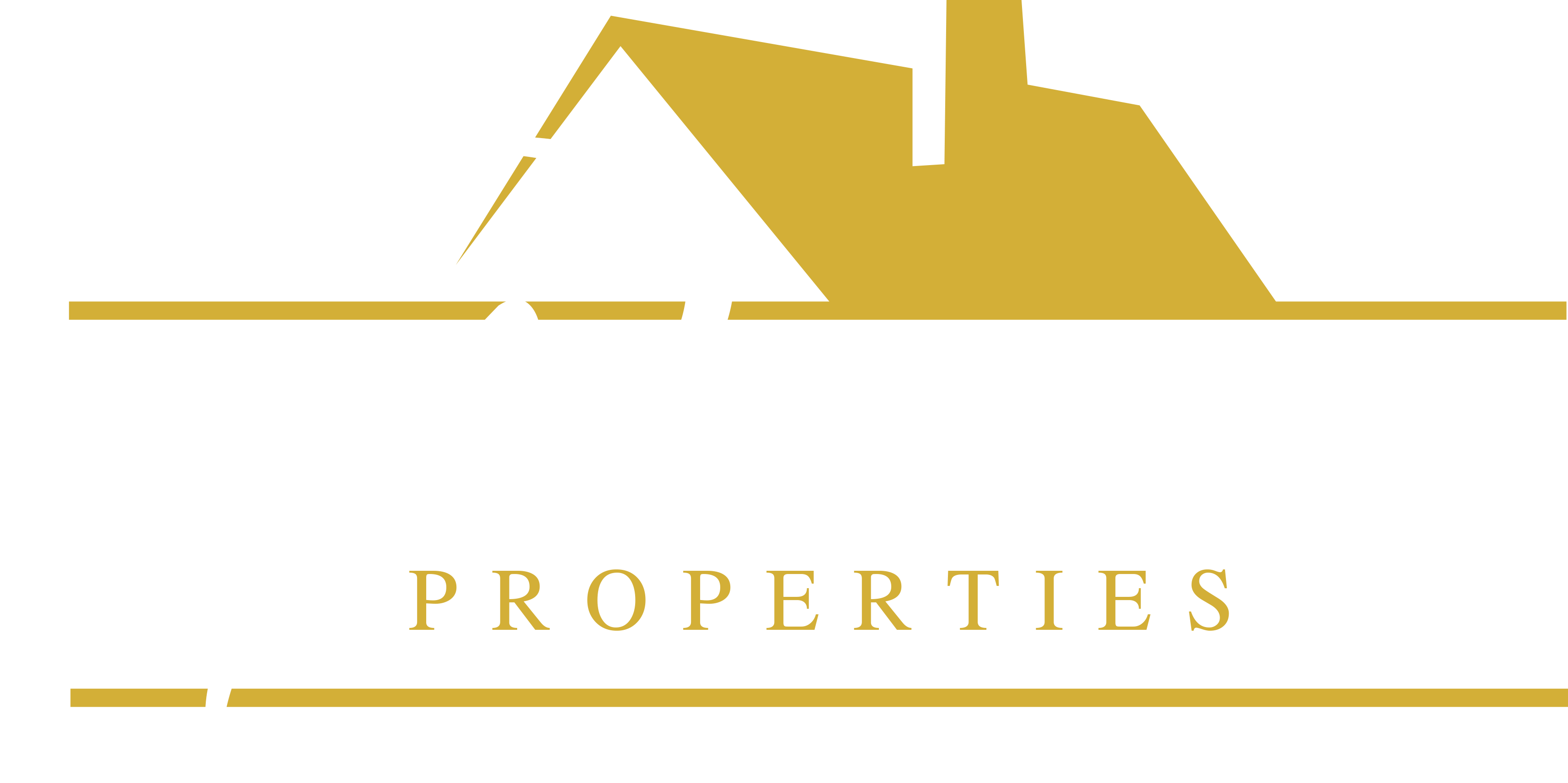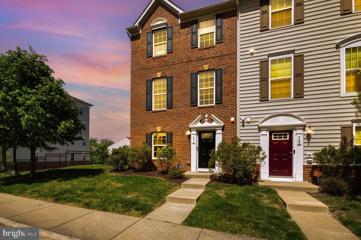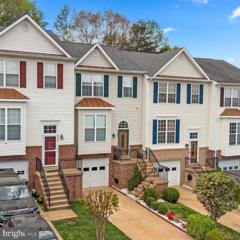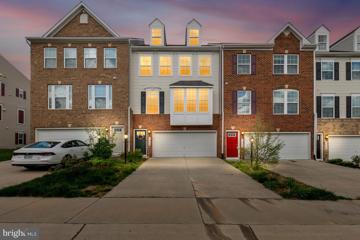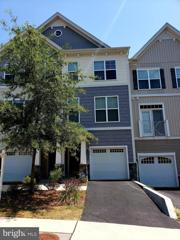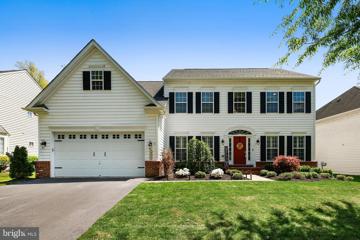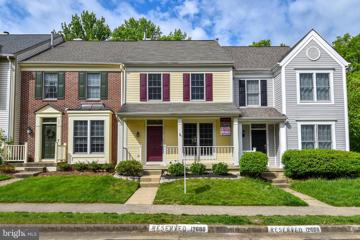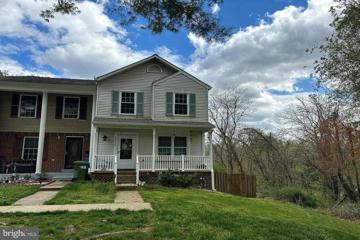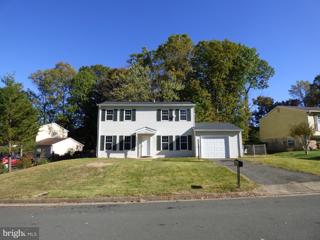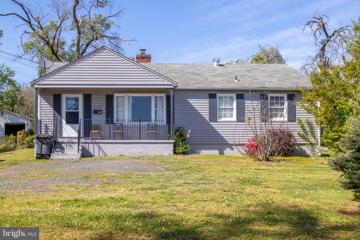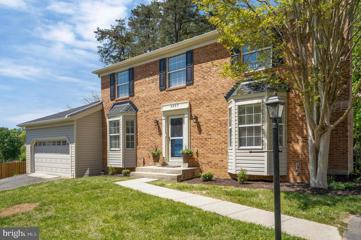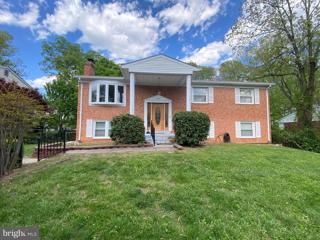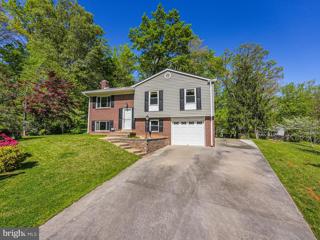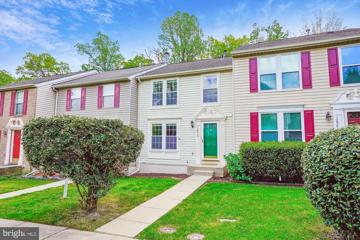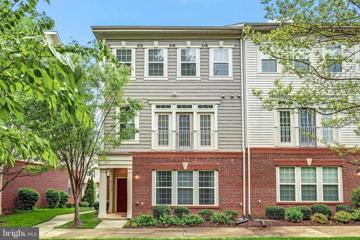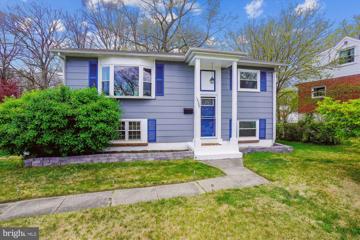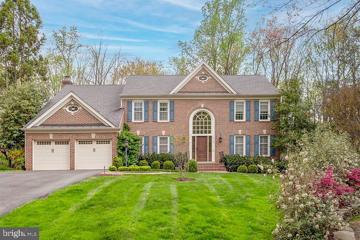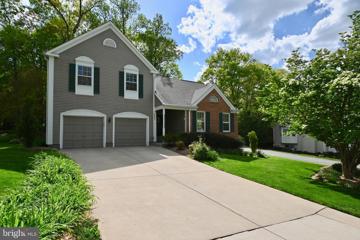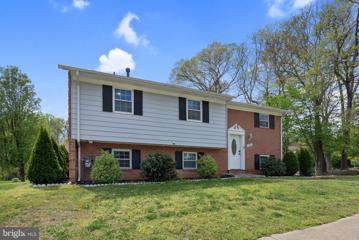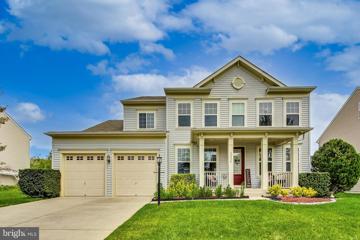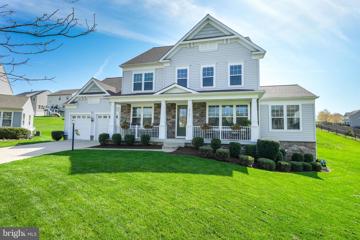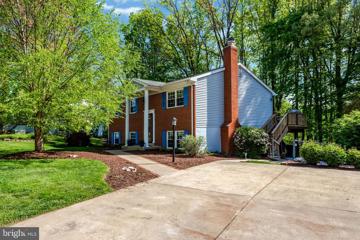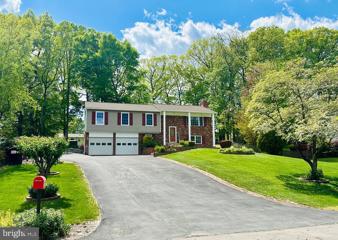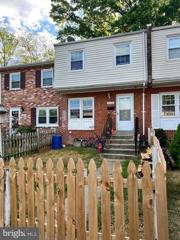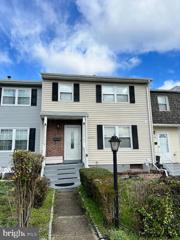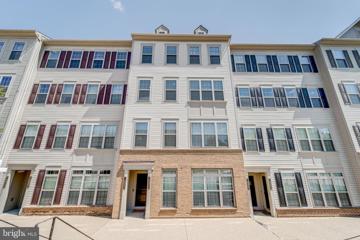 |  |
|
Woodbridge VA Real Estate & Homes for Sale110 Properties Found
The median home value in Woodbridge, VA is $490,000.
This is
higher than
the county median home value of $455,000.
The national median home value is $308,980.
The average price of homes sold in Woodbridge, VA is $490,000.
Approximately 55% of Woodbridge homes are owned,
compared to 38% rented, while
7% are vacant.
Woodbridge real estate listings include condos, townhomes, and single family homes for sale.
Commercial properties are also available.
If you like to see a property, contact Woodbridge real estate agent to arrange a tour
today!
1–25 of 110 properties displayed
Courtesy: Samson Properties, (571) 921-9755
View additional infoReids Prospect Model... Stunning brick end unit townhome with upgrades galore! Gorgeous hardwood floors. Entrance level features a bonus bedroom or spacious office with French doors, powder room, dedicated storage room, and door to the large 2-car garage. Main level welcomes you into the wonderfully open floor plan home with a second powder room, high ceilings, recessed lighting, a living room with ceiling fan and crown molding, a separate dining area, and a gourmet kitchen with stainless appliances, warm travertine backsplash, yards of granite countertops, an amazing island with bar seating, 42-inch cabinets, under cabinet lighting and pantry closet. The rear bump out provides extended seating for a fantastic family room and has a custom coffee/beverage bar with glass front cabinets. There are French doors to the balcony for fresh air & grilling. Lots of natural lighting from the windows around the three sides of the end unit townhome. Beautiful tray ceilings greet you as you walk into the spacious primary bedroom, a luxurious master bath with deep, enlarged tub, large bright window, dual vanity sinks, separate shower stall and a custom built walk-in closet. Third level laundry room with full size efficiency washer and dryer. Two additional bedrooms and a second full bath. Townhome upgrades include a Nest Smart energy-saving thermostat, bronze/wood ceiling fans with remote controls in all bedrooms, bronze faucets, bronze door knobs, custom room-darkening blinds in all bedrooms and custom built wood closets in bedrooms two and three. Neighborhood amenities include a community center with fitness room, outdoor pool, playground, tot lots, basketball court, paved trails, ponds you can fish in and so much more. Conveniently located near shopping & dining, a public library, an aquatic center, the Prince William government center, and with very easy access to I-95, Prince William Parkway and other major commuter routes to all points North and South.
Courtesy: Keller Williams Preferred Properties
View additional infoThis charming property offers the perfect blend of comfort and convenience in the heart of Woodbridge. Nestled in a tranquil neighborhood, this townhome presents an ideal retreat. Property offers easy access to major highways, shopping centers, restaurants, and schools. Step into a bright, open living space, accentuated by hardwood floors, perfect for both relaxation and entertaining. Boasting 2 bedrooms, 2 full bathrooms, and 1 half bathroom, this residence provides ample space for comfortable living. Enjoy contemporary features throughout, adding warmth and character to the home. The back deck is the perfect space for hosting or for enjoying the outdoors. Upstairs, unwind in the spacious master bedroom, complete with an en-suite bathroom featuring a large shower with a bench, offering both luxury and functionality. Take advantage of neighborhood amenities, such as parks, playgrounds, and walking trails, creating a vibrant and engaging community atmosphere. Don't miss out on the opportunity to make this house your home sweet home. Schedule a showing today and experience the beauty and comfort of 3402 Brahms Drive! Open House: Sunday, 4/28 12:00-3:00PM
Courtesy: Samson Properties, (703) 378-8810
View additional infoWelcome to this meticulously maintained 2 car garage townhome in Woodbridge, Virginia. Offered for sale by its original owner! Conveniently located with easy access to I-95 and the VRE to help you commute to the nation's capital (Washington, DC). Proximity to Stonebridge (Potomac Town Center), residents have access to a wide array of restaurants, stores, and entertainment options just moments away. Most importantly, the seller has scheduled a new roof installation in early May, ensuring peace of mind and added value for the new homeowner.
Courtesy: Corvelli Realty
View additional infoTwo Primary Bedrooms on Upper Level #2; each with FULL Bathroom in Suite. One Bedroom on Main (Walk-in Lower) Level with its own FULL Bathroom. Hardwood floors, Upgraded Lighting, 9-Foot Ceilings, TWO Decks, 1-car garage, Half bath on Upper Level #1 with TWO living areas, dining area, and kitchen with granite, stainless steel appliances, and backsplash. The Primary bedroom has dual closets and double vanities in bathroom. BONUS: Lowered price by $7,700 to allow for Buyer to repaint. Located near to VRE/commuter lots, Routes 123 and I95. Only minutes to historic Occoquan, shopping, dining, and parks. Open House: Saturday, 4/27 12:00-2:00PM
Courtesy: Redfin Corporation
View additional infoWelcome home to this spacious, updated beauty that has been freshly painted and has the latest in home automation technology for telework, entertainment, family time, and relaxation. With 5500+ finished square feet, this home has all the modern technology you want and need while having the warmth and comfort of a much loved home in the sought-after Powells Landing community. Some of the specialized features include an Alexa smart screen tablet that was installed in 2022, Brilliant smart home control three light switch panels (5) installed with active room intercoms and cameras integrated with in-home current Residio/Honeywell smart thermostat, a Yale Smart front door lock (2021), Ring alarm system, Amazon Echo device, and Living room area Pulse smart window shades (2022), a Ring Alarm system with sensors on all the entry-ways to include a Ring system doorbell and Ring backyard flood light that is camera enabled (2022), and a level up back door smart lock (2022). Hardwood floors, recessed lighting and updated white wood blinds and plantation shutters grace the main level. You are first greeted by the front room that has the perfect Parker House, white five-piece bookcase inset. There is plenty of room for family and friends to dine in this elegant dining room with its chair railing and trim work. Make your way to the back of the home where the natural light beams throughout this open layout. The gourmet kitchen has granite countertops, a modern backsplash, stainless steel appliances which include a gas cooktop and dual wall ovens, upgraded cabinetry, walk-in pantry, and a kitchen island. There is even a breakfast bar area that opens to the sunroom located at the back of the home. The two story family room has both elegance and charm with its gas fireplace and views of the backyard. A powder room that was remodeled (2023) completes the main level. On the upper level, the gleaming hardwood floors continue. There are four bedrooms including the spacious primary bedroom suite. This primary bedroom suite has a tray ceiling with ceiling fan, generous size walk-in closet, and a luxurious primary bathroom. Here you have both a soaking tub and a frameless, walk-in shower. Step on down to the fully finished basement! Plenty of room for a pool table and other recreational activities. Entertain family and friends around this beautiful, built-in wet bar. Enjoy the convenience of the fridge, wine cooler, microwave, and plenty of countertop areas to prepare food here. Wait until you see this movie theater room! Theater room has a 15K upgraded entertainment installation with Martin Logan ceiling speakers, eight Port Gigabit Ethernet, a five Multi-Wan and Dual-Band Luxor Home Wireless Networking System with Arris Modem and two Built-in commercial Wireless Access points (2021). The fifth bedroom plus a fully renovated bathroom (2023) are also located down here. There is another room here currently used as a gym. You will appreciate the fully insulated and finished two car garage that has roof storage shelves and racks. Check out the epoxy flooring and the NewAge garage cabinets and the vinyl wall slats for storage. The fully fenced backyard has a patio with plenty of room to grill and eat outside. The fence and gates were replaced in 2023. Some other newer features include a sump pump with automatic turn on and shut off valve (2021), a basement Radon sensor with alert (2021), Ionic air purifier added to the HVAC (2021), 80 gallon water heater (2023), upgraded gutters and downspouts (2023), and GFCI installed next to all toilets for upgraded bidet options (2022). Powells Landing is a community tucked away from the daily grind, with sidewalks and a community pool. Leesylvania State Park and Potomac River are less than a mile away. Nearby hiking is enjoyed at the Neabsco Creek Boardwalk. The VRE, public transportation, Metro Park and Ride, shopping at the Stonebridge at Potomac Town Center, local schools, and just a short drive to Quantico. Open House: Saturday, 4/27 12:30-2:30PM
Courtesy: Samson Properties, (703) 378-8810
View additional infoBeautiful, spacious, freshly painted townhome in the sought after Westridge Community. Two minute walk to the pond, community pool and park. Dont miss out. Pictures coming this Saturday April 27th Roof replaced March 2018 and HVAC less than 10 years old. New LVP wood flooring in the main level and $1500 credit towards carpet/flooring in the upper level/basement.
Courtesy: Federa, Inc., 703-652-4341
View additional infoOnline Auction Ends May 2nd at 6:00PM - 15172 Cloverdale Road is an alluring townhome tucked away in the vibrant community of Woodbridge, VA. This inviting property exudes curb appeal with its classic design, picturesque front porch, and a backdrop of lush, mature trees. The home is an ideal sanctuary for those seeking the perfect balance of peaceful living and convenience. It offers a generous living space with windows that frame the natural beauty of its surroundings. Nestled in a friendly and active neighborhood, this townhome is just moments away from local shops, eateries, and essential services, ensuring you have everything you need right at your doorstep. The community is also known for its excellent schools and parks, catering to both educational and recreational needs. For those commuting, major highways and transportation links are easily accessible, making the journey to work or leisure destinations a breeze. The list price is the opening bid for the online-only auction. An auction deposit of $5,000 is required to bid, which will be applied to the sale price of the winning bid. Explore more details and register for the auction on our platform. Sold As-is. No showings. Please do not disturb the occupant, trespassing is strictly prohibited.
Courtesy: Service First Realty Corp
View additional infoDiscover your ideal home- this charming fully remodeled colonial boasts modern kitchen with white cabinets, exotic stone counter tops, stainless steel appliances, all new floors and fresh designer paint. Immerse yourself in the elegance of new baths, designed for the contemporary comfort. Single car garage, fenced backyard and nestled in a peaceful cup-de-sac. Perfectly situated for commuters, this home offers the perfect blend of comfort & convenience. welcome to a life of refined living!
Courtesy: Long & Foster Real Estate, Inc.
View additional infoCharming single-floor home in the desire Woodbridge area, boasting 3 bedrooms, 1 full bath, and a bonus recreation room for added leisure space. Situated on a spacious .46-acre lot, this property features ample parking with a driveway suitable for multiple vehicles. Conveniently located within minutes to different stores and shopping centers, offering both comfort and accessibility for everyday living. Open House: Saturday, 4/27 12:00-2:00PM
Courtesy: Coldwell Banker Realty, (703) 518-8300
View additional info"Yes, please!" As you wander through this thoughtfully refreshed home, you'll say THIS phrase over and over again! Over 2500 sqft of refreshed living space on 3 levels situated on a nearly .30ac lot. Three bedrooms with bonus 4th (NTC) in lower level with 3 full plus 1 half baths. Just installed and custom-stained hardwoods on the main, stairs, and upper level hallway along with new carpet in bedrooms & lower level. Spacious primary bedroom with walk-in closet with built-ins. Trendy-inspired ensuite bath highlighted by walk-in shower, new vanity, fixtures and recessed lights. Brand new 2nd full bath with custom-designed tile in tub-shower, new vanity, faucets & fixtures, too. Upper level laundry closet. Bright main level living features a charming breakfast nook, family room with wood burning fireplace, and natural flowing floorplan to extra large deck! Lower level rec room perfect for game or movie nights plus large bonus room perfect for 4th bedroom (NTC) with full bath. Fresh paint from top to bottom. Brand new deck with Trex (ie, low maintenance) stepping down to large backyard with additional shed storage. New architectural roof, gutters and vinyl siding (11/2023). 2 car garage with lots of storage plus additional shed in backyard. Great lot on cul-de-sac with ample parking on multiple driveways close to everything! No HOA! Minutes from Costco, Stonebridge Towne Centre (Wegmans), shopping & eateries; state parks, major commuting routes and more! Seller rent back needed.
Courtesy: EXP Realty, LLC, (866) 825-7169
View additional infoOpen House: Saturday, 4/27 1:00-4:00PM
Courtesy: KW United
View additional infoEscape to this inviting split-foyer sanctuary nestled on a tranquil cul-de-sac, where space and comfort harmonize effortlessly. This remarkable home features four spacious bedrooms and three full baths spread across its 1700 sq ft floorplan. Welcoming you home is a charming one-car garage, promising convenience and shelter for your vehicle, while accommodating multiple vehicles in the concrete driveway. Step inside to discover two levels of comfortable living. Head up to find the heart of the home, a luminous kitchen adorned with gleaming stainless steel appliances, ample cabinetry, gas range and luxurious marble floors. Step out to dine under the stars on the large back deck, amongst the tall trees. This living space includes a dining and living area and also has primary bedroom with updated bath as well as two additional bedrooms and full, updated guest bath. The allure of this residence extends beyond its interiors, beckoning you to revel in the outdoor bliss of this .42 lot. Delight in the expansive backyard equipped with a shed and a kidsâ play set, promising endless hours of enjoyment for all ages. Descend to the finished walk-out lower level, where versatility meets comfort. Here, a haven of leisure awaits, complete with a wood-burning fireplace in the large family room, a cozy bedroom (with full window), full, updated bath, and convenient laundry room. Whether it's a tranquil retreat or a vibrant gathering space, this home has something for everyone. Roof 2015, Water heater 2016, HVAC >15 yrs., W/D 2 years Open House: Saturday, 4/27 1:00-3:00PM
Courtesy: EXP Realty, LLC, (866) 825-7169
View additional infoThree finished levels, Roof 2024, many updates, optimal location, with many community amenities and what a bargain price! This townhome has hardwood flooring on the main level that features an updated, spacious kitchen with Stainless Steel appliances, newer cabinets, granite counters and tile backsplash. The bright eating area opens to an over-sized deck. The main level also has a 1/2 bath for your convenience. Fresh paint throughout and all new carpet upstairs and down. Three bedrooms upstairs including a spacious primary suite with a large walk-in closet and access to the upper-level bath with over-sized vanity. The WALK-OUT LOWER LEVEL has a large rec room with a sliding glass door to the lower deck and fully-fenced back yard; a full bath; and an unfinished storage with washer and dryer that convey. HVAC 7 yrs old. Old Bridge Estates offers great amenities including an outdoor pool with clubhouse, tennis/pickleball courts, four playgrounds, and a peaceful wooded environment with streams and a pond. Chinn Library and Fitness Center with indoor pool just a short walk. Special financing is available through Project My Home to save you money on closing costs. Home is currently enrolled in a premium home warranty with the option to transfer to buyer at closing.
Courtesy: Coldwell Banker Realty, (703) 471-7220
View additional infoWelcome to 4742 Dane Ridge Circle, your luxurious retreat nestled in the heart of Woodbridge, VA. This three-level, three-bedroom, two-and-a-half-bathroom condo townhome offers the perfect blend of comfort and convenience. Step inside and be greeted by a seamless fusion of modern elegance and practical design. The main level boasts a spacious living area, adorned with gleaming stainless steel appliances, exquisite granite countertops, and a generous breakfast bar, ideal for both casual dining and entertaining guests. Ample cabinet space ensures that storage is never an issue, allowing you to keep your kitchen organized and clutter-free. On the second level, you'll discover the serene primary bedroom, complete with a large en-suite bathroom and not one, but two walk-in closets. This private sanctuary provides the perfect escape from the hustle and bustle of daily life, offering ample space to relax and rejuvenate in style. Ascend to the third level, where tranquility awaits in the form of two additional bedrooms and a well-appointed full bathroom. Each room offers a peaceful retreat, perfect for unwinding after a long day. Whether you're seeking restful solitude or lively gatherings, this home provides the ideal backdrop for creating cherished memories. Conveniently located just approximately three miles from Potomac Mills, and with easy access to Quantico, Interstate 95, and Fort Belvoir, this residence offers unparalleled accessibility to shopping, dining, and entertainment options. Additionally, its proximity to community recreation centers, parks, and pools ensures that there's always something exciting to explore just moments from your doorstep. Open House: Saturday, 4/27 1:00-3:00PM
Courtesy: Keller Williams Preferred Properties
View additional infoWelcome to your next home! This home has been impeccably maintained and updated. It is now ready for it's new owner. Enjoy the main level living room, 3 bedrooms, one currently used as an office. The lower level includes a rec room, kitchen, dining room, hallway bath, and laundry room. The backyard is an oasis perfect for entertaining including a patio, firepit and small pond. House has a driveway and both central air and heat and baseboard heat.
Courtesy: EXP Realty, LLC, (866) 825-7169
View additional info** Seller requests showings to start on 4/27/24****Welcome to your new home, located in the beautiful and prestigious Westridge community in Woodbridge, Virginia. This exquisite colonial home features 4 bedrooms and 3.5 bathrooms, situated over 4,900 square feet on 3 fully finished levels. With more than $350,000 in upgrades and renovations, this home shows genuine pride of ownership and is sure to captivate today's most discerning buyer. As you approach this magnificent home, you will notice the loving attention to detail and that it has been carefully curated and maintained. With a well-manicured lawn, expertly placed landscaping, and a private rear yard oasis, your new home offers lots of natural beauty and charm. Entering the home, a stunning 2-story foyer greets you with gleaming hardwood floors, crown molding detail, and beautiful chandelier lighting. Conveniently located to the left of the foyer is your home office framed by elegant French doors. To your right is your spacious living room that flows into the dining room. The formal dining room boasts custom wainscoting and a picturesque bay window. The gourmet kitchen begins with custom cabinetry with soft close drawers and cabinets highlighted by the natural light that flows from the sunburst window design above the sink. The quartz countertops with tiled backsplash and expansive island create an inviting atmosphere for creating gourmet meals. A Signature Kitchen Suite 6 burner cooktop, Cafe Oven and Advantium oven/microwave, Sub-Zero refrigerator and a Bosch dishwasher complete the dream kitchen. There is even an upgraded butler's pantry between the kitchen and dining room. The kitchen extends towards the family room with an eat-in area with floor to ceiling glass doors bringing in natural light and direct access to the custom deck. As you flow from the kitchen into the family room and sunroom you will note the upgraded Travertine stone flooring. The family room boasts a stone gas fireplace with antique beam mantel and opens to the expanded sunroom. The coffered ceilings in the sunroom invite you into what is sure to become your favorite room in the home. This inviting space is perfect for morning coffee and taking in the natural beauty of your private lot. The upper level of this stunning home features a spacious primary bedroom with a wonderfully renovated ensuite and two walk-in closets. The primary bathroom includes custom cabinetry, tile surround with a luxurious tub and glass framed separate shower. The upper level includes 3 additional bedrooms and a fully remodeled bathroom with dual vanities and subway tiles inside the private shower and tub combination. The lower level is fully finished with space for an office, entertainment area, bedroom/den and full bathroom. The expansive flow of this level extends into the private yard with a walk-out double door to the rear patio. Paradise awaits you as you enter the backyard. The two-tier trex decking with anodized aluminum railings greets you from the main level and walks you down to the stone patio. The rock wall terracing throughout the property provides structure while maintaining a nature preserve. The koi pond provides a unique water feature to welcome you from the upper level. The spa conveys with the home and is the ultimate place for relaxation. The backyard is perfect for entertaining with a fully equipped outdoor kitchen and breakfast bar. The garden house creates a retreat environment that can be used in all seasons with electricity, ceiling fan and wood burning fireplace. Every aspect of this home has been carefully thought out and lovingly upgraded. This home must be seen in person to truly appreciate all of the charm and character that has been invested into creating a warm and inviting environment.
Courtesy: Coldwell Banker Realty, chrissi.chapman@cbmove.com
View additional infoSo much to share with you regarding this bright and light open and spacious home. Popular HENRY MODEL with Vaulted Ceilings, Eat in kitchen and so much more! All exterior trim fresly painted.. interior painted throughout...beautifully finished hardwood flooring on main level and all bedrooms Sunny kitchen with new stainless steel appliances, upgraded countertops, bright white cabinetry, pantry and large closet.....main level powder room....Family room with hardwood flooring, woodburning fireplace and sliding door to sunroom addition... Formal 2 story foyer entry which opens to sunken living room and formal dining room with bay window Beautiful views abound from all sides Upper level generous sized bedrooms with new ceiling fans, ample upgraded closets and hardwood flooring Lovely bright hall bath Primary bedroom wth sitting room (possible 4th bedroom) new ceiling fan upgraded walk in closet and primary bath with skylight, separate tub anf shower and large vanity. Lower level is semi finished with rough in plumbing, laundry area, and ready for possible expansion. HVAC & CAC new 2022 lawn has been professionally maintained Water heater 2018 Upgraded roof 2016 Finished sq ft 1913 PLUS sun room addition Lower Level unfinished 722 w/ rough in plumbing Open House: Saturday, 4/27 2:00-4:00PM
Courtesy: Samson Properties, (703) 378-8810
View additional infoWelcome to your new home in Woodbridge, VA! This spacious 2048 square foot split foyer home is perfect for anyone looking for a comfortable and updated living space. This beautiful home has been completely renovated with luxury vinyl flooring throughout the upper and lower levels. The open-concept living dining room is perfect for entertaining guests or relaxing with family. The updated kitchen features black granite countertops, upgraded cabinets, and stainless steel appliances including a new refrigerator with ice maker and water dispenser, gas stove, and under-cabinet microwave. With 5 bedrooms and 2 bathrooms, there is plenty of space for everyone to have their own private retreat. The lower level recreation room boasts a cozy fireplace and walkout to the back patio, perfect for enjoying the outdoors. This home is not only beautiful, but also well-maintained with a new roof and HVAC system installed in 2016, as well as a new water heater in 2014. Major renovations were completed in 2015, ensuring that this home is move-in ready. With access to all of Lake Ridge amenities, proximity to Woodbridge high school, and major shopping centers, this apartment is the perfect place to call home. Lake Ridge amenities include 5 well-maintained pools and a spray ground, 2 community centers, 6 tennis courts, 3 pickleball courts, a multi-use court, 12 basketball courts, a volleyball court, access to the water via our boat ramp, 19 playgrounds, 2 fitness station clusters and county trails throughout.
Courtesy: Samson Properties, (703) 378-8810
View additional info*Beautiful, Stanley Martin Casey, 3 Level Colonial *4 Bedrooms *4.5 Bathrooms *Concrete Front Porch *Great Curb Appeal * Concrete Driveway *Hardwood Floors *Open Floor Plan *Huge Kitchen *42 inch Kitchen Cabinets *Huge Granite Island *Lots of Counter Space *Mud Room *Big Walk in Pantry *Fantastic Stamp Concrete Patio *9 Ft Ceilings *LVP Floors *Beautiful, Newer, Community with Beautiful & Great Amenities *Community Walking Nature Path *Great Schools *Minutes from Shopping, Rec Center, Schools, Restaurants, Town Center, & More ****Assumable VA Loan with LOW interest rate Open House: Saturday, 4/27 11:00-3:00PM
Courtesy: Century 21 Redwood Realty
View additional infoFabulous Stanley Martin home located in the hugely popular Hope Hill Crossing Subdivision! If you are looking for a home with space for everyone - and I mean everyone - this one is it! 4 finished levels, 6 bedrooms, 6.5 bathrooms, 5,900 finished square feet! Does an amenity- rich neighborhood zoned to sought after schools that is convenient to I-95, commuter lots, and shopping sound good? Then grab your agent and your pre-approval letter because you are going to want to see this place in person! Original owners have taken great care of this home. The first thing you notice when you walk into the home is the beautiful hardwood floors, the wide foyer and spacious rooms. To your left, a formal dining room with wainscoting, crown molding and access to the butler's pantry. To your right, a bright and open living room with wrapped pillars and crown molding. The entrance to the main level bedroom with ensuite is to the side of the living room. This bedroom is a generously sized (11.5' x 13'10") and has it's own heating/cooling zone and ceiling fan. Down the hall from the living room, you will find an office with french doors. The entire expanse of the the back of the home is the kitchen/table space bump out/great room combination - sunshine from the back door and all the windows floods this space with warmth and light. The kitchen is a chef's dream with extra large island, double oven, 5 burner gas cooktop and counter space galore. Stainless steel appliances, granite counter tops, white cabinets and pendant lights work together to create a beautiful space for enjoying good food, family and good friends. The large great room has a gorgeous stone front gas fireplace. A mud room, walk-in pantry and powder room are also on this level. The second level of this home is fully carpeted and has 4 bedrooms, 3 full bathrooms, and a laundry room. (Washer and dryer convey) The primary bedroom has a tray ceiling with crown molding, accommodates a full ensemble of king-size furniture and has 2 walk-in closets. The primary bathroom has tile floors, twin vanities, large corner soaking tub, and separate shower. Two bedrooms share a Jack-and-Jill bathroom and one bedroom has its own private full bathroom. All bathroom floors are tiled. The third level of this home is carpeted, has a large bonus room (18'X17.5') and full bathroom. This space is currently used as a home office. The walk-up, fully finished basement is full of space for fun and entertaining. In addition to the huge recreation room/game room with wet bar, the basement has a 6th bedroom (currently used as a home gym with multiple fitness machines and a mounted TV that convey), full bathroom, media room with surround sound speakers (mounted TV conveys) and 2 large storage rooms (storage racks and freezer convey). Notable recent improvements to the home systems include : 2023 - Tesla Car Charger installed in garage; 2022 - refrigerator and microwave replaced; 2019 - roof replaced with upgraded shingles; 2018/2019 - 2 of the 3 HVAC systems replaced with Carrier 4-ton systems
Courtesy: EXP Realty, LLC, (833) 335-7433
View additional infoMeticulously maintained and updated 4 bedroom, 3 bath split foyer on a cul-de-sac lot and walking distance to Rosa Parks Magnet Elementary School. Light filled main level with gleaming hardwood floors, large living room and separate dining room. Updated lighting throughout. Renovated kitchen with granite countertops, gas cooking and plenty of storage leads to large rear deck overlooking private fenced back yard. Huge master suite with walk-in closet and updated bathroom. Lower level rec room with new carpet, new gas burning fireplace, under stair storage, plus 2 bedrooms and remodeled full bath leading out to large rear patio. Large 4 car concrete driveway. Enjoy the convenience of this prime location, with parks, bike paths, walking paths, trails, major commuting routes and lots of shopping, dining, and entertainment options just moments away. Explore nearby attractions like the Stonebridge outdoor shopping center and Potomac Mills Mall, all within easy reach. Call today for your private showing. $630,0004786 Kelly Road Woodbridge, VA 22193
Courtesy: DE LOY Real Estate, 7033071218
View additional infoBeautifully renovated house! Fantastic opportunity for a buyer to move in and enjoy the many upgrades and improvements that have been made. Stunning Home Ready for Move-In!!! Over $100,000 in upgrades in the last 2 years! Almost 1/2 an acre lot! Features: - 30-year first-class roof, gutters, soffit, and insulated siding - 10-car parking and professional landscaping - Hardwood floors on the upper level and laminate wood flooring in the basement - Renovated bathrooms - Updated kitchen with: - New tiles - Quartz countertops - Top-of-the-line appliances - Refinished cabinets - Replaced some windows and dining room sliding door - All new interior doors, including bedrooms and closets - Entire house rewired with new electrical system - New plumbing system from the meter to the house - Fresh paint throughout the entire house - Sprinkler system installed in front and side of the property
Courtesy: Fairfax Realty Select, 7035858660
View additional infoSeller is looking for a quick sale! Home is being sold as-is. Schedule your showing today and make this great opportunity yours!
Courtesy: Samson Properties, (703) 378-8810
View additional infoA stunning town house in a desirable neighborhood of Willowbrook, comes with carpet throughout upper level, 3 spacious bedrooms, Full bathroom also. Enjoy dinner in this eat in Kitchen that has Built in microwave with hard vinyl floors, and half bath on main level with living room. The fully finished basement suite features a 4th bedroom with kitchen and living room area with a full bathroom. Its conveniently located next to Route 1 (Jefferson Davis highway) and tons of shops. Open House: Saturday, 4/27 12:00-2:00PM
Courtesy: EXP Realty, LLC, (571) 722-2337
View additional infoWelcome to this stunning, like-new home boasting over 2,300 square feet of finished space. Built in 2018, this residence features a thoughtfully designed floor plan with gleaming wood floors throughout the main level. You'll find three spacious bedrooms, each appointed with comfortable carpeting. The family room, conveniently located off the kitchen, offers a perfect space for relaxation and gatherings. Step outside onto the deck to enjoy outdoor living. Numerous upgrades await in the kitchen, including granite countertops, gas cooking, stylish cabinets and hardware, and stainless steel appliances. The bathroom upgrades include recessed lighting that enhance the ambiance, while like-marble tiled baths, including in the luxury Ownerâs Suite bath, add a touch of sophistication. A one-car garage and driveway compliment this home for convenient parking options. A spacious office adjacent to the formal living room awaits all your work-from-home needs. This homeâs prime location offers easy access to Interstate 95, Stonebridge Potomac Town Center, Potomac Mills Mall, parks, and more, ensuring a lifestyle of convenience and enjoyment. Don't miss the opportunity to make this impressive home yours -- Schedule a showing today!
1–25 of 110 properties displayed
How may I help you?Get property information, schedule a showing or find an agent |
|||||||||||||||||||||||||||||||||||||||||||||||||||||||||||||||||||||||
Copyright © Metropolitan Regional Information Systems, Inc.
