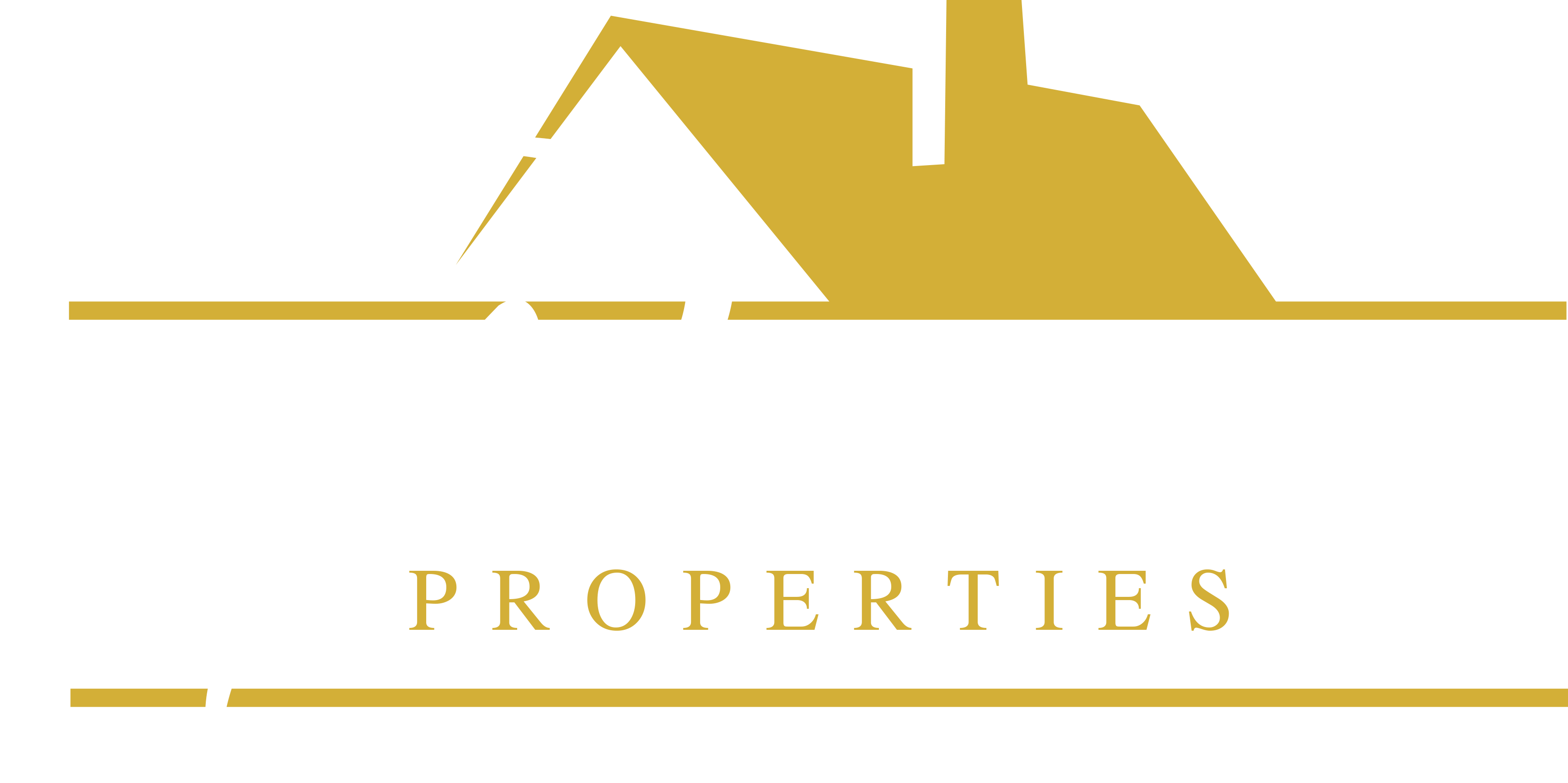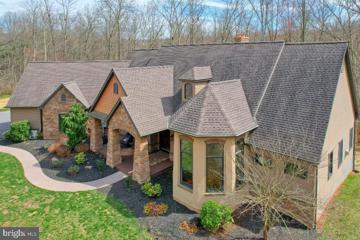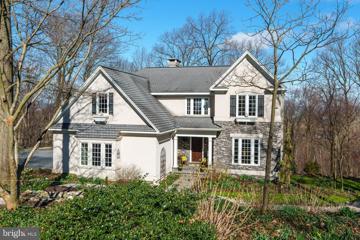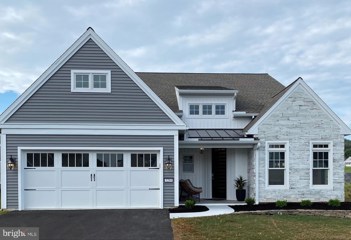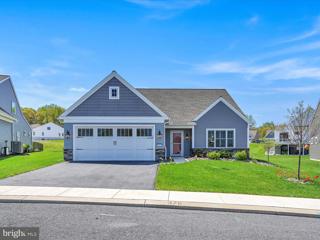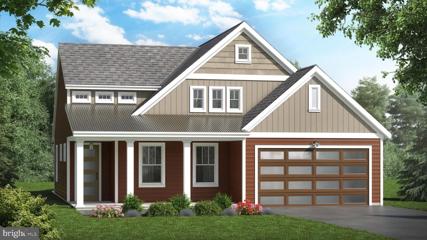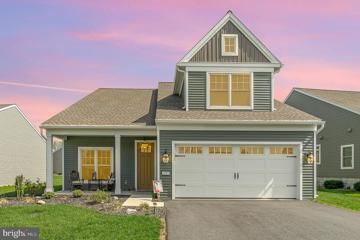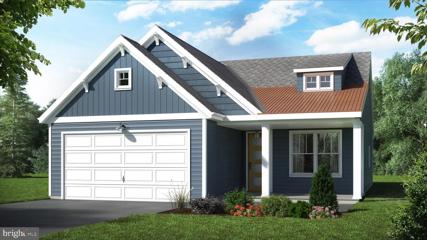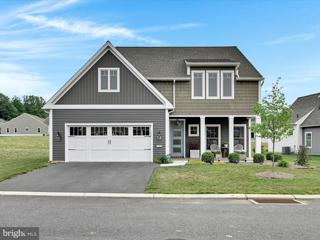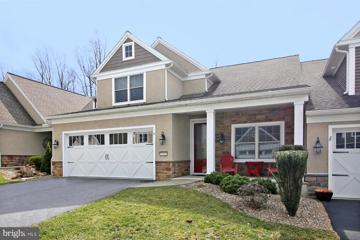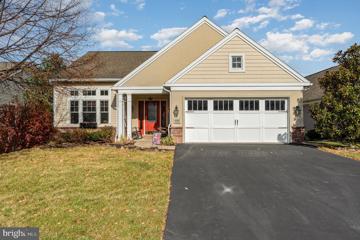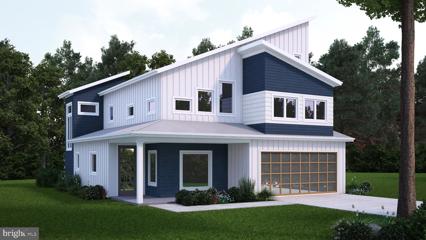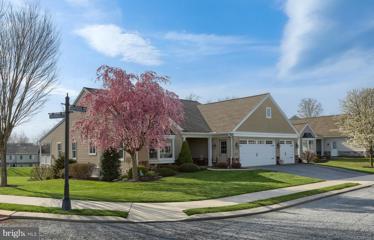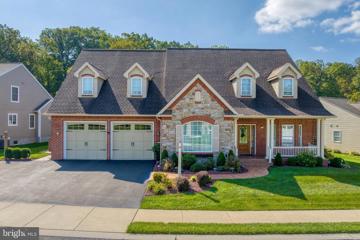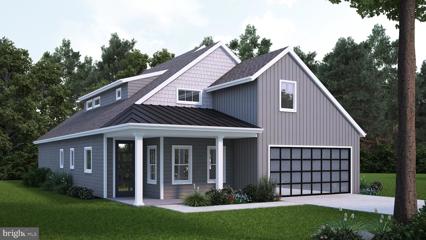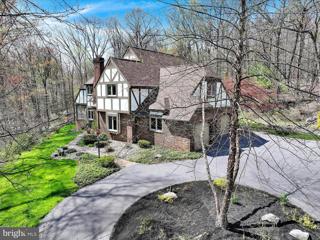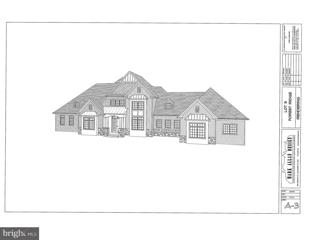 |  |
|
Mount Gretna PA Real Estate & Homes for Sale
The median home value in Mount Gretna, PA is $390,000.
This is
higher than
the county median home value of $185,000.
The national median home value is $308,980.
The average price of homes sold in Mount Gretna, PA is $390,000.
Approximately 66% of Mount Gretna homes are owned,
compared to 5% rented, while
29% are vacant.
Mount Gretna real estate listings include condos, townhomes, and single family homes for sale.
Commercial properties are also available.
If you like to see a property, contact Mount Gretna real estate agent to arrange a tour
today! We were unable to find listings in Mount Gretna, PA
Showing Homes Nearby Mount Gretna, PA
$1,190,000820 Mine Road Lebanon, PA 17042
Courtesy: Infinity Real Estate, (717) 393-4622
View additional infoJust a short walk to MT GRETNA with over 10 acres, This Unique Custom home built by Zimmerman Builders has over 5000ft of finished space and enough garage space for 7- 8 cars (owner had 9 cars in garage space- 5 up top and 4 in basement garage). This 4 bedroom home can easily be expanded to 6 bedrooms if needed. Clean and green with mature forest, multiple springs and streams-Abuts both the LEBANON RAIL TRAIL and STATE GAME LANDS 145. Covered decks and patios overlook the grounds... The interior of this home is a must see- Chef's Kitchen, Impressive Primary Suite with steam shower, home office, huge living areas, sunroom are all on the main floor. The second floor has 3 nice sized bedrooms and a full bath. The lower level has a full bath, 2 rooms that could easily be converted to bedrooms, open space and another garage. The main level garage has 3 doors and enough space to tandem park 5 cars. This property has 3 working fireplaces ( wood, gas, and high efficiency wood stove). In preparation for the sale, the owner has installed a new heat pump water heater, new water softener, high efficiency wood stove, serviced the geothermal heating system, and serviced the steam shower. THIS home is a MUST SEE and MOVE IN READY... Open House: Sunday, 6/2 1:00-3:00PM
Courtesy: Lusk & Associates Sotheby's International Realty, (717) 291-9101
View additional infoWelcome to this beautiful, custom built English Country Cottage nestled on 1.3 acres in a wooded community, minutes from Mount Gretna PA. Every detail meticulously thought out including custom kitchen cabinetry with honed granite countertops, composite farm sink and pantry. Gleaming walnut hardwood and tiled floors, arched doorways, wainscoting and crown moldings throughout the home reflect a warm elegance. Flexible dining space accommodates intimate family meals and can expand for entertaining family and friends. Enjoy the two-story great room with wood burning fireplace, antique mantle surround, built-in cabinetry, wall of windows and expansive views! Relax while watching a movie or reading a good book in the adjacent living/media room that boasts French doors, a coffered ceiling, and Bose surround sound. Retire or wake up in the grand upper-level owners' suite which includes a soaking tub, tiled shower, heated floor, built-in cabinetry and large walk-in closet. An open railing hallway leads to three bedrooms and an additional full bathroom on the other side of the second floor, providing privacy for the owner and family or overnight guests. The lower level boasts an expansive daylight, walkout family room with tray ceiling, ambiance lighting and another woodburning fireplace appointed with stone chimney surround and wood mantle. A Third full bath compliments the finished space with antique vanity and stall shower. The unfinished portion of the basement provides ample storage options, workshop space, pet washing station, easy access to water treatment system, mechanicals and to the outdoors. The oversized composite deck with retractable awning, an exterior spiral staircase leading to the covered veranda, extensive floral landscaping, walkways and hardscaping with built in benches, fountain and waterfall give wonderful choices for outdoor entertaining and relaxing. Views from all vantage points are spectacular in every season. Minutes to Mount Gretna, Hershey, Harrisburg, Harrisburg Airport, PA Turnpike, Lancaster, Lebanon Valley College, medical facilities, schools and shopping. Open House: Saturday, 6/1 1:00-3:00PM
Courtesy: Iron Valley Real Estate of Central PA, (717) 563-0008
View additional infoWelcome! Well maintained ranch home that is situated on 5.32 acres in S ANNVILLE. Beautiful 3-bedrooms and 2-bathrooms, this home is spacious with more than 1,600 sq ft, with one extra detach insulated car garage. This open layout of the house gives breathtaking view and invites the sunlight to brighten the house. With the primary bedroom having walk-in closet and full bathroom, it also has doors to walk out to balcony. The basement is finished with two additional rooms and a large space for family fun with walkout! Don't miss out on this amazing home or the opportunity to live in this highly maintained home. It is waiting for its new owner to call it their own. Schedule your showing today! Open House: Saturday, 6/1 1:00-4:00PM
Courtesy: Alden Realty, (717) 376-1199
View additional info***BUILDER MODEL HOME FOR SALE*** The ALDEN 2.1 with FLOATING LOFT at Alden Place. This AWARD WINNING home defies gravity from the loft to the cantilever stair case. The see-through fireplace connecting the great room with the covered porch brings a bit of the outdoors ... inside. The live edge art in the dining room doubles as the 2nd entrance into the hidden pantry. These are only a few of the design points that will leave you breathless. Alden Place is a 55+ Active Adult Community featuring a 17,000 sq.ft. Clubhouse with an indoor pool, hot tub, fitness center, ballroom, beauty salon, library, billiard room and coffee cafe. Also, the community has a small fishing lake and access to Rails and Trails for walking and biking. ***AVAILABLE IMMEDIATELY***
Courtesy: Alden Realty, (717) 376-1199
View additional infoThe SHERMAN with LOFT in Alden Place. ***IN PROCESS OF BEING BUILT***THERE IS STILL TIME TO PERSONALIZE THE INTERIOR OF THIS HOME***QUICK DELIVERY*** This beautiful modern cottage provides ample space for hobbies as well as guests. You will love the spacious kitchen with pantry and the sizable master suite. SHERMAN provides the house to make a Home Sweet Home. Alden Place is a 55+ Active Adult Community featuring a 17,000 sq. ft. Clubhouse with an indoor pool, hot tub, fitness center, ballroom, library, billiard room, and coffee cafe. Also, the community has a small fishing lake and access to Rails & Trails for walking and biking. ***IN PROCESS OF BEING BUILT***THERE IS STILL TIME TO PERSONALIZE THE INTERIOR OF THIS HOME***QUICK DELIVERY***.
Courtesy: Iron Valley Real Estate of Lancaster, (717) 740-2221
View additional infoCozy 3 Bedroom Home in Alden Place a stunning 55+ Community! Welcome to your new home in the welcoming community of Alden Place! This charming one-story residence offers comfort and convenience in a tranquil setting. Inside, you'll find a cozy open floor plan that effortlessly flows from the spacious living area to the kitchen and dining area. The kitchen is a chef's delight with marble countertops, a large island, and a convenient pantry for storage. A custom office with a barn door adds character and functionality to the space. Living room also features rough in for a future fireplace with the gas line and vent already installed during the construction of the home. The master suite provides a peaceful retreat with a walk-in closet and ensuite bathroom, while two additional bedrooms offer flexibility for guests or hobbies. Outside, a fenced-in yard provides privacy for outdoor activities along with custom hot and cold water available at the outside faucet. (Great for bathing your furry friend's!). Residents can enjoy the community's walking trails and access to the Lebanon Rails and trails. Over 18 miles of trail, perfect for those tranquil walks or bike rides through the woods passing right through Mount Gretna. For those seeking recreation and social activities, the optional clubhouse features amenities such as an indoor pool, ballroom, billiards, fitness room, and a hardscape patio with a relaxing view of the community ponds. Experience the warmth and comfort of Alden Place living â schedule a showing today!
Courtesy: Alden Realty, (717) 376-1199
View additional infoThe VERMILLION in Alden Place. This refined home with 2 Car Garage brings charm and functionality together in harmony. Alden Place is a 55+ Active Adult Community featuring a 17,000 sq. ft. Clubhouse with an indoor pool, hot tub, fitness center, ballroom, library, billiard room, and coffee cafe. Also, the community has a small fishing lake and access to Rails & Trails for walking and biking. ***2024 PARADE OF HOMES***
Courtesy: Alden Realty, (717) 376-1199
View additional info***TO BE BUILT*** The BAINBRIDGE A with LOFT in Alden Place. This refined home with 2 Car Garage brings charm and functionality together in harmony. Alden Place is a 55+ Active Adult Community featuring a 17,000 sq. ft. Clubhouse with an indoor pool, hot tub, fitness center, ballroom, library, billiard room, and coffee cafe. Also, the community has a small fishing lake and access to Rails & Trails for walking and biking. ***TO BE BUILT*** Choose your colors and choose your finishes. $385,0001085 Alden Way Lebanon, PA 17042
Courtesy: Berkshire Hathaway HomeServices Homesale Realty, (800) 383-3535
View additional infoWelcome home to this almost new property in the 55+ Alden place community in Lebanon. This beautiful modern cottage features 3 bedrooms and 2.5 bathrooms and an attached 2 car garage, . The heart of this home is a spacious kitchen with high end appliances and subway tile that reaches to the ceiling. The open floorpan in this home allows the cook to socialize with friends and family in the nearby family room with vaulted ceiling. The main floor also offers a sizable primary suite with a large walk in closet, and beautiful ensuite bathroom with tile shower. There is a second bedroom on the main floor that could also make a great office, a half bath and a main floor laundry that allows for easy one floor living! Upstairs you will find a loft that is open to below, and an additional bedroom and full bath. This communities location offers the best of both worlds, conveniently located to travel by car to Lebanon, Lancaster, and Hershey- or you can hop on the Lebanon Valley Rail Trail for a walk or bike ride. Schedule a showing and come see this active community for yourself!
Courtesy: Alden Realty, (717) 376-1199
View additional info***TO BE BUILT*** The HARBOR A with LOFT in Alden Place. The Harbor model is the perfect blend of contemporary design and simplistic elegance. Complete with a two-car garage and spacious open floor plan, this modern and refined house brings charm and functionality together in harmony. Alden Place is a 55+ Active Adult Community featuring a 17,000 sq. ft. Clubhouse with an indoor pool, hot tub, fitness center, ballroom, library, billiard room, and coffee cafe. Also, the community has a small fishing lake and access to Rails & Trails for walking and biking. ***TO BE BUILT*** $379,9001208 Mosaic Drive Lebanon, PA 17042
Courtesy: RE/MAX Cornerstone, (717) 273-5501
View additional infoThe Activity/Recreation Fee is optional and is for if you want use of the clubhouse and the amenities. and is per household. $375,0001018 Villa Drive Lebanon, PA 17042
Courtesy: RE/MAX Pinnacle, (717) 270-8808
View additional infoSeller is offering a $5000. painting allowance with full price offer! Indulge in luxurious living without compromising on space or amenities in this exquisite, sprawling villa boasting an airy open floor plan and majestic cathedral ceilings. The heart of this home is the stunning fully equipped kitchen, destined to be the envy of all, featuring expansive countertops, abundant cabinets, a stylish tile backsplash, under counter lighting and an enormous island perfect for culinary adventures. Gleaming stainless steel appliances, including a gas range, microwave, refrigerator, and dishwasher, elevate both the functionality and aesthetics. Step into the inviting living room, where a cozy gas fireplace adorned with a mantel awaits, leading to a tranquil covered patio complete with a ceiling fanâa perfect retreat for relaxation or entertaining. The main level offers versatility with an additional sitting area or office space. The primary bedroom features a full bathroom with an easily accessible shower with grab bars, double bowl vanity, and a generously sized closet outfitted with organizers. For added convenience, the laundry is thoughtfully located on this floor. Ascend the open staircase to discover a loft area, a second bedroom, and another full bath featuring a whirlpool tubâa haven for guests. This n home is full of modern conveniences, including skylights a heated two-car garage, a reverse osmosis filtered water system with a water softener, and Cortec-Luxury vinyl plank flooring (water and scratch resistant) There are also multiple ceiling fans, an abundance of recessed lights and a fire sprinkler system. Piano can stay . Enjoy easy access to outdoor adventures with proximity to Rails to Trails for hiking and biking, as well as major highways 72, 322, and the turnpike. Nestled on a tranquil street within Alden place, this home offers a serene escape while remaining conveniently close to the community center. Come discover the epitome of active adult living in this 55+ Land Lease community, where a vibrant clubhouse awaits with an array of amenities including an indoor pool, billiards room, coffee shop, fitness room, library, hair salon, and a grand ballroomâensuring endless opportunities for leisure and socialization. $448,9001046 Alden Way Lebanon, PA 17042
Courtesy: Coldwell Banker Realty, (717) 534-2442
View additional infoBeautiful well cared for property with Lake Front View in Alden Place. Properties with this view are not available often. As you enter you can't help but notice the openness and all the streaming sunlight inside. Spacious dining room with hard wood floors and large windows. Eat in Kitchen with so much counter space. Large living room with fireplace. Owner Suite with french doors, 2 closets and bath. First floor completes with a second bedroom and walk in laundry room. Open staircase leads to 3rd bedroom and bath on the 2nd floor. Lower level consists of a family room that walks out onto beautiful back yard, 1/2 bath, and more storage than you can imagine. Enjoy cozy evenings in the family room sitting by cast iron natural gas stove. Outside has a nice front porch, back porch, and deck for relaxing. Oh... and lets not forget the sun room off the living room that leads to the back porch. Schedule a time today to come and visit this gem. Close proximity to the turnpike, rails to trails, Mt Gretna, grocery and shopping. $350,0001045 Alden Way Lebanon, PA 17042
Courtesy: Century 21 Gold, (610) 779-2500
View additional infoDo not miss your opportunity to own this property In Hometown Alden Place with all the amenities of a 55+ Land/Lease Community. The community center serves as the heart of the community, offering an indoor pool, fitness room, morning coffee shop, billiards room, hair salon, ballroom and more. Whether your fishing from the pier, participating in planned activities or simply enjoying the company of friends and neighbors this is the place to be. This home was loved and well maintained by the previous owners and it is waiting for a new owner. Relax in the living room that features vaulted ceilings and a fireplace. The primary bedroom features a walk in closet with dressing area and private bathroom. The second bedroom has access to the full bathroom located right next to it. Laundry area is conveniently located on the main floor. Plenty of storage space in the 2 car garage. Extend your living space by stepping into the screened in sunroom and enjoy the privacy of the backyard. Hometown Alden Place offers a convenient social lifestyle that you'll love being a part of. $375,0001039 Alden Way Lebanon, PA 17042
Courtesy: RE/MAX Pinnacle, (717) 270-8808
View additional infoWelcome to your new home! Thoughtfully upgraded with your comfort and enjoyment in mind, every detail has been carefully considered to enhance your living experience. From the moment you approach the covered front door, guided by the curved stamped concrete walkway and illuminated by the welcoming glow of the front post lamp, you'll sense the difference. Step inside to discover an open floor plan designed for entertaining guests with ease. The great room seamlessly integrates the kitchen, featuring modern stainless steel appliances, including a gas range with a warming drawer and double ovenâone of which is a convection oven. You'll appreciate the convenience of Quartz countertops, soft close drawers, under-counter LED lighting, a spacious work island with breakfast bar, appliance garage with electric, pantry cupboard, and discreet hidden trash can cabinetry. Relax in the inviting living area, complete with a cozy gas fireplace accented by a mantel, a wall-mounted TV, and an abundance of recessed lights controlled with dimmer switches. Extend your living space by stepping through the patio doors into the sun room, where a ceiling fan and an over sized gated patio with a retractable wind sensor awning awaits, perfect for enjoying the outdoors in comfort. Entertain guests in the private formal dining room, adorned with a bay window, chair rail, and crown molding. Three spacious bedrooms, each equipped with ceiling fans, offer ample space for relaxation and rest. The primary bedroom boasts a generously sized walk-in closet and French doors leading to a spa-like bath with a jetted garden tub, a 5' shower with a seat and glass doors, and a double bowl vanity. Convenience is key, with the guest hall bathroom featuring a handicap accessible jetted spa tub. Laundry is conveniently located on the main floor, complete with a utility sink. Additional features of the house include a water filtration system, water softener, Briggs and Stratton whole house generator, custom shades throughout, floodlights, leaf gutter guard, a programmable thermostat and gas lime to patio. Stay organized with the clean, heated 2-car attached garage, featuring an epoxy floor and large storage unit cabinets. Located in the active 55+ Land Lease Community of Alden Place, bordering Rails to Trails for hiking and biking, and close to major highways for easy travel access, you'll find everything you need for a vibrant and fulfilling lifestyle. The community center serves as the heart of the community, offering amenities such as an indoor pool, fitness room, morning coffee shop, billiards room, hair salon, ballroom, and more. Whether you're fishing from the pier, participating in planned activities, or simply enjoying the company of friends and neighbors, Alden Place offers a convenient and social lifestyle that you'll love being a part of.
Courtesy: Alden Realty, (717) 376-1199
View additional info***TO BE BUILT***The WINSLOE with BASEMENT. Catch-your-breath stunning, WINSLOE offers exquisite surprises both inside and out. The expansive first floor is filled with light while a cozy corner is created beneath the stairway. You will find delight from the impressive foyer to the laundry. Bedrooms, storage, and an additional sitting area on the second floor make the WINSLOE as practical as she is intriguing. **TO BE BUILT*** $280,0001028 English Drive Lebanon, PA 17042
Courtesy: RE/MAX Pinnacle, (717) 270-8808
View additional infoLooking for the convenience of downsizing or the simplicity of one-floor living complete with lawn care and snow removal? Look no further as this turnkey house might just be the perfect fit for you. Boasting an open floor plan with upgraded flooring, a charming three-sided gas fireplace, a luxurious walk-in shower, maintenance free deck, and brand new stainless steel appliances installed in 2022, this home is designed for both comfort and style. Additional features include an overhead storage rack in the garage, a new gas hot water heater installed in 2021, and freshly painted living area. Step outside your door and into the clubhouse, where a myriad of activities awaits. Take a refreshing dip in the indoor pool, keep fit in the fitness center, or challenge friends to a game of billiards. Pamper yourself at the salon or enjoy a leisurely cup of coffee at the cozy coffee shop. Embrace the simplicity and joy of life in the vibrant 55+ community of Alden Place. With its perfect blend of convenience and leisure, including nearby rails for trails, you'll find everything you need close by. Plus, with easy access to major routes like 322, 72, and the PA Turnpike, getting around is a breeze. Schedule your visit today and embark on the journey to your dream lifestyle and make Alden Place your new home and discover the unparalleled joy of 55+ living.
Courtesy: Howard Hanna Krall Real Estate, (717) 273-1631
View additional infoWelcome Home to 1037 Northgate Drive! This home has all of the amenities of Alden Place, but does not have a land lease!! The main floor has 1976 sqr. feet of living space. Step into the foyer and see the open floor plan of the great room ahead. To your left there is a nice sunny sitting room, which could also serve as a formal dining room. The kitchen cabinets have a custom paint glaze finish and there is a large kitchen island that fits 6 stools comfortably, and a walk-in pantry. From the kitchen, you can engage with guests or family in the dining area and the living room with it's natural gas fireplace...New Luxury Vinyl Plank flooring was just installed throughout these areas. To the right is a first floor primary bedroom suite with on-suite bath including a jetted tub and a large walk-in closet. You will find two additional bedrooms, (one of which is being used as an office), and a 2nd full bath on this floor. There is a first floor laundry room and a covered deck off of the living room. Upstairs there is a large storage room. Downstairs in the Walk-out daylight basement, there is a large family room with a wet-bar, and two extra rooms that could have a number of uses, also another full bath. There is a covered Patio on this level. This home comes with a whole house generator, central vac and a large 3 car garage. Northgate at Alden provides lawn maintenance such as grass cutting, weed and feed, snow removal to your front door, sidewalks, driveway and trash service. And in addition, there are trails for bike riding and walking. To top this off, there is a 17,000 sq. ft. clubhouse that has a community indoor pool, community hot tub, community fitness center, a community coffee shop and more, with tons of activities for $25/mth. Schedule a tour today to see this beautiful home!
Courtesy: Coldwell Banker Realty, (717) 272-8781
View additional infoWelcome to Northgate at Alden, a distinguished 55+ community where you own your own land. This is a rare opportunity to own one of two exquisite custom-built homes in this exclusive neighborhood. This home boasts a meticulously designed custom kitchen that blends functionality and elegance, perfect for culinary enthusiasts and entertainers alike. Enjoy ample living space with four generously sized bedrooms, offering versatility for guest rooms, home offices, or hobby spaces. Offering both convenience and luxury, the home includes two full bathrooms and two well-appointed half bathrooms. Retreat to the primary living suite, a sanctuary of comfort and style. Relax in the spacious bedroom and indulge in the opulent ensuite bathroom. The partially finished basement provides additional space for recreation, hobbies, or storage, allowing you to tailor this area to your unique needs. Car enthusiasts and hobbyists will be delighted by the dream garage, offering both functionality and aesthetic appeal. With over 3900 square feet of living space, this home provides ample room for comfortable living and entertaining. This property offers an exceptional living experience in an age-restricted community, combining the benefits of ownership with the amenities and tranquility of Northgate at Alden. Not a Drive-By: This property is a true gem that must be seen to be fully appreciated. HOA covers the grass cutting, weed and feed, snow removal to your front door, sidewalks, driveway, and trash service. Schedule a viewing today to experience the exceptional craftsmanship and attention to detail firsthand.
Courtesy: Alden Realty, (717) 376-1199
View additional info***TO BE BUILT*** The CARMODY with LOFT in Alden Place. The welcoming porch of the Carmody leads to a generous foyer which opens to a stunning, sunlit living space. Featuring a spacious open floor plan and a first floor master suite, Carmody merges modern with charm and functionality with flair. The optional second floor offers space to be personalized to your unique needs and dreams. Alden Place is a 55+ Active Adult Community featuring a 17,000 sq. ft. Clubhouse with an indoor pool, hot tub, fitness center, ballroom, library, billiard room and coffee cafe. Also, the community has a small fishing lake and access to Rails & Trails for walking and biking. ***TO BE BUILT***
Courtesy: Alden Realty, (717) 376-1199
View additional info***TO BE BUILT*** The PERCY A in Alden Place. Our little PERCY is the smallest design in the collection, so he is extra special. The layout is perfect for small-home living, flowing flawlessly for efficiency and comfort. PERCY is the perfect representation of small yet fabulous. Alden Place is a 55+ Active Adult Community featuring a 17,000 sq. ft. Clubhouse with an indoor pool, hot tub, fitness center, ballroom, library, billiard room, and coffee cafe. Also, the community has a small fishing lake and access to Rails & Trails for walking and biking. ***TO BE BUILT*** $779,0001261 Ash Lane Lebanon, PA 17042
Courtesy: RE/MAX Cornerstone, (717) 273-5501
View additional infoWelcome to 1261 Ash Lane, a one of a kind home nestled on a sprawling 1.98-acre wooded lot in the highly coveted neighborhood of Spring Hill Acres. Built in 1991, this custom Engligh Tudor boasts an impressive 5,136 square feet of living space, offering a blend of elegance, comfort, and ample room for all your needs. As you step through the front entrance, you are greeted by a large curved staircase, which sets the tone for the craftsmanship you will see throughout. The first floor presents a variety of living spaces, including three inviting family rooms, ideal for gatherings and relaxation. The well-appointed kitchen beckons with its charm, while the formal dining room sets the stage for memorable meals. An office with custom bookshelves provides a quiet retreat for work or study, complemented by the convenience of a half bathroom on this level. Step into the enclosed porch to enjoy serene views or ascend the beautiful spiral staircase to explore further. Upstairs, you'll find six spacious bedrooms, each offering large closets and great views of the woods. In addition, there are 3 full bathrooms and a laundry room / closet to ensure convenience. The lower level of this home reveals a vast walkout basement, offering endless possibilities for recreation and entertainment. Two closets with built-in desks create ideal spaces for home offices or creative endeavors, while a half bathroom adds convenience. Ample storage space completes this level, ensuring all your belongings have their place. Outside, the enchantment continues with a beautiful patio area, perfect for outdoor gatherings, complemented by a refreshing pool and inviting fire pit. A three-car garage and outdoor storage shed provide practicality and convenience. This exceptional home is equipped with two wells, a septic system, efficient propane heat, and a whole-house generator, ensuring comfort and reliability year-round. Experience the allure of 1261 Ash Lane â a true masterpiece offering unparalleled luxury and serenity. Don't miss this opportunity to make this one-of-a-kind residence your own. Schedule your private tour today. Open House: Saturday, 6/1 10:00-2:00PM
Courtesy: Iron Valley Real Estate of Central PA, (717) 745-2929
View additional infoSecluded Retreat in Historic Cornwall! This expansive property, spanning over 3.5 acres, is a must-see for those seeking a unique home in the heart of historic Cornwall. While nestled in its own private natural sanctuary, the property is surrounded by local amenities like the Lebanon Valley Rail Trail, the Cornwall Playground and the Cornwall Elementary School. Relax under the mature canopy of trees while your kids play in the pool, creek, or wooded paradise. As you sit outside, take in the view of the railway overpass, the historic stone tunnel, and the iconic Cornwall-Lebanon Railway Bridge. The railway above the property once connected Cornwall, Lebanon and Mount Gretna until the 1970s. Now, the entire railway has been transformed into an 18-mile rail trail, perfect for hiking, biking, and horseback riding. This remarkable home exudes the kind of character and allure that only older homes possess. With five bedrooms and a formal living room connected to the three-season room, youâll never feel cramped for space. Need a quiet retreat? The den in the opposite wing of the home provides privacy and quiet time. For your convenience, there are two stairways leading to the second floor â one in each wing of the house. The home was built in 3 phases. The original section, built in the early 1900s, once served as headquarters for the Cornwall Mines and living quarters for the Supervisor. Its features include a brownstone facade, a covered front porch, a finished attic, and beautiful hardwood floors. An addition completed in 1950 introduced a spacious Master Suite, a large living room, and a formal dining room. The current owner further enhanced the property by adding a three-season room and an in-ground pool by Sylvan in 1984. Donât miss the historic black-and-white photo inside the home, capturing its past as the Cornwall Mine headquarters. Families with school-age children will love this locationâa short 5-minute walk to Cornwall Elementary School and the Cornwall Playgrounds. The spring-fed creek feeds into the headwaters of Snitz Creek, just across the street. Kids of all ages will enjoy exploring nearby areas like Quentin, Miners Village, Burd Coleman, Rexmont and Mount Gretna. This one-of-a-kind property, owned by the same family for over 50 years, is a rare find. Donât miss out on this lifetime opportunity! OFFER Deadline is Wednesday, June 5th at 5 pm. $499,99525 Freeman Drive Lebanon, PA 17042
Courtesy: Berkshire Hathaway HomeServices Homesale Realty, (800) 383-3535
View additional infoWelcome to 25 Freeman Dr, Lebanon, PA, a timeless gem nestled in the heart of Cornwall-Lebanon School District. This historic residence boasts 4,430 square feet of living space, exuding charm and character dating back to its construction in 1900. Perfectly blending classic architecture with modern amenities, this home offers versatility with in-law quarters, providing separate living arrangements for multi-generational families or guests. An excellent opportunity for those seeking an investment on return in the bed and breakfast space as well. With its spacious layout and meticulously maintained interiors, including original hardwood floors and staircase, this property invites you to experience comfort and elegance. From its picturesque surroundings to its convenient location, 25 Freeman Dr offers a truly unique opportunity to own a piece of Lebanon's rich heritage while enjoying the comforts of contemporary living. $1,525,000148 Hummingbird Way Palmyra, PA 17078
Courtesy: Berkshire Hathaway HomeServices Homesale Realty, (800) 383-3535
View additional infoBeautiful new custom spec home to be built by Greystone Construction in The Estates of Forest Ridge. Vaulted ceiling in Great Room open to Kitchen. First floor master bedroom suite with luxurious bath and double walk-in closets. First floor study, Dining Room and Conservatory. Laundry, and mud room entry from garage. Second floor offers 3 additional bedrooms and 2 full baths. Now is the time to make your personal selection of finishes. Enjoy the privacy of a 1.87 Ac. wooded lot. Additional 11 building lots available for custom homes. How may I help you?Get property information, schedule a showing or find an agent |
|||||||||||||||||||||||||||||||||||||||||||||||||||||||||||||||||||||||
Copyright © Metropolitan Regional Information Systems, Inc.
