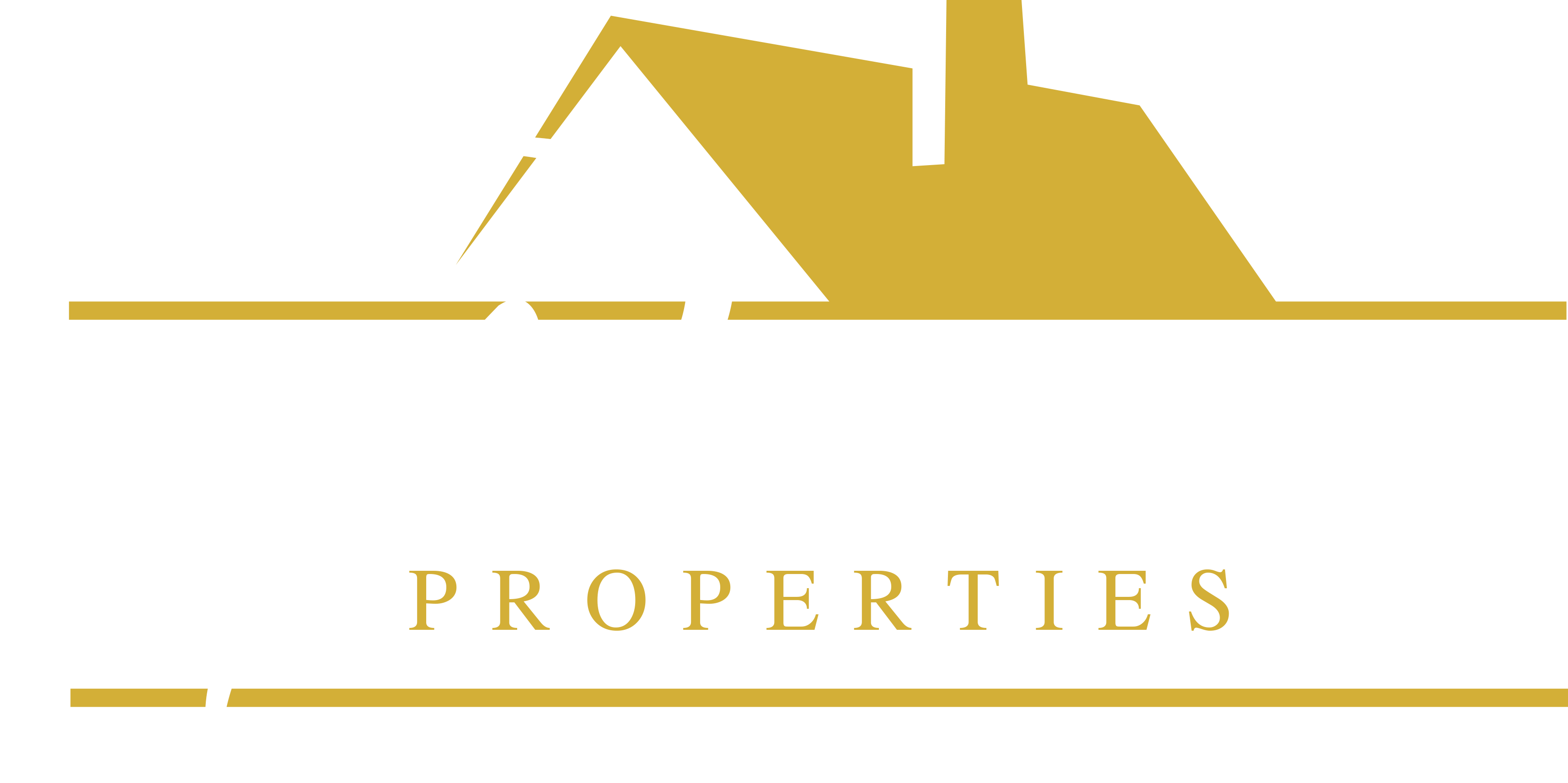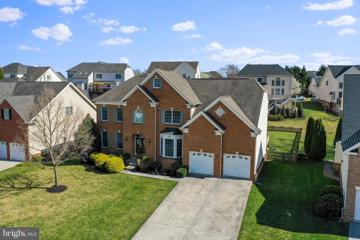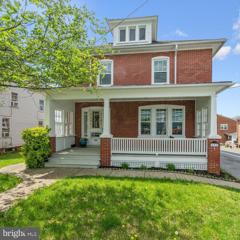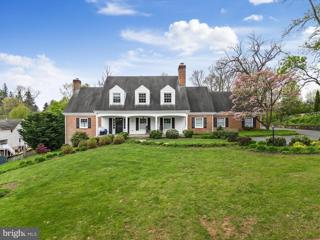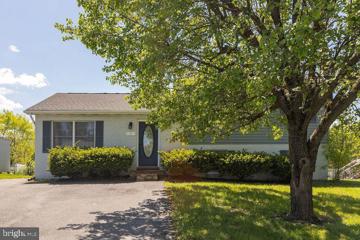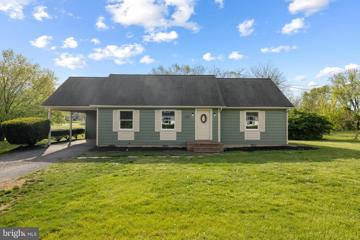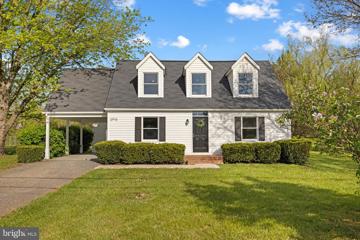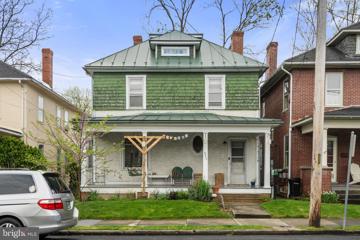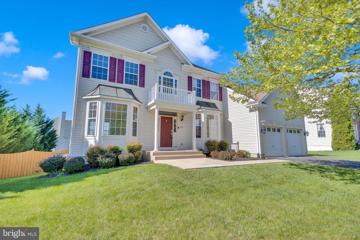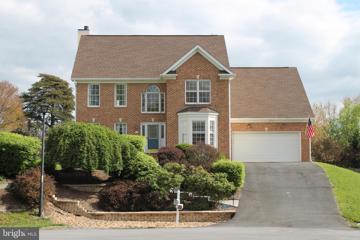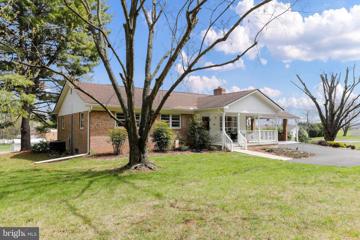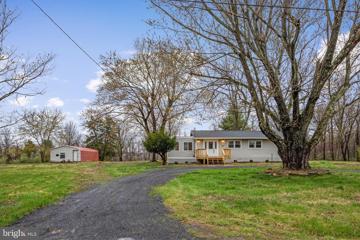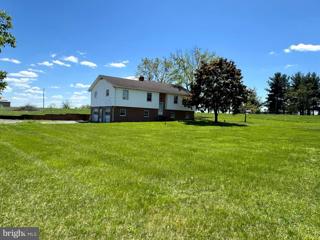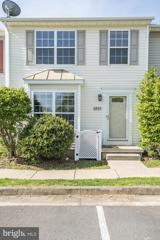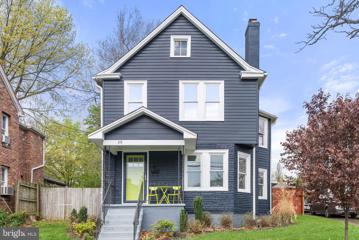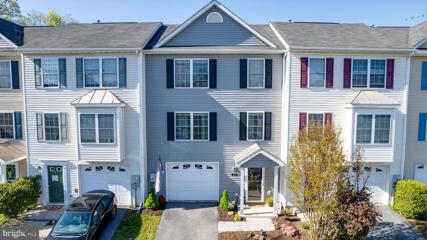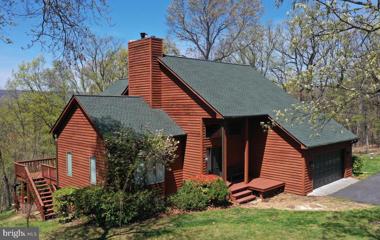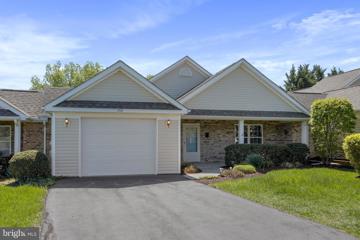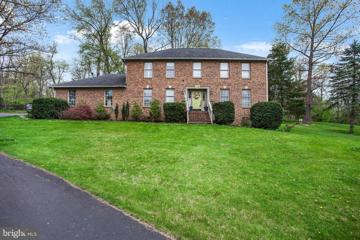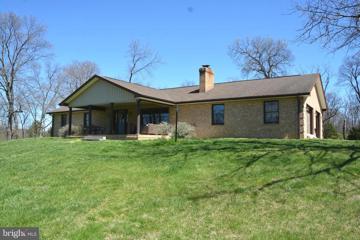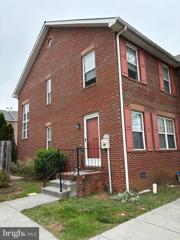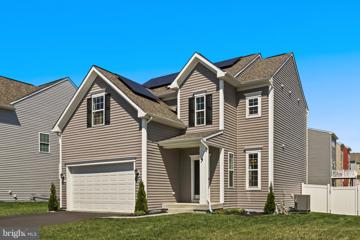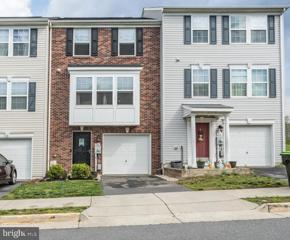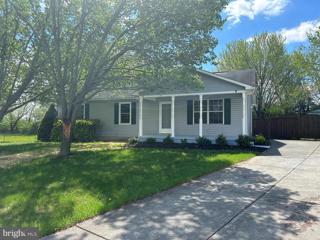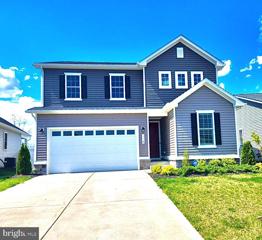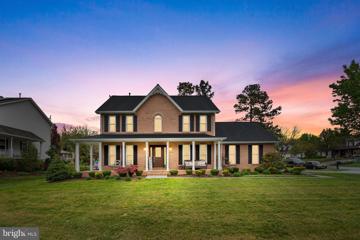 |  |
|
Winchester VA Real Estate & Homes for Sale149 Properties Found
The median home value in Winchester, VA is $395,000.
This is
higher than
the county median home value of $270,000.
The national median home value is $308,980.
The average price of homes sold in Winchester, VA is $395,000.
Approximately 41% of Winchester homes are owned,
compared to 48% rented, while
11% are vacant.
Winchester real estate listings include condos, townhomes, and single family homes for sale.
Commercial properties are also available.
If you like to see a property, contact Winchester real estate agent to arrange a tour
today!
1–25 of 149 properties displayed
Courtesy: RE/MAX Roots, (540) 686-7362
View additional infoThis residence combines practicality and elegance, offering a haven for comfortable living and entertaining. With its prime location and abundant features, this beautiful home is a testament to refined living. The well-designed layout encompasses 4 bedrooms and 4.5 baths, 2 staircases, with the main living areas adorned with elegant hardwood floors that lend a timeless appeal. The expansive primary bedroom is a sanctuary of luxury, featuring an indulgent ensuite bathroom. Two bedrooms share a Jack and Jill bathroom, enhancing the functional and private aspects of the living space. The heart of the home revolves around the spacious gourmet kitchen, seamlessly blending with a dining area and a cozy breakfast nook adjoining the large family room. A floor-to-ceiling stone fireplace graces the family room, creating a warm and inviting atmosphere. For more formal occasions, a dedicated dining room is available, and an office/study adds a touch of sophistication to the overall design. This captivating home includes a spacious 2-car garage, a thoughtfully enclosed backyard with a covered deck, and a remarkable 4,042 square feet of meticulously finished living space. The basement, comprising over 1,000 square feet, showcases a full bath and a versatile recreation room, offering additional comfort and entertainment possibilities. Convenient to Old Town Winchester, Winchester Medical Center, and shopping malls. All sizes are approximate. VA Assumable Loan - 5.5%
Courtesy: Douglas Elliman of Metro DC, LLC - Arlington, (703) 552-4180
View additional infoWelcome to a charming residence nestled in the heart of Winchester. This delightful home boasts five spacious bedrooms and three modern bathrooms, thoughtfully designed to cater to your comfort and convenience. Upon entering, you'll be greeted by gleaming hardwood floors that run throughout the home, adding a touch of warmth and elegance. Your culinary adventures await in the kitchen, equipped with stainless steel appliances making every meal preparation a joy. The home's recent renovations include new windows that provide each room an abundance of natural light, a new roof, and upgraded HVAC systems. The main bedroom suite is a recent addition, providing a private retreat with a custom bathroom that exudes modern luxury. Explore outside and discover a generous backyard, complete with a large deck. A handy storage shed offers ample space for your gardening tools or outdoor equipment. An unfinished basement offers the potential for a personalized space. Winchester, VA, is a vibrant community brimming with local amenities. Enjoy a leisurely stroll down to the local shops, indulge in a variety of dining options, or immerse yourself in the rich local history and culture.
Courtesy: Samson Properties, (540) 348-4911
View additional infoThis handsome Colonial enjoys a rare spacious location in the heart of Winchester near Handley High School. Beautifully landscaped, it is the perfect setting for large covered porches and a substantial patio. Generously sized rooms feature hardwood throughout, a Main Floor ensuite Primary Bedroom, Gourmet Kitchen, four additional bedrooms plus multiple venues to enjoy life on a grand scale. Open House: Sunday, 4/28 12:00-3:00PM
Courtesy: Samson Properties, (571) 378-1346
View additional infoSUNLIGHT Filled split Level home in Desirable location and neighborhood *** Total renovation in the last 3 years including New upgraded Carpet in Basement in Rec Room and Bonus Room *** Great for entertaining your friends and family in the flat fenced backyard with nicely Deck off Dining Room.*** Inviting an Open Floor on main level including Living Room, Dining Room, Kitchen *** Newer Kitchen , Bathrooms, Appliances, Floors, and more...*** The house sits on 0.25 of an acre *** 3 Bedrooms upstair with 2 Full bathrooms *** Lower level has Large Rec room with plenty of sunlight , Bonus Room is spacious could be use as 4th bedroom has Large window and doors as well as Laundry/storage room*** Easy to maintain and comfortable living fewer stairs between each level *** Larger than it looks from outside *** easy exit to main roads and minutes to Shops and Restaurants *** New Furnitures never used are for sale too half price . Open House: Sunday, 4/28 11:00-1:00PM
Courtesy: NextHome Realty Select, (540) 667-9097
View additional infoOne level living and a nice flat yard in Winchester City with recent upgrades make this home a win-win. This 3 bed, 1.5 bath rancher boasts new windows, new HVAC and refinished hardwood floors. Located within walking distance of retails shops and restaurants and just a quick trip to medical services and all local major commuter routes will have you saying, "Location. Location. Location." Open House: Sunday, 4/28 11:00-1:00PM
Courtesy: NextHome Realty Select, (540) 667-9097
View additional infoThis comfortable Cape Cod is recently renovated and move-in ready. You'll enjoy refinished REAL hardwood floors and fresh paint throughout. With a primary bedroom and full bath, including tile shower and glass shower door on the main floor and 2 large bedrooms and a full bath on the second floor this floorplan is highly functional. A shady back patio is the perfect place to relax and the level yard is great for recreation. You'd never guess this home is within walking distance to retail shops and restaurants!
Courtesy: Realty ONE Group Old Towne, (540) 773-8475
View additional infoThis classic home built in 1930 sits on Winchester's next up & coming street! Located within walking distance of Old Town, the property features a unique 24x24 garage & conditioned workshop built in 2020. Currently used as a print shop, the possibilities are endless with one wall of vintage glass allowing natural light to flow in. The building has a standing seam metal roof and allows for off street parking. The stucco/pebble dash & shake home itself has many substantial updates. Circa 2010, the heat was converted to electric heat pump with gas backup, all the plumbing was redone and the first floor was wired for modern 200 amp service. The standing seam metal roof and half round gutters were installed around 2005 and have decades of life left in them. The new owner may want to make some cosmetic improvements, but most of the heavy lifting has already been done! Covered front porch features tongue & groove floor and quaint vestibule greats visitors at the front door. Main floor offers large rooms, charming nook, window seat and wood floors. Fenced backyard oasis is a dream come true. Don't miss this opportunity to invest in one of Winchester's best kept secrets - East Piccadilly Street! Sale subject to seller finding home of choice or flexible rent back.
Courtesy: Keller Williams Realty Dulles
View additional infoWelcome to 222 Rebecca Drive! This spacious and inviting home is located on the east side of Winchester. This stunning property boasts 5 bedrooms and 3.5 bathrooms, providing plenty of room to grow and thrive. Inside, you'll find ample storage space throughout, making it easy to keep your belongings organized and clutter-free. The finished basement offers additional living space, perfect for entertaining guests or relaxing with loved ones. Step outside to enjoy the fenced-in backyard, complete with a hot tub on the back patio, offering privacy and relaxation after a long day. With easy access to Route 7, commuting to work or exploring the surrounding area is a breeze, making this the ideal commuter home. The two car garage provides added storage space for your convenience, while additional insulation in the attic ensures energy efficiency year-round. Don't miss out on the opportunity to make this beautiful house your new home. Schedule a showing today!
Courtesy: Realty ONE Group Old Towne, (540) 773-8475
View additional infoThis beautiful home has just been refreshed for the next owner to enjoy for years to come. The interior has just been professionally painted with fresh white walls throughout, brand new wall-to-wall carpet, beautifully refinished hardwood floors and new screens on all the windows. The home features 4 bedrooms, 2 full and 2 half bathrooms, formal dining room, formal living room, large family room with gas fireplace, eat in kitchen with a huge pantry. The finished basement offers a bonus room , additional family room, another half bathroom, and tons of storage. Beautiful mature landscaping and a spacious backyard and large size rear deck for entertaining or relaxing. Pioneer Heights is a beautiful established neighborhood on the east side of Winchester and is highly desirable for commuters due to its easy access to Rt. 7 and I81. $415,000183 Vine Lane Winchester, VA 22602Open House: Sunday, 4/28 2:00-4:00PM
Courtesy: McEnearney Associates, Inc.
View additional infoWelcome to the gracious charm of this secluded neighborhood in the heart of Frederick County. The delightful home built in 1969, offers a perfect blend of vintage appeal and modern comfort, complete with a finished walkout basement, abundant perennial flowers, and a versatile two-level workshop/shed situated on a slope that affords wheel-in access to both levels. Itâs an oasis of peace from the front porch to a gathering place out back. The main level boasts a functional layout with a spacious primary bedroom opening directly to the hall bath and your main level laundry area. A second bedroom is also on the main level. The kitchen and dining area are open for easy conversation and entertainment. Your living room overlooks the porch, and a bay window expands your view and the natural light. Descend into the basement, where living space awaits. Whether it's a cozy family room, a home office, or a recreational area, the possibilities are endless. The basement also offers ample storage space, perfect for keeping your belongings organized and out of sight in a variety of built ins. The basement provides an additional bedroom and full bath with tub/shower. Step outside and discover your own private sanctuary. Adorned with a variety of blooms and foliage, the gardens offer a peaceful retreat where you can unwind, savor your morning coffee, or simply enjoy the beauty of nature. Calling all hobbyists and DIY enthusiasts! The property features a sturdy workshop shed, providing the perfect space for pursuing your creative endeavors, tinkering with tools, or indulging in your favorite hobbies. With electricity and ample workspace, it's a versatile space ready to fulfill your needs. Conveniently located just off Hwy 522 South, this charming home offers easy access to all the commuter routes as well as proximity to shops, restaurants, parks, and schools. Enjoy the tranquility of suburban living while still being near urban conveniences and entertainment options. Whether you're a first-time homebuyer, a growing family, or a downsizing couple, this property offers the perfect blend of comfort, convenience, and character. Don't miss the opportunity to make this your own slice of paradise in Winchester.
Courtesy: Blue Valley Real Estate, (540) 303-3616
View additional infoBeautifully remodeled 1500 sqft home with 2nd buildable lot! Just a few houses down from Crystal Lake, this home features 3 Bedrooms, 2 bathrooms, a new kitchen with granite counters, new bathrooms, new flooring, and a bright open living space! Situated on a main 0.5 acre lot with an extra second buildable lot to sell or keep in a prime location in Shawneeland. Just minutes to the entrance, playgrounds, lake, and more! Home also has new roof, gutters, deck, instant hot water, and more. Come see this rare combination of updates, living space, lot, and location, at a price you cant beat in the area! Owner licensed agent.
Courtesy: Long & Foster Real Estate, Inc., (540) 662-3484
View additional infoIf you have been looking for the right property to raise animals, plant crops or both, that is conveniently located to major roadways, this may be the property for you ! 25 UNRESTRICTED acres located on the east end of Winchester. Within in a few driving minutes, you can connect to Route(s) 11, 37, 7 and Interstate 81. Property consists primarily of pasture land that was used to raise cattle for many years. There are 2 ponds located on the property and another wet weather pond as well. Some fencing is in place. On this property there sits a 3 bedroom split-level home with 2 full baths with 1,554 sq. ft. of finished space with 1,458 sq. ft. of unfinished space including the garage on the ground level. Per owner the home was built in 1976/1977. Tax records indicate 1956. This home and property have been owned by the same family since the 1970's . With some updating, this home could once again be the starting place for future farmers and agricultural generations ! The owner is currently in the process of subdividing the property. There will be 3 lots each with over 8 ac. +/ - a piece. The home and all outbuildings ( Barn, Pole Barn, Shed), and first pond will be included together as one parcel. A right of way will be created using the existing driveway entrance to access the middle and back lots . Some restrictive covenants and a road maintenance agreement will be recorded on record once all approvals have been completed. Here is your chance to have your farm, with the possibility of creating a family compound for years to come!
Courtesy: ERA Oakcrest Realty, Inc., (540) 665-0360
View additional infoDon't miss this 3 bedroom, 1.5 bathroom interior townhouse in the city limits, perfectly poised to meet the needs of both investors and first-time buyers alike. Featuring luxury vinyl tile flooring throughout the main level; also on the upper level in the primary bedroom and full bath. The kitchen features an island with ample counter & cabinet space, plus stainless steel appliances. New backyard fencing installed in 2/2024. Located in a desirable area, this home offers easy access to shopping, dining, entertainment, and transportation options, ensuring that everything you need is just minutes away. Don't miss your chance to make it yours!
Courtesy: Colony Realty
View additional infoThis four-bedroom, three-bath home in downtown Winchester is a lesson in how to make an old home contemporary and hip. A bold, handsome exterior greets you first, offering a preview for an attractive, refreshing interior design with neutrals and bold color choices, an open floor plan, and lots of natural light. The common area is anchored on one side by a brick fireplace and a handsome built-in on another. Configure how you like for relaxing and dining. The kitchen shines between the chic gray cabinets, a bold backsplash, the stainless farmhouse sink, and a Samsung Smart Fridge. An island adds more counter and storage space with a raised area for casual dining or working. Exit the kitchen into a space easily usable as a main floor ownerâs suiteâor perfect for a den, office, or reading nook. Big sliding glass doors bring in the light. Turn the corner into a hallway containing a full bath with a luxurious, state-of-the-art shower and wet spa, plus an exterior entry with cabinet storage (if not used as a bedroom, this could be a mudroom area). Heading upstairs, pass a whimsical stained-glass window to the second level, where three large bedrooms, a full bath, and laundry facilities await. A spiral staircase leads to a loft ideal as a bedroomâbut really anything such as recreation, lounging or officeâas it contains a bar with a sink, mini-fridge, and cabinets plus another full bath with one of those dreamy combination wet spa showers. Heading outside, a chic, hardscaped patio with plenty of room for seating, eating, and entertaining looks out over the lawn and garden in this backyard oasis, surrounded by fencing and leading to a gravel parking area containing a large shed. Thereâs already so much to love about this stylishly renovated home, but itâs also in a terrific location, close to the walking mall and all the places that make living downtown desirable. $314,777150 Windstone Winchester, VA 22602
Courtesy: Exit Success Realty, (304) 350-1281
View additional infoWelcome to your dream townhouse nestled in a prime commuter location! This spacious abode offers convenience, comfort, and style, making it the perfect place to call home. The interior boasts a fantastic floorplan adorned with new Luxury Vinyl Plank (LVP) flooring throughout the main living areas, exuding modern elegance. Soft Berber carpet in the bedrooms adds a cozy touch, while tile floors in the bathrooms ensure durability and easy maintenance. Neutral colors throughout the home create a soothing ambiance, allowing you to personalize the space to your liking effortlessly. As you enter the first level, you're greeted with lovely tile flooring leading to the spacious laundry room offering plenty of storage and a large closet for additional storage. The hall door grants you access to the generous 24x15 garage providing ample space for parking and more storage. Prepare to be wowed by the stunning kitchen, equipped with sleek Silestone countertops, a center island for added workspace and storage, a walk-in pantry for all your culinary needs, and brand-new stainless steel appliances, including a 5-burner gas stove equipped with an air fryer feature for convenient cooking options. The eat-in kitchen area features an elegant light fixture with retractable ceiling fan blades, perfect for enjoying meals in style. Relax and unwind in the spacious family room, ideal for entertaining guests or cozying up with loved ones. The main level walkout leads to an amazing backyard oasis, complete with a two-tier deck, fully fenced yard with solar post lights, a paver patio, and space for a firepit, all backing to serene treesâa perfect setting for outdoor gatherings and relaxation. The upper level hosts a large owner's suite with a connecting full bath, linen closet, and a spacious walk-in closet, providing a private retreat to escape the hustle and bustle of daily life. The 2nd full bath is located across the hall from the two additional bedrooms. All bedrooms are equipped with ceiling fans for added comfort. The charming Windstone Townhome community offers sidewalks and a community pool as part of the HOA amenities, promoting a sense of community and leisure. You'll also appreciate the conveniently located pet stations provided throughout the community. With its proximity to I81, downtown Winchester, Route 7, and Northern Virginia, as well as nearby stores and restaurants, this townhouse offers unparalleled convenience for commuters and locals alike. Don't miss the opportunity to make this your new homeâa perfect blend of comfort, convenience, and modern living awaits you!
Courtesy: ERA Oakcrest Realty, Inc., (540) 665-0360
View additional infoSPECTACULAR CEDAR HOME WITH MAJESTIC MOUNTAIN VIEWS. Tucked away yet only minutes to Winchester and and the medical center. Enjoy country living in this serene enclave that is appropriately named Sunset View. Fall in love with this quality-built, 3-bedroom home on a 5.43-acre wooded lot. Beautiful in every season with springtime blooms, colorful fall leaves and a winter wonderland of snow. More than 2,200 square feet combined on the main and upper levels and another 1,100 square feet in the walkout basement. Attached 2-car garage and a circular driveway. The great room features a beamed cathedral ceiling, bay window, hardwood floor and a 16-foot wood-burning stone-front fireplace with an insert and blower. Large windows throughout let the sunshine in. Enjoy watching wildlife from the patio and multiple decks. Spacious, open kitchen-dining area with granite countertops, breakfast bar and room for a large table. Hardwood and tile floors in the main living areas and baths, carpeted bedrooms. Restful owner's suite has a balcony and a full bath with double sinks, walk-in shower and two closets. Convenient laundry chute. New roof with architectural shingles (2022) and newly-stained siding. New propane furnace, newer propane oven/range. Basement family room has a wet bar. Storage/utility/workshop area in the basement plus under steps storage. Under deck storage for fireplace wood. And an 18 x12 storage barn. Two-zone heating and cooling. Propane heat and central air main level and basement. Upstairs heat pump for heating and cooling. Upstairs air handler about 3 years old. Newer propane hot water heater. Water treatment system with softener and filter. Septic perc is for 2 bedrooms.
Courtesy: Keller Williams Premier Realty
View additional info
Courtesy: Berkshire Hathaway HomeServices PenFed Realty
View additional infoThis is your opportunity to live on the western side of Frederick County; just outside of the city limits! This home is situated in a picturesque setting right off of Jones Road. You are just a quick walk to Stonebrook Swim and Racquet Club! This lovely, well maintained all brick home invites you and your family. It has many elegant upgrades throughout. This is one well built house! The main floor boasts Brazilian cherry hardwood flooring, tiled kitchen, and a large office space. The upstairs features four bedrooms. It has a large primary suite. The updated primary bath has a Jacuzzi jet. The laundry room is conveniently located on the second floor. The basement includes a finished room that could be used as a fifth bedroom or a study. The current owners have used the basement space as a gathering for game night fun! You are just minutes away from the conveniences of shopping in Winchester, but will enjoy the privacy of this quiet, lovely, and established neighborhood. This home sits on almost an acre of cleared, lovely, green space. You will enjoy the beauty of nature and outdoor gatherings on the large deck. The home is beautifully landscaped and well loved. It is awaiting new owners who will love the location, character, and charm of this family home. Donât let this rare opportunity to live in one of Frederick Countyâs best areas pass you by!
Courtesy: Cedar Creek Real Estate
View additional infoWelcome to "Rolling Rock Farm". The owners use the 11.66 acres to raise farm animals that are shown in various fairs around the region. There is a beautiful all brick home 3 bed/2 bath (main level) with 1920 sq.ft. living space. Additionally there is a fully finished basement set up as an apartment with full kitchen, livingroom w/fireplace-woodstove, bedroom and full bath (Property rated for 6 person occupancy) Additionally in the basement there is a hobby or guest bedroom (no windows) and a utility room with single vehicle garage. Along with fenced fields there are structures built for the animals. (Inquire about what remains with the sale). Included is a 60 x 30 building with vehicle lift and furnace that burns used motor oil. There is a 46 x 20 Quonset Hut, great for hay or vehicle storage. Also included is a 48 x 18 RV Carport w/electric hookup. Fenced fields, a sheep barn (storage above) other animal structures and a 2nd well on the property. The barns are equipped with electric and there are 3 automatic waterers on the property. I can go on and on, but you will have to view this property to appreciate what it has to offer. There is easy access from I81 with a fifteen minute drive into Winchester.
Courtesy: Berkshire Hathaway HomeServices PenFed Realty
View additional infoLovely brick town home with prime location. This end unit shows exceptionally well. Located right off of Valley Ave in a charming subdivision. Newer carpets upstairs . New vinyl plank flooring on the main level. Newer dishwater and disposal. 2 parking spots. Long term tenant has a lease that expires end of May. Would love to stay if possible.
Courtesy: Long & Foster Real Estate, Inc.
View additional infoBuilt New in 2022 *Detached Home with 4 Bedrooms/2 Full-Bathrooms/1 Half-Bathroom/3-Level Home *Alert - Very Low Electric Bills with Installed Solar Panels, Owned (Not Leased) and will Convey with Home Purchase - Net Metering Agreement and Net Generation Banking allows for consumption offset during electric high use seasons resulting in very low or no monthly electric bills *Home Features Neutral Custom Paint * Fully Fenced Rear Yard with 6' Vinyl Privacy Fencing *Tankless Energy Efficient Whole House Hot Water Heater *Outdoor Living Area with 12 x 12 Deck off the Kitchen *42" Upgraded Kitchen Cabinets *Granite Counters *Under Cabinet Lighting *Upgraded Kitchen and Bath Cabinets *Luxury Durable Vinyl Plank (LVP) and Tile Flooring (LVT) *Whirlpool Premium Stainless Steel Appliances *Crown Moulding *Gas Fireplace with Mantel and Granite Surround *Double Vanity in Primary Bath* Walk-In Closet in Primary Bedroom *Upgraded High-Rise Vanities in Bathrooms *Bedroom Level Laundry Hook-Ups *LED Lighting *Upgraded Lighting Fixtures *Tray Ceilings *Finished Recreation Room in Lower Level *Lower Level Rough-In Full Bath Facilities *Additional Unfinished Space in Lower Level for Storage or Finished Space *High Speed Internet Available *Close to Shopping, Just 4.5 miles from Downtown Winchester and Commuting Options.
Courtesy: ERA Oakcrest Realty, Inc., (540) 665-0360
View additional infoLocation!! Location!! Location!!! This spacious interior townhouse on the East Side of Winchester is waiting for its next owner. With over 2400 sqft, you will have space for everyone featuring 3 finished levels with 3 bedrooms, 2 full and 2 half baths, plus an additional family and bonus room on the lower level. Luxury Vinyl Planks throughout most of the home. You will love relaxing outside in your beautiful, fully fenced backyard with patio. All this plus much more and a brand new roof! Great commuter location with easy access to shops, restaurants and schools. Don't wait....come by and see this incredible find while you can! Open House: Sunday, 4/28 2:00-4:00PM
Courtesy: Samson Properties, (703) 378-8810
View additional infoONE LEVEL LIVING AT IS FINEST! CUL-DE-SAC LOCATION, CLOSE TO THE HEART OF WINCHESTER, NEW SANDED AND POLYURETHANE (2 COATS), NEW CARPET IN ALL BEDROOMS, FRESHLY PAINTED THE WHOLE HOME, NEW PANTRY DOORS, IT'S A GEM! IMAGINE SITTING ON THE BACK DECK ENJOYING THE SPRING AND SUMMER NIGHTS, FULLY FENCED BACK YARD, GREAT FOR YOUR PETS, SHOPPING LESS THEN A MILE AWAY, CEILING FANS ALL THROUGH HOME, W/D IN FAMILY ROOM, HUGE FAMILY ROOM WITH GAS FIREPLACE, PLENTY OF BRIGHT SUNLIGHT, COME SEE FOR YOURSELF. TV IN BEDROOM 2 CONVEYS $549,000116 Lenore Lane Winchester, VA 22602Open House: Sunday, 4/28 1:00-3:00PM
Courtesy: EXP Realty, LLC, (866) 825-7169
View additional infoREMOVE SHOES FOR WALKING INSIDE THE HOUSE! Presenting an Exceptional Home: Nestled in the heart of Raven Oaks, this residence is a testament to both beauty and functionality. Thoughtful upgrades and features enhance the overall appeal and convenience of this stunning property. The kitchen, the heart of this home, has been upgraded to perfection, one bedroom and one full bathroom on the main level too. The laundry room mirrors the kitchen's elegance . Outdoor privacy is ensured with the addition of a fence in the back yard, a dining room overlooking the backyard, and a gourmet kitchen with a large center island. On the second floor, 4 bedrooms and and two full baths provides a versatile retreat. The owner's suite, complete with its own bath and spacious walk-in closet, add to the allure of the upper level. Community pool. Residents of Raven Oaks enjoy not only the tranquility of their surroundings but also easy access to unique shopping, dining, and recreation options, including the Winchester Country Club and Apple Blossom Mall. Proximity to Shenandoah University, I-81, and SR-7 further enhances the convenience of this remarkable residence. Welcome home to a lifestyle of sophistication and comfort. Immerse yourself in leisure and recreation with exclusive access to a community swimming pool, providing the perfect oasis to unwind and enjoy sunny days. For those seeking a more active lifestyle, a basketball court awaits, offering an opportunity for friendly games and fitness. Enhance your daily living experience with the perfect blend of privacy within your home and the shared enjoyment of community facilities. Residents of Raven Oaks truly have the best of both worlds, combining the comforts of home with the added benefits of a vibrant and engaging community. Discover the epitome of lifestyle and convenience â your new home in Raven Oaks awaits!
Courtesy: Real Broker, LLC - McLean, (850) 450-0442
View additional infoCharming Brick Front Home On A Generous Corner Location In Sought After Pioneer Heights! Owners Have Put A Lot Of Pride In The Home As You Will See From The Numerous Updates Throughout The Years - Both HVACs Replaced 2021, New Roof 2021, All New Windows 2021, All New Exterior Doors 2021, Hall Bath Updated 2023, Kitchen And All The Other Updates Through Out Updated 5 - 7 years ago. Hardwood On Both Levels (No Carpet), Upstairs Is All Plank Flooring (No Carpet). Lovely Wainscotting And Crown Molding Throughout Home. Delightful And Spacious Laundry Room With Plenty Of Cabinets. You Will Love The Wrap Around Porch And Spacious Deck In The Back With Steps Down To Brick Patio With Brick Firepit For All Your Outdoor Space Hosting Needs. Unfinished Basement With Walkout Stairs Ready To Add Your Finishing Touch To Make It Your Own. Plenty Of Space On The Driveway In Front Of The Two Car Side Load Garage For Parking Or Playing. You Will Also Love The Convenience Of This Home Being Located Right Off Of Route 7 - A Commuter's Dream!
1–25 of 149 properties displayed
How may I help you?Get property information, schedule a showing or find an agent |
|||||||||||||||||||||||||||||||||||||||||||||||||||||||||||||||||||||||
Copyright © Metropolitan Regional Information Systems, Inc.
