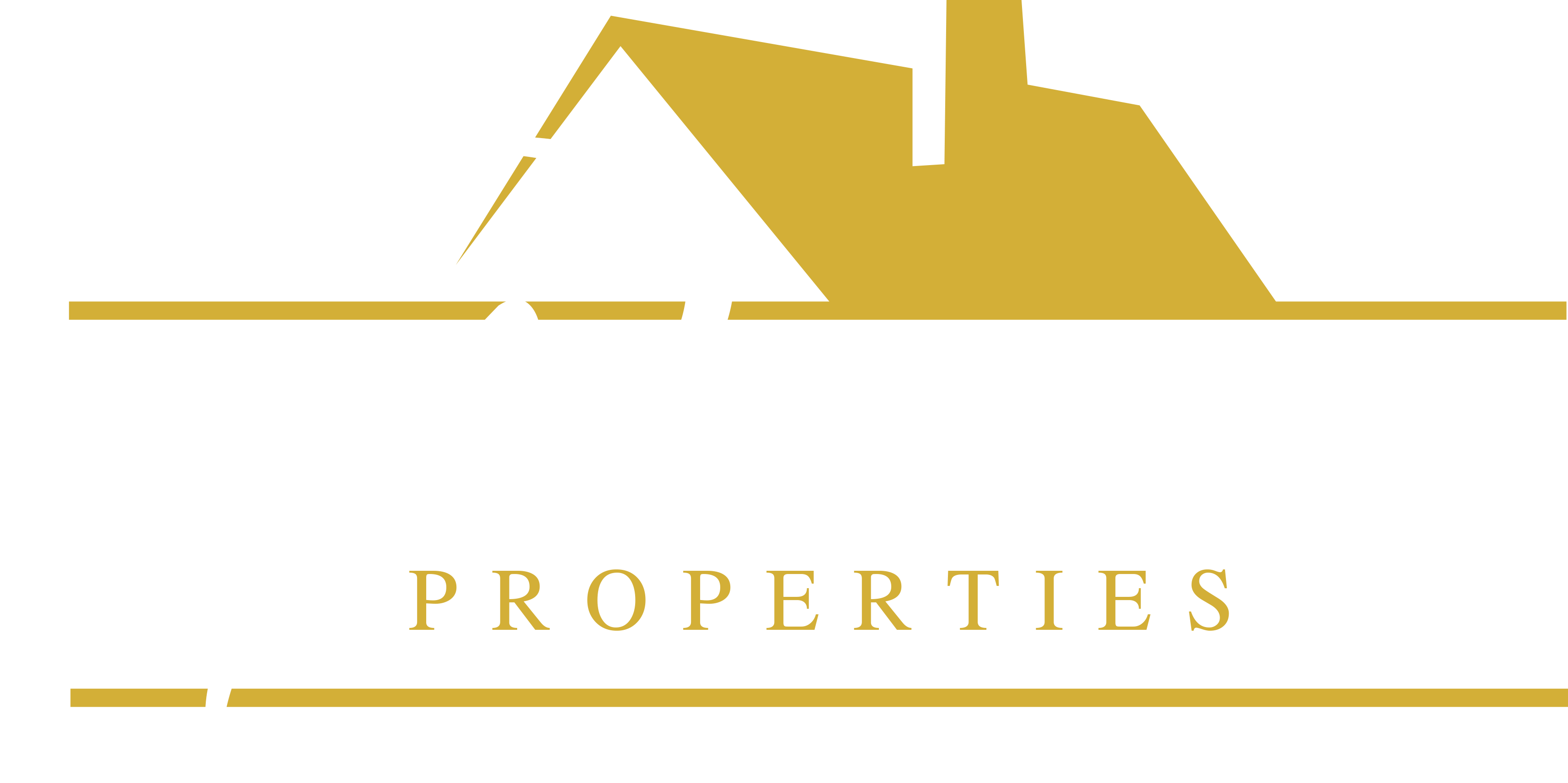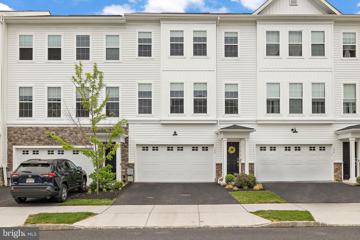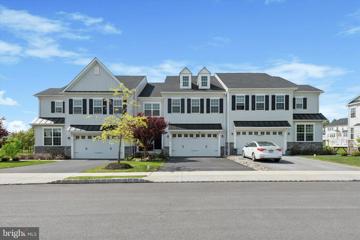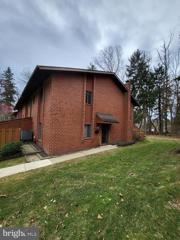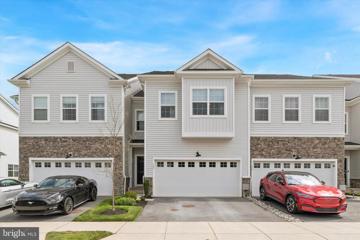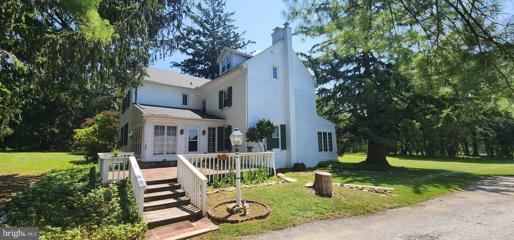 |  |
|
Exton PA Real Estate & Homes for Rent7 Properties Found
The median home value in Exton, PA is $626,600.
This is
higher than
the county median home value of $410,000.
The national median home value is $308,980.
The average price of homes sold in Exton, PA is $626,600.
Approximately 44% of Exton homes are owned,
compared to 50% rented, while
5% are vacant.
Exton real estate listings include condos, townhomes, and single family homes for sale.
Commercial properties are also available.
If you like to see a property, contact Exton real estate agent to arrange a tour
today!
1–7 of 7 properties displayed
Refine Property Search
Page 1 of 1 Prev | Next
Courtesy: Homestarr Realty, 2153555565
View additional infoBrightly lit, Expansive, Fully upgraded with hardwood floors, SS appliances, Quartz countertops 3 bedroom 2.5 baths, 2 car garage townhouse located in the most desired Exton location close to all shopping, dinning, train station and freeways. Main level offers the open living concept, recessed lights with expansive living and dining area. Kitchen with 42" gourmet soft close cabinets, with upgraded quartz counter tops, wall mounted hood with built in blower and large Quartz Island for a quick meal. Kitchen leads to the maintenance free deck for evening relaxation. Upstairs are all 3 bedrooms with ceiling fans. Fully upgraded primary and family bath offers floor to ceiling tiles and quartz vanity with soft close cabinets. Downstairs could be recreation or game room with enough closet space and access to the backyard with privacy tree line. Schedule your tour today.
Courtesy: Keller Williams Real Estate -Exton, (610) 363-4300
View additional infoWelcome to 682 Wharton Boulevard in the coveted Eagleview neighborhood! This gorgeous unit in the heart of the Downingtown School District boasts 3 bedrooms and 2.5 bathrooms. This home is within several hundred feet of Eagleview Town Center which is home to some of the areaâs most popular restaurants, bars, and events! As you approach this home from the front, you notice all of the windows, and the well-appointed brick exterior. Entering the property and up the stairs, you step into the bright and open living area offering tons of natural light from the large windows, a cozy gas fireplace, access to the Juliet balcony, and gorgeous luxury vinyl plank flooring that spreads throughout the home. Continue to the kitchen and youâll notice the custom backsplash, Corian countertops, stainless steel LG appliances, open rustic-modern shelving, and a large butlers pantry with additional storage space! Host your gatherings in the formal dining room and continue the party on the spacious rear deck! The convenient powder and laundry rooms complete the main floor. Ascend to the third floor and find the beautiful master suite complete with custom built-ins, a second private Juliet balcony, walk-in closet, and a luxury master bath boasting marble flooring, a double vanity with brushed gold faucets and accents, a custom marble shower and a relaxing soaking tub. There are two additional, spacious bedrooms and another full bath on this level. Should you choose to park in the rear, you have 3 dedicated parking spaces - a 1 car attached garage, spot in the driveway, and a reserved space across the alley. There is general parking on-street in front of the house and across the alley in the rear of the home. Additional features include: Access to Community Pool just a short walk away, sidewalks, street lights, easy access to route 100, 113, the PA Turnpike; a 5 minute drive to grocery stores, gyms, Downingtown East High School / Lionville Middle School; and access to soccer and baseball fields, tennis courts, playgrounds, a community garden, and swimming pools! There are too many great features to this property to note- you have to see it to believe it!
Courtesy: KW Greater West Chester, (610) 436-6500
View additional infoWelcome to 152 Livingston Ln, a stunning modern residence nestled in the desirable community of Lochiel Farms in Exton, built in 2022 by Lennar Homes. This elegant home boasts 3 bedrooms and 2.5 bathrooms, offering a total of 2,159 square feet of luxurious living space. Conveniently located in the Exton area and backing up to the Chester Valley Trail, this luxurious townhouse offers both style and convenience. As you step inside from the two-car garage, you're greeted by a versatile living space that could be used as a home office or gym complete with hard wood floors throughout. Natural light floods the first floor through ample windows and a slider providing access to the backyard and a beautiful view of a meadow. Heading up to the second floor, you'll find an expansive open layout with stunning beautiful hardwood floors. The gourmet kitchen features quartz countertops with bar seating, top-of-the-line stainless steel GE appliances, and ample cabinet space, making it perfect for culinary enthusiasts and entertainers alike. Adjacent to the kitchen, there's a large pantry, powder room, and a small deck ideal for enjoying your morning coffee or tea. The spacious living and dining area is flooded with natural light, providing a perfect space for relaxation and entertainment. On the upper level, discover three generously proportioned bedrooms, a full guest bathroom, and convenient laundry facilities with washer and dryer included. The primary bedroom is a serene retreat, complete with a spa-like en-suite bathroom, offering a private oasis for relaxation. Two additional well-appointed bedrooms offer comfort and versatility, ideal for your family, guests or a home office space. The community is minutes away from Main Street in Exton for great shopping, dining, and all your modern conveniences. Plus, the property is just a short distance to the Exton Dog Park and Exton Park, as well as the 16-mile long Chester Valley Trail perfect for walking, running, biking and more. Residents also have easy access to I-76 and US Route 30, offering a direct route into Philadelphia, New Jersey, and beyond. The Exton Train Station adds additional convenience, located just minutes from your front door. Don't miss the opportunity to make this beautifully built and maintained residence yours!
Courtesy: DoorLife, LLC, (484) 502-1440
View additional infoLuxury 3BD/2.5BA Townhome in Waterloo Reserve! Step into luxury as you enter through the foyer of this stunning 3B/2.5B townhome. The open-concept design seamlessly connects the foyer to the dining room, creating an inviting space for entertaining guests. Gleaming hardwood floors flow throughout, adding elegance to the home. The dining room exudes elegance and sophistication, with a sleek, modern chandelier casting a soft glow over the space, setting the stage for memorable dining experiences. The gourmet kitchen boasts state-of-the-art appliances, custom cabinetry, and luxurious finishes. From the granite countertops to the designer fixtures, every detail has been carefully selected to create a culinary masterpiece. The refrigerator and a separate faucet in the kitchen provide treated & remineralized water. The center island offers additional prep space and seating, perfect for casual meals or entertaining guests while you cook. Just beyond the kitchen lies the sunroom, a tranquil retreat bathed in natural light. The Floor-to-ceiling windows provide panoramic views of the lush landscaping, creating a serene atmosphere that invites relaxation and rejuvenation. Whether you're enjoying your morning coffee or basking in the afternoon sun, this sunroom is sure to become one of your favorite spaces in the home. Step out onto the nice private deck with large umbrella to enjoy the beautiful open space of Waterloo Reserve. The main focal point of the first floor is the vaulted ceiling living room, where luxury meets comfort in perfect harmony. Towering windows flood the space with natural light, while a gas fireplace serves as the focal point, providing warmth and ambiance on chilly evenings. A 75-inch smart tv with soundbar on a movable mount will be included in the rental. With its open layout and soaring ceilings, this living room is the ideal setting for gathering with loved ones or simply unwinding after a long day. Moving to the 2nd floor is where the 3 spacious bedrooms overlooking the open landscape and filled with natural light are found. The primary bedroom is featuring a large beautiful built- in armoire, his and hers walk in closets & a primary bathroom featuring dual vanities & a large tile shower. Two additional spacious bedrooms with large closets and a full hall bath are found down the hall. The hall bath is accessible from both the 2nd bedroom & the hallway. The laundry room is also located on the 2nd floor featuring a new washer & dryer with pedestal and cabinetry. The property boasts generous parking, including an attached 2-car garage, a spacious driveway that can accommodate up to 4 cars & additional off-street parking right in front of the house for guests. The garage is equipped with a 4-tier storage shelf and a shoe storage with seating. As you enter the house from the garage, a convenient mudroom with built-in wall-to-ceiling storage solution and stylish finish offers ample storage space for shoes and outdoor gear. Additionally, there is in wall coat storage unit with seating as well as two closets on 1st floor to help keep your home organized. There is a water softener system installed to softens the water throughout the home. The rent includes lawn mowing, landscaping and snow removal & salting till doorsteps. The expansive open green space surrounding the front and back of the house creates a feeling of privacy and openness, offering a serene and tranquil environment. Waterloo Reserve has beautiful walking trails, lots of open green space & a playground. Close to the shopping complex, Exton Square mall and major routes like 30, 202 & the PA turnpike. The Whitford Train Station is just 1.5 miles down the road. Credit score of 690+ & monthly income of 3x the monthly rent is required. This rental does not include the basement, and the owner is looking for a 13-month rental. Don't miss your chance to call this a beautiful rental home! Contact us today to set up a showing
Courtesy: RE/MAX Action Associates, (610) 363-2001
View additional infoBeautiful, move-in 3 Bedroom/2.5 Bath townhouse in quiet Aspenwood community. Award winning Downingtown School District. Newer HVAC, hot water heater, windows and will help keep your utilities affordable. New LVP flooring and painted throughout. Dining Room/Home Office, off of entry, with Fireplace and built-ins. Kitchen with pantry, tile backsplash, stainless steel appliances, undermount sink and plenty of cabinet space. Spacious Family Room/Dining Room with a large slider to private patio that backs to woods. On the Second Floor, you'll find a large Owners' Suite with large walk in closet and full bath. 2 additional Bedrooms, Hall bath, Large Laundry Room, utility closet and linen closet complete the 2nd floor. Pull down stairs provide additional storage in attic space. Additional storage out front, in built in & lockable shed. Close to Turnpike, Rt 100, Rt 202 and shopping, yet tucked away in a quiet location. Landlord pays HOA, which includes lawn care, common area maintenance, snow removal, pool, clubhouse and trash. **Note, Fireplace is currently closed off and insulated**
Courtesy: DoorLife, LLC, (484) 502-1440
View additional infoLuxury 3B/2.5B Townhome in Exton! Available July 1st, welcome to this luxurious 3-bedroom, 2.5-bathroom townhome featuring an inviting open-concept design on the first floor. As you step inside, you'll be greeted by a blend of elegance and functionality, perfect for modern living. The spacious living area is seamlessly connected to the dining room and kitchen, creating an expansive and airy atmosphere perfect for entertaining guests or enjoying quality time with family. The dining area provides ample space for a large dining table, perfect for hosting dinner parties or intimate family meals. The gourmet kitchen is a chef's delight, equipped with high-end stainless steel appliances, sleek cabinetry, subway tile backsplash and quartz countertops. A spacious island offers additional seating and prep space, enhancing the functionality of the kitchen. Heading upstairs, the master bedroom is a luxurious retreat featuring his and hers walk-in closet both with custom built-ins, and an en-suite bathroom. The master bathroom boasts contemporary fixtures and an oversized shower. Two additional well-appointed bedrooms offer comfort and privacy for family members or guests. These rooms can also be versatile spaces, such as a home office or hobby room. A hall bathroom featuring a tub/shower combo and laundry room with washer & dryer complete the 2nd floor. This townhome also includes other desirable features & upgrade such as Luetron lighting, dimmers & keypads, in ceiling Sonus faber speakers in the kitchen & primary bedroom, manual drop down tv mount over the fireplace, multiple ruckus wireless access points, structured wiring including ethernet (CAT6), distributed speaker wire & Coax, Bosch refrigerator & dishwasher, a secondary Samsung refrigerator & water softener system in the basement. Storage is never an issue with ample storage space throughout the home, including closets, pantry and unfinished basement which can double as the perfect spot for your own at home gym. Outback is your own outdoor space, the backyard deck is perfect for outdoor relaxation and entertainment. Convenient parking options, such as a 2 car attached garage with 48 amp output EV Charger, 2 spaces in the driveway and guest parking located directly across from the home. Located in a desirable neighborhood with walking trails and a playground, this townhome offers proximity to urban conveniences, including shopping centers, restaurants, parks, and transportation hubs such as Exton train station, quick access to Rt 202, PA turnpike, Rt 30 and more. Pets are considered on a case by case basis, credit score of 690+ & monthly income of 3x the monthly rent required. Tenant is responsible for all utilities. HOA covers lawn & snow removal of common areas. Schedule a tour today to experience the elegance and charm of this beautiful townhome firsthand.
Courtesy: RE/MAX Hometown Realtors, (610) 566-1340
View additional infoA unique opportunity to live in a stone farmhouse over 150 years old that features all the old world charm on that era along with modern amenities. The home features a lovely wrap around porch leading to the front center hall with bookshelves. To the left is the formal dining room with large window sills and hardwood flooring which flows into the expansive living room with carpets and a (non working) wood burning fireplace. The kitchen has been updated with a new floor, updated counter tops and a unique fold down electric burners on the counter. You'll also find a newer electric range, tin backsplash, knotty pine cabinets, refrigerator included and a convenient powder room on this level. A very nice tv/great room sits off the kitchen with wood ceiling and many windows to let the natural light in. Exit this room to a perfect brick patio, great for your morning coffee break! The 2nd floor features a master bedroom with master bath. There are 3 additional bedrooms on this level along with a hall bath. All bedrooms have been recently carpeted. The walk up attic has a finished heated room that could be an office or the 5th bedroom. There's a full bath with shower stall and closet. You also have entry into attic storage on this level. The basement is unfinished but large with storage shelves, oil burner, newer water pump, electric water heater and bilco doors to outside. There is a laundry hookup for washer and electric type dryer. Private parking for 2 vehicles. A wonderful private setting, this home is surrounded by woods, fruit trees, meadows and lush landscaping. Tenant can plant flowers if so desired in the area immediately around the home. The renters are responsible for the tree lined area immediately around the house (myself or the owner can show you the area spoken about) Or you can pay the groundskeeper for the upkeep of the immediate area. All this privacy is offered in the middle of suburbia! You are only minutes away from a plethora of shopping, restaurants and major roadways. Extremely easy access to the turnpike, King of Prussia and 202. Serious inquiries only! Please do not walk or drive around the property without an appointment. No dogs allowed. Cats or other animals on a case by case basis.
Refine Property Search
Page 1 of 1 Prev | Next
1–7 of 7 properties displayed
How may I help you?Get property information, schedule a showing or find an agent |
|||||||||||||||||||||||||||||||||||||||||||||||||||||||||||||||||||||||
Copyright © Metropolitan Regional Information Systems, Inc.
