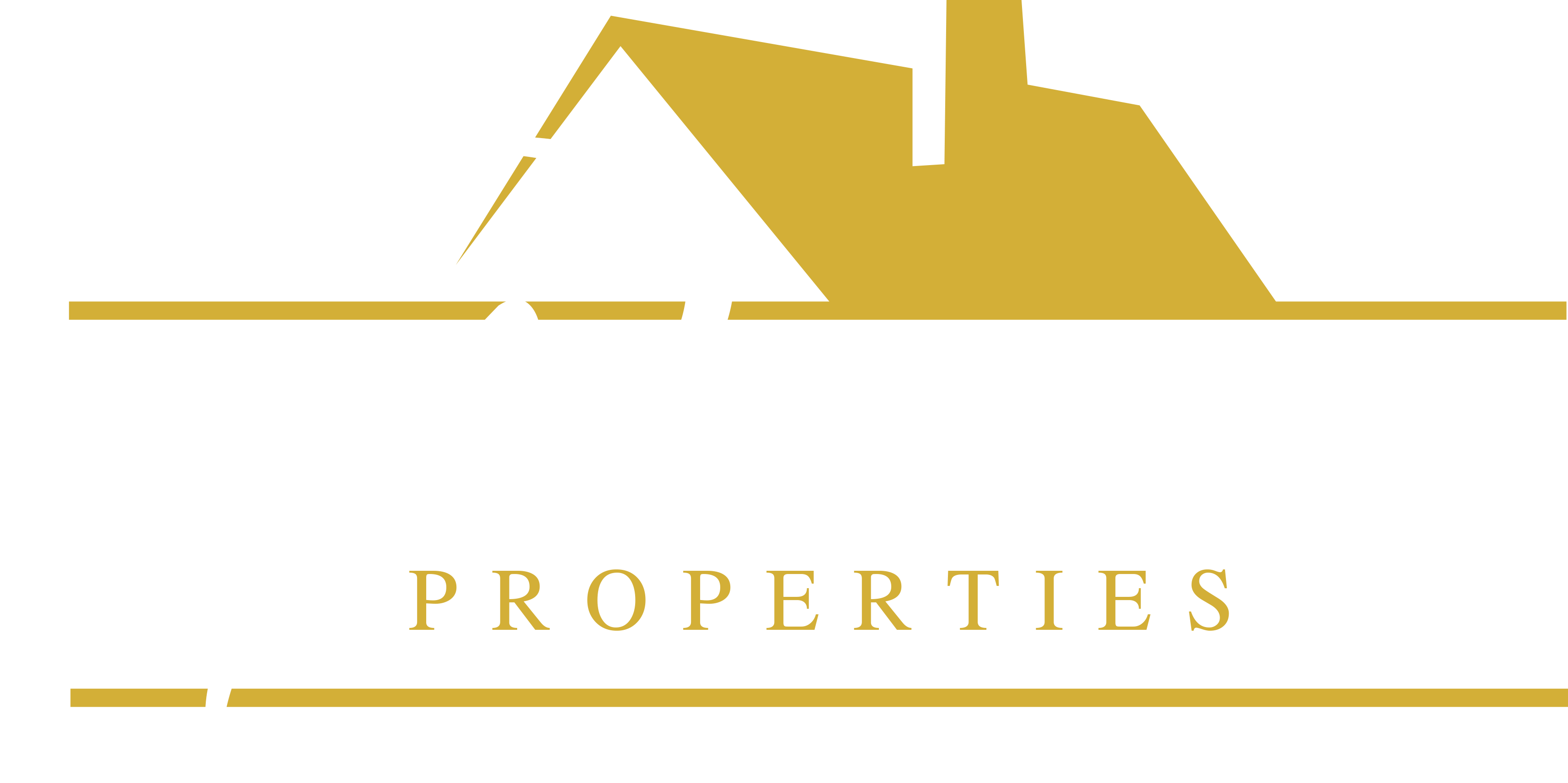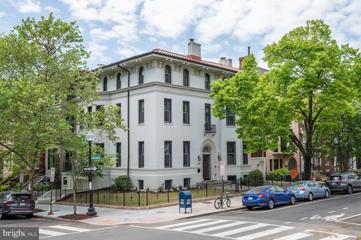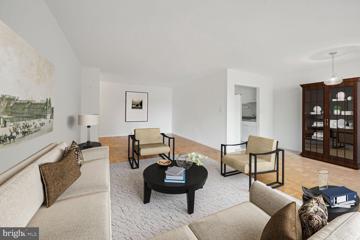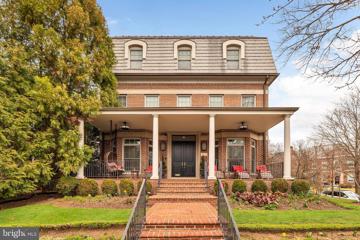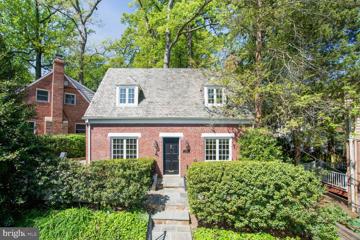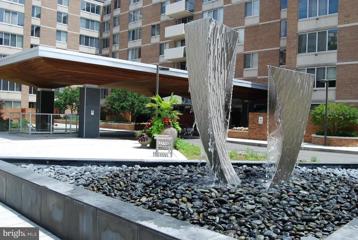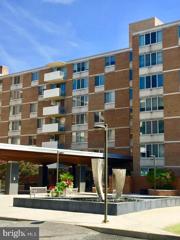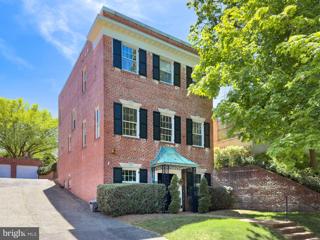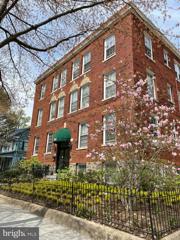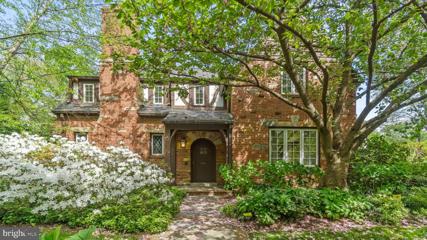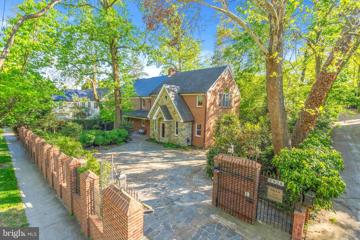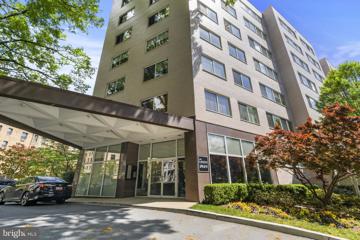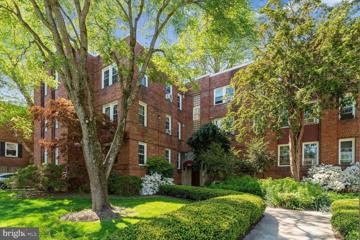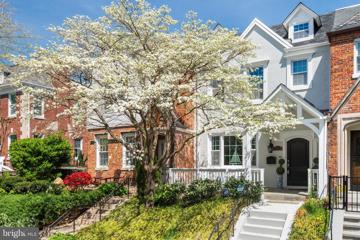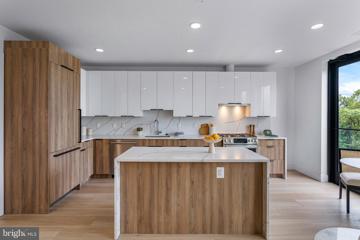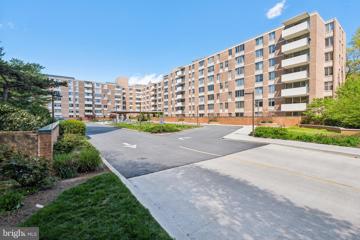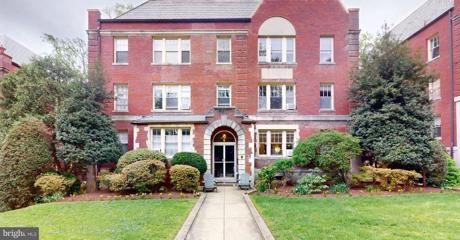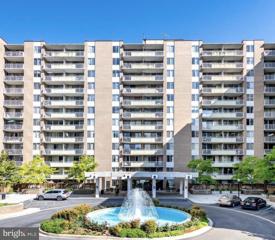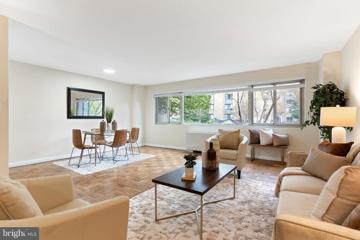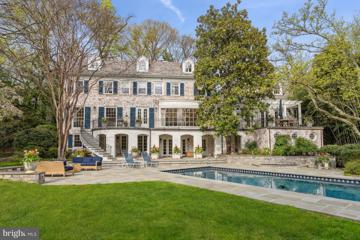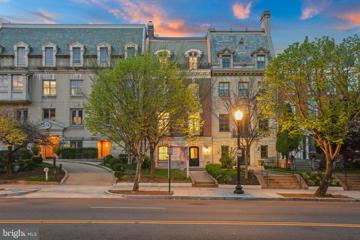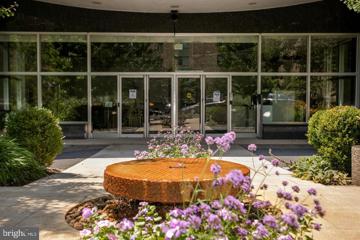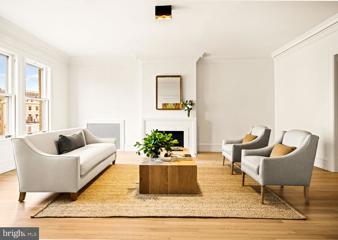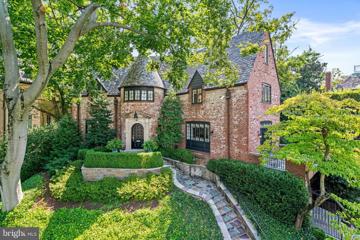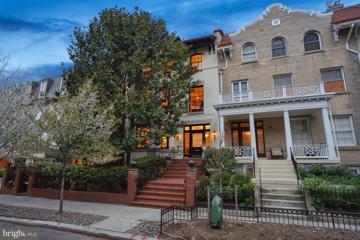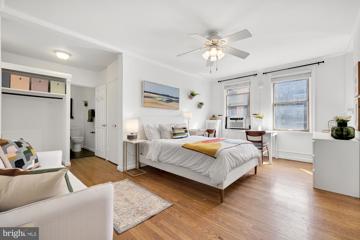 |  |
|
Washington DC Real Estate & Homes for Sale60 Properties FoundWashington is located in District of Columbia. Washington, D.C. has a population of 701,527. 13.1% of the households in Washington, D.C. contain married families with children. The county average for households married with children is 18%. The median household income in Washington, D.C. is $98,902. The median household income for the surrounding county is $98,902 compared to the national median of $66,222. The median age of people living in Washington D.C. is 38.7 years. The average high temperature in July is 88.9 degrees, with an average low temperature in January of 24 degrees. The average rainfall is approximately 43.7 inches per year, with inches of snow per year.
1–25 of 60 properties displayed
$7,000,0002200 R Street NW Washington, DC 20008
Courtesy: Cabell Reid, LLC
View additional infoEnjoy a life of luxury in a prime Kalorama setting. The "modern" version of this handsome residence evolved from a total "walls-in" renovation undertaken in 2012 (think White House, 1948-50). With its flowing layout, the house can easily accommodate gatherings of 250+. Yet the house also offers many "chill out" spots to relax and recompose at leisure, including the secluded west patio, the bath suite on the second level, and the light-filled home office on the third level. This is an urban property with a peaceful feel. Dimensions are generous; rooms are big, ceilings high, windows tall and numerous, corridors wide. Kalorama has been one of Washington, DC's most desired neighborhoods since the 1880's, popular with future presidents, past presidents, billionaires, and embassies; flags of many nations fly nearby. At 2200 R Street, so much is so close by: the historic A. Mitchell Palmer House (one half block); Annabelle for dining (one block); the Phillips Collection for one of Impressionism's most famous paintings (three blocks); Dupont Circle Metro (four blocks). The Walk Score is 95 ("Walker's Paradise"). Schedule a tour today to explore the house and the neighborhood.
Courtesy: Real Broker, LLC - McLean, (850) 450-0442
View additional infoCrisp and sundrenched 2 bed/2 bath on the third story. The living room is cheery with a continuous window sweeping across the rear wall. The main living area offers a separate dining area, plus the size of the living room affords a second casual eating area - plenty of room to stretch out. A crisp white kitchen with ample cabinetry awaits your favorite night-in meal. Two large bedrooms and a private bath for each! The well-established building has a lovely outdoor bench area, a fitness room, laundry room, basement storage and luggage room, and a fantastic ROOFTOP DECK to share with your friends just as the weather turns warm! Wonderfully located on that most desirable stretch of Connecticut Avenue, between Brandywine & Chesapeake, that is just a 8 minute walk from the Van Ness Metro and nearby fan-favorites Bread Furst, Politics and Prose, Comet Ping Pong, Sfoglina and Calvert Woodley Wine!
Courtesy: Compass, (202) 386-6330
View additional infoA rare opportunity awaits with this magnificent 7-bedroom, 7 full bath, 2 half bath residence featuring an elevator, 2-car heated garage, au pair suite and outdoor oasis on a sprawling corner lot in Woodley Park. Spanning nearly 8000 square feet across 4 levels, this residence was built by the acclaimed Zuckerman Builders and embodies the epitome of luxury living. As you approach, lush landscaped grounds and inviting stairs lead up to a spacious front porch with a charming swing, setting the tone for the grandeur within. Upon entering, sunlight floods the formal living room, adorned with a wood-burning fireplace, while the adjacent formal dining room echoes elegance with its own fireplace and ample natural light. The chefâs kitchen features bright white cabinetry, granite countertops, stainless steel appliances, and a spacious island. Continuing through the main level, a gorgeous living room awaits, boasting a wood-burning fireplace, unique tray ceiling design, and double French doors opening to the meticulously maintained backyard oasis. Here, enjoy patio seating, a built-in gas grill, and a lush grass turf area bordered by tall trees and a brick wall for ultimate privacy. There is also a water fountain against the brick wall adding to the tranquility and ambiance of the outdoor space. Ascend the elevator or staircase to the second level, where four spacious bedrooms each boast en-suite baths and walk-in closets. The first of two laundry rooms is also on this floor. The third level unveils a full-level primary suite, complete with dual bathrooms, two expansive dressing rooms, and an office/sitting room that could also be used as a bedroom. The entertainer's basement beckons with a recreational area, wet bar setup with wine fridge, ice maker and sink, and a full in-law or au pair suite featuring a kitchen, full pantry, bedroom, full bathroom, half bathroom and laundry room, along with additional space that is currently being used as a home gym. The home boasts a 2-car heated garage and a driveway, which is conveniently situated on the street rather than in the alleyway, providing additional off-street parking. Experience seamless multimedia integration with televisions, audio in every room, and full lighting control through the cutting-edge Control4 smart home system. Nestled in a prime Woodley Park location, this property offers unparalleled accessibility, with the convenience of being within walking distance to Wisconsin Ave, Connecticut Ave, and Massachusetts Ave. Enjoy easy access to nearby neighborhoods, Rock Creek Park, Tregaron Conservancy, the Washington National Cathedral and beyond, making it an ideal hub for exploring the city. This Woodley Park gem epitomizes a lifestyle of luxury and convenience. Schedule a showing today! $1,299,0003113 Quebec Place NW Washington, DC 20008Open House: Sunday, 4/28 1:00-4:00PM
Courtesy: Engel & Volkers Washington, DC
View additional infoOPEN SAT 4/27 2-4pm & SUN 4/28 1-4pm. Enchanting 3 bedroom, 2 bath cape cod tucked away in Cleveland Park. Gracious living room with fireplace and wall of built-ins with window seat. Elegant dining room and cozy den. Gourmet kitchen with marble counters and stainless appliances that leads to a lovely patio perfect for relaxing and outdoor dining. Nicely sized bedrooms with good closet space. Lower level recreation room with full bath. Great light from lots of windows and beautiful hardwood floors throughout. Detached garage. Fabulous Cleveland Park location just a few blocks from the Metro and all of the restaurants along Connecticut Avenue. This property is NW DC at its finest!! Open House: Sunday, 4/28 2:00-4:00PM
Courtesy: Compass, (301) 298-1001
View additional infoTANDEM GARAGE PARKING SPACE INCLUDED. Open House Sunday April 28 from 2-4pm. Welcome to this bright and cheery, recently updated one bedroom, one bath condo nestled in the tranquil Van Ness East community offering a serene escape from the bustling Connecticut Avenue corridor. This 768 SF condo with an open floor plan has oversized windows that flood the apartment with an abundance of natural light. Recent upgrades include new kitchen appliances, quartz counters, and luxury vinyl plank flooring. The bathroom has undergone a stylish transformation, featuring a new vanity, lighting and mirror, complemented by newly glazed tub and tiles. The generously sized bedroom boasts a wall of closets, providing ample storage space. The entire condo has been freshly painted and the parquet floors have been refinished creating a crisp and contemporary feel. Additionally, new cordless top down bottom up blinds have been installed in both the living room and bedroom offering a perfect balance of natural light and privacy. No need to worry about parking as this unit includes one separately deeded, tandem garage parking space. Van Ness East is an amenity-rich, full service building featuring 24/7 front desk and concierge services, on-site management, laundry room on every floor, fitness center, 2 outdoor pools, library, bike room, extra storage and composting. EV charging stations on-site. Direct underground access to the nearby Giant grocery store. Located just two blocks from the Metro with easy access to restaurants, shopping, hiking trails, and more, making this an ideal location for those seeking both convenience and tranquility. Neighborhood favorites include Bread Furst and Calvert Woodley. MOMâs Organic Market is scheduled to open later this year. Condo fee covers all utilities except cable/internet. Cats only.
Courtesy: Margaret S Lamberton Real Estate, 2022104215
View additional info$1,895,0003134 Ordway Street NW Washington, DC 20008Open House: Sunday, 4/28 12:00-2:00PM
Courtesy: Washington Fine Properties, LLC, info@wfp.com
View additional infoLocated in the coveted Cleveland Park neighborhood of the Nationâs capital sits this stately all-brick 4 BED / 3.5 BATH residence that has a 1 car detached garage, a fenced-in beautifully landscaped lawn and brick terrace with a built-in BBQ. Spanning nearlyÂ2,700 square feet of living space across three levels, thisÂhome is flooded with sunlight and features include two gas fireplaces, soaring ceilings, beautiful hardwood floors and historic architectural details throughout. Upon entry, you are greeted by a handsome library or sitting room with built-ins and cabinets as well asÂthe first gas fireplace. Also on this level is the 4th bedroom or office, a full bathroom, an oversized laundry room with storage and a coat closet. As you make your way upstairs to the main entertaining floor, you will feel the sun pouring into the spaciousÂliving room. It isÂa wonderful gathering space with multiple seating areas, the second gas fireplace, built-in bookshelves and large oversized windows looking out onto the tree-lined street. Adjacent is theÂformal dining room where you will be captivated by the sparkling chandelier and mesmerizing architectural molding as you gaze up. The kitchen is equipped with stainless steel appliances, granite countertops and an abundance of storage. Towards the back of the home is the skylit family room that has floor-to-ceiling windows and doors that lead out to the brick terrace - perfect for al fresco dining! There is a built-in BBQ, single burner and smoker with prep space on the side of the house as well as storage for outdoor cushions. The elevated lawn is a magnificent, landscaped oasis and houses a large storage shed for gardening tools. Inside the detached 1 car garage is ample storage and a second refrigerator. There areÂadditional driveway parking spaces alongside the home. Access from the driveway into the back of the house is through a side gate which is ideal for grocery drops, lawn maintenance, or even guests that do not want to use the stairs! Completing this level is a hallway powder bathroom. Up another floor to the private quarters are three corner bedrooms. The primary suite is in the front and it is large in scale with two closets and an en-suite bathroom with a walk-in shower. There are two additional bedrooms with generous closets that share a hallway bathroom that has a bathtub. Linen storage and a deep closet with access to the attic complete this level. Â Nearby many of Washingtonâs biggest attractions, this location is unbeatable - not to mention you are only a few blocks to the Metro, bus stops, shopping and restaurants on Connecticut Avenue! Open Houses are on Saturday, April 27th and Sunday, April 28th from 12-2PM. Open House: Sunday, 4/28 11:00-1:00PM
Courtesy: Berkshire Hathaway HomeServices PenFed Realty
View additional infoThis 1 bedroom and 1 bath cooperative residence boasts a picturesque setting on a tree-lined street, eagerly awaiting its new owners. Step through the marble foyer entrance that warmly welcomes you home, guiding you upstairs to your unit. As you enter, enjoy the natural light streaming through the expansive windows throughout. The open floor plan showcases an updated kitchen with a spacious quartzite island overlooking the inviting living and dining areas. With soaring 10-foot ceilings throughout, the ambiance is both airy and inviting. The generously sized bedroom accommodates a king-size bed and provides ample space for a work area. Storage abounds with additional built-in closets and shelves, ensuring organization is effortless. There is a laundry room in the lower level and bike storage. Owners can also add a washer/dryer with board approval. Situated in a prime location, this property is adjacent to the Tregaron Conservancy and just a few blocks from the renowned National Zoo. Enjoy easy access to Metro stops (Cleveland Park, Woodley Park & Van Ness), Rock Creek Park, and an array of dining options, making this residence an ideal urban retreat. $1,995,0004501 Linnean Avenue NW Washington, DC 20008Open House: Sunday, 4/28 1:00-3:00PM
Courtesy: Washington Fine Properties, LLC, info@wfp.com
View additional infoIdeally situated on a sprawling corner lot in sought-after Forest Hills, 4501 Linnean boasts over 6,200sqf of light-filled living, while enjoying a dynamic and beautifully landscaped outdoor space with a pool, terrace, side patio, and front and sideÂlawns made private byÂmature plantings. Upon entering the main level, you'll find an expansive living room featuring a fireplace, a spacious eat-in kitchen with a breakfast area, a powder room, a private office, a dining room, and an elegant study. The study is adorned with custom moldings, built-ins, marble fireplace, and offersÂdirect access to the side yard/patio for seamless indoor-outdoor living. The secondÂlevel offers a private guest suite with its own full bath. Upstairs features a private study with built-ins,Âa gracious primary suite with dual walk-in closets and en-suite bath with dual vanities, separate tub and shower, and water closet. Completing theÂlevel areÂgenerously-sized bedrooms 2 and 3 which share a Jack-and-Jill full bath. The lower level provides a second kitchen, laundry area,Âand tons space for storage. Complete with a 1-car parking garage, driveway, and ampleÂoutdoor space for play. OFFERS IF ANY DUE TUESDAY (4/30) 12PM.
Courtesy: Long & Foster Real Estate, Inc., (301) 229-4000
View additional infoVilla las Camelias. *** A one-of-a-kind private retreat â your villa in the middle of the city! *** This oasis-like home boasts approximately 7,762 sq ft across 4 levels, with 7 Bedrooms, 6 full baths, and 2 half baths. Timeless, elegant, and providing an exceptional living experience, with a heated pool and hot tub, pool house, beautifully tiered grounds, ample outdoor entertaining space, and a private suite, all nestled on .37 acres in esteemed Massachusetts Avenue Heights. *** This property has extraordinary scale and unparalleled privacy throughout. Oversized windows fill the main floor with natural light, and multiple French doors to the wonderfully private rear terrace allow for seamless indoor/outdoor living. An entertainer's paradise, this property has been the venue for countless happy parties and a wedding! *** Designed for entertaining, the main level boasts a gracious foyer, an open and spacious formal living room with a grand fireplace, a banquet style dining room, a great room with a 12.5â vaulted ceiling and fully windowed on three sides, affording stunning views of the rear garden, and a professional kitchen with restaurant grade appliances and a social center island. Also on the main floor is a lovely private library/office with its own fireplace and built-ins, a den that could be a bedroom, and two powder rooms. The main floor great room and living room have numerous glass French doors opening to the outdoor terrace, boasting excellent flow for entertaining and al fresco dining. *** The second floor has a primary suite with ensuite bath and a room-size dressing room. A second bedroom features two walk-in closets and ensuite bath. The third floor features two generously scaled private bedrooms, each with massive closet space, and a full bath. *** The west wing of the house features an enormous suite on the second floor, boasting a 14.5â vaulted ceiling, two walk-in closets, an ensuite bathroom, and a private balcony. Make this the room of your dreams â a majestic ownerâs suite, an art or design studio, a home corporate office suite, a yoga and fitness room⦠the possibilities to fit your vision are endless! *** The fully finished lower level boasts an expansive realm of leisure and functionality, housing an oversized recreation room, billiard room/exercise room/playroom, an additional bedroom, full bathroom, gym/bonus room, laundry facilities, abundant storage areas, and utility room. *** The outdoor living space is a must-see, as it harmoniously extends the living spaces to the outdoors, allowing you to utilize the entire property to its highest potential! Multiple stunning terraces around the property create exquisite private entertaining options, grounded by a magnificent brick patio accessible off the great room and living room. An oversized custom heated swimming pool with automatic cover, a hot tub, and a grand pool house, featuring a separate in-law suite, brings resort living to your every day. Lush landscaping provides a serene, private, and inviting atmosphere, creating a breathtaking retreat in your own back yard. *** The automatic gated entry opens onto a cobblestone courtyard, providing easy parking for multiple cars â no need for guests to stress about parking tickets! Pull into the two-car garage (with attic access) from the no-thru back alley and walk straight down the steps to the pool. *** Easily walk to the Metro (Woodley Park station), restaurants and retail along Connecticut Avenue, and nearby public and private schools. Just minutes away from Georgetown, the embassies in Kalorama, the White House and downtown DC, as easy access to both DCA and IAD airports. *** Feeling a world away from city life with its natural setting and extensive amenities, yet always remaining within easy reach, 2924 Cleveland Ave, NW is one of Washingtonâs best. *** Villa las Camelias, your oasis sanctuary in the city, awaits!
Courtesy: Gordon James Brokerage, 202-809-4710
View additional infoBright and spacious 816 sq. ft 1 bedroom, 1 bathroom unit ideally located in the Woodley Park neighborhood of DC. The unit is freshly painted and features hardwood floors, stainless steel appliances, a gas range and ample natural light. The Carlton Condominium offers an amazing rooftop with beautiful views, a pool, fitness center, and the condo fee includes all utilities. Ideally situated just two blocks from Woodley Park Metro and the Red Line, or a few blocks more to Cleveland Park. Open House: Saturday, 5/4 12:00-2:00PM
Courtesy: Long & Foster Real Estate, Inc.
View additional infoOPEN SATURDAY, MAY 4TH (12:00-2:00) ** WELCOME HOME to this Lovely Condo on a Beautiful Tree-Lined Street**Open Floor Plan with Living/Dining Combination, Updated Kitchen w/Granite Counters, New Faucet and Disposal**Lovely Hardwood Flooring**Windows Replaced in 2022**Spacious Bedroom with Walk-In Closet**Large Bathroom w/New Showerhead**FRESHLY PAINTED Interior**Common Area Staircases Renovated with New Flooring and Light Fixtures**Condo Association Purchased a Parking Spot at the left side of the Building - Owners may have Access through a Monthly Lottery**Gorgeous Shared Backyard Area with a Patio, Seating, Gardens and BBQ Grills**Pet Friendly Community** Fantastic Location - 10 Minute Walk to Both Cleveland Park & Woodley Park Metros**Close to Shopping, Restaurants, Smithsonian's National Zoo, Walking Tails, Parks, Transportation and SO MUCH MORE!!! Perfect for 1st Time Home Buyer or Investor $1,685,0002913 28TH Street NW Washington, DC 20008Open House: Sunday, 4/28 2:00-4:00PM
Courtesy: Washington Fine Properties, LLC, info@wfp.com
View additional infoPrime location! This Woodley Park home has been meticulously cared for and recently expanded to maximize living space. The home offers 4 generously sized bedrooms and 3.5 baths on 3 finished levels. As you walk up to the house you'll notice the gorgeous foliage, landscaping, flagstone front porch and new portico. The two-story addition, which was completed in 2017, expanded the kitchen, added a sun-filled home office, large top-floor landing, expanded the the two back bedrooms and added two more walk-in closets (in addition to primary bedroom walk-in closet). The main level has a coffered ceiling in the living room, wood-burning fireplace with marble surround and decorative mantel, formal dining area with tray ceiling open to gourmet kitchen with granite countertops, SS appliances (including new dishwasher), gas range and hood above, tiled backsplash, shaker cabinets and island with plenty of storage. The first-floor office is accessed via double glass front doors and is perfect for a work-from-home set up. The second floor has a large primary suite with vaulted ceiling and dormer windows above, en-suite bath with glass-door shower, and large walk-in closet with built-ins. Two more bedrooms (one with skylight and both with walk-in closets), a hall guest bath with skylight and stacked washer/dryer in the hall complete this floor. The lower level is completely finished and offers an additional living space with built-in bookcases perfect for a playroom, rec. space, additional bedroom/mirrored gym and full bath. The attached garage is accessible from the rear of the home and is a rare find in Woodley Park rowhomes, as is a first-floor powder room. A new roof was added in 2019. This home is move-in ready and will go fast! The location is ideal - walkable to 2 Metro stations, several parks, the National Zoo and all the shops and restaurants along Connecticut Avenue. Open House: Sunday, 4/28 12:00-2:00PM
Courtesy: McWilliams/Ballard, Inc., (202) 280-2396
View additional infoLocated along famed Connecticut Avenue, the new condominiums at The Claire allow you to live moments from both Rock Creek and Woodley Park, all while being next to the Van Ness Metro. The Claire has been submitted for the AIA Washingtonian Residential Design Award! OVER 75% SOLD! PRICE REDUCED! 2-Level Top Floor Penthouse with Private Outdoor Space! Featuring a thoughtful design aesthetic that blends seamlessly with its surroundings, the NEW CONSTRUCTION at The Claire are composed of expansive 1- or 2-bedroom luxury apartments. Come home to luxury wood plank tile flooring with synchronized wood grain throughout, high-end Bosch appliances, polished quartz counters with waterfall edge, and top-of-the-line, energy-efficient, full-height windows and exterior doors with insulated and sound-proof glass for minimum noise. Enjoy amenities at The Claire, such as a rooftop terrace and lounge, bike racks, pet washing station, and package room. Extra storage and parking available! VA APPROVED!
Courtesy: RE/MAX Allegiance
View additional infoBig, Bright & Beautiful!! This move-in ready oversized 1 bedroom condo has a separate dining room that would make a great office or 2nd bedroom, a balcony, plenty of closet space, an outside assigned parking space (#92), an outdoor pool and a storage unit (#501). High ceilings, crown moulding, freshly painted, refinished hardwood floors and a new kitchen floor are just some of the exciting upgrades this home has to offer. Both Xfinity & Fios are available. The beautiful lobby is staffed 24/7 and the utilities are included in the condo fee. There is also guest parking for visitors. The building features an underground passage to the Giant supermarket on Connecticut Ave which is also next to the Van Ness Metro Station, CVS & many other shops. Conveniently located 1 block from Connecticut Ave NW, the Van Ness Metro Station, CVS, Giant Food and many other shops are just a short walk away. Come and see your new home today!
Courtesy: RE/MAX Executives
View additional infoHere is the opportunity to make this Beautiful Coop with a blend of historic charm and modern conveniences in a desirable location your New HOME. This sun-filled, 1925 renovated Coop in the heart of Cleveland Park is one of the kind with a larger floor plan .The building itself features common storage, laundry facilities, and lovely grounds with Picnic area for quiet afternoon or early morning relaxing while enjoying a nice beverage. Convenience is key at this location, with rental garage on-site parking available (currently waitlisted) and laundry facilities within the building for added convenience. You will also appreciate the perfect location for dining out, shopping, and short distance to the Cleveland Park metro station. The Coop dues of $618.00 include property taxes, building maintenance and management, as well as water, sewer, gas, heat, trash, and laundry services.
Courtesy: The KOR Group, Inc., (571) 464-4823
View additional infoOpen House: Sunday, 4/28 2:00-4:00PM
Courtesy: KW United
View additional infoOPEN HOUSE SUN APRIL 28 2-4PM: Newly renovated 2 bed 2 bath beauty with a BRAND NEW kitchen, including new refrigerator, stove, cabinets, and fixtures. Brand new blinds throughout! Owner just replaced two of the three convectors in the unit. Third was replaced in 2018. Bathrooms refreshed, light fixtures updated. Nothing for you to do here but move in!!!! ALL UTILITIES included in the condo fee - easy peasy! The building boasts an impressive range of amenities, including a 24-hour front desk, rooftop terrace, front and rear courtyards, fitness center, and large communal laundry room. Super convenient location minutes from Van Ness and Tenleytown metro stations and some of the city's best shops and restaurants! Enjoy the beauty of Rock Creek Park, Forest Hills Park and Playground, and Wilson Aquatic Center, all within direct proximity. And with convenient food shopping options, including Whole Foods, Giant, and other local markets, you'll never have to venture far to find what you need. Parking space rental price : 135/mo (first come first serve) $6,995,0002812 Woodland Drive NW Washington, DC 20008
Courtesy: Washington Fine Properties, LLC, info@wfp.com
View additional infoLocated on coveted Woodland Drive in prestigious Massachusetts Avenue Heights, this light-filled whitewash colonial is set on a stunning, south facing lot of nearly half an acre. The very private grounds provide a gorgeous vista from the home and include multiple terraces, heated pool, spa, ample play space and even a secret patio. Originally built in 1941 by Thomas âTommy the Corkâ Corcoran, the home has been expanded and renovated over the years, most recently by its current owners, who reconfigured the entire upper and lower levels, updated the kitchen and renovated multiple baths, among other thoughtful improvements. Beautifully presented and with approximately 6,250 square feet of finished living space, the home has four levels and is ideal for both entertaining and everyday living. The main level offers gracious living areas, featuring a custom paneled family room with ceilings of nearly thirteen feet adjacent to the recently updated kitchen, a banquet sized dining room, beautiful living room, and a lovely office. Upper levels include a primary suite with dual primary bathrooms and walk-in closet, five additional bedrooms, three additional bathrooms and a laundry closet. A game room with plumbing in place for a future kitchenette or bar, media/recreation room, mudroom and in-law quarters with bath are located on the lower level, along with an additional full bath with direct outdoor access to the pool and a laundry room. The oversized, attached two-car garage is also on this level, and off-street driveway parking for two is accessed here as well. Nestled just south of the National Cathedral, this stunning neighborhood is quietly tucked away while still offering all the amenities of the city. Residents enjoy easy access Woodley Metro, restaurants and shops, and the serenity offered by Rock Creek Park trails, Dumbarton Oaks and Montrose Park. Nearby are some of the most highly ranked private and public schools in the nation. This location is minutes to the White House, the Kennedy Center, and downtown DC. Reagan National, Dulles Airport, and points in Maryland are easily reached via major roadways. The superb condition of this home and setting on such an exceptional lot make this a truly special offering in our marketplace.
Courtesy: Long & Foster Real Estate, Inc., (703) 790-1990
View additional infoUnveiling the ALL-NEW âIrene Sheridan Houseâ on prestigious Embassy Row, Washington, D.C, recognized by the National Park Service as an "Historic American Building". This property was previously Build-to-Suit, and has now been completed as a masterful restoration blending old world elegance and character with modern luxury. An historic marvel, this home was owned for over 50 years by general Philip Sheridanâs widow and by the Government of Greece. It has now been restored meticulously to its former glory. This iconic property offers 5 bedrooms, 6 full bathrooms, and 3 powder rooms, exuding sophisticated charm. The stately 6-story property features: a new elevator, parking for 4 cars, a rooftop terrace with 2 bedroom balconies, 6-burner stove w/ grill and pot-filler, 16 temperature zones, a magnificent kitchen and 2 wet bars, a top of the line technology package, new window treatments throughout, custom mahogany doors and stairways, 3 new gas fireplaces, a sprinkler system, and a wine cooler. Every system in the home has been replaced. This is a true masterpiece with a rich heritage and exquisite craftsmanship.
Courtesy: Compass, (301) 298-1001
View additional infoWelcome two this spacious 2 bedroom/2 full bath condo in a full-service building. This condo features an open living area, with plenty of room for multiple living spaces or living and work-from-home. There is a separate dining space, directly off the kitchen, to enjoy dinner with guests or a quiet dinner at home. The bedrooms are separate from the living space, giving the sleeping areas a secluded feel. You'll find one full hall bath and one full ensuite bath, for the primary bedroom. Beautiful parquet floor throughout and plentiful windows in both living living spaces and bedrooms. Tucked off Connecticut, for quiet living. Amenity-filled building and the condo fee includes ALL UTILITIES. It has 24/7 full-service management at the front desk, a private building-owned landscaped park and grounds designed by one of the city's leading landscape architects and certified as natural habitat, a large lobby and ADA compliant entrance, a fitness center, a roof deck with spectacular views, extra storage, parking for rent, and more! As a remarkably sustainable building, it has a solar hot-water system, solar P-V system, DC Riversmart stormwater credits, and recycling program. Two close METRO stations, Van Ness and Tenleytown, and multiple bus lines. Right around the corner from some of the city's finest shops, restaurants, and more - including Breadfurst, Call Your Mother, Politics & Prose, Comet Ping Pong, Rosemary's, Bucks and more. The building is also in direct proximity to Rock Creek Park, Forest Hills Park and Playground, and Wilson Aquatic center. Food Shopping is convenient, with options including Whole Foods, Wegmans, Giant, and other local markets.
Courtesy: Compass, (202) 386-6330
View additional infoWelcome to 2029 Connecticut Avenue NW #53, a unique blend of European elegance and meticulous renovations. This exclusive 4-bed, 3-bath Beaux-Arts masterpiece â set over 3,150 square feet â where a once bygone era of historic, elegant living is now yours to discover. Beyond the front door, first impressions are shaped by soaring ceilings, restored hardwood floors, and intricate moldings that have been thoughtfully restored by hand. Wandering through the homeâs dynamic, light-filled spaces that flow gracefully together, itâs effortless to imagine entertaining in such a grandiose space. A unifying entry point, the stately gallery opens out onto the living room that enchants with a fireplace, while the library and dining room offer even more grandeur and intrigue. Around the corner, youâll find a separate primary bedroom wing, which features the Primary Suite, outfitted with its own newly constructed bathroom. Also in this wing, two additional bedrooms are designed for optimal relaxation, another full bath adds convenience, and sizable closets line the hallway. From one room to the next, state-of-the-art, luxury fixtures and finishes meet timeless details, evoking the ultimate combination of old and new. Back across the hall, the modern chefâs kitchen serves up Miele appliances, hand-milled custom kitchen cabinets, with space to eat-in or work from home. Steps away through a private entrance, the fourth and final bedroom awaits, along with a newly installed full bathroom and laundry room. Two assigned parking spaces with a large separate storage unit round out the amenities included with the unit itself, but as you might have guessed, at 2029 Connecticut Avenue NW, thereâs much more to the story. 2029 Connecticut Avenue NW wasnât built to blend in, it was designed to make a statement â the kind of statement that would establish a new standard for luxury living in our nationâs capital. Inspired by French architecture, this storied, 7-floor Beaux-Arts building (constructed in 1916) remains a beacon of classical composition and opulent style thatâs stood the test of time. Outside, intricately carved columns and exemplary archways set the tone for the grandeur to be uncovered through the front door. From the attentive staff that provides 24-hour front desk service & building management to the updated roof deck (accessible via elevator) that boasts a renovated kitchen & restroom, residents of 2029 Connecticut get to enjoy every urban amenity imaginable. $4,750,0002446 Kalorama Road NW Washington, DC 20008
Courtesy: TTR Sotheby's International Realty, (202) 333-1212
View additional infoSituated among the distinguished homes of Kalorama, this residence draws inspiration from the charm of English country estates envisioned by Sir Edwin Lutyens. Crafted by renowned architect John J. Whelan, known for his design of luxurious homes and embassy residences, this property commands attention from its elevated position off the street, offering sweeping views of the National Cathedral and the city beyond. Originally constructed in 1927, this home has undergone a meticulous recent renovation while retaining its historic character. The interior exudes sophistication with a gracious foyer that leads to an elegant living room with a beautiful central fireplace, plaster moldings, original wood floors, and an abundance of natural sunlight from oversized windows. There is a refined dining room also with elegant moldings and original floors. The recently updated gourmet kitchen has numerous seating areas, including at the oversized center island. The kitchen also features beautiful Clive Christian cabinetry, Imperial Danby marble surfaces and floors, and top-of-the-line appliances including Viking and Subzero. The kitchen seamlessly integrates indoor and outdoor living, with French doors leading to a private terrace that is perfect for entertaining. There is also a convenient butlerâs pantry off the kitchen for additional storage needs. The second floor offers an expansive primary suite with two attached, luxurious bathrooms. The walls are upholstered in Cowtan & Tout silk and include trim by Farrow & Ball. The bathrooms are clad in marble, complemented with Waterworks fixtures, and finished with the finest materials. There is also an additional bedroom, a guest bedroom/study with a dressing room, and an updated full bathroom on this floor. The third level offers two more bedrooms, an office, and an oversized storage room with ample built-ins. Further amenities include a fully equipped lower level, boasting a Sonos home-theater lounge, garage, and laundry room, as well as modern conveniences like three-zone HVAC and a comprehensive security system. Kalorama is close to Georgetown, Rock Creek Park, museums, the Kennedy Center, downtown DC, and Reagan National Airport. This exceptional residence offers a lifestyle of unparalleled elegance and convenience, steeped in the rich history of its prestigious neighborhood, which has been home to past presidents, dignitaries, and embassies for more than 100 years. $3,050,0002621 Woodley Place NW Washington, DC 20008Open House: Sunday, 4/28 2:00-4:00PM
Courtesy: Compass, (301) 298-1001
View additional infoJUST LISTED! ONCE IN A LIFETIME OPPORTUNITY!! Exceptional offering of one of Woodley Parkâs grandest and historically significant homes. Built in 1912 by the Kennedy Brothers from the design of architect A.H. Sonnemann, this absolutely glorious semi-detached home has been meticulously maintained and thoughtfully updated through the years with careful attention to its original architectural and artistic details. Its 30 foot width and nearly 5,900 sq ft of interior space provide for expansive light-filled rooms with over-sized windows, original millwork, moldings and doors, beautiful burnished hardwood floors, soaring 10â+ ceilings, 4 wood-burning fireplaces with original mantles and marble hearths/ surrounds and elevator. PLEASE NOTE; ESTIMATED SIZE OF ALL 4 LEVELS IS 5,900 SQ FT (NOT 6,724 SQ FT) This gracious home offers a sunny Front Porch, spectacular Entry Foyer, formal Living Room, banquet-size Dining Room, chefâs Kitchen and Breakfast Room, elegant Primary Suite, serene Library, 4 additional Bedrooms, 3.5 additional Baths, and 2 breathtaking Verandas providing tree-top views of Rock Creek Park. Complemented by a lower-level Apartment Suite, attached Garage, additional Parking, lush Gardens and secluded Terraces and an elevator servicing the main house. Located in the heart of Woodley Parkâs Historic District on a quiet, one-way, tree-lined street, this exceptional home gives you city living at its best â close to fine schools (Oyster Bilingual, Aidan Montessori, Maret, St. Albans, Washington International School, among others), convenient shops and restaurants of every sort, bike and hiking trails, the National Zoo and, of course, Metro! 2621 resonates with elegance and quality - a combination of luxury and tradition that will steal your heart. So come, feast your eyes, and make this very special home yours! PLEASE NOTE; ESTIMATED SIZE OF ALL 4 LEVELS IS 5,900 SQ FT (NOT 6,724 SQ FT)
Courtesy: Compass, (202) 386-6330
View additional infoWelcome to this modern studio offering an updated kitchen and bath at the Porter Cooperative in Cleveland Park! Step inside to find a space filled with natural light, highlighting the hardwood floors throughout. The kitchen features bright white cabinetry, quartz counters, and stainless steel appliances. The bathroom features a shower-tub combo and a chic vanity. This studio can meet all your needs, providing space to accommodate a queen sized bed, a desk and a living area. Storage is ample, thanks to built-in shelving designed for convenience and to save space. The building is cat friendly and has bike storage! Your monthly fee covers property taxes and all utilities except for electric. The unbeatable location places you in the heart of Cleveland Park. Just steps away from the Red Line Metro, you have easy access to the city. Enjoy a variety of restaurants, shopping options including Target, gyms, the local library, and more. Don't miss this opportunity to make this studio your new home. Schedule a showing today!
1–25 of 60 properties displayed
How may I help you?Get property information, schedule a showing or find an agent |
|||||||||||||||||||||||||||||||||||||||||||||||||||||||||||||||||||||||
Copyright © Metropolitan Regional Information Systems, Inc.
