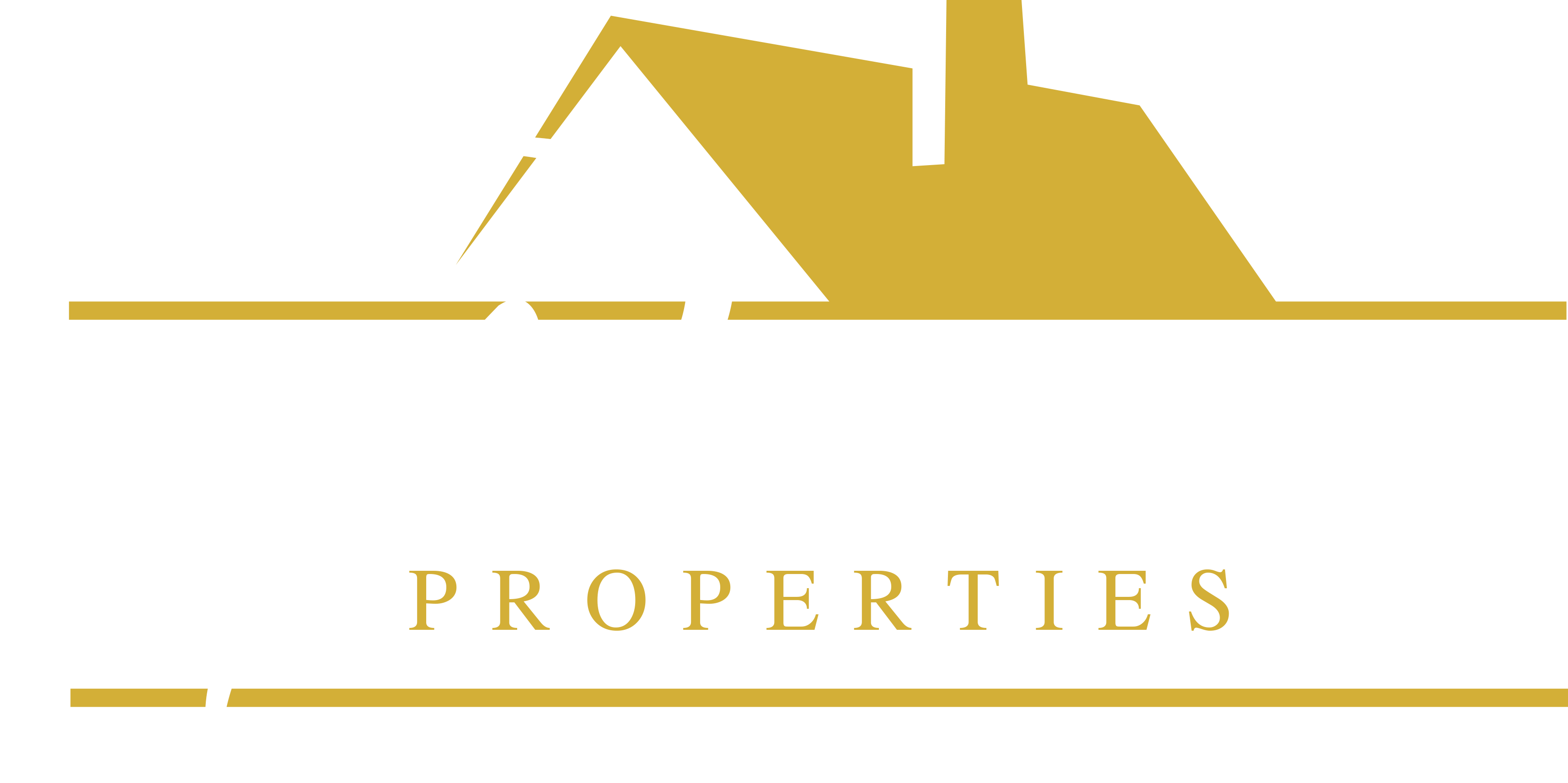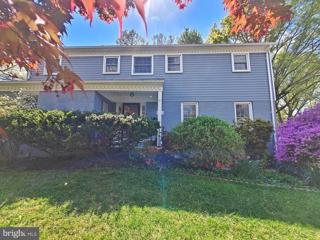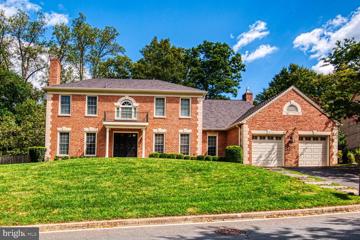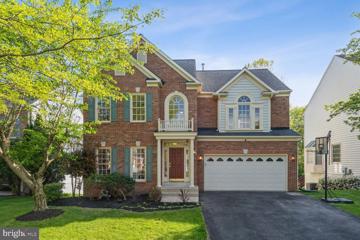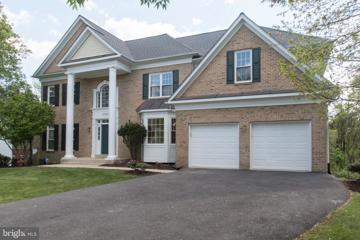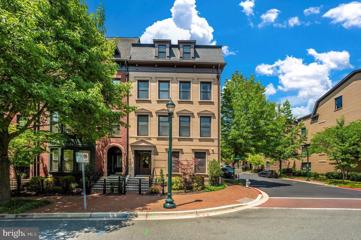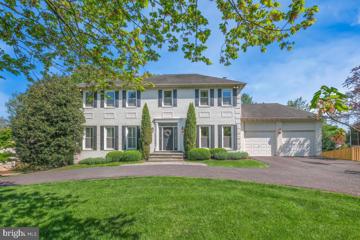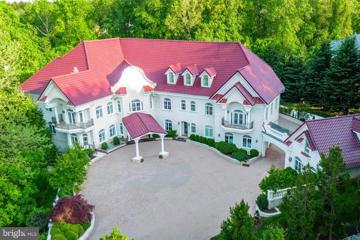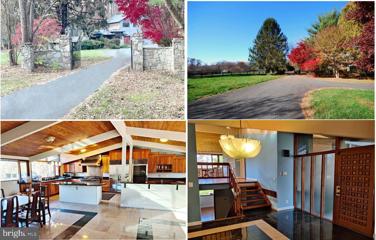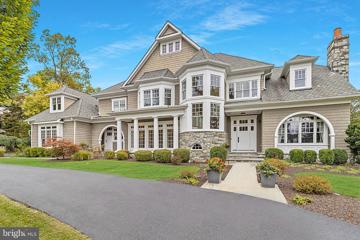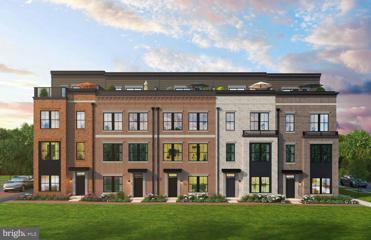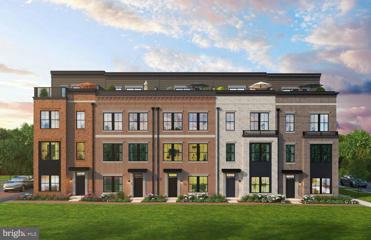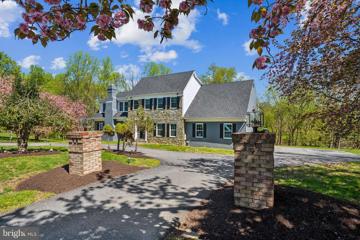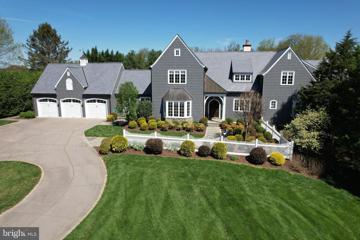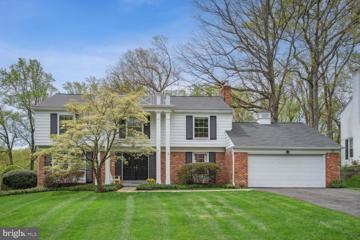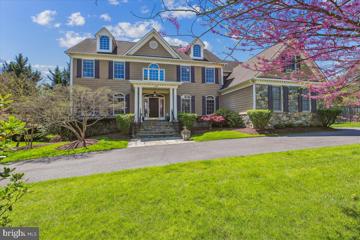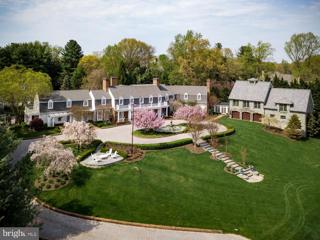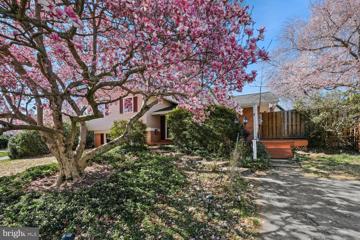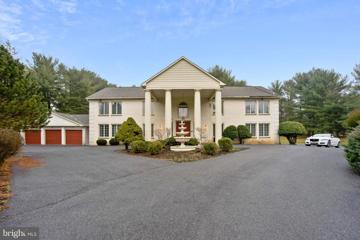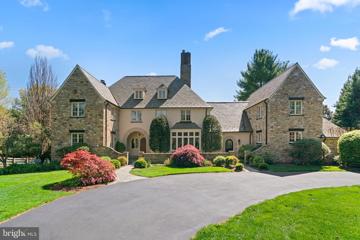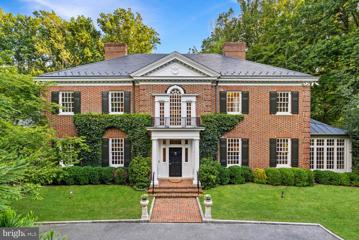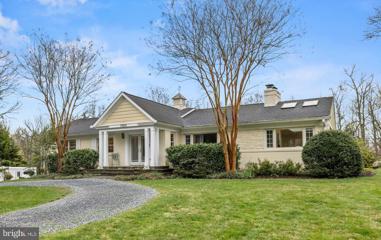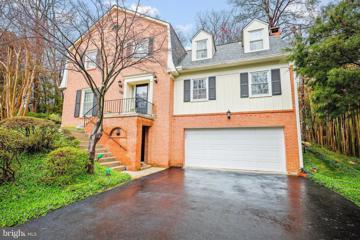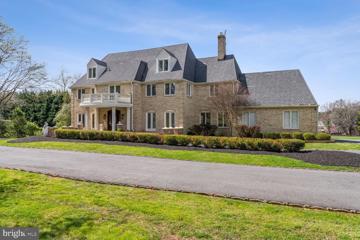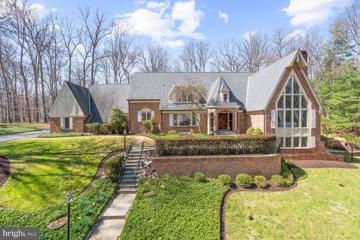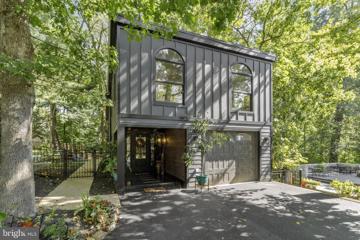 |  |
|
Potomac MD Real Estate & Homes for Sale52 Properties Found
The median home value in Potomac, MD is $1,296,000.
This is
higher than
the county median home value of $515,000.
The national median home value is $308,980.
The average price of homes sold in Potomac, MD is $1,296,000.
Approximately 84% of Potomac homes are owned,
compared to 13% rented, while
3% are vacant.
Potomac real estate listings include condos, townhomes, and single family homes for sale.
Commercial properties are also available.
If you like to see a property, contact Potomac real estate agent to arrange a tour
today!
1–25 of 52 properties displayed
$925,0008510 Victory Lane Potomac, MD 20854Open House: Sunday, 4/28 1:00-4:00PM
Courtesy: Signature Home Realty LLC, (301) 244-0117
View additional infoWelcome to 8510 Victory Ln ! This beautiful and well maintenance single house comes with tons of natural light, you will love living in this newly updated gem of a home! Plenty of upgrades include: New water heater (2024), Whole house fresh paint (2024) Newer HVAC (2019), Newer Roof (2015/2016), Newer Windows (2015/2016), Gorgeous solid hardwood flooring on upper two levels, The fully finished basement, with outdoor access, offers versatility as a separate living space featuring a full bathroom, ideal for guests, or as a creative entertainment hub and office space. This house even offers a spacious fenced- in back and side yards for endless entertainment and as the place to unwind, hosting gatherings, or firing up the barbecue. The house sits just mins to all three schools in the award-winning Churchill school district! Close to Cabin John Village Shopping Center, Regency Estates Swim Club, Cabin John Regional Park, Westfield Shopping Mall and all that Bethesda/Potomac/Rockville has to offer. Easy access to 495 and I-270 ! Too much to list! It's a MUST SEE! $1,650,0007717 Laurel Leaf Drive Potomac, MD 20854Open House: Sunday, 4/28 12:00-2:00PM
Courtesy: TTR Sotheby's International Realty, chevychase@ttrsir.com
View additional infoThis beautiful brick colonial home sits on a half acre partially wooded lot in Woodrock in Potomac. The outdoor space is exceptional, providing areas to dine under an awning, play in the pool, or take advantage of the gentle sloping grass lawn. Built in 1985, the 5-bedroom home is a delight with custom upgrades throughout. A light-filled open kitchen with breakfast nook is in the rear of the home overlooking the pool. The family room has a bonus room with a double sided gas fireplace creating an airy gathering space. In the office, built-in work space for two along with bookshelves and storage space provide an ideal work from home environment. Recently refinished wood floors gleam in the living and dining rooms. Renovated in 2016, the show-stopping primary suite has a sitting area, a luxurious marble-tiled bathroom with soaking tub, Carrara marble tile shower and modern chrome fixtures. Two closets, one that wraps the backside of the hall stair creates drama and efficiency of space. Two bedrooms share a hall bath and the fourth bedroom has an en-suite bath. In the basement, there is a fifth bedroom with full bath, TV and movie area with bar, a wine cellar, and home gymâevery box is checked, this home has it all! The two car garage has EV charger hook up and the home includes a whole house generator. The home is full of upgrades, flows nicely from room to room, and has been very well maintained making it a joy to show. Woodrock is located off MacArthur Blvd near the C & O Canal, Great Falls park, and just a few miles to Potomac Village. $1,350,00010628 Morning Field Drive Potomac, MD 20854Open House: Sunday, 4/28 1:00-3:00PM
Courtesy: Long & Foster Real Estate, Inc.
View additional infoOPEN SUNDAY 4/28, 1-3PM! Fantastic living in the prestigious Potomac Glen community with light-filled spaces all day long and natural views of the outdoor greenery. Sited on a PREMIUM LOT backing to WOODS on a QUIETE street, this 1995-built, 5 BR, 3.5 BA, brick-front home boasts many updates including ROOF (2017), HVAC (around 2018), new hardwood floors, PVC capped exterior wood trims, and washer/dryer, fridge & garage door (2016-2020). Gorgeous features include a 2-story foyer with decorative columns off of the formal living room, a home office nook , dining room flanked by walls of windows and bay windows, a step-down family room with Cathedral ceilings and Fireplace past the kitchen and walls of windows, sliding doors and transom, crown molding and chair railing, and recessed lights. The gourmet island kitchen displays all newer stainless steel appliances, granite countertops and updated maple wood cabinetry. Upper level features an expansive Owner's Suite with Cathedral ceilings and two walk-in closets, and a spacious en-suite bath a soaking tub and a separate shower, as well as 3 more good-sized bedrooms and a hall bath. The fantastic walkout lower level has 2 recreation rooms, 1 step-down bonus room ideal for home office, a 5th bedroom, and a full bath!! Step out to the patio and enjoy the fantastic private yard for those morning coffees, evening al fresco dining, summer BBQ or relaxation! Wonderful community amenities include a swimming pool, Clubhouse, tennis courts, basketball court, walking paths, tot lots and sidewalks, all within close proximity to shopping/dining, major transportation, schools, Montgomery Countyâs biomed hub and more! $1,540,00013505 Broadfield Drive Potomac, MD 20854Open House: Saturday, 4/27 1:00-3:00PM
Courtesy: Long & Foster Real Estate, Inc.
View additional infoOpen house: 4/27 (Sat) 1-3, 4/28 (Sun) 1-4. Absolutely stunning "Radcliff" model by Mitchell & Best, nestled on a premium lot backing to serene woods and situated on a tranquil cul-de-sac in the highly sought-after Potomac Glen community. This meticulously maintained 5-bedroom, 4.5-bathroom brick-front home offers an unparalleled living experience with abundant natural light and views of the outdoors. The main level boasts gleaming hardwood floors throughout, featuring a dramatic two-story family room adorned with walls of windows and a floor-to-ceiling stone wood-burning fireplace, creating a captivating focal point. The recently updated kitchen showcases brand new quartz countertops, sink, along with a suite of brand new appliances including a cooktop, refrigerator, dishwasher, wall mount microwave, and oven combo. A spacious breakfast area, formal living room, dining room, powder room, and laundry room complete this level, offering seamless functionality and modern elegance. Upstairs, discover a generously sized Owner's Suite featuring a sitting area, spacious walk-in closet, and an en-suite bath. Three additional large bedrooms and two full bathrooms provide ample space for family and guests. The fully finished walk-out lower level offers abundant daylight and additional living space, with a brand new carpeted recreation room, bedroom room/second home office, full bath, and two large storage rooms, catering to various lifestyle needs. Enjoy peace of mind with recent big-ticket updates including a new roof (2021), one HVAC system (2018), resurfaced driveway (2022), brand new windows, brand new carpet in basement, and fresh paint throughout all levels. Experience the ultimate in outdoor living with easy access to community amenities including a swimming pool, clubhouse, tennis courts, basketball court, walking paths, tot lots, and sidewalks. Stroll to nearby community ponds or venture out to enjoy shopping, dining, major transportation routes, schools, and Montgomery County's biomed hub. This exceptional home offers a perfect blend of luxury, comfort, and convenience, presenting a rare opportunity for the discerning buyer to own a slice of paradise in Potomac Glen. $1,698,0007813 Cadbury Avenue Potomac, MD 20854
Courtesy: Long & Foster Real Estate, Inc.
View additional infoBoasting an exceptional and rarely available end-unit, this home in the sought-after Park Potomac neighborhood offers a perfect blend of elegance and modern comfort. With exquisite architectural details and thoughtful design by EYA, this property is truly a gem. Enjoy picturesque 180-degree views on all levels and an abundance of natural light, making this spacious property a dream come true. With 4 bedrooms , 3 full bathrooms and 2 half bathrooms, the entrance of this home boasts a grand foyer leading to two versatile rooms that can be used as a media room and an exercise room with an attached oversized two-car garage that is wheelchair accessible. The main level features an office with wonderful natural light, a living/dining area, a gourmet kitchen with high-end appliances and ample storage space, as well as a cozy family room with a fireplace - perfect for relaxing evenings. The third level offers 3 bedrooms and 2 full baths, including a luxurious master suite with a fireplace and a spa-like en-suite bathroom. On the fourth level, you'll find a grand in-law suite with a large bedroom, an inviting living room with a kitchenette, and a full bathroom. Plus, you'll have rooftop access to enjoy the breathtaking night sky. All levels are elevator accessible. Conveniently located in the heart of Potomac, this property offers easy access to top-rated schools, steps from shopping centers, fine dining, and recreational facilities, providing the perfect blend of suburban tranquility and proximity to major metropolitan areas. Don't miss the chance to own this remarkable property in one of Potomac's most desirable neighborhoods. Schedule a viewing today and experience the charm and elegance this home has to offer. $1,499,90011539 Le Havre Drive Potomac, MD 20854Open House: Sunday, 4/28 11:00-1:00PM
Courtesy: The Agency DC, (202) 888-1127
View additional infoImmerse yourself in luxury living in this beautifully updated home right in the heart of Lake Normandy Estates. The gourmet kitchen features updated counters and integrated appliances, also featuring cleverly designed triple hidden spice racks for the discerning chef. Unwind in the premium primary bathroom or host gatherings on the open deck, accessible through double French doors from the family room. The dream continues downstairs with a wet bar, theater, and walk-out patio with a built-in stone grill. Relax by the tranquil koi pond or unwind in the inviting hot tub. A circular driveway and double wide garage complete this picture-perfect estate. Don't miss this opportunity â schedule your private showing today! $4,500,00011824 Centurion Way Potomac, MD 20854
Courtesy: Long & Foster Real Estate, Inc.
View additional infoPALATINE ÂMASTERPIECE & WORLD-CLASS LUXURY DESIGN! THIS EXRAORDINARYÂGATED ESTATE WITH DISTINCTIVE ARCHTECTURAL DETAILS AND UNPARALLELED AMENITIES EXEMPLIFIES LUXURY AT ITS FINEST!!!! As you enter the gated, perfectly manicured property and drive over the private brick-paved bridge, youâll arrive at a spectacular palatial mansion nestled in the coveted Palatine community amidst a setting akin to a private resort. This expansive and elegant home showcases 17,126 sq ft of total finished space, 7-car garage, 8-bedroom, 7 Full baths, 3 powder rooms, 10 fireplaces as well as a pool, pool pavilion and veranda. Coffered and domed ceilings throughout encompassing carefully curated finishes and painstaking craftsmanship, this is a truly one-of-a-kind residence. Stepping through the double entry doors reveals the grand foyer with a sweeping dual circular staircase gracefully terminating on the upper-level mezzanine. The expansive gorgeous marble floors with inlays establish a warm ambiance radiating throughout the substantial square footage. Custom details abound, marble pillars with gold accents, floor to ceiling windows, intricate custom-decorated curved and domed tray ceilings, detailed crown molding, a stunning marble fireplace and a spectacular chandelier adorned with a medallion base. A beautiful formal dining room and additional sitting room flow seamlessly from the formal living room and elaborate bar area... truly an entertainerâs paradise! At the heart of the property is a chefâs kitchen, with custom cabinetry, stainless steel appliances, large center island, and luxurious granite countertops. A second Butlers kitchen located directly behind the main kitchen. The amazing two-story domed great room/ball room is simply breathtaking looking out to the breeze way, the pavilion and the pool below. The in-law suite, the impressive wood paneled office and stunning powder room round out the main floor. Upstairs, the sumptuous primary suite with a coffered ceiling. The adjoining bath offers a large Jacuzzi tub, granite counters and a 8 jet walk-in steam shower. Along the upper-level gallery, 5 additional bedrooms are each ample in scale and 5 additional en-suite baths each with a soaking tub and a separate shower. An additional 4th level delivers bedroom #7 and full bath #6! Descending the grand staircase to a walk-out lower level with every single conceivable amenity, kitchen #3, gas fireplaces # 9 & 10, bedroom # 8 and full bath # 7 â making this the ultimate home for entertaining. Outside, the impeccable attention to detail continues. Extensive hardscaping, pool, pavilion, fireplace all create a sensation of total privacy. Minutes from Potomac Village and the interstate corridor, this exquisite home is a dream come true! $2,000,00012925 Dalyn Drive Potomac, MD 20854
Courtesy: BMI REALTORS INC.
View additional infoThis architecturally contemporary designed home and premier wooded lot is absolutely an impressive luxury residence. The breathtaking design features an entirely refreshed interior. The main level showcases an open kitchen with top-of-the-line appliances, gourmet kitchen with granite counter top. Each room has stunning view to the private 3.8-acre lot. Hardwood floor on main, upper and lower levels. Family room with fireplace. Spacious sun room. Sauna in lower level. The lovely in-law suite has separate entrances from the main house, it offers 2 bedrooms, 1 full bath, a great /dining room with a large eat-in kitchen, and a specious laundry room. Experience the pinnacle of contemporary living in this exquisite Potomac residence. Minutes from TPC Potomac, Falls Road Golf Course and shopping, aims to please and is truly the embodiment of Potomacâs good life. Supreme convenience to downtown DC $3,795,00010021 Counselman Road Potomac, MD 20854
Courtesy: Long & Foster Real Estate, Inc.
View additional infoRare opportunity to own this luxurious newer stone and shingle masterpiece designed by renowned architect Glenn Fong and built by Augustine Builders, situated on a gorgeous one-acre lot, only 1.5 blocks from Potomac Village. The extraordinary outdoor living spaces include spectacular heated pool with waterfall, pool house with delightful summer kitchen and covered porch plus additional full bath. You'll love the putting green, firepit, expansive patio, and additional screened porch! Beautifully maintained and updated throughout including gourmet kitchen, fabulous great room, huge formal living and dining rooms, study and expanded laundry/mud room. The upper level features a dramatic primary suite with modern, luxurious four-piece bath and dual spacious walk-in closets, as well as four additional bedrooms, each with adjoining bath. The fully finished lower level offers theater, gym, wine cellar, and an additional bedroom and full bath. You'll find high ceilings and topnotch designer features throughout. Four-car garage parking.
Courtesy: EYA Marketing, LLC
View additional infoGRAND OPENING: Brand new EYA townhomes are coming to Potomac, MD in the neighborhood you already know and love. Northside will feature 85 modern new EYA brownstones adjacent to the retail and dining of Park Potomac and Potomac Woods Plaza. The Cambridge lot 36 is a 4 BR / 4.5 BA elevator townhome on one of the communities best courtyards with standard loft level with rooftop terrace, open main level floorplan, chefâs kitchen with large island, contemporary finishes and entry level multi-gen suite for family and friends. Open House: Saturday, 4/27 12:00-4:00PM
Courtesy: EYA Marketing, LLC
View additional infoGRAND OPENING: Brand new EYA townhomes are coming to Potomac, MD in the neighborhood you already know and love. Northside will feature 85 modern new EYA brownstones adjacent to the retail and dining of Park Potomac and Potomac Woods Plaza. The Cambridge Lot 32 is a 3 BR / 3.5 BA townhome, standard loft level with rooftop terrace, open main level floorplan, chefâs kitchen with large island, contemporary finishes and an entry level office. Home completion projected for late 2024/early 2025 - so still time to personalize this home. $1,650,00013611 Maidstone Lane Potomac, MD 20854
Courtesy: DMV Landmark Realty, LLC, (301) 587-2999
View additional infoThis spectacular, custom estate home with 3 car garage in Potomacâs desirable Riverâs Edge community. This beautiful all brick and stone home is situated on a serene setting 2 acres lot. Almost 6,000 of finished square footage, circular Driveway that can accommodate 10 cars. Features 7 Bedrooms, 5.5 Bathrooms, This home has wonderful flow on the main level. Formal living room, dining room, a study and an expansive and bright kitchen off of the family room with a cozy fireplace that is perfect for entertaining or to simply relax . On the second level, a luxurious primary suite awaits. Features include a huge walk-in closet, plus three additional bedrooms and 2 other updated bathrooms. The basement is completely finished and is great for entertaining and living as it has three bedrooms and a walkout lower level, Plus your own private pool for amazing summer fun. Enjoy the beautiful community of Rivers Edge with 3 trails leading to the C&O Canal tow path and easy access to all major highways, restaurants and shopping centers. $2,950,00010615 Red Barn Lane Potomac, MD 20854Open House: Saturday, 4/27 12:00-2:00PM
Courtesy: Compass, (301) 304-8444
View additional infoWelcome to this breathtaking Brendan O'Neill custom-built home, where superior craftsmanship and meticulous attention to detail meet to create an unparalleled living experience. Nestled on a sprawling flat 2 acre lot with professionally landscaped gardens, mature trees, and vibrant blooms, this home offers a harmonious blend of elegance and tranquility. Upon entering, you'll be greeted by sun-filled rooms accentuating the home's beautiful features. The main-level boasts a luxurious primary suite with a spacious sitting room, gas fireplace, built-ins, bay window, and indulgent spa-like bath featuring a footed tub, walk-in shower, and dual vanities. The gourmet kitchen is a culinary enthusiast's dream, with an expansive center island and work sink, custom cabinetry, professional stainless steel appliances including a Sub-Zero refrigerator (2019), Viking 6-burner gas cooktop, Viking double wall ovens (2019), and Miele dishwasher (2019). Oversized windows frame the picturesque views of the level backyard and patio, creating a serene backdrop for everyday living and entertaining. Step outside to the large flagstone patio, accessible from both the kitchen and family room, ideal for al fresco dining or relaxing in the serene surroundings. 2-story foyer to the upper-level with 4 generously sized bedrooms and 3 full baths alongside a versatile loft space perfect for a cozy sitting area or home office. A main-level office and powder room provide a secluded workspace, while a separate mudroom entrance offers added convenience with a 2nd powder room, large pantry, and laundry room. The walk-out lower-level features a private guest suite with a full bath, a custom temperature-controlled wine room, recreation room, full bar, gas fireplace, built-ins, pool room, and media/exercise room. 3-car garage, circular driveway, and private cul-de-sac. 3-zoned updated HVAC systems. New roof (2021) and exterior paint (2022). New washer and dryer (2023) This is the one you've been waiting for! $1,275,0008804 Fox Hills Trail Potomac, MD 20854
Courtesy: Compass, (301) 304-8444
View additional infoIdeally located in the popular Fox Hills neighborhood, this exceptional 3,000 square foot residence showcases a highly desirable floor plan, flooded with an abundance of natural sunlight. The home radiates comfort and style, featuring new appliances and HVAC systems. Spacious first-floor rooms, including a formal living room and dining room, family room with fireplace and sunny eat-in kitchen with island, make it perfect for friends and family gatherings and entertaining. The upper floor of the house has four spacious and bright bedrooms and two bathrooms, including the primary suite, which features a walk-in closet and en-suite bathroom. The lower level includes a comfortable Rec room and large storage room. House features also include a charming front porch, two-car garage, mud room, main-level laundry room,and powder room. Best of all, this home features seamless indoor outdoor living with easy access to a lovely deck overlooking the half acre lot and access to the fabulous large in-ground pool! The yard is private and exquisitely landscaped with gorgeous plants and trees. ** Pool conveys AS-IS. Good condition but owners did not open it in 2023. This residence is enveloped by nature and is within a short distance of esteemed schools, neighborhood parks, trails, 270, 495 and the Cabin John Shopping Center, making it a perfect combination of comfort and convenience. Open Saturday, April, 20 2:00-4:00 and Sunday, April 21, 1:00-3:00! $1,795,0009914 Woodford Road Potomac, MD 20854
Courtesy: Long & Foster Real Estate, Inc.
View additional infoWelcome to this SPECTACULAR SANDY SPRING BUILT COLONIAL WITH OVER 6,500 SQ FT OF FINISHED LIVING SPACE THAT IS SURE TO WOW YOU! This sensational home with 6BR, 4 Full & 2 Half baths with a side load 3- car garage with luxurious architectural features sits in a lovely cul-de-sac community just minutes from Potomac Village. The open floor plan, one-of-a-kind curved staircase, dramatic two story windows, soaring ceilings and impeccable grand design and finishes allow for comfortable family living and formal entertaining. The main level features a two story grand foyer, spectacular formal living room and dining room with triple crown moldings, beautiful hardwood floors, recessed lighting and walls of windows. Relax and enjoy the beautiful family room featuring a floor to ceiling, stone gas fireplace, butler's pantry #1, doors accessing the Trex deck, and windows that bring the beauty of the natural setting inside. A fantastic gourmet center-island kitchen with a bright breakfast room is a chefâs delight with tile flooring, stainless steel appliances, granite, custom cabinetry, built-in desk, counter seating, butler's pantry #2 and an additional staircase to the upper level! Completing this impressive main level is a powder room with a designer marble sink, lovely private office/study and a convenient main-level laundry/mud room with access to the 3-car garage. The upper-level boasts an expansive owner's suite with Trey ceilings, Plantation Shutters, 2 walk-in closets and a gas fireplace with wood surround! Relax in the spa-like bath recently renovated with free standing soaking tub and double Quartz vanity sinks, a walk-in glass shower with seating, designer plumbing fixtures and a separate toilet area. Complimenting this level are four additional bedrooms sharing two additional Jack & Jill full baths # 2 & 3. Heading down to the walk-out lower level you will be treated with a tremendous recreation/entertainment room, En-Suite bedroom #6 with full bath #4 as well as powder room #2. Ideal for a second office or gym is a large bonus room as well as a large storage/utility room. Lots of updates done in 2023 including owner's bath renovation, new hot water heater, new carpets upper and lower levels, hardwood floors refinished, street repaved, driveway resealed; HVAC replaced 2018 (main unit) and 2016 (attic unit). Location, Location, Location - Blocks to Potomac Village shopping and restaurants, easy access to River, Rd, and major highways, minutes to schools, parks, C&O Canal and much more. This quality home is truly amazing! OPEN HOUSE SUNDAY, APRIL 21ST FROM 1:00 TO 4:00 PM. $4,500,00011408 Highland Farm Court Potomac, MD 20854
Courtesy: Compass, (301) 304-8444
View additional infoWelcome to an extraordinary estate in the prestigious Round Hill subdivision of Potomac, Maryland, nestled on 2 impeccably landscaped acres atop a gentle rolling knoll, this property embodies a cozy, intimate home that promises a unique lifestyle. Boasting a main house, a guest house, and a pool house, space is abundant. The main house, a masterpiece by Patrick Cullinane, and the Villa addition crafted by Natelli showcase unparalleled craftsmanship from the region's finest artisans. Each room is generously proportioned, radiating warmth and invitation rather than vast coldness. Meticulously chosen finishes and exceptional custom millwork grace every corner. European influences are evident in custom-painted walls, reminiscent of Italian cities, and an all-stone wine grotto. Entertainment knows no bounds with an indoor basketball court, exercise room/gym, sauna, outdoor swimming pool, pond, Bocce court, and al fresco grilling and kitchenette spaces. The residence features 8 bedrooms, 11 full baths, 3 half baths, 11 fireplaces, 4 laundry areas, 4 full kitchens, and a 6-car garageâa testament to unparalleled luxury. Welcome home to an unmatched blend of sophistication and comfort. $1,089,00011842 Enid Drive Potomac, MD 20854Open House: Sunday, 4/28 1:00-3:00PM
Courtesy: The Agency DC, (202) 888-1127
View additional infoWelcome to 11842 Enid Dr - This stunning property is nestled in the highly sought-after Regency Estates neighborhood, offering the perfect blend of comfort, convenience, and style. This brick exterior residence boasts gleaming hardwood floors and a flexible floor plan designed for entertaining. Flooded with natural sunlight, the home features a refinished deck, perfect for outdoor gatherings. On the main level, a large bay window and eat-in area provide the perfect spot for morning breakfasts, while the kitchen, equipped with stainless steel appliances, seamlessly opens to the formal dining room. Recessed lighting illuminates the living room area, adorned with built-in shelving and a bay window overlooking the spacious backyard oasis. Upstairs, retreat to the primary suite boasting a custom-built closet and a recently renovated bathroom featuring a rain shower and modern tiling. Two additional bedrooms and another full bathroom complete the upper level. The lower level offers a large recreational room with a wood-burning stove, providing versatility for various activities. Ample entertaining space awaits, along with an oversized pantry, storage space, a second fridge, and a washer/dryer room with plenty of storage. Outside, the large fenced backyard offers privacy and includes a shed for additional storage. Additional amenities include a generator for the whole house, a Tesla charger, and a commercial-grade water filtration system. Recent updates include a newer HVAC system (2018) and water heater (2018). Situated close to Cabin John Village, Montgomery Mall, and an array of shopping and dining options, this home presents an ideal location for modern living. Commuters will appreciate the easy access to I-495, I-270, and the Grosvenor-Strathmore Metro Station, while families will enjoy the proximity to top-rated schools. Don't miss the opportunity to make this exceptional property your new home! $1,799,00010908 Barn Wood Lane Potomac, MD 20854
Courtesy: REMAX Platinum Realty
View additional infoGREAT INVESTMENT OPPORTUNITY Location, Location, Location!! Spacious and Gracious 7BR, 8 Bath Georgian Colonial being used as an Air BNB consistently grossing at least $10,000 if not $14,000 a month. Great Close in Location. This home has an Entertainer's Dream Flow. Two two ceilings in many parts of the home. Great Three Season room. Sprawling lawn and gardens. Potomac Elementary, Churchill HS. $3,395,00010720 Red Barn Lane Potomac, MD 20854
Courtesy: Compass, (301) 304-8444
View additional infoNestled within the prestigious Highgate neighborhood, this captivating English Country estate sits on a meticulously maintained 2-acre lot, offering breathtaking panoramic views of rolling hills, a tranquil private pond, and the surrounding natural landscape. Crafted by the esteemed Brendan OâNeil, this remarkable home emanates character and charm, showcasing bespoke millwork, intricate moldings, and refined cherry and herringbone flooring throughout. Upon entry into the inviting two-story foyer with decorative leaded glass windows and custom milled archways, discover a state-of-the-art kitchen seamlessly integrated with the adjacent family room, featuring a striking stone fireplace. The sun-drenched morning room beckons with its serene vistas, while a butler's pantry connects to the formal dining room, ideal for hosting gatherings. Completing the main level is a private home office with cherry-paneled walls, a formal living room, and a convenient mud/pet-room with front and rear entrances. Ascending upstairs reveals the luxurious owner's suite boasting ample closet space, a dressing room, and a spa-inspired bathroom for indulgent relaxation. Additionally, a separate guest suite with its own entrance and multiple bedrooms with ensuite bathrooms ensure comfort and privacy for both residents and guests. The lower level presents an entertainer's paradise, comprising a cozy media room, a well-appointed kitchenette/bar, an exercise room, a game room, a versatile guest room/den, and a rejuvenating steam shower in the full bathroom. An artist's studio and a walk-out to the expansive outdoors provide an idyllic space for creativity and leisure. This meticulously designed estate epitomizes sophisticated country living, seamlessly blending luxury, comfort, and the splendor of nature. $4,995,0009900 New London Drive Potomac, MD 20854
Courtesy: TTR Sotheby's International Realty
View additional infoNestled on 2.56 acres in the coveted Eagle Ridge section of award-winning Avenel, this Potomac estate was originally designed by the renowned Natelli Homes for a prominent hotelier family who had a love of architecture, gardens, and car collecting. A graceful approach reveals the Georgian façade, evoking a sense of timeless sophistication through its symmetrical design, ivy-covered walls, and classic slate roof. Entering the grand center hall transports you to an era of old-world elegance. A bygone level of craftsmanship is evident throughout the 12,000-square-foot expanse. The arched Palladian window above is surrounded by intricate millwork â found throughout the home â and bathes the inlaid marble floors in natural sunlight.Embassy-sized formal living and dining rooms flank the reception hall, each with its intricate fireplace â two of seven in the home. The living room serves as a gateway to the conservatory with three walls of windows and soaring ceilings. A mahogany-paneled office/library with a roaring marble fireplace sits adjacent. The marble transverse gallery bisects the entire width of the main level and accesses the rear lawn via multiple sets of French doors. It connects formal and informal areas, which revolve around a modern and open kitchen. Its light cabinets and Carrara marble countertops contrast beautifully with the tile flooring. Within the kitchen is a breathtaking breakfast nook with a curved bay window that offers tranquil views of the English courtyard. The grand family room has a soaring honed limestone fireplace flanked by illuminated built-ins and herringbone floors. More French doors open to the rear lawn, affording true indoor/outdoor living. Opening directly onto the garden is the main-level primary suite. While the windows create a natural oasis, its location at the rear of the home provides both tranquility and privacy. The suite is complemented by a spacious, sumptuous bath clad in marble, several walk-in closets, and a fireplace. At the main stair landing is an upper-level gallery with cathedral ceilings and garden views. Four ample-sized bedrooms occupy respective corners of this level and are served by equally accommodating ensuite baths. On the walkout lower level, the open recreation room is paneled and boasts an intricately coffered ceiling while overlooking the second courtyard and pond. The stone floors are arranged in a striking Versailles pattern. The division into multiple areas centered around an inviting 2-sided fireplace creates distinct yet connected spaces. Bonus rooms offer ideal flexibility for the likes of a home gym or yoga studio. Outside, an artful combination of hardscaping and landscaping creates a private, wooded paradise. The sunken side patio is permeated only by the sounds of flowing water from the custom waterfall and pond. The hardscaping has been crafted to mirror the estate's overall symmetry. Outside the main gallery is a cozy seating area stepping up to a grassy lawn leading to a 40-foot heated swimming pool with an automatic cover. The pool is surrounded by flagstone and features a picturesque fountain. It's tucked away at the rear of the property with abundant trees that provide a natural canopy. An outdoor fireplace and BBQ area with a gas hookup are adjacent. The estate's pièce de résistance are the facilities catering to the automobile enthusiast. A total of 13 garage bays were built around the motor court, affording enclosed storage space for one's collectible vehicles. A climate-controlled workshop and a separate guest house above the garage baysâself-sufficient with a full kitchen, living area, two bedrooms, and a full bathâcomplete the offering.Eagle Ridge is the southernmost village of the Avenel golf community. It is the most accessible to DC and Northern Virginia, as well as both Dulles and Reagan International airports. 9900 New London embodies the very ethos of Potomac while offering unparalleled proximity to Washington. $1,250,00010600 Unity Lane Potomac, MD 20854
Courtesy: Long & Foster Real Estate, Inc.
View additional infoYou must see this lovely farmette with main level primary suite that is nestled on 2.5 acres with fully fenced yard, swimming pool and private barn actively being used! The expanded and updated rambler is filled with natural light - the main level features excellent entertaining spaces including a family room addition with a 2nd wood burning fireplace with a walls of windows overlooking the private oasis of a yard! The expanded and updated gourmet kitchen features stainless steel appliances, an large breakfast area and has access to the deck with an amazing view of the pool & yard! The newly renovated primary suite features a spectacular view from a bay window, separate sitting area, walk in closet and renovated bathroom just completed! The lower level features recreation room with the 3rd wood burning fireplace, a bedroom suite with full bath and great storage. Just a short drive to Potomac Village or Shady Grove Shopping areas this home in the Churchill school district is perfectly located for all aspects of bucolic living! $1,239,00011229 Fall River Court Potomac, MD 20854
Courtesy: Long & Foster Real Estate, Inc.
View additional infoWelcome to 11229 Fall River Court! This 4BR 3.5BA colonial home is ideally situated at the end of a quiet cul de sac in the heart of Potomacâs Pine Knolls neighborhood. Constructed by Mitchell & Best in 1979, this home has been lovingly cared for by its current owners. With updated living spaces throughout, the new owners will enjoy the home for many years to come! Upon entering the large foyer, guest will immediately notice the gleaming hardwood floors that stretch throughout the main and upper levels. Bathed in abundant natural light, the formal living and dining rooms each feature decorative crown moldings and are perfect for entertaining and holiday gatherings. The updated eat-in kitchen boasts stainless steel appliances, custom cabinetry, granite counters and a bright bay window overlooking the rear yard. The adjoining family room is warm and welcoming with its recessed lighting and wood burning fireplace with stone surround. The main level also includes a spacious home office, laundry facilities and an updated powder room. The upper level finds a spacious primary suite with walk-in closet, additional built-in cabinetry for storage, and a primary bath with tub shower and double vanity. 3 additional generously-sized bedrooms and a full bath provide plenty of private space. The lower level features a convenient main level entry, multipurpose recreation room, full bath, plenty of storage and access to the 2 car garage. The private, rear yard is buffered by a wooded landscape and includes an inviting patio - a great retreat when spending time outdoors. This home is ideally located in the Churchill school district, just steps from the Potomac Community Center and local bus stop and also provides easy access to major commuter routes, Cabin John Village shopping Center, Potomac Village and the C&O Canal. Recent updates include Thompson Creek windows, roof/siding (2018), A/C (2017), kitchen (2017) and more! Donât miss $2,750,00010230 Norton Road Potomac, MD 20854
Courtesy: Long & Foster Real Estate, Inc.
View additional infoTimeless elegance abounds in this gracious, gated estate perfectly sited on two sunny and gently rolling acres. A classic American beauty enhanced by European-influenced charm, this elegantly appointed custom home with its 4-level, 6BR, 5.5 BA, 3-car garage, total 6,839 square feet and over $1 million renovation, is a true masterpiece of luxurious elements with convenient amenities. Throughout the home are larger gathering rooms well suited for larger entertainment. Entering the reception foyer one is enchanted by a spacious home office featuring crown molding, built-in desk, shelving and two sets of French doors. French-style glass doors from the foyer deliver you to a delightful living room/library with built-in floor-to-ceiling shelving with cabinetry, a rolling library ladder, two sets of French doors displaying patterned glass with lead inserts. Opening from the living room/library is a salon-inspired vibrant dining room with custom banquets, built-in buffet, crystal chandeliers and French doors to the screened-in porch. Truly refined and recently renovated, the chef's dream kitchen is the crown jewel of the main level. Stunning and expansive the 2020 remodeled kitchen wows with top-of-the-line cabinetry, appliances and specialty-designed undermount ambient lighting, quartz countertops, porcelain-tile flooring and contemporary shaker-style, off-white cabinetry with 4 glass cabinets as well as a built-in wine cooler. The social center of the house, this unprecedented kitchen is surrounded by a family room and an expanded 4-season solarium flanked in walls of windows with built-in quartz buffet and spectacular views of the pool and rolling backyard. Entertaining is a breeze with the amazing wet-bar and fieldstone fireplace in the family room. Conveniently located, the updated laundry room leads to the garage with storage cabinets, epoxy flooring and a car lift accommodating 3 cars. The upper-level hosts 5 bedrooms and 3 full baths including 2 shared sets of full bathrooms. Serenity and luxury beautifully blend in the sumptuous primary bedroom suite with two oversized walk-in closets and a newly renovated bathroom. No luxury was overlooked in the outstanding 2020-primary bathroom renovation. Custom built-in bureaus, benches, steam shower, sequestered water closet with built-in TV, 8-Jet Jacuzzi tub by picturesque rear view and automatic blind,and recessed television built into the wall across from the deep tub for a relaxing soak and to watch your favorite show! Stepping up to level #4 is just another surprise! Wonderfully enormous the sun-filled loft with a large scenic window overlooking the picturesque views of the backyard has a bathroom with shower and its own heating and AC, ideal as bedroom #6, playroom, home gym, or second home office. Highlighted in the carpeted walk-out lower level includes a recreation room, full bath #5, home gym, game room, and access to a covered arched area for those who prefer to eat or sit out of the sun. Enjoy resort style outdoor living experiences with a heated pool and a Pavilion fully equipped with Quartz countertops, built in refrigerator, a fire pit, TV lift, LED lighting & timed pool lighting, charging outlets. Cozy up on the multi-level patio with rose bushes & hydrangea surrounding the pool fencing, complete with an invisible dog fence. Recently extended driveway accommodates extra parking. All within proximity to all the fabulous shops and restaurants of Potomac Village and easy access to I-270, I-495, River and Falls Rd. This rare gem awaits you! $2,150,00010908 Riverwood Drive Potomac, MD 20854
Courtesy: Washington Fine Properties, LLC, info@wfp.com
View additional infoNewly Priced & Ready to Go! Soaring ceilings and light-filled rooms are the hallmark of this spacious 10,000+ square foot home just a few miles from the shops, restaurants, and other amenities of Potomac Village. Located on a beautiful two-acre, wooded lot, this serene and tranquil setting is located in the sought-after Potomac Village Estates neighborhood. The main level offers a highly desirable two-story primary suite with a loft area perfect for a quiet workspace or library, sitting area, and a fully renovated bathroom with an electric fireplace, two walk-in closets, and an oversized marble shower that can easily accommodate two! Also located on this level are a large living room with cathedral ceiling, wood-burning fireplace, and two-story wall of windows; dining room; library; and great room that also has a cathedral ceiling and wood-burning fireplace. The kitchen has been renovated to reflect today's active lifestyle with a large center island with pendant lighting and eating space, lots of cabinets with granite countertops, and top-of-the-line appliances. The sliding glass door opens to the back yard with a 1,700 square foot flagstone patio and recirculating fountain, perfect for outdoor relaxation or entertaining. The upper level provides an abundance of space as well, with four bedrooms and two full bathrooms. One bedroom is adjacent to a sitting room or bonus room with its own staircase to the first floor. The walkout lower level offers the potential for a variety of living options. A large recreation room boasts a wood-burning fireplace and a curved brick bar with granite countertop that can also serve as an additional kitchen. There is also a bedroom, now being used as a gym, and full bathroom, a wine cellar, plenty of storage space, This fabulous home enjoys easy access to 1-495 and 1-270 as well as Washington, DC and Northern Virginia. Area residents can take advantage of the fine Montgomery County schools in the Winston Churchill Cluster as well as notable private schools. Recreation possibilities abound with a number of nearby public parks and golf courses. $1,375,0001408 Fallswood Drive Potomac, MD 20854
Courtesy: RLAH @properties
View additional infoNestled on a spacious wooded lot in the sought after Fallswood community, 1408 Fallswood Drive is your gateway to luxurious living. This single-family home offers the perfect combination of style, space, and modernity. With 3,944 total square feet, it presents a captivating lifestyle opportunity with 5 bedrooms, 4.5 bathrooms, and an abundance of living spaces across its three levels. The main floor offers an inviting entryway and an open-concept modern kitchen, featuring a thick marble island, top-of-the-line stainless steel appliances, under-cabinet lighting, and modern chandeliers. The living area, embellished with hardwood flooring and a ceramic-tiled fireplace, offers a cozy retreat. A spacious walk-in pantry and a wide modern slide door leading to the first of two large decks complete this level. Upstairs, the primary bedroom features a large walk-in closet and modern en-suite bathroom complete with heated flooring, soaking tub, and glass enclosed shower. Three additional bedrooms, two full bathrooms, and a large sitting/lounge area ensure plenty of space for all. The fully finished walkout basement, with double doors leading to the outdoors, is equipped with a kitchenette, storage, and offers two living areas, fifth bedroom, and updated en-suite bathroom. The basement boasts granite and marble finishes, adding an elegant touch. The outdoor living spaces are a private oasis, featuring a granite entry, a walkout deck from the kitchen, a lower-level deck, and two side patios for relaxing and entertaining. The large front yard is filled with trees and landscaping, and you'll find the hammock and wooden swing create the perfect spots for unwinding. A storage space under the deck, modern outdoor lighting fixtures, expansive driveway, and attached garage enhance the property's functionality and ambiance. Easy access to I-270, R-355, Metro, Montgomery College, Rockville Town Center, Lakewood Country Club, Shady Grove Hospital, Rockville Pike, and more! Don't miss this exceptional opportunity to own a piece of Potomac's finest living.
1–25 of 52 properties displayed
How may I help you?Get property information, schedule a showing or find an agent |
|||||||||||||||||||||||||||||||||||||||||||||||||||||||||||||||||||||||
Copyright © Metropolitan Regional Information Systems, Inc.
